Idées déco de salles de cinéma avec parquet clair et un sol en ardoise
Trier par :
Budget
Trier par:Populaires du jour
161 - 180 sur 998 photos
1 sur 3
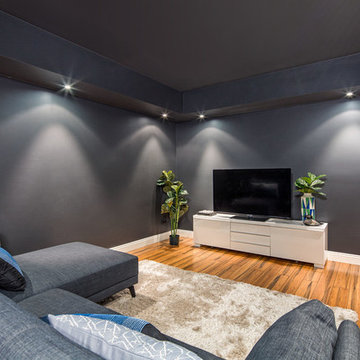
Home theatre in basement
Richard Mathews
Aménagement d'une salle de cinéma victorienne de taille moyenne et fermée avec un mur noir, parquet clair et un téléviseur fixé au mur.
Aménagement d'une salle de cinéma victorienne de taille moyenne et fermée avec un mur noir, parquet clair et un téléviseur fixé au mur.
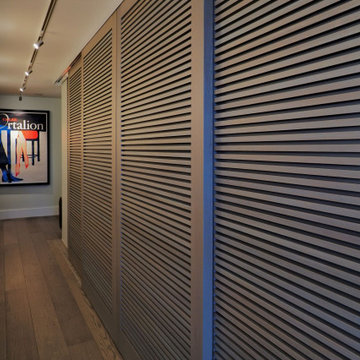
Cette image montre une salle de cinéma minimaliste de taille moyenne et fermée avec un mur gris, parquet clair, un téléviseur encastré et un sol gris.
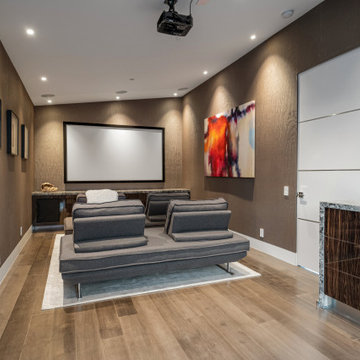
Custom built home theater with recessed lighting, projector, snack bar, hardwood flooring, wood paneled walls, and in ceiling sound system. Part of a new construction project in Studio City CA.
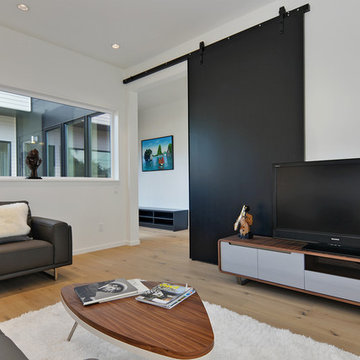
Cette photo montre une salle de cinéma moderne de taille moyenne et fermée avec un mur blanc, parquet clair et un téléviseur fixé au mur.
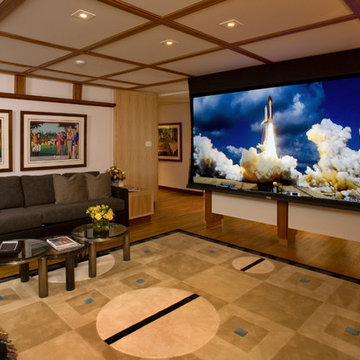
This family room was originally a large alcove off a hallway. The TV and audio equipment was housed in a laminated 90's style cube array and simply didn't fit the style for the rest of the house. To correct this and make the space more in line with the architecture throughout the house a partition was designed to house a 60" flat panel TV. All equipment with the exception of the DVD player was moved into another space. A 120" screen was concealed in the ceiling beneath the cherry strips added to the ceiling; additionally the whole ceiling appears to be wall board but in fact is fiberglass with a white fabric stretched over it with conceals the 7 speakers located in the ceiling.
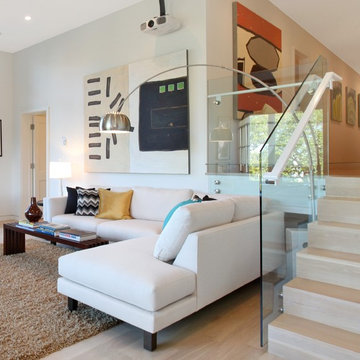
OHP
Exemple d'une salle de cinéma moderne de taille moyenne et ouverte avec un mur blanc, parquet clair, un écran de projection et un sol marron.
Exemple d'une salle de cinéma moderne de taille moyenne et ouverte avec un mur blanc, parquet clair, un écran de projection et un sol marron.
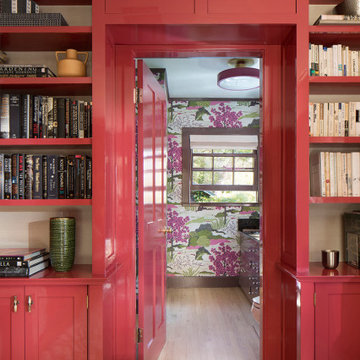
This large gated estate includes one of the original Ross cottages that served as a summer home for people escaping San Francisco's fog. We took the main residence built in 1941 and updated it to the current standards of 2020 while keeping the cottage as a guest house. A massive remodel in 1995 created a classic white kitchen. To add color and whimsy, we installed window treatments fabricated from a Josef Frank citrus print combined with modern furnishings. Throughout the interiors, foliate and floral patterned fabrics and wall coverings blur the inside and outside worlds.
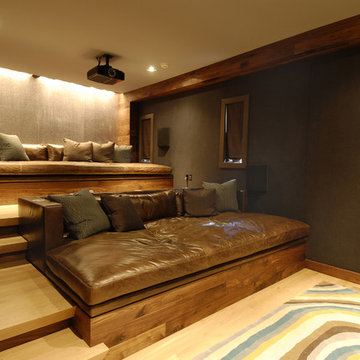
Architecture as a Backdrop for Living™
©2015 Carol Kurth Architecture, PC
www.carolkurtharchitects.com
(914) 234-2595 | Bedford, NY
Interior Design in collaboration with Marie Aiello
Photography by Peter Krupenye
Construction by Legacy Construction Northeast
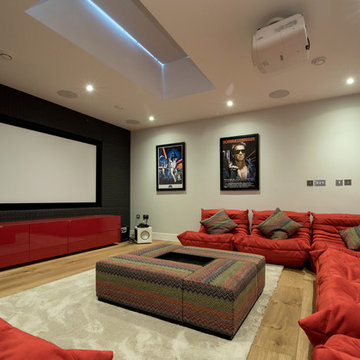
Aménagement d'une grande salle de cinéma classique fermée avec un mur gris, parquet clair et un écran de projection.
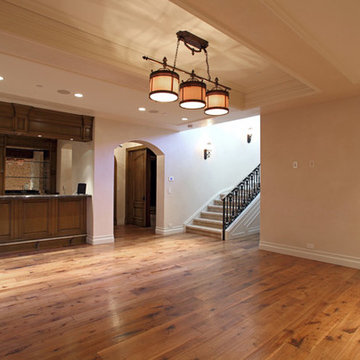
Aménagement d'une grande salle de cinéma méditerranéenne fermée avec un mur beige et parquet clair.
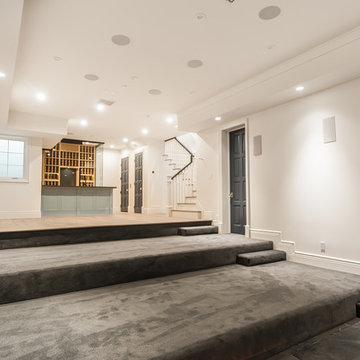
Aménagement d'une salle de cinéma campagne avec un mur blanc, parquet clair et un sol marron.
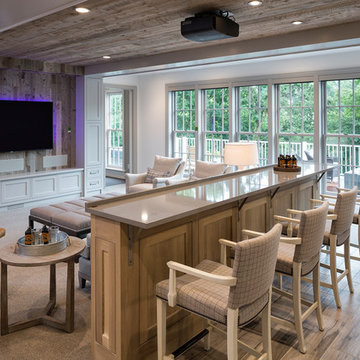
Landmark Photography
Idée de décoration pour une salle de cinéma marine ouverte avec un mur beige, parquet clair, un écran de projection et un sol beige.
Idée de décoration pour une salle de cinéma marine ouverte avec un mur beige, parquet clair, un écran de projection et un sol beige.
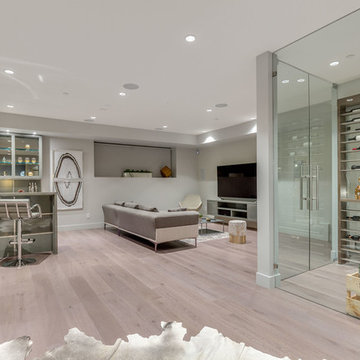
Cette photo montre une salle de cinéma moderne ouverte avec un mur gris, parquet clair et un sol beige.
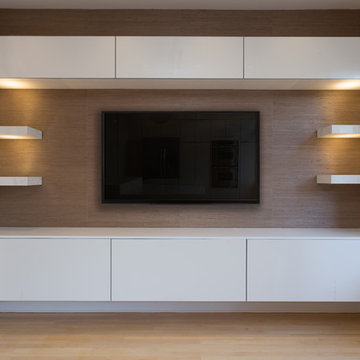
A clean and modern entertainment center showcasing floating cabinets and shelves made out of the same man-made porcelain used in the kitchen. The grass paper wall finishing and LED lighting add sophistication and a subtle illumination of decor placed on the shelves.
Home located in Chicago's North Side. Designed by Chi Renovations & Design who serve Chicago and it's surrounding suburbs, with an emphasis on the North Side and North Shore. You'll find their work from the Loop through Humboldt Park, Lincoln Park, Skokie, Evanston, Wilmette, and all of the way up to Lake Forest.
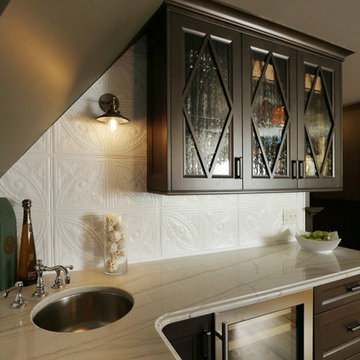
Aménagement d'une grande salle de cinéma craftsman ouverte avec un mur marron, parquet clair et un téléviseur encastré.
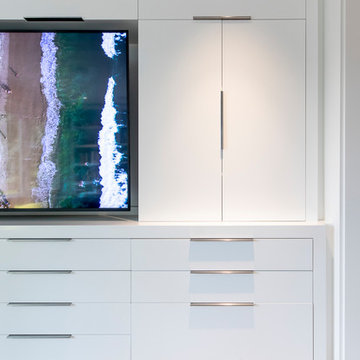
Detail of custom white lacquered entertainment wall with minimalist edge-pull hardware. Photo | Kurt Jordan Photography
Inspiration pour une salle de cinéma design de taille moyenne avec un mur blanc, parquet clair, un téléviseur encastré et un sol blanc.
Inspiration pour une salle de cinéma design de taille moyenne avec un mur blanc, parquet clair, un téléviseur encastré et un sol blanc.
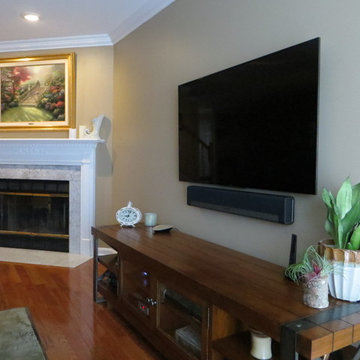
Sony XBR65X930D 65" 4K TV, SONOS Playbar, Savant Remote Control
Cette photo montre une grande salle de cinéma chic fermée avec parquet clair, un téléviseur fixé au mur et un mur beige.
Cette photo montre une grande salle de cinéma chic fermée avec parquet clair, un téléviseur fixé au mur et un mur beige.
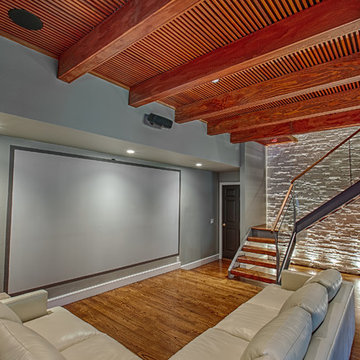
Cette photo montre une grande salle de cinéma moderne fermée avec un mur gris, parquet clair et un écran de projection.
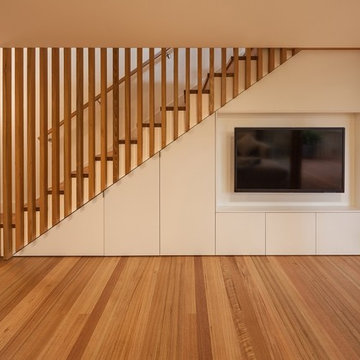
The lower ground floor rumpus/entertainment room is a cosy space flooded with texture and warmth from the existing 1850's sandstone wall, Tasmanian Oak floor, stair and balustrade, and natural light from the rear garden. The internal/external livings spaces are seamlessly joined by the continuous joinery unit/garden shed and hardwood flooring/decking. Photograph by David O'Sullivan Photography.
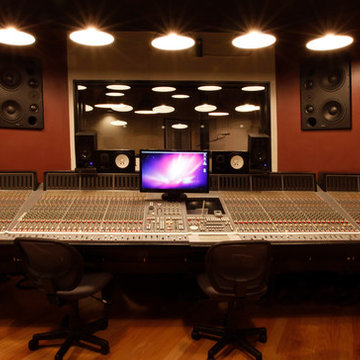
Custom shelving was created to hold all equipment and speakers were built into the wall.
Inspiration pour une très grande salle de cinéma urbaine ouverte avec un mur rouge et parquet clair.
Inspiration pour une très grande salle de cinéma urbaine ouverte avec un mur rouge et parquet clair.
Idées déco de salles de cinéma avec parquet clair et un sol en ardoise
9