Idées déco de salles de cinéma avec parquet clair et un sol en bois brun
Trier par :
Budget
Trier par:Populaires du jour
1 - 20 sur 2 391 photos
1 sur 3

Landmark Photography
Aménagement d'une grande salle de cinéma contemporaine ouverte avec un mur blanc, un sol en bois brun, un écran de projection et un sol marron.
Aménagement d'une grande salle de cinéma contemporaine ouverte avec un mur blanc, un sol en bois brun, un écran de projection et un sol marron.
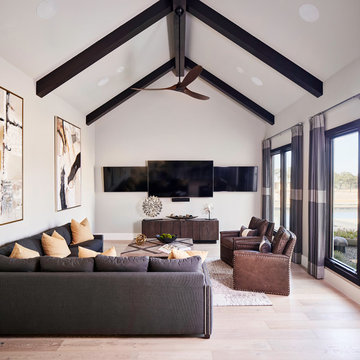
Aménagement d'une salle de cinéma classique avec un mur blanc, parquet clair et un téléviseur fixé au mur.
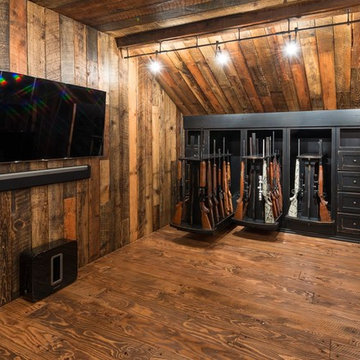
Bedell Photography
Idées déco pour une salle de cinéma montagne de taille moyenne et ouverte avec un mur marron, un sol en bois brun et un téléviseur fixé au mur.
Idées déco pour une salle de cinéma montagne de taille moyenne et ouverte avec un mur marron, un sol en bois brun et un téléviseur fixé au mur.

Cette image montre une grande salle de cinéma traditionnelle fermée avec un mur beige, un sol en bois brun et un sol marron.
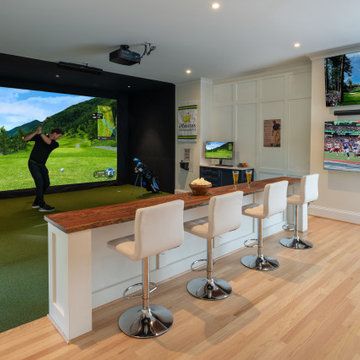
A custom home golf simulator and bar designed for a golf fan.
Idées déco pour une grande salle de cinéma classique fermée avec un mur blanc, parquet clair, un téléviseur encastré et un sol vert.
Idées déco pour une grande salle de cinéma classique fermée avec un mur blanc, parquet clair, un téléviseur encastré et un sol vert.
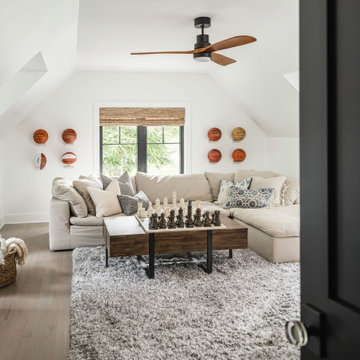
The bonus room is light filled and set up for hanging out. A super comfortable sectional with plush shag rug invite lounging. Oversized chess board and displayed sports memorabilia complete the space.
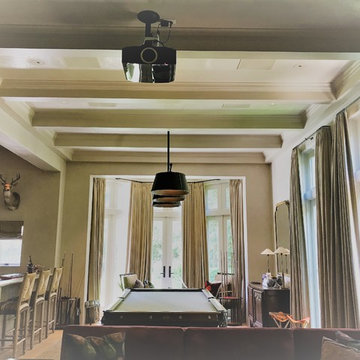
Réalisation d'une salle de cinéma tradition fermée avec un mur beige, parquet clair et un téléviseur fixé au mur.
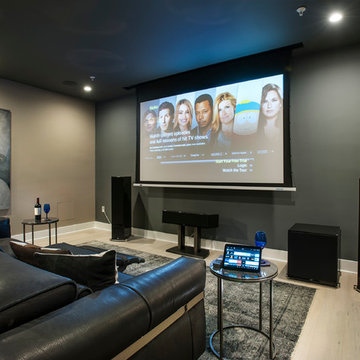
A modern inspired, contemporary town house in Philadelphia's most historic neighborhood. This custom built luxurious home provides state of the art urban living on six levels with all the conveniences of suburban homes. Vertical staking allows for each floor to have its own function, feel, style and purpose, yet they all blend to create a rarely seen home. A six-level elevator makes movement easy throughout. With over 5,000 square feet of usable indoor space and over 1,200 square feet of usable exterior space, this is urban living at its best. Breathtaking 360 degree views from the roof deck with outdoor kitchen and plunge pool makes this home a 365 day a year oasis in the city. Photography by Jay Greene.
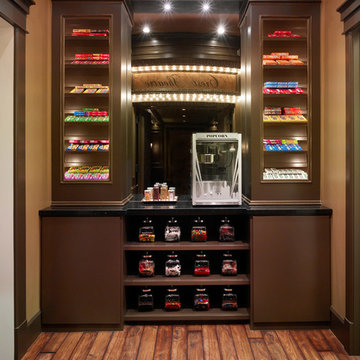
Cette photo montre une salle de cinéma chic de taille moyenne et fermée avec un mur marron et un sol en bois brun.
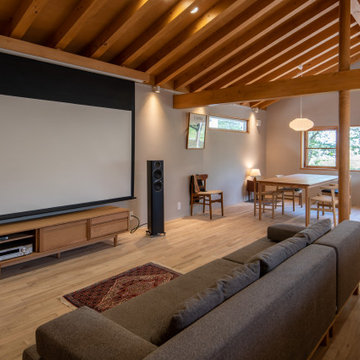
Cette image montre une salle de cinéma nordique ouverte avec un mur gris, parquet clair, un écran de projection et un sol beige.
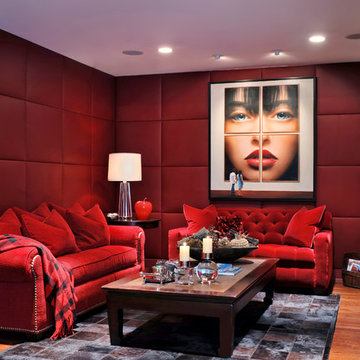
Aménagement d'une salle de cinéma contemporaine fermée avec un mur rouge, un sol en bois brun et un sol marron.
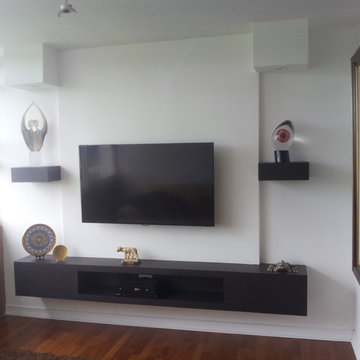
Location: Lakeland, FL, United States
Decorative Ceiling/Wall Boxes/Soffits for Lighting
Dimmable LED lighting
Floating/Wall Mounted Center Console
Dark Wood Floating Shelves
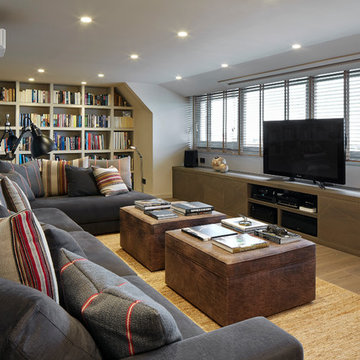
La arquitectura moderna que introdujimos en la reforma del ático dúplex de diseño Vibar habla por sí sola.
Desde luego, en este proyecto de interiorismo y decoración, el equipo de Molins Design afrontó distintos retos arquitectónicos. De entre todos los objetivos planteados para esta propuesta de diseño interior en Barcelona destacamos la optimización distributiva de toda la vivienda. En definitiva, lo que se pedía era convertir la casa en un hogar mucho más eficiente y práctico para sus propietarios.
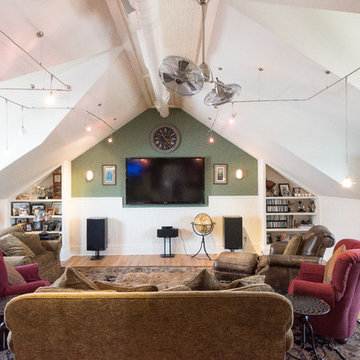
David Lau, Jason Lusardi, Architect
Cette photo montre une salle de cinéma bord de mer de taille moyenne et ouverte avec un mur vert, un sol en bois brun et un téléviseur fixé au mur.
Cette photo montre une salle de cinéma bord de mer de taille moyenne et ouverte avec un mur vert, un sol en bois brun et un téléviseur fixé au mur.
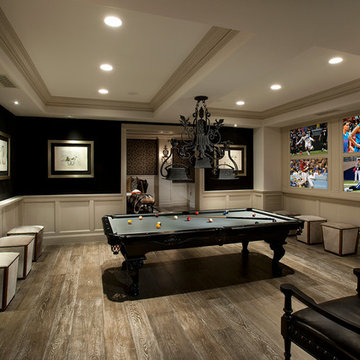
This family asked for a game room for family fun and we gave them exactly what they wanted. We love the wainscoting, wood flooring, custom molding, and millwork throughout, and the recessed mood lighting.

Converting the existing attic space into a Man Cave came with it's design challenges. A man cave is incomplete with out a media cabinet. This custom shelving unit was built around the TV - a perfect size to watch a game. The custom shelves were also built around the vaulted ceiling - creating unique spaces. The shiplapped ceiling is carried throughout the space and office area and connects the wall paneling. Hardwood flooring adds a rustic touch to this man cave.
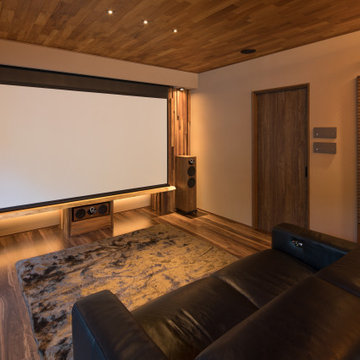
スクリーンを下ろした所です。
機材は右の格子扉内に収納。
Cette photo montre une salle de cinéma tendance avec un mur beige, un sol en bois brun, un écran de projection et un sol marron.
Cette photo montre une salle de cinéma tendance avec un mur beige, un sol en bois brun, un écran de projection et un sol marron.
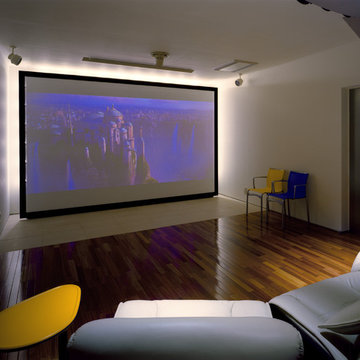
Yukio Arikawa
Idée de décoration pour une salle de cinéma minimaliste fermée avec un mur blanc, un sol en bois brun, un écran de projection et un sol marron.
Idée de décoration pour une salle de cinéma minimaliste fermée avec un mur blanc, un sol en bois brun, un écran de projection et un sol marron.

Coronado, CA
The Alameda Residence is situated on a relatively large, yet unusually shaped lot for the beachside community of Coronado, California. The orientation of the “L” shaped main home and linear shaped guest house and covered patio create a large, open courtyard central to the plan. The majority of the spaces in the home are designed to engage the courtyard, lending a sense of openness and light to the home. The aesthetics take inspiration from the simple, clean lines of a traditional “A-frame” barn, intermixed with sleek, minimal detailing that gives the home a contemporary flair. The interior and exterior materials and colors reflect the bright, vibrant hues and textures of the seaside locale.
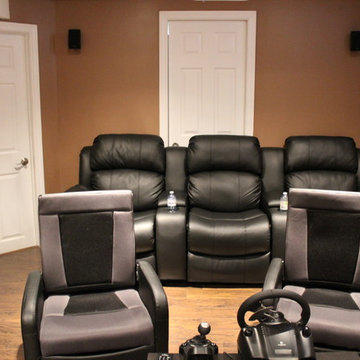
Exemple d'une salle de cinéma chic de taille moyenne et fermée avec un mur marron, un sol en bois brun et un écran de projection.
Idées déco de salles de cinéma avec parquet clair et un sol en bois brun
1