Idées déco de salles de cinéma avec parquet clair et un sol en carrelage de céramique
Trier par :
Budget
Trier par:Populaires du jour
121 - 140 sur 1 333 photos
1 sur 3
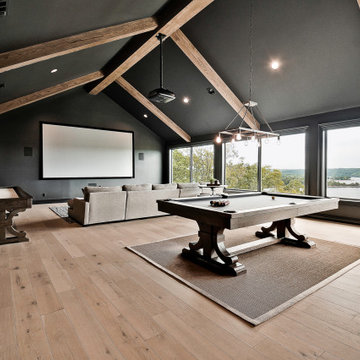
Cette photo montre une très grande salle de cinéma craftsman ouverte avec un mur noir, parquet clair et un écran de projection.
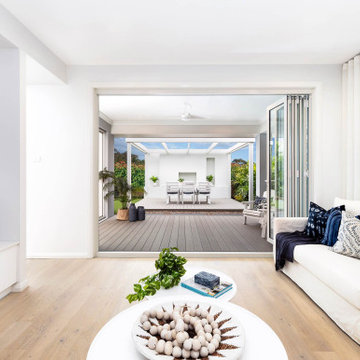
The Home Theatre is positioned off the Family/Dining with stylish stacker doors that lets the room flow out to the Alfresco Cabana.
Aménagement d'une grande salle de cinéma bord de mer fermée avec un mur blanc, parquet clair, un téléviseur fixé au mur et un sol beige.
Aménagement d'une grande salle de cinéma bord de mer fermée avec un mur blanc, parquet clair, un téléviseur fixé au mur et un sol beige.
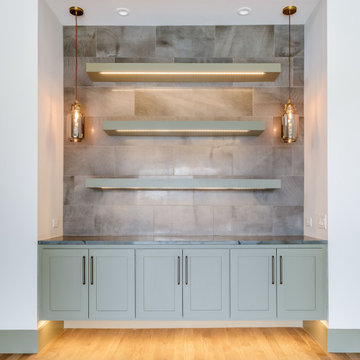
Bar wall in Game / Media room features floating cabinets with full wall in tile. Floating shelves for display and accent lighting within the shelves as well as pendant lights
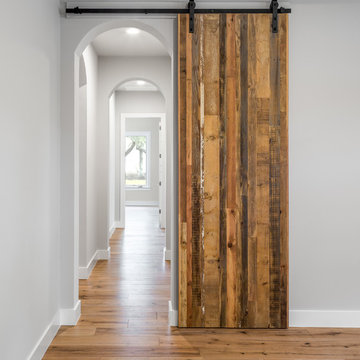
Aménagement d'une salle de cinéma contemporaine de taille moyenne et fermée avec un mur gris et parquet clair.
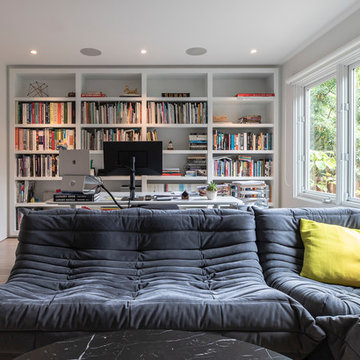
Alternate view of office/library portion of home theater/home office space. Wide-plank white oak flooring, white walls and generous windows brighten the below-street-level space. Photo | Kurt Jordan Photography
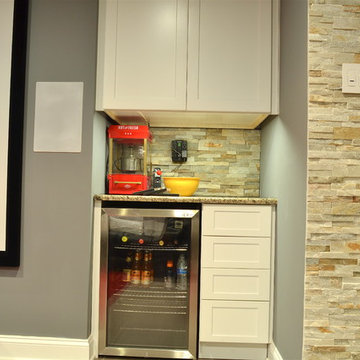
Larina Kase
Idées déco pour une salle de cinéma classique de taille moyenne et fermée avec un mur gris, un sol en carrelage de céramique et un écran de projection.
Idées déco pour une salle de cinéma classique de taille moyenne et fermée avec un mur gris, un sol en carrelage de céramique et un écran de projection.
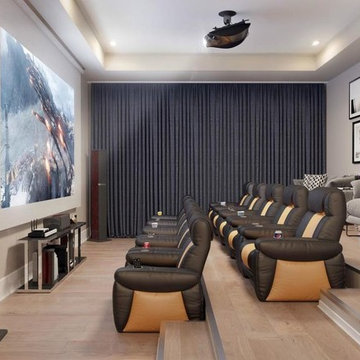
No need to ever go to the theaters again when you have a home theater of your own. This design is personal, comfy, & chicer than any public theater.
Exemple d'une salle de cinéma tendance avec un mur gris, parquet clair, un écran de projection et un sol beige.
Exemple d'une salle de cinéma tendance avec un mur gris, parquet clair, un écran de projection et un sol beige.
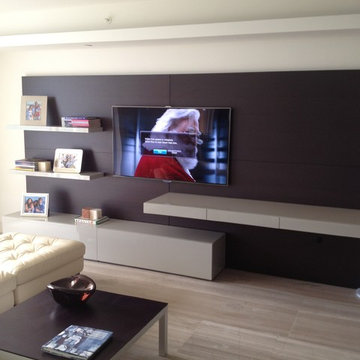
Idée de décoration pour une salle de cinéma minimaliste de taille moyenne et ouverte avec un mur gris, parquet clair et un téléviseur fixé au mur.
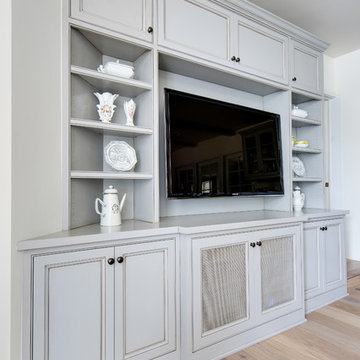
Réalisation d'une salle de cinéma tradition avec un mur blanc, parquet clair et un téléviseur fixé au mur.
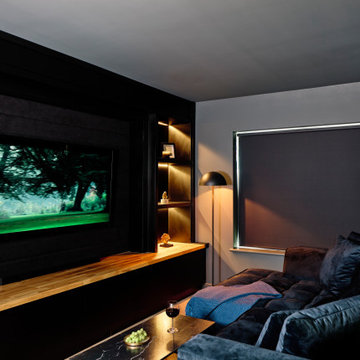
Moody home cinema
Idée de décoration pour une salle de cinéma design de taille moyenne et fermée avec un mur gris, parquet clair et un téléviseur encastré.
Idée de décoration pour une salle de cinéma design de taille moyenne et fermée avec un mur gris, parquet clair et un téléviseur encastré.
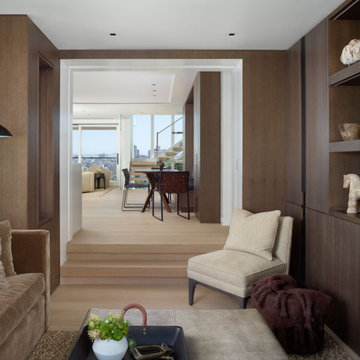
For this classic San Francisco William Wurster house, we complemented the iconic modernist architecture, urban landscape, and Bay views with contemporary silhouettes and a neutral color palette. We subtly incorporated the wife's love of all things equine and the husband's passion for sports into the interiors. The family enjoys entertaining, and the multi-level home features a gourmet kitchen, wine room, and ample areas for dining and relaxing. An elevator conveniently climbs to the top floor where a serene master suite awaits.
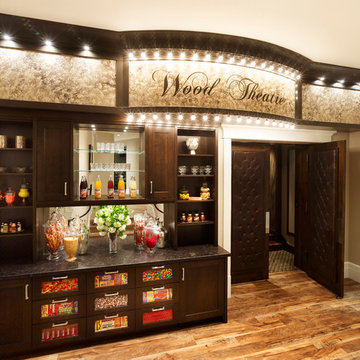
This home was custom designed by Joe Carrick Design.
Notably, many others worked on this home, including:
McEwan Custom Homes: Builder
Nicole Camp: Interior Design
Northland Design: Landscape Architecture
Photos courtesy of McEwan Custom Homes
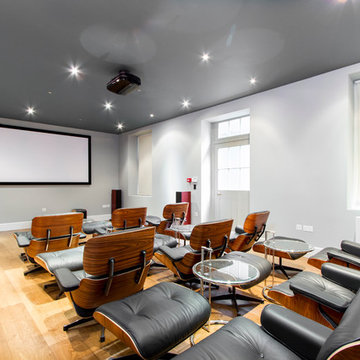
Chris Snook
Inspiration pour une salle de cinéma design fermée avec un mur blanc, parquet clair, un écran de projection et un sol jaune.
Inspiration pour une salle de cinéma design fermée avec un mur blanc, parquet clair, un écran de projection et un sol jaune.
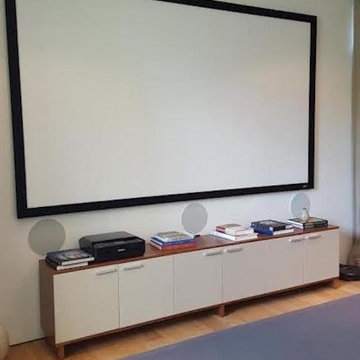
Exemple d'une salle de cinéma tendance de taille moyenne et fermée avec un mur blanc, parquet clair, un écran de projection et un sol beige.
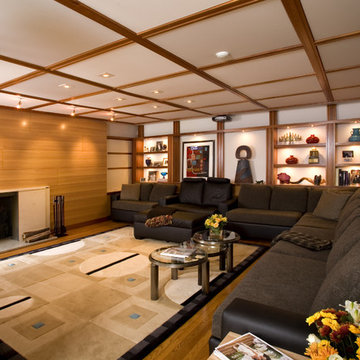
This family room was originally a large alcove off a hallway. The TV and audio equipment was housed in a laminated 90's style cube array and simply didn't fit the style for the rest of the house. To correct this and make the space more in line with the architecture throughout the house a partition was designed to house a 60" flat panel TV. All equipment with the exception of the DVD player was moved into another space. A 120" screen was concealed in the ceiling beneath the cherry strips added to the ceiling; additionally the whole ceiling appears to be wall board but in fact is fiberglass with a white fabric stretched over it with conceals the 7 speakers located in the ceiling.
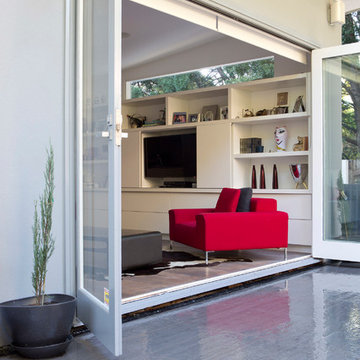
Outdoor area looking into lounge area with large bi-folding doors
Idées déco pour une salle de cinéma contemporaine de taille moyenne et ouverte avec un mur blanc, parquet clair, un téléviseur encastré et un sol blanc.
Idées déco pour une salle de cinéma contemporaine de taille moyenne et ouverte avec un mur blanc, parquet clair, un téléviseur encastré et un sol blanc.
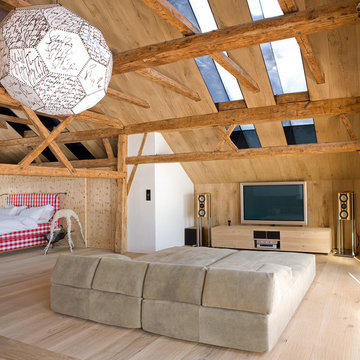
Foto: Florian Stürzenbaum
Idées déco pour une salle de cinéma montagne ouverte et de taille moyenne avec un téléviseur fixé au mur, un mur marron et parquet clair.
Idées déco pour une salle de cinéma montagne ouverte et de taille moyenne avec un téléviseur fixé au mur, un mur marron et parquet clair.
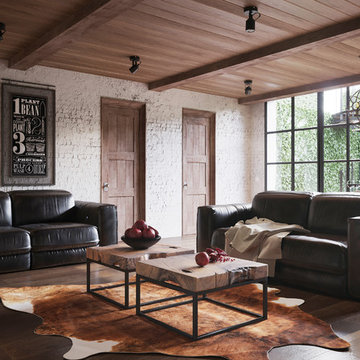
Exemple d'une grande salle de cinéma tendance ouverte avec un mur blanc, un sol en carrelage de céramique, un téléviseur fixé au mur et un sol marron.
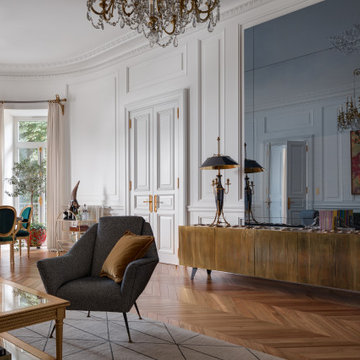
Этот интерьер – переплетение богатого опыта дизайнера, отменного вкуса заказчицы, тонко подобранных антикварных и современных элементов.
Началось все с того, что в студию Юрия Зименко обратилась заказчица, которая точно знала, что хочет получить и была настроена активно участвовать в подборе предметного наполнения. Апартаменты, расположенные в исторической части Киева, требовали незначительной корректировки планировочного решения. И дизайнер легко адаптировал функционал квартиры под сценарий жизни конкретной семьи. Сегодня общая площадь 200 кв. м разделена на гостиную с двумя входами-выходами (на кухню и в коридор), спальню, гардеробную, ванную комнату, детскую с отдельной ванной комнатой и гостевой санузел.
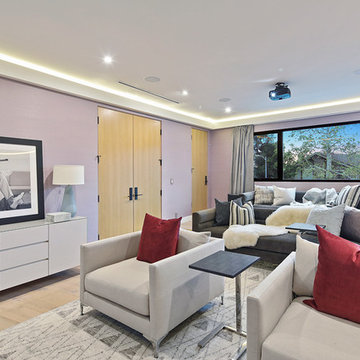
Cozy and comfortable theater.
Inspiration pour une grande salle de cinéma minimaliste fermée avec un mur violet, parquet clair, un écran de projection et un sol beige.
Inspiration pour une grande salle de cinéma minimaliste fermée avec un mur violet, parquet clair, un écran de projection et un sol beige.
Idées déco de salles de cinéma avec parquet clair et un sol en carrelage de céramique
7