Idées déco de salles de cinéma avec parquet clair et un sol en liège
Trier par :
Budget
Trier par:Populaires du jour
141 - 160 sur 1 007 photos
1 sur 3
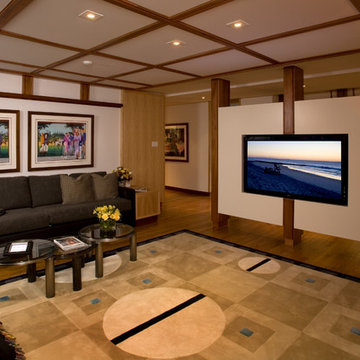
This family room was originally a large alcove off a hallway. The TV and audio equipment was housed in a laminated 90's style cube array and simply didn't fit the style for the rest of the house. To correct this and make the space more in line with the architecture throughout the house a partition was designed to house a 60" flat panel TV. All equipment with the exception of the DVD player was moved into another space. A 120" screen was concealed in the ceiling beneath the cherry strips added to the ceiling; additionally the whole ceiling appears to be wall board but in fact is fiberglass with a white fabric stretched over it with conceals the 7 speakers located in the ceiling.
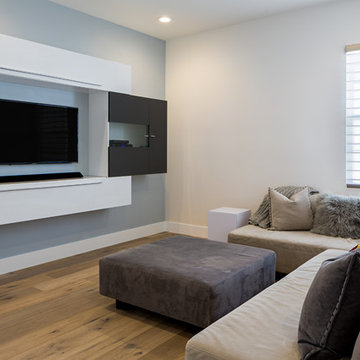
CHIBI MOKU
Réalisation d'une petite salle de cinéma design ouverte avec un mur gris, parquet clair et un téléviseur encastré.
Réalisation d'une petite salle de cinéma design ouverte avec un mur gris, parquet clair et un téléviseur encastré.
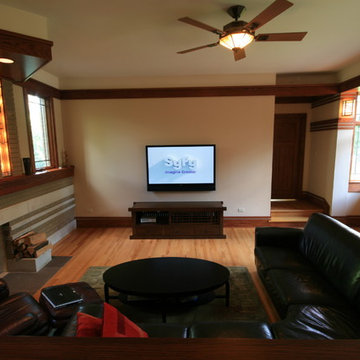
prairiearchitect.com
WEST STUDIO Architects and Construction Services
Idées déco pour une salle de cinéma classique de taille moyenne et fermée avec parquet clair et un téléviseur fixé au mur.
Idées déco pour une salle de cinéma classique de taille moyenne et fermée avec parquet clair et un téléviseur fixé au mur.
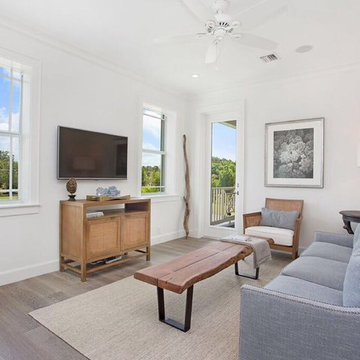
Bonus Room/Media Lounge
Aménagement d'une salle de cinéma bord de mer de taille moyenne avec un mur blanc et parquet clair.
Aménagement d'une salle de cinéma bord de mer de taille moyenne avec un mur blanc et parquet clair.
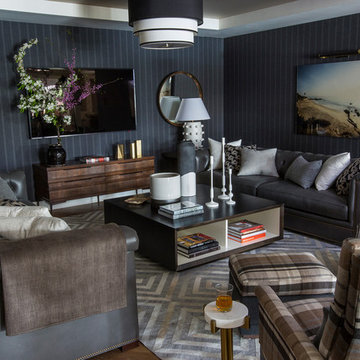
As part of the extensive, whole house remodel, the home theater was opened up to the rest of the lower level. Adjacent to the billiards area, the dark and masculine space features menswear-inspired touches like pinstriped gray wool wallcovering, tufted leather chesterfields, and plaid upholstered mid-century style arm chairs. The custom, two-tone cocktail table anchors the seating arrangement and sits on a geometric hair-on-hide rug.
Heidi Zeiger
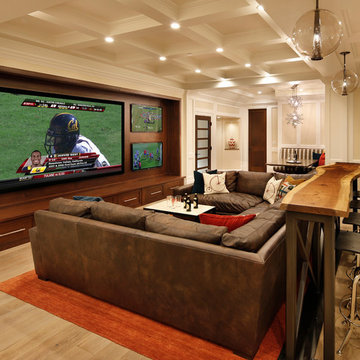
Idée de décoration pour une grande salle de cinéma tradition ouverte avec un mur blanc, parquet clair et un écran de projection.
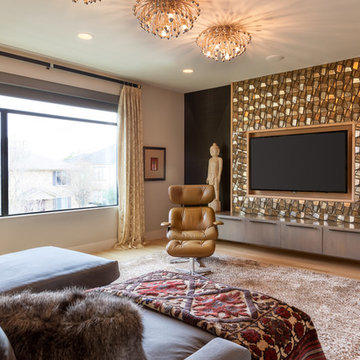
Connie Anderson Photography
Designer Jorge Cantu - Oz Interiors
Exemple d'une salle de cinéma tendance de taille moyenne et ouverte avec un mur marron, parquet clair et un téléviseur encastré.
Exemple d'une salle de cinéma tendance de taille moyenne et ouverte avec un mur marron, parquet clair et un téléviseur encastré.
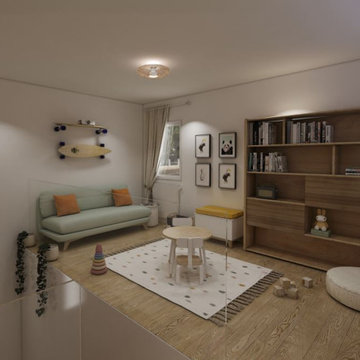
Pour cette pièce palière ouverte, elle sera destiné aux enfants avec un canapé lit, des rangements pour les jouets des enfants ainsi qu'un vidéo projecteur.
Un papier peint panoramique sur le mur de la cage d'escalier pour donner de la profondeur à la pièce.
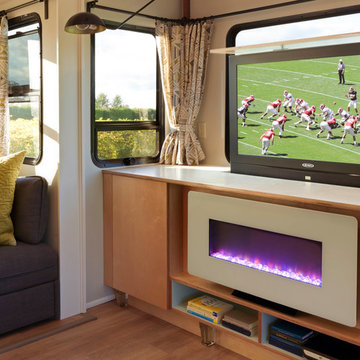
The television fully raised out of the custom cabinet.
Photography by Susan Teare • www.susanteare.com
The Woodworks by Silver Maple Construction
Location: Lincoln Peak Vineyard, New Haven, VT
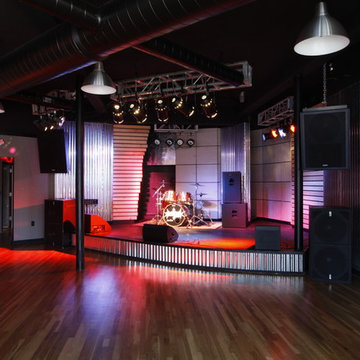
Recording studio's custom designer stage and lighting system.
Cette photo montre une très grande salle de cinéma industrielle ouverte avec un mur rouge et parquet clair.
Cette photo montre une très grande salle de cinéma industrielle ouverte avec un mur rouge et parquet clair.
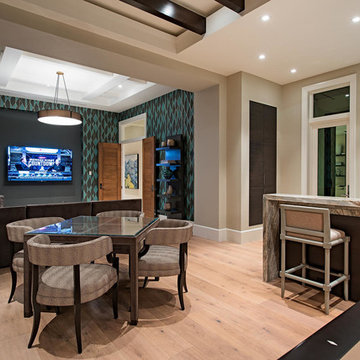
@NaplesKenny
Idée de décoration pour une grande salle de cinéma tradition ouverte avec un mur bleu, parquet clair et un téléviseur encastré.
Idée de décoration pour une grande salle de cinéma tradition ouverte avec un mur bleu, parquet clair et un téléviseur encastré.
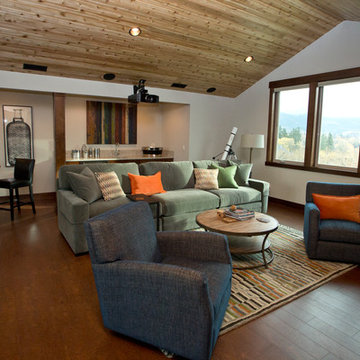
This is the Man Cave. Oversized seating (that custom sofa is nearly 12 feet long!), a stocked wet bar and counter-height game table invite the guys (and gals!) to relax for the big game or a blockbuster. The floor is cork, which provides a warm look and quiet softness underfoot. The colorful wool rug sets the palette for the furnishings and accessories in the space. Can I get you a drink?
Photography by: Cody Weaver
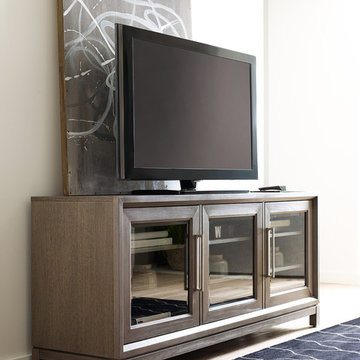
ITEM DESCRIPTION
The Highline Media Console by Rachael Ray Home includes three doors with two adjustable shelves behind each door. There is also cord access and an outlet for added convenience.
COLLECTION FEATURES
Rachael Ray’s Highline furniture collection is a reflection of the heart of New York City: bold and fresh. Born of clean, modern styling and rich textural finishes, these pieces invite you to relax without all the clutter, and unwind in beautiful surroundings. Crafted of hardwood solids with White oak veneers, in a soothing Greige finish, and accented with soft Nickel-finished custom hardware, the line has a sophisticated and refined appearance perfect for your home.
Product features found in this collection:
- Felt-lined top drawers on bedroom and dining cases.
- Cedar-lined bottom drawers on bedroom cases.
- Drawers are constructed with English dovetail joinery.
- Side mounted, ball bearing extension guides.
- Finished drawer interiors.
- Dust proof bottoms.
- Select items have power outlets including USB ports.
- Three-way touch lighting on select items.
- Easy cleaning fabrics.
- Custom hardware.
- Multi-function & multi-room furniture.
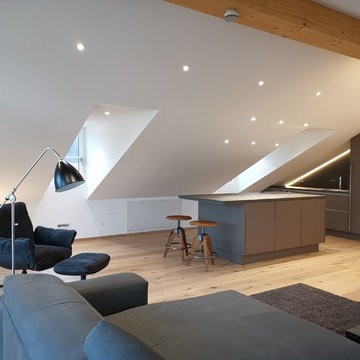
Réalisation d'une salle de cinéma design de taille moyenne et ouverte avec un mur blanc et parquet clair.
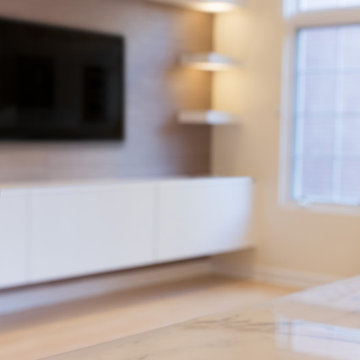
A clean and modern entertainment center showcasing floating cabinets and shelves made out of the same man-made porcelain used in the kitchen. The grass paper wall finishing and LED lighting add sophistication and a subtle illumination of decor placed on the shelves.
Home located in Chicago's North Side. Designed by Chi Renovations & Design who serve Chicago and it's surrounding suburbs, with an emphasis on the North Side and North Shore. You'll find their work from the Loop through Humboldt Park, Lincoln Park, Skokie, Evanston, Wilmette, and all of the way up to Lake Forest.
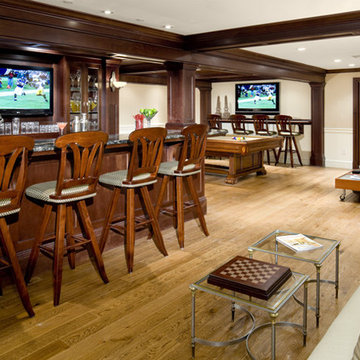
Greg Premru Photography Inc.
Inspiration pour une très grande salle de cinéma traditionnelle ouverte avec un mur beige, parquet clair et un téléviseur encastré.
Inspiration pour une très grande salle de cinéma traditionnelle ouverte avec un mur beige, parquet clair et un téléviseur encastré.
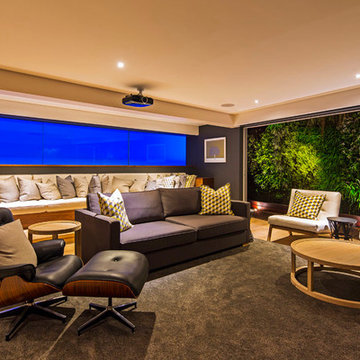
Idée de décoration pour une salle de cinéma design fermée avec parquet clair et un écran de projection.
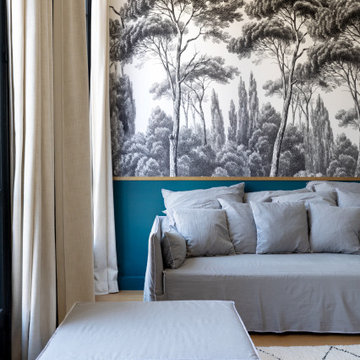
Rénovation d'un appartement en duplex de 200m2 dans le 17ème arrondissement de Paris.
Design Charlotte Féquet & Laurie Mazit.
Photos Laura Jacques.
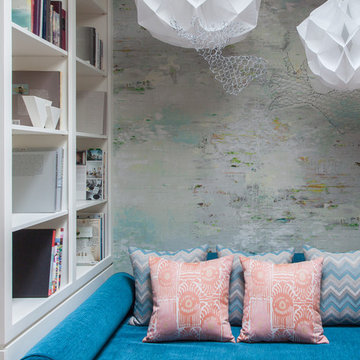
Notable decor elements include: small and medium Albedo suspension lamps from Hive Modern, Romo Verdure abstract wallpaper, Holly Hunt Birds of Paradise fabric in teal for daybed and pillows in Holland Sherry Kazulu zigzag fabric in light blue and Perennials Bazaar fabric in melon.
Photography: Francesco Bertocci
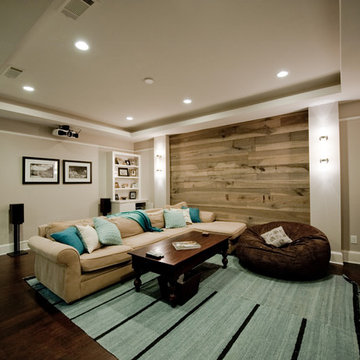
Location: Atlanta, Georgia - Historical Inman Park
Scope: This home was a new home we developed and built in Atlanta, GA. This was built to fit into the historical neighborhood. This is the theatre room. The wood paneling is from our sustainable woods program and is pecan wood from a downed tree. There is a bar, which is not visible from this angle.
High performance / green building certifications: EPA Energy Star Certified Home, EarthCraft Certified Home - Gold, NGBS Green Certified Home - Gold, Department of Energy Net Zero Ready Home, GA Power Earthcents Home, EPA WaterSense Certified Home. The home achieved a 50 HERS rating.
Builder/Developer: Heirloom Design Build
Architect: Jones Pierce
Interior Design/Decorator: Heirloom Design Build
Photo Credit: D. F. Radlmann
www.heirloomdesignbuild.com
Idées déco de salles de cinéma avec parquet clair et un sol en liège
8