Idées déco de salles de cinéma avec parquet en bambou et un sol en carrelage de porcelaine
Trier par :
Budget
Trier par:Populaires du jour
81 - 100 sur 361 photos
1 sur 3
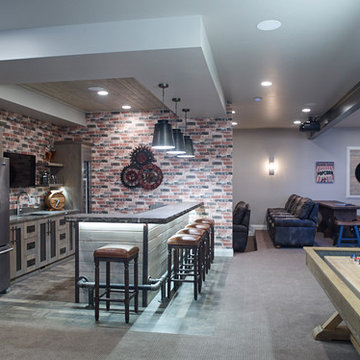
Downstairs home theatre, bar, kitchen, game room & outside exit to patio area.
Réalisation d'une salle de cinéma urbaine avec un mur beige, un sol en carrelage de porcelaine, un écran de projection et un sol beige.
Réalisation d'une salle de cinéma urbaine avec un mur beige, un sol en carrelage de porcelaine, un écran de projection et un sol beige.
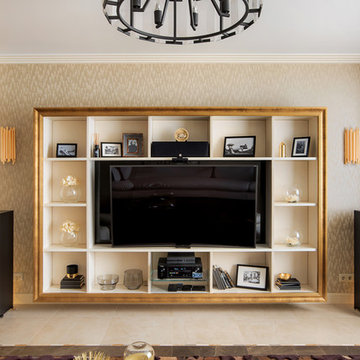
дизайнеры - Александра Никулина, Ксения Климова, Тататьяна Мантурова, фотограф - Дмитрий Каллисто
Idée de décoration pour une salle de cinéma tradition de taille moyenne avec un mur beige, un sol en carrelage de porcelaine, un téléviseur fixé au mur et un sol beige.
Idée de décoration pour une salle de cinéma tradition de taille moyenne avec un mur beige, un sol en carrelage de porcelaine, un téléviseur fixé au mur et un sol beige.
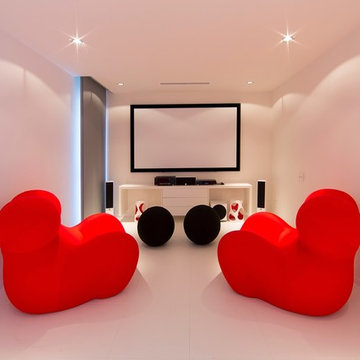
Exemple d'une salle de cinéma tendance de taille moyenne et fermée avec un mur blanc, un sol en carrelage de porcelaine et un téléviseur fixé au mur.
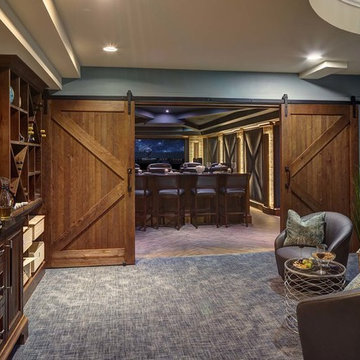
A transitional home theater with a rustic feeling.. combination of stone, wood, ceramic flooring, upholstered padded walls for acoustics, state of the art sound, The custom theater was designed with stone pilasters with lighting and contrasted by wood. The reclaimed wood bar doors are an outstanding focal feature and a surprise as one enters a lounge area witha custom built in display for wines and serving area that leads to the striking theater with bar top seating behind plush recliners and wine and beverage service area.. A true entertainment room for modern day family.
Photograph by Wing Wong of Memories TTL
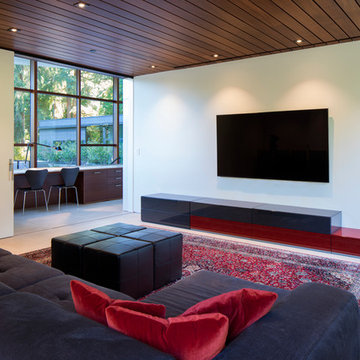
Media Room - Photo: Paul Warchol
Cette image montre une salle de cinéma minimaliste fermée avec un mur blanc, un sol en carrelage de porcelaine et un téléviseur encastré.
Cette image montre une salle de cinéma minimaliste fermée avec un mur blanc, un sol en carrelage de porcelaine et un téléviseur encastré.
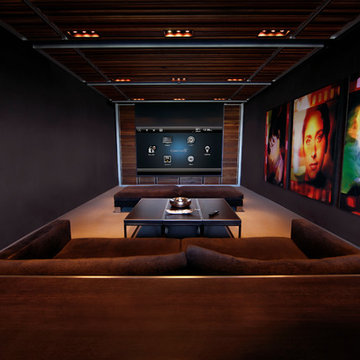
Our entertainment solutions create the ultimate video experience–no matter the size of your home. Home theater and video systems are one of the most requested from our clients. We believe it’s because of the outstanding return on investment and the amount of family enjoyment our high quality home theater systems offer. Often it’s best to arrange for one of our design concierge team members to take a look at your space. From there we will discuss what you would like to accomplish and what’s important to you and your family. With this information we will personalize a system that meets your needs and provide you with a project proposal. Once you approve the project we can get started on your dream room!
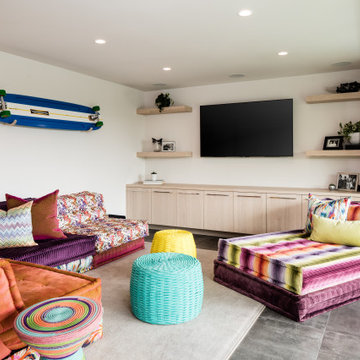
Aménagement d'une salle de cinéma contemporaine de taille moyenne et fermée avec un mur blanc, un sol en carrelage de porcelaine, un téléviseur fixé au mur et un sol gris.
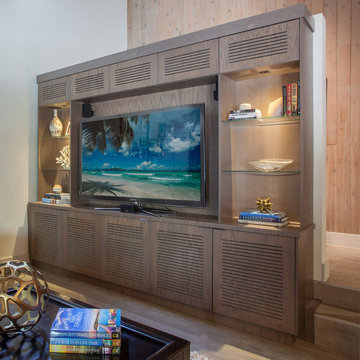
Custom built wall unit in the family room
Cette photo montre une grande salle de cinéma tendance ouverte avec un mur gris, un sol en carrelage de porcelaine et un téléviseur encastré.
Cette photo montre une grande salle de cinéma tendance ouverte avec un mur gris, un sol en carrelage de porcelaine et un téléviseur encastré.
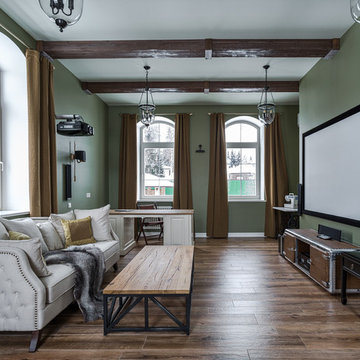
Alexey Trofimov
Réalisation d'une salle de cinéma tradition de taille moyenne avec un mur vert, un sol en carrelage de porcelaine, un sol marron et un écran de projection.
Réalisation d'une salle de cinéma tradition de taille moyenne avec un mur vert, un sol en carrelage de porcelaine, un sol marron et un écran de projection.
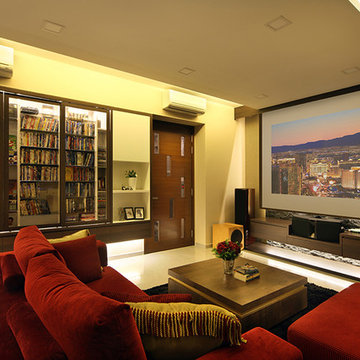
Cette photo montre une salle de cinéma exotique ouverte avec un mur beige, un sol en carrelage de porcelaine et un écran de projection.
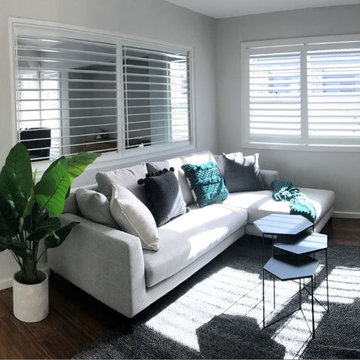
Media Room seperated from Lounge Dining by wide blade aluminium plantation shutters. Taubmans June Fog on the walls with Cotton Sheets Semi Gloss Pickout for skirting and framing windows.
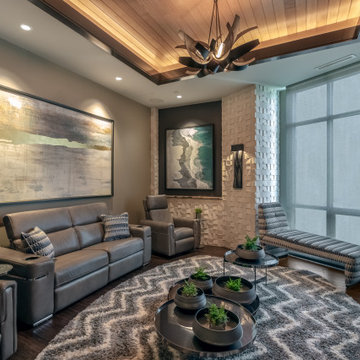
This project began with an entire penthouse floor of open raw space which the clients had the opportunity to section off the piece that suited them the best for their needs and desires. As the design firm on the space, LK Design was intricately involved in determining the borders of the space and the way the floor plan would be laid out. Taking advantage of the southwest corner of the floor, we were able to incorporate three large balconies, tremendous views, excellent light and a layout that was open and spacious. There is a large master suite with two large dressing rooms/closets, two additional bedrooms, one and a half additional bathrooms, an office space, hearth room and media room, as well as the large kitchen with oversized island, butler's pantry and large open living room. The clients are not traditional in their taste at all, but going completely modern with simple finishes and furnishings was not their style either. What was produced is a very contemporary space with a lot of visual excitement. Every room has its own distinct aura and yet the whole space flows seamlessly. From the arched cloud structure that floats over the dining room table to the cathedral type ceiling box over the kitchen island to the barrel ceiling in the master bedroom, LK Design created many features that are unique and help define each space. At the same time, the open living space is tied together with stone columns and built-in cabinetry which are repeated throughout that space. Comfort, luxury and beauty were the key factors in selecting furnishings for the clients. The goal was to provide furniture that complimented the space without fighting it.
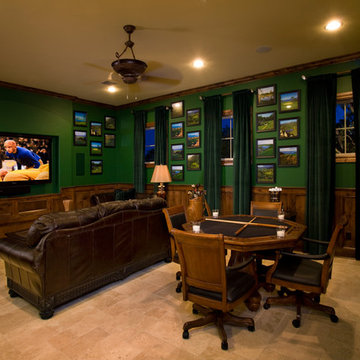
Vernon Wentz
Réalisation d'une salle de cinéma tradition fermée et de taille moyenne avec un téléviseur fixé au mur, un mur vert et un sol en carrelage de porcelaine.
Réalisation d'une salle de cinéma tradition fermée et de taille moyenne avec un téléviseur fixé au mur, un mur vert et un sol en carrelage de porcelaine.
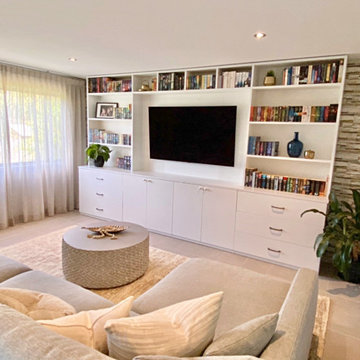
Réalisation d'une salle de cinéma style shabby chic de taille moyenne et fermée avec un mur gris, un sol en carrelage de porcelaine, un téléviseur fixé au mur et un sol gris.

Cette photo montre une salle de cinéma rétro avec un mur rouge, parquet en bambou et un téléviseur fixé au mur.
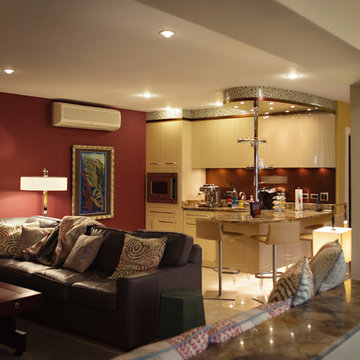
Amanda Temple
Cette image montre une grande salle de cinéma bohème ouverte avec un mur jaune, un sol en carrelage de porcelaine et un téléviseur encastré.
Cette image montre une grande salle de cinéma bohème ouverte avec un mur jaune, un sol en carrelage de porcelaine et un téléviseur encastré.
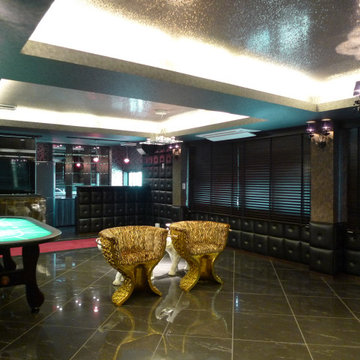
銀座のクラブのように!とのお客様のリクエストで作ったプレイルームです。舟底天井はスパンコールのクロス貼りです。
Cette photo montre une salle de cinéma éclectique de taille moyenne et fermée avec un mur multicolore, un sol en carrelage de porcelaine, un téléviseur fixé au mur et un sol marron.
Cette photo montre une salle de cinéma éclectique de taille moyenne et fermée avec un mur multicolore, un sol en carrelage de porcelaine, un téléviseur fixé au mur et un sol marron.
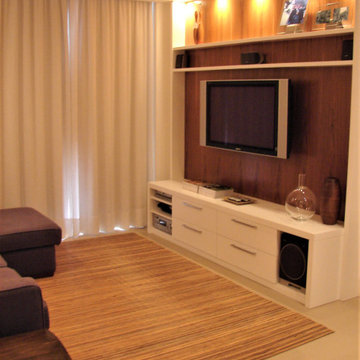
Idée de décoration pour une salle de cinéma bohème de taille moyenne et fermée avec un mur blanc, un sol en carrelage de porcelaine, un téléviseur fixé au mur et un sol beige.
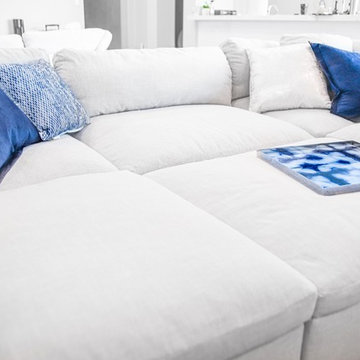
Idées déco pour une très grande salle de cinéma contemporaine ouverte avec un mur gris, un sol en carrelage de porcelaine, un écran de projection et un sol beige.
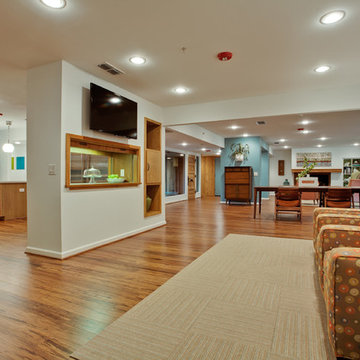
Idées déco pour une salle de cinéma rétro de taille moyenne et ouverte avec un mur blanc, parquet en bambou et un téléviseur fixé au mur.
Idées déco de salles de cinéma avec parquet en bambou et un sol en carrelage de porcelaine
5