Idées déco de salles de cinéma avec sol en béton ciré et un sol en carrelage de céramique
Trier par :
Budget
Trier par:Populaires du jour
101 - 120 sur 690 photos
1 sur 3
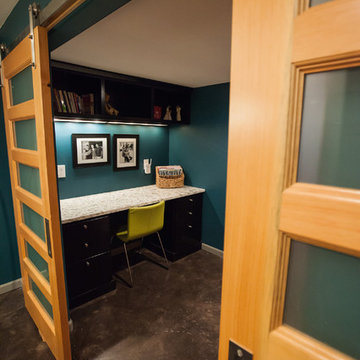
Debbie Schwab Photography
Cette image montre une petite salle de cinéma design fermée avec un mur bleu, sol en béton ciré, un téléviseur fixé au mur et un sol marron.
Cette image montre une petite salle de cinéma design fermée avec un mur bleu, sol en béton ciré, un téléviseur fixé au mur et un sol marron.
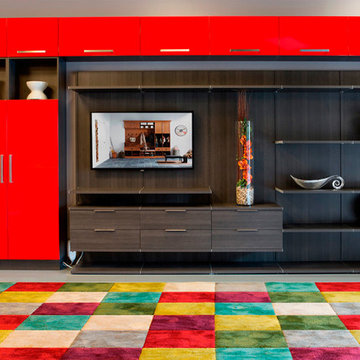
Color-Blocked Entertainment Center
Aménagement d'une grande salle de cinéma ouverte avec un mur gris, sol en béton ciré et un téléviseur fixé au mur.
Aménagement d'une grande salle de cinéma ouverte avec un mur gris, sol en béton ciré et un téléviseur fixé au mur.
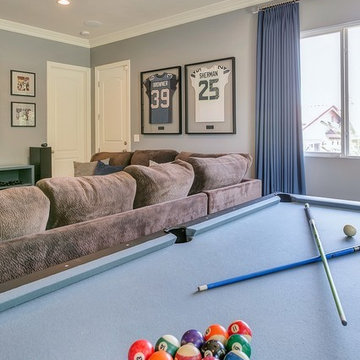
Time Frame: 6 Weeks // Budget: $17,000 // Design Fee: $2,500
Brandon Browner and his family needed help with their game room in their home in Ganesha Hills, CA. They already purchased a large sectional to watch their over-sized theater screen and a pool table. Their goal was to make the room as dark during the day as it was at night for optimal TV viewing. What started out as a masculine color scheme warped into a Seattle Seahawks color scheme. This worked perfectly, since Brandon is a professional football player and previously played for the Seahawks as a member of the Legion of Boom. He requested his jersey and teammate’s jerseys be professionally framed so we could display them. I had custom black-out window coverings made and installed high to block the daylight. A custom cabinet in a slate-blue finish was made to house all the audio equipment. I had the pool table re-felt in a grey to coordinate with the room’s decor. The walls were painted Benjamin Moore Pewter and all trim received a fresh coat of Cloud Cover. The finishing touch to block out the light was a large, custom sliding door I had made to separate this room from the family room. The space ended up being a great place to hang out with friends and family while reflecting Brandon’s personality.
PHOTO // Jami Abbadessa
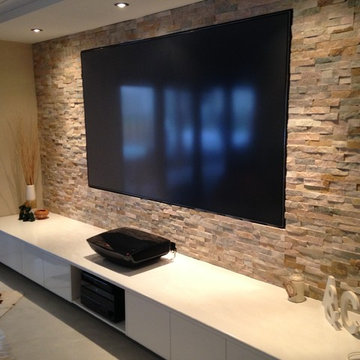
Floating TV cabinets with stone walling
Inspiration pour une grande salle de cinéma minimaliste ouverte avec un mur multicolore, sol en béton ciré et un téléviseur encastré.
Inspiration pour une grande salle de cinéma minimaliste ouverte avec un mur multicolore, sol en béton ciré et un téléviseur encastré.
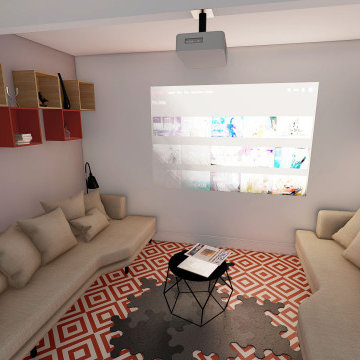
Salle de cinémas
2 grands canapés
coussins
rangements suspendus
projecteur
table basse
sol en carrelage à motif losange rouge et blanc
Idées déco pour une salle de cinéma moderne de taille moyenne et ouverte avec un mur blanc, un sol en carrelage de céramique, un écran de projection et un sol rouge.
Idées déco pour une salle de cinéma moderne de taille moyenne et ouverte avec un mur blanc, un sol en carrelage de céramique, un écran de projection et un sol rouge.
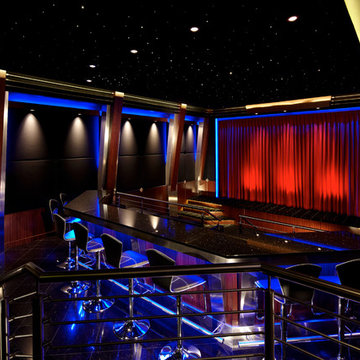
Exemple d'une très grande salle de cinéma moderne fermée avec un sol noir, un écran de projection, un mur gris et un sol en carrelage de céramique.
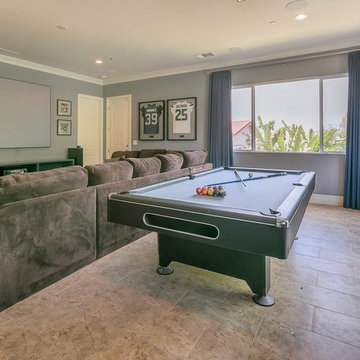
Time Frame: 6 Weeks // Budget: $17,000 // Design Fee: $2,500
Brandon Browner and his family needed help with their game room in their home in Ganesha Hills, CA. They already purchased a large sectional to watch their over-sized theater screen and a pool table. Their goal was to make the room as dark during the day as it was at night for optimal TV viewing. What started out as a masculine color scheme warped into a Seattle Seahawks color scheme. This worked perfectly, since Brandon is a professional football player and previously played for the Seahawks as a member of the Legion of Boom. He requested his jersey and teammate’s jerseys be professionally framed so we could display them. I had custom black-out window coverings made and installed high to block the daylight. A custom cabinet in a slate-blue finish was made to house all the audio equipment. I had the pool table re-felt in a grey to coordinate with the room’s decor. The walls were painted Benjamin Moore Pewter and all trim received a fresh coat of Cloud Cover. The finishing touch to block out the light was a large, custom sliding door I had made to separate this room from the family room. The space ended up being a great place to hang out with friends and family while reflecting Brandon’s personality.
PHOTO // Jami Abbadessa
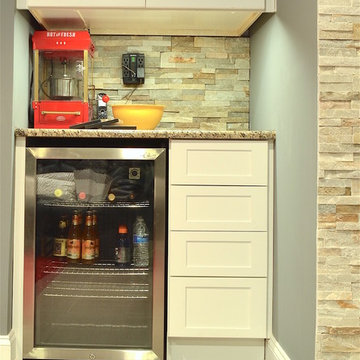
Larina Kase
Idée de décoration pour une salle de cinéma tradition de taille moyenne et fermée avec un mur gris, un sol en carrelage de céramique et un écran de projection.
Idée de décoration pour une salle de cinéma tradition de taille moyenne et fermée avec un mur gris, un sol en carrelage de céramique et un écran de projection.
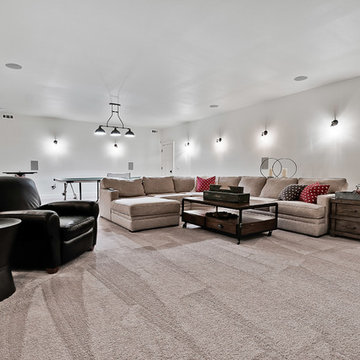
The Theater/Game room is built under the garage, completed with ICF block walls.
Réalisation d'une très grande salle de cinéma craftsman fermée avec un mur blanc, un sol en carrelage de céramique, un téléviseur fixé au mur et un sol beige.
Réalisation d'une très grande salle de cinéma craftsman fermée avec un mur blanc, un sol en carrelage de céramique, un téléviseur fixé au mur et un sol beige.
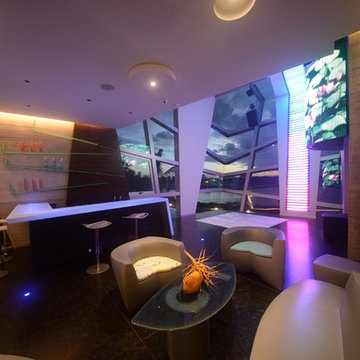
José Gallardo y Maribel Garzón
Aménagement d'une salle de cinéma contemporaine avec sol en béton ciré.
Aménagement d'une salle de cinéma contemporaine avec sol en béton ciré.
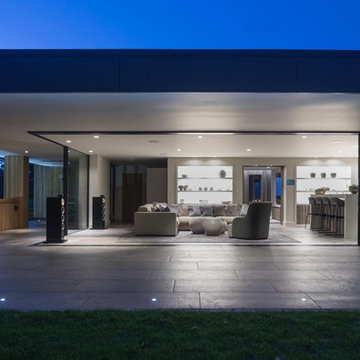
GLOBAL AWARD Wiinner at the 2018 CEDIA EMEA AWARDS for Best Intergrated Smart Home in the World. Edge Cottage can we seen over on the Llama Group Projects page.
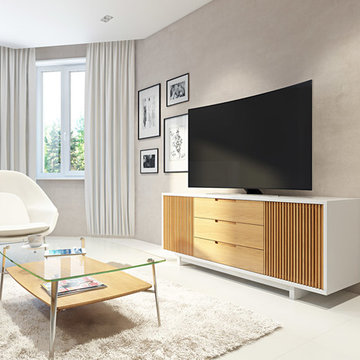
Beautiful storage consoles or credenzas in their own right, VERTICA also provides versatile storage for home theater systems of all sizes. All models include signature features such as adjustable shelves, hidden wheels, removable back panels, integrated cable management and more.
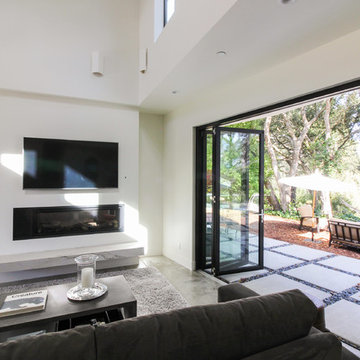
On a bare dirt lot held for many years, the design conscious client was now given the ultimate palette to bring their dream home to life. This brand new single family residence includes 3 bedrooms, 3 1/2 Baths, kitchen, dining, living, laundry, one car garage, and second floor deck of 352 sq. ft.
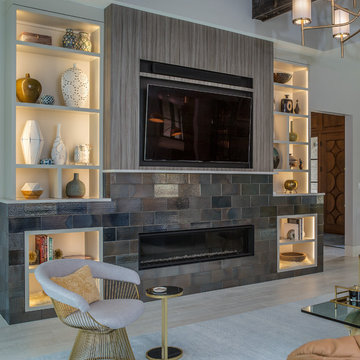
Idées déco pour une grande salle de cinéma contemporaine fermée avec un sol en carrelage de céramique, un téléviseur encastré, un sol beige et un mur gris.
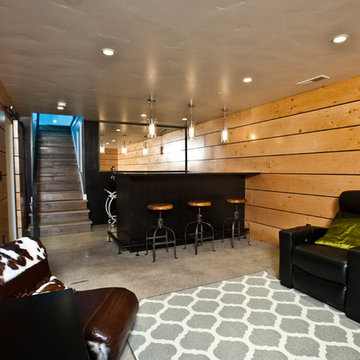
South Bozeman Tri-level Renovation - Modern Shiplap
* Penny Lane Home Builders Design
* Ted Hanson Construction
* Lynn Donaldson Photography
* Interior finishes: Earth Elements
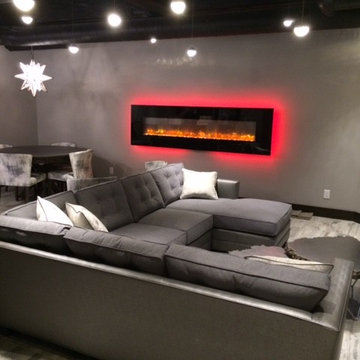
In this shot you can see the floating fireplace illuminated in red, the new pendant lighting, the white-washed column, open celling, and star chandelier over the game table.
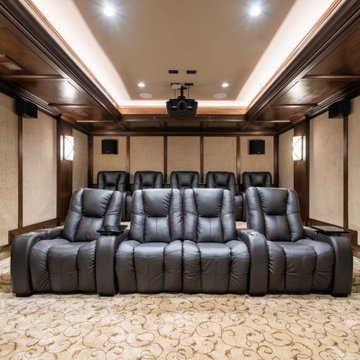
Idée de décoration pour une grande salle de cinéma design avec un sol en carrelage de céramique et un sol gris.
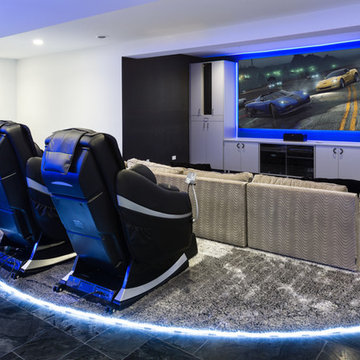
This ultra-plush gaming retreat area was designed for the family’s children in mind, but what adult would not love to have a game room like this? The sleek design of the cabinetry has a brushed aluminum finish and flat panel doors operated by touch latches. The tall cabinets have pull out drawers for DVD storage and fabric covered panels conceal the large speakers. Opposite the gaming area is the convenience kitchenette and large table for gatherings.
Designed by Marcia Spinosa for Closet Organizing Systems
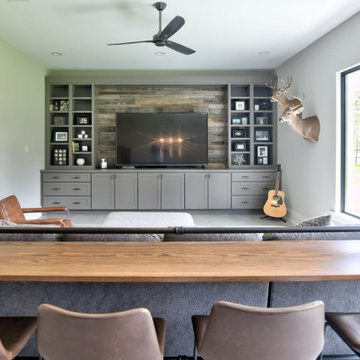
Exemple d'une grande salle de cinéma nature ouverte avec un mur beige, sol en béton ciré, un téléviseur encastré et un sol gris.
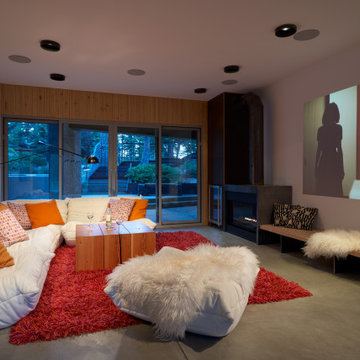
Inspiration pour une salle de cinéma design avec un mur blanc, sol en béton ciré, un écran de projection et un sol gris.
Idées déco de salles de cinéma avec sol en béton ciré et un sol en carrelage de céramique
6