Idées déco de salles de cinéma avec sol en stratifié et un téléviseur
Trier par :
Budget
Trier par:Populaires du jour
1 - 20 sur 94 photos
1 sur 3

Design, Fabrication, Install & Photography By MacLaren Kitchen and Bath
Designer: Mary Skurecki
Wet Bar: Mouser/Centra Cabinetry with full overlay, Reno door/drawer style with Carbide paint. Caesarstone Pebble Quartz Countertops with eased edge detail (By MacLaren).
TV Area: Mouser/Centra Cabinetry with full overlay, Orleans door style with Carbide paint. Shelving, drawers, and wood top to match the cabinetry with custom crown and base moulding.
Guest Room/Bath: Mouser/Centra Cabinetry with flush inset, Reno Style doors with Maple wood in Bedrock Stain. Custom vanity base in Full Overlay, Reno Style Drawer in Matching Maple with Bedrock Stain. Vanity Countertop is Everest Quartzite.
Bench Area: Mouser/Centra Cabinetry with flush inset, Reno Style doors/drawers with Carbide paint. Custom wood top to match base moulding and benches.
Toy Storage Area: Mouser/Centra Cabinetry with full overlay, Reno door style with Carbide paint. Open drawer storage with roll-out trays and custom floating shelves and base moulding.
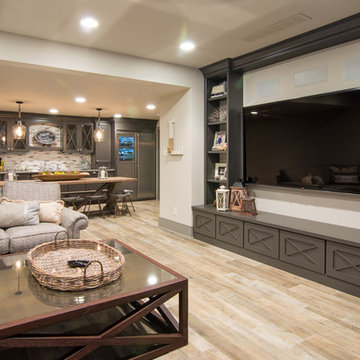
Exemple d'une très grande salle de cinéma romantique ouverte avec un mur blanc, sol en stratifié, un sol beige et un téléviseur fixé au mur.
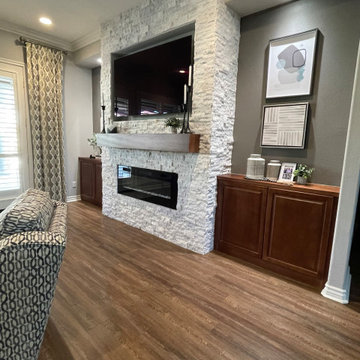
Built in cabinetry added to niche area of living room, custom mantle also added and colored to match
Inspiration pour une petite salle de cinéma traditionnelle fermée avec un mur gris, sol en stratifié, un téléviseur fixé au mur et un sol marron.
Inspiration pour une petite salle de cinéma traditionnelle fermée avec un mur gris, sol en stratifié, un téléviseur fixé au mur et un sol marron.
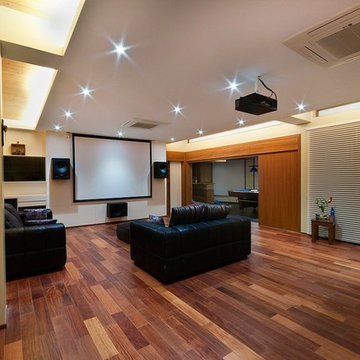
Cette image montre une grande salle de cinéma design ouverte avec un mur jaune, sol en stratifié et un écran de projection.
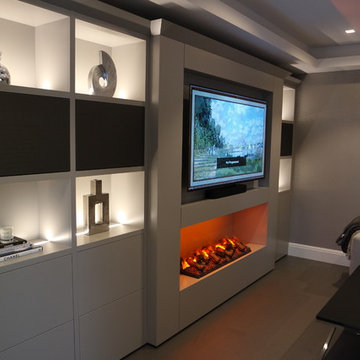
Elmfield Way, completed in 2019 is a complete renovation of a 1950's, 3 bedroom dethatched home. Now consisting of 3 floors, and 4 spacious bedrooms, this contemporary home with a backdrop of rich, warm neutral tones boasts show-stopping features, such as the rear illuminated alabaster wine display, steam effect letterbox style fireplace and glamorous modern light fittings imported from Holland.
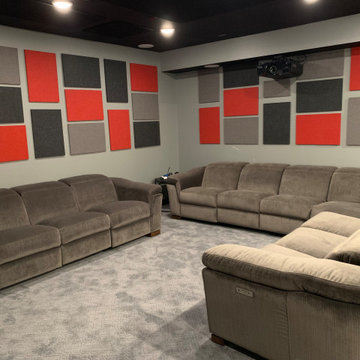
A perfect space for entertaining with game room and home theater. Gorgeous hand cut ceiling beams and a tile patterned bar front compliment the blue cabinetry.
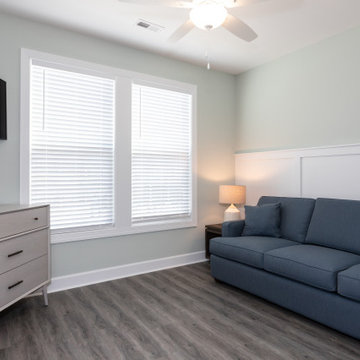
Idée de décoration pour une petite salle de cinéma marine fermée avec un mur bleu, sol en stratifié, un téléviseur fixé au mur et un sol gris.
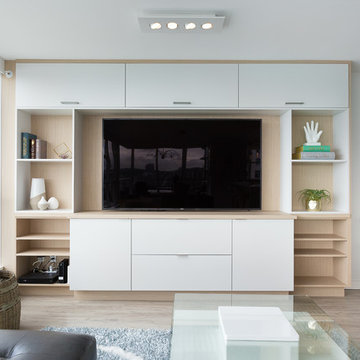
With its spectacular views, this once-dated apartment was calling out for a high-end renovation.
The project was very close to home for the Project Mint team, and it was a pleasure working with a client that was so keen for innovation. This large apartment is now a smart / automated home. The electric blinds, new underfloor heating, lights, alarms, entertainment systems etc. can be controlled / monitored from a smart phone.
Architecture: Nick Bray Architecture
Millwork/Interiors: Designs by Katerina and Silvie
Construction Management: Forte Projects
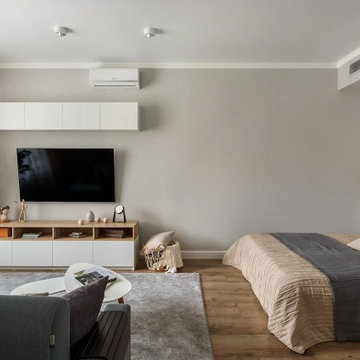
Idées déco pour une salle de cinéma scandinave de taille moyenne et fermée avec un mur gris, sol en stratifié, un téléviseur fixé au mur et un sol marron.
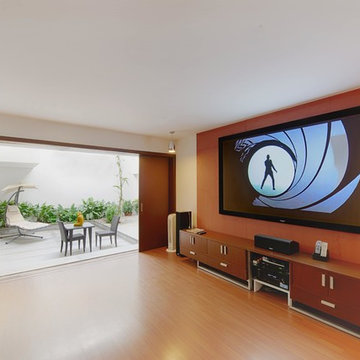
Réalisation d'une salle de cinéma design de taille moyenne et fermée avec un mur orange, sol en stratifié et un téléviseur fixé au mur.
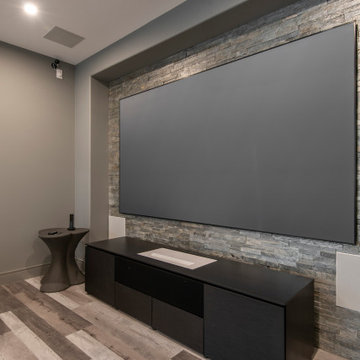
Every home theater needs a high-quality projector screen for optimal color rendering that brings the most out of every blockbuster. Don't want a large projector hanging from your ceiling? How about a short-throw projector seamlessly built into a custom entertainment center? You won't even know it's there.
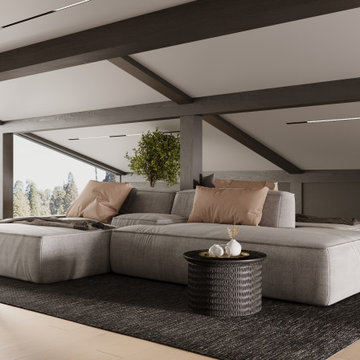
Réalisation d'une salle de cinéma design de taille moyenne et fermée avec un mur blanc, sol en stratifié, un téléviseur fixé au mur et un sol beige.
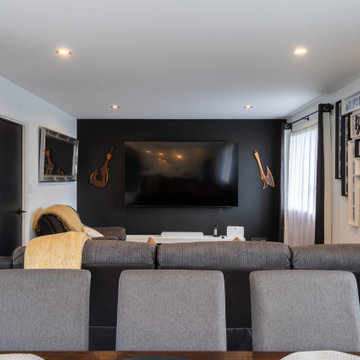
The monochrome theme throughout the house included black LED lights, a black feature wall in the living space and black doors throughout the home.
Idée de décoration pour une salle de cinéma design de taille moyenne et ouverte avec un mur noir, sol en stratifié, un téléviseur fixé au mur et un sol gris.
Idée de décoration pour une salle de cinéma design de taille moyenne et ouverte avec un mur noir, sol en stratifié, un téléviseur fixé au mur et un sol gris.
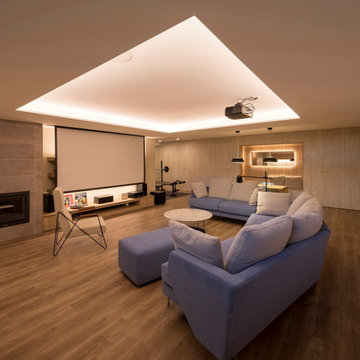
EL ANTES Y DESPUÉS DE UN SÓTANO EN BRUTO. (Fotografía de Juanan Barros)
Nuestros clientes quieren aprovechar y disfrutar del espacio del sótano de su casa con un programa de necesidades múltiple: hacer una sala de cine, un gimnasio, una zona de cocina, una mesa para jugar en familia, un almacén y una zona de chimenea. Les planteamos un proyecto que convierte una habitación bajo tierra con acabados “en bruto” en un espacio acogedor y con un interiorismo de calidad... para pasar allí largos ratos All Together.
Diseñamos un gran espacio abierto con distintos ambientes aprovechando rincones, graduando la iluminación, bajando y subiendo los techos, o haciendo un banco-espejo entre la pared de armarios de almacenaje, de manera que cada uso y cada lugar tenga su carácter propio sin romper la fluidez espacial.
La combinación de la iluminación indirecta del techo o integrada en el mobiliario hecho a medida, la elección de los materiales con acabados en madera (de Alvic), el papel pintado (de Tres Tintas) y el complemento de color de los sofás (de Belta&Frajumar) hacen que el conjunto merezca esta valoración en Houzz por parte de los clientes: “… El resultado final es magnífico: el sótano se ha transformado en un lugar acogedor y cálido, todo encaja y todo tiene su sitio, teniendo una estética moderna y elegante. Fue un acierto dejar las elecciones de mobiliario, colores, materiales, etc. en sus manos”.
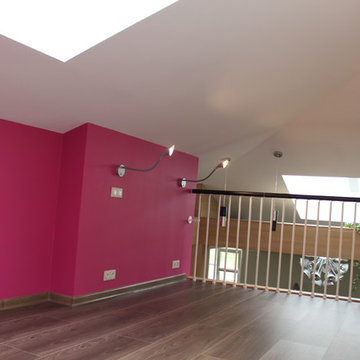
Архитекторы Ольга и Оскар Пютсеп
Idée de décoration pour une petite salle de cinéma design ouverte avec un mur rose, sol en stratifié, un téléviseur fixé au mur et un sol marron.
Idée de décoration pour une petite salle de cinéma design ouverte avec un mur rose, sol en stratifié, un téléviseur fixé au mur et un sol marron.
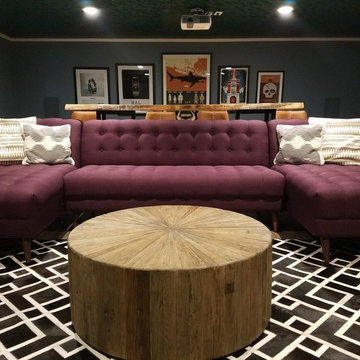
Exemple d'une grande salle de cinéma tendance fermée avec un mur bleu, sol en stratifié et un écran de projection.
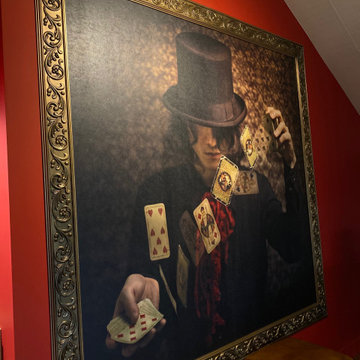
Tuyau style industriel
Exemple d'une grande salle de cinéma rétro avec un mur rouge, sol en stratifié, un écran de projection et un sol marron.
Exemple d'une grande salle de cinéma rétro avec un mur rouge, sol en stratifié, un écran de projection et un sol marron.
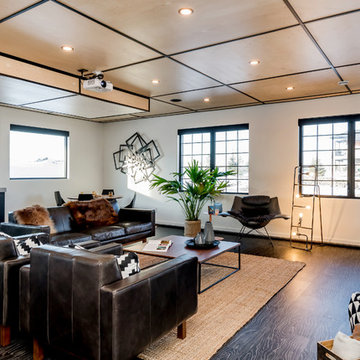
D&M Images
Cette photo montre une salle de cinéma rétro ouverte avec un mur blanc, sol en stratifié, un écran de projection et un sol noir.
Cette photo montre une salle de cinéma rétro ouverte avec un mur blanc, sol en stratifié, un écran de projection et un sol noir.
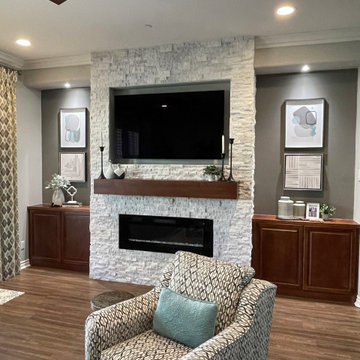
Built in cabinetry added to niche area of living room, custom mantle also added and colored to match
Cette photo montre une petite salle de cinéma chic fermée avec un mur gris, sol en stratifié, un téléviseur fixé au mur et un sol marron.
Cette photo montre une petite salle de cinéma chic fermée avec un mur gris, sol en stratifié, un téléviseur fixé au mur et un sol marron.
Rec room, bunker, theatre room, man cave - whatever you call this room, it has one purpose and that is to kick back and relax. This almost 17' x 30' room features built-in cabinetry to hide all of your home theatre equipment, a u-shaped bar, custom bar back with LED lighting, and a custom floor to ceiling wine rack complete with powder-coated pulls and hardware. Spanning over 320 sq ft and with 19 ft ceilings, this room is bathed with sunlight from four huge horizontal windows. Built-ins and bar are Black Panther (OC-68), both are Benjamin Moore colors. Flooring supplied by Torlys (Colossia Pelzer Oak).
Idées déco de salles de cinéma avec sol en stratifié et un téléviseur
1