Idées déco de salles de cinéma avec un mur beige et un écran de projection
Trier par :
Budget
Trier par:Populaires du jour
21 - 40 sur 1 972 photos
1 sur 3
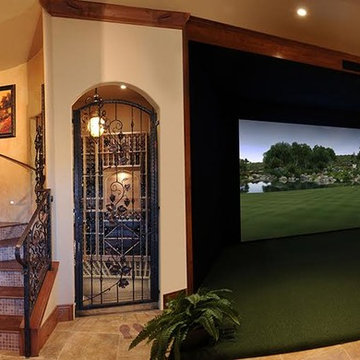
Inspiration pour une grande salle de cinéma sud-ouest américain ouverte avec un mur beige, un sol en calcaire, un écran de projection et un sol beige.
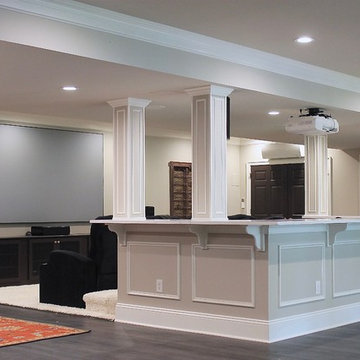
Idée de décoration pour une grande salle de cinéma design ouverte avec un mur beige, moquette, un écran de projection et un sol beige.
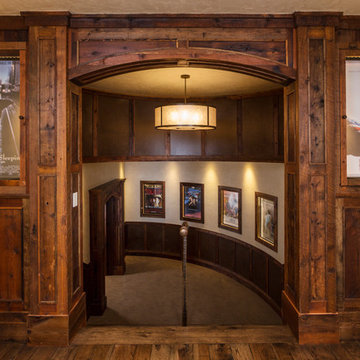
Idées déco pour une très grande salle de cinéma classique fermée avec un mur beige, moquette et un écran de projection.
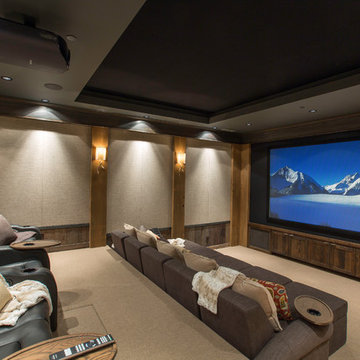
Josh Johnson
Cette image montre une grande salle de cinéma design fermée avec un mur beige, moquette et un écran de projection.
Cette image montre une grande salle de cinéma design fermée avec un mur beige, moquette et un écran de projection.
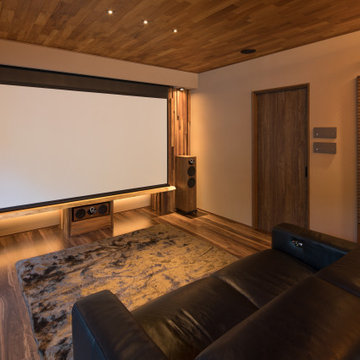
スクリーンを下ろした所です。
機材は右の格子扉内に収納。
Cette photo montre une salle de cinéma tendance avec un mur beige, un sol en bois brun, un écran de projection et un sol marron.
Cette photo montre une salle de cinéma tendance avec un mur beige, un sol en bois brun, un écran de projection et un sol marron.

A Media Room is the perfect place to add dramatic color and rich, masculine accents and the feeling of a true bachelor pad. Perfect for entertaining, this room offers a bar, media equipment and will accommodate up to 12 people. To achieve this style we incorporated a wall of glass tile and bar. A large sectional offers lots of pillows for movie watchers. Backlit movie posters on canvas add theatre ambience. Just add popcorn and you are good to go.
In this remodel the existing media room was attached to the home via a new vestibule and stairway. The entire room was resurfaced and revamped. We added thick wool carpeting for better acoustics, repainted top to bottom, added beautifully hand-carved custom wooden barn doors as well as a wet bar in the back of the room. A full wall of mosaic glass tile in the back of the media room is lit by LED tape lighting which is built-into the custom wood shelves. Warm tones of olive green, oranges, browns and golds as well as custom-built tables and barstools make this room feel like a “man-cave”. A custom designed bar height table that sits behind the sectional was commissioned to match the new barn doors. This bar table adds extra seating to the room. Adjacent the movie screen, a custom fabric panel was constructed and hides the media tower and cables. It matches the blackout Roman shades, which keep out light and nearly disappear into the wall. Photography by Erika Bierman
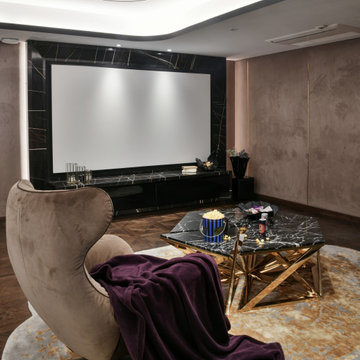
Aménagement d'une grande salle de cinéma contemporaine ouverte avec un mur beige, un écran de projection et un sol marron.

Designed by - Office of Contemporary Architecture
Photographed by - Ravi Chouhan, Sapna Jain
Cette image montre une salle de cinéma traditionnelle fermée avec un mur beige, moquette, un écran de projection et un sol gris.
Cette image montre une salle de cinéma traditionnelle fermée avec un mur beige, moquette, un écran de projection et un sol gris.
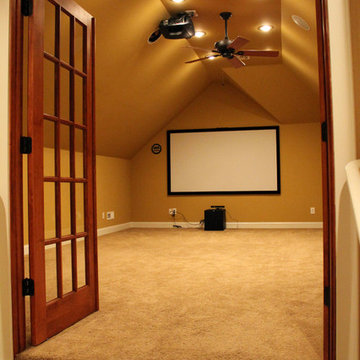
Large home remodel with addition of theater room, covered deck with outdoor kitchen.
Photography-Digital Art 1
Idée de décoration pour une grande salle de cinéma tradition fermée avec un mur beige, moquette et un écran de projection.
Idée de décoration pour une grande salle de cinéma tradition fermée avec un mur beige, moquette et un écran de projection.
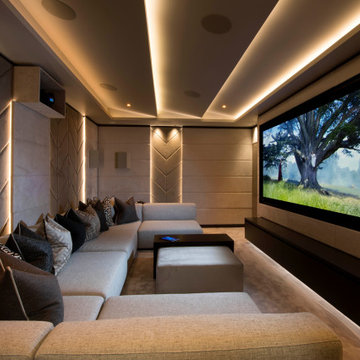
There's nothing like a dedicated home cinema for that immersive experience paired with incredible sound. All in the comfort of super-comfy sofas with your favourite snacks and treats.
We like to throw some design quirks like hidden louvered ceiling lighting and soft padded chevron panelling to help the acoustics.
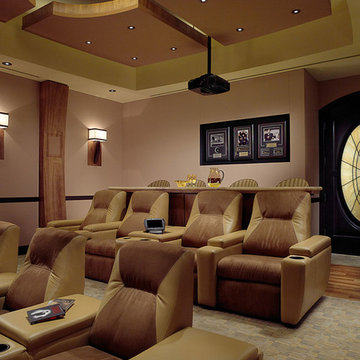
This modern home theater recalls classic movie houses with the duo-tone color scheme and lighting, with custom upholstered theater style seating, high definition projection and intelligent control panel it's the perfect setting for watching a film, or two!
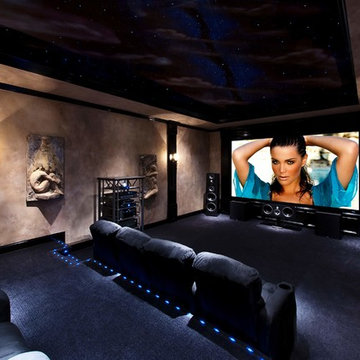
Inspiration pour une très grande salle de cinéma minimaliste fermée avec un mur beige, moquette, un écran de projection et un sol bleu.
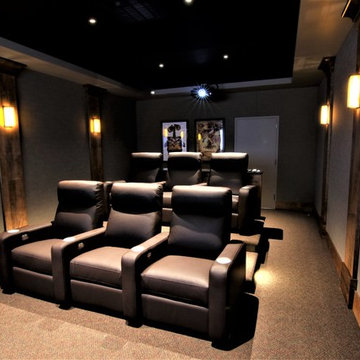
Réalisation d'une salle de cinéma minimaliste de taille moyenne et fermée avec un mur beige, moquette, un écran de projection et un sol marron.
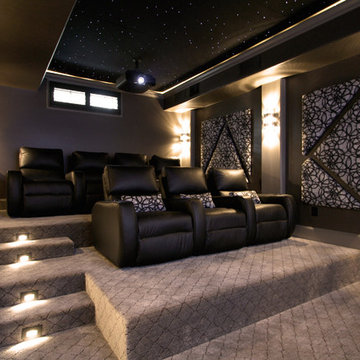
Nothing beats having the ultimate media room in your own home. This impressive home theater was custom designed with the movie buff, sports fan and gamer in mind and features oversized, stadium seating, custom acoustic panels, a gorgeous fiber optic star ceiling and a high end automated lighting system that creates the perfect entertaining experience with the push of a button. The Sony 4K Ultra HD Projector combined with a high performing audio system and 135 inch screen bring lifelike entertainment directly to you and is a surefire way to make any film night you host unforgettable. Adding to the experience is a convenient snack bar area with a 3 flavor soda fountain and convenient under counter ice maker.
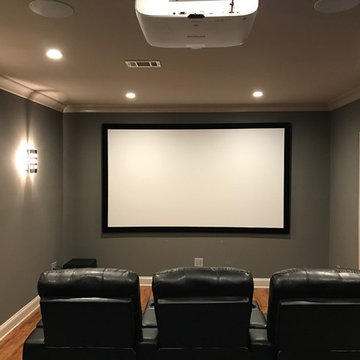
Cette photo montre une salle de cinéma chic de taille moyenne et fermée avec un mur beige, un sol en bois brun, un écran de projection et un sol marron.
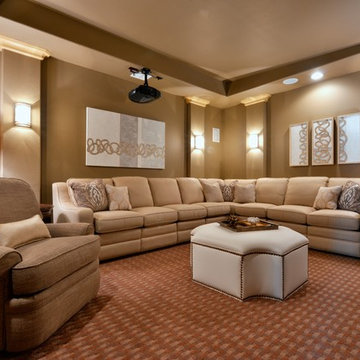
A faux leather ottoman with nailhead trim sits center stage, surrounded by a custom sectional with 3 reclining chairs. The adjacent club chair also reclines, offering plenty of relaxing viewing options. Custom art work adorns the walls and enhances the color scheme.
Michael Hunter Photography
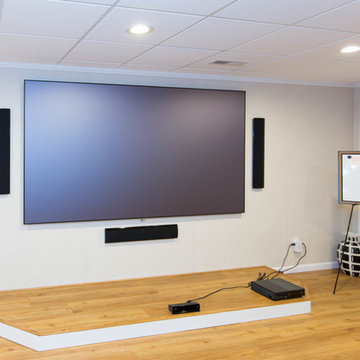
This Connecticut basement was once dark and dreary, making for a very unwelcoming and uncomfortable space for the family involved. We transformed the space into a beautiful, inviting area that everyone in the family could enjoy!
Give us a call for your free estimate today!
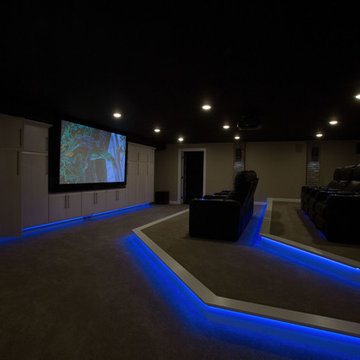
Idée de décoration pour une grande salle de cinéma minimaliste fermée avec un mur beige, moquette et un écran de projection.
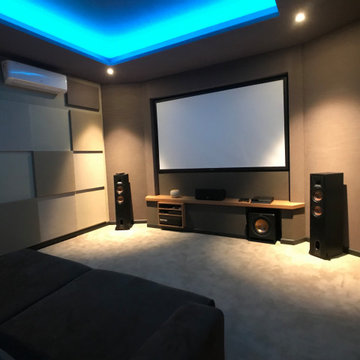
EL CLIENTE BUSCABA UN ESPACIO DE RELAX PARA VER FUTBOL Y PELICULAS SIGUIENDO LA ESTETICA DE LA CASA, CON FACILIDAD DE CONTROL.
Réalisation d'une petite salle de cinéma minimaliste fermée avec un mur beige, un écran de projection et un sol beige.
Réalisation d'une petite salle de cinéma minimaliste fermée avec un mur beige, un écran de projection et un sol beige.
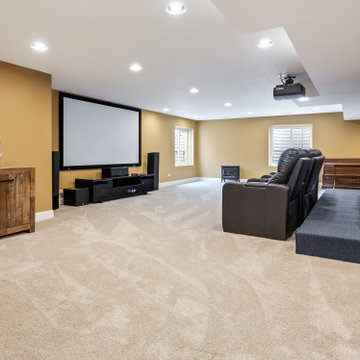
A wet bar, gym, theater, and a full luxury bathroom — this Barrington, IL basement adds great utility and value to the home.
Project designed by Skokie renovation firm, Chi Renovation & Design - general contractors, kitchen and bath remodelers, and design & build company. They serve the Chicago area, and its surrounding suburbs, with an emphasis on the North Side and North Shore. You'll find their work from the Loop through Lincoln Park, Skokie, Evanston, Wilmette, and all the way up to Lake Forest.
For more about Chi Renovation & Design, click here: https://www.chirenovation.com/
To learn more about this project, click here: https://www.chirenovation.com/galleries/basement-renovations-living-attics/#barrington-basement-remodel-bar-theater-gym
Idées déco de salles de cinéma avec un mur beige et un écran de projection
2