Idées déco de salles de cinéma avec un mur noir et un mur bleu
Trier par :
Budget
Trier par:Populaires du jour
161 - 180 sur 1 956 photos
1 sur 3
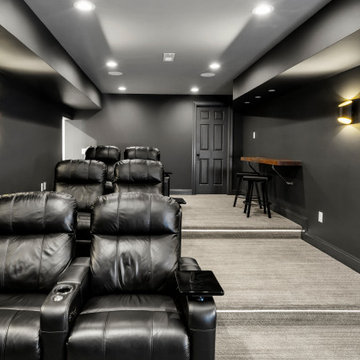
This farmhouse style home was already lovely and inviting. We just added some finishing touches in the kitchen and expanded and enhanced the basement. In the kitchen we enlarged the center island so that it is now five-feet-wide. We rebuilt the sides, added the cross-back, “x”, design to each end and installed new fixtures. We also installed new counters and painted all the cabinetry. Already the center of the home’s everyday living and entertaining, there’s now even more space for gathering. We expanded the already finished basement to include a main room with kitchenet, a multi-purpose/guestroom with a murphy bed, full bathroom, and a home theatre. The COREtec vinyl flooring is waterproof and strong enough to take the beating of everyday use. In the main room, the ship lap walls and farmhouse lantern lighting coordinates beautifully with the vintage farmhouse tuxedo bathroom. Who needs to go out to the movies with a home theatre like this one? With tiered seating for six, featuring reclining chair on platforms, tray ceiling lighting and theatre sconces, this is the perfect spot for family movie night!
Rudloff Custom Builders has won Best of Houzz for Customer Service in 2014, 2015, 2016, 2017, 2019, 2020, and 2021. We also were voted Best of Design in 2016, 2017, 2018, 2019, 2020, and 2021, which only 2% of professionals receive. Rudloff Custom Builders has been featured on Houzz in their Kitchen of the Week, What to Know About Using Reclaimed Wood in the Kitchen as well as included in their Bathroom WorkBook article. We are a full service, certified remodeling company that covers all of the Philadelphia suburban area. This business, like most others, developed from a friendship of young entrepreneurs who wanted to make a difference in their clients’ lives, one household at a time. This relationship between partners is much more than a friendship. Edward and Stephen Rudloff are brothers who have renovated and built custom homes together paying close attention to detail. They are carpenters by trade and understand concept and execution. Rudloff Custom Builders will provide services for you with the highest level of professionalism, quality, detail, punctuality and craftsmanship, every step of the way along our journey together.
Specializing in residential construction allows us to connect with our clients early in the design phase to ensure that every detail is captured as you imagined. One stop shopping is essentially what you will receive with Rudloff Custom Builders from design of your project to the construction of your dreams, executed by on-site project managers and skilled craftsmen. Our concept: envision our client’s ideas and make them a reality. Our mission: CREATING LIFETIME RELATIONSHIPS BUILT ON TRUST AND INTEGRITY.
Photo Credit: Linda McManus Images
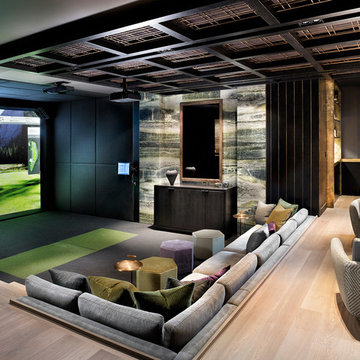
Cette photo montre une salle de cinéma tendance ouverte avec un mur noir, moquette, un écran de projection et un sol gris.
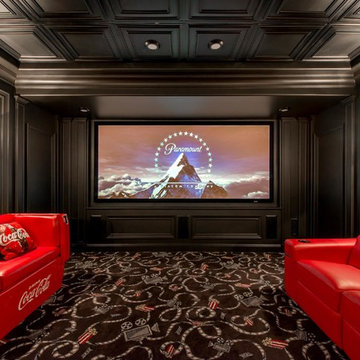
Exemple d'une salle de cinéma tendance de taille moyenne et fermée avec un mur noir, moquette, un écran de projection et un sol noir.
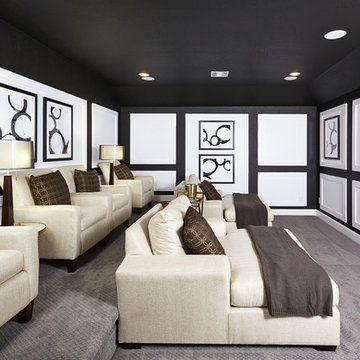
Unexpected architectural details add opulence and drama to this magnificent home. The gourmet kitchen, breakfast area and family room are the activity center of the home. The master retreat features a celestial ceiling and his and hers closets. Upstairs, additional bedrooms, a game room and stepped media room are perfect for movie night get-togethers. With its abundance of space, you’ll appreciate this home today and for years to come.
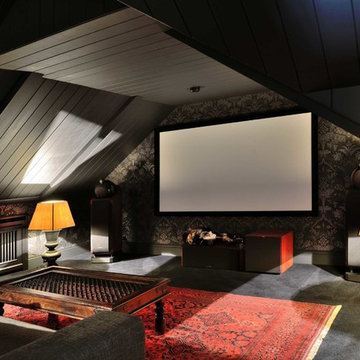
фотограф Алексей Народицкий
Réalisation d'une petite salle de cinéma tradition fermée avec un mur noir, un écran de projection, moquette et un sol noir.
Réalisation d'une petite salle de cinéma tradition fermée avec un mur noir, un écran de projection, moquette et un sol noir.
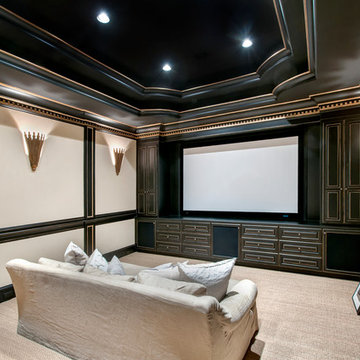
Wade Blissard
Exemple d'une grande salle de cinéma méditerranéenne fermée avec un mur noir, moquette et un écran de projection.
Exemple d'une grande salle de cinéma méditerranéenne fermée avec un mur noir, moquette et un écran de projection.
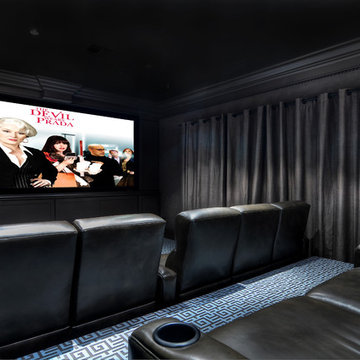
Idées déco pour une grande salle de cinéma classique fermée avec un mur noir, moquette, un écran de projection et un sol bleu.
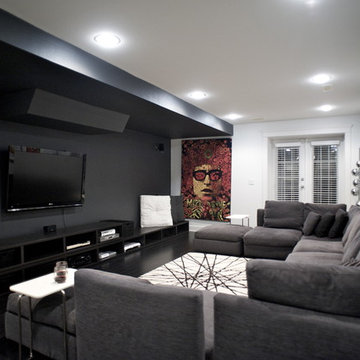
Photo Credit: Gaile Guevara http://photography.gaileguevara.com/
PUBLISHED: 2012.06 - Gray Magazine Issue no.4
Renovation
Flooring | Black walnut laminate available through Torleys
Paint all trim, walls, baseboards, ceiling - BM #CC-20 Decorator's white
Paint | Media Wall Feature wall & Dropped Ceiling - Benjamin Moore BM# 2119-30 Baby Seal Black
Furniture & Styling
Modular Sectional Sofa | available through Bravura
Area Rug | available through EQ3
Base Cabinets | BESTÅ - black brown series available through IKEA
Custom Framing | available through Artworks
2011 © GAILE GUEVARA | INTERIOR DESIGN & CREATIVE™ ALL RIGHTS RESERVED.
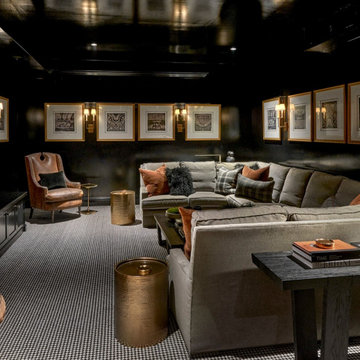
Theatre
Cette photo montre une très grande salle de cinéma bord de mer fermée avec un mur noir, moquette, un écran de projection et un sol blanc.
Cette photo montre une très grande salle de cinéma bord de mer fermée avec un mur noir, moquette, un écran de projection et un sol blanc.

Exemple d'une salle de cinéma industrielle fermée avec un mur noir, sol en béton ciré, un téléviseur fixé au mur et un sol gris.
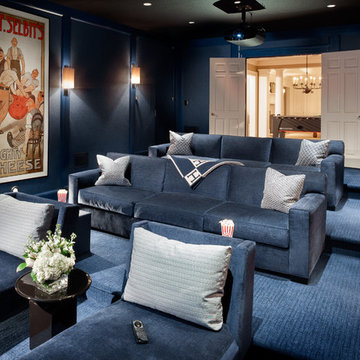
William Psolka, psolka-photo.com
Idée de décoration pour une grande salle de cinéma tradition fermée avec un mur bleu, moquette, un écran de projection et un sol bleu.
Idée de décoration pour une grande salle de cinéma tradition fermée avec un mur bleu, moquette, un écran de projection et un sol bleu.
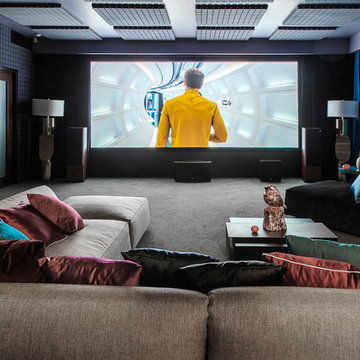
Idées déco pour une salle de cinéma contemporaine fermée avec un mur noir, moquette et un sol gris.
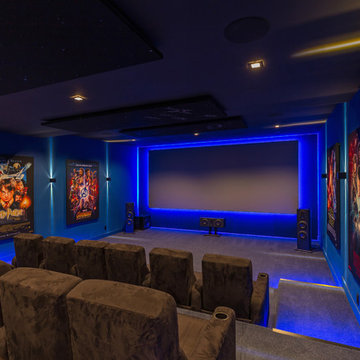
An 18 person Cinema with a luxurious state of the art screen and sound system.
The rich carpeting and lazy boy seatings with cup holders, speakers hiding behind the magnificent movie posters and the darkness of the black and electric blue colors bring out the opulence and create the lavish cinematic experience.
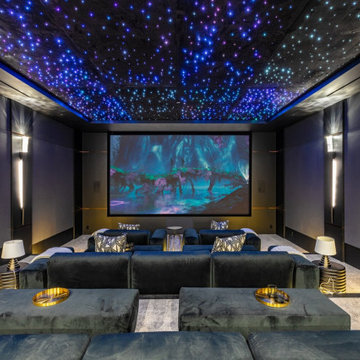
Bundy Drive Brentwood, Los Angeles modern house luxury home theater. Photo by Simon Berlyn.
Inspiration pour une grande salle de cinéma minimaliste fermée avec un mur noir, moquette, un téléviseur fixé au mur et un sol gris.
Inspiration pour une grande salle de cinéma minimaliste fermée avec un mur noir, moquette, un téléviseur fixé au mur et un sol gris.
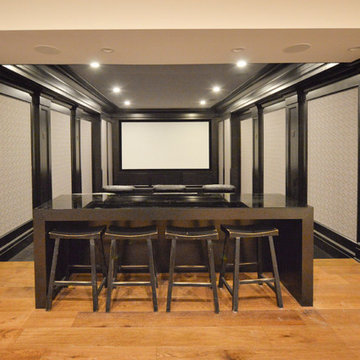
Idées déco pour une salle de cinéma classique de taille moyenne et fermée avec un mur noir, moquette et un écran de projection.
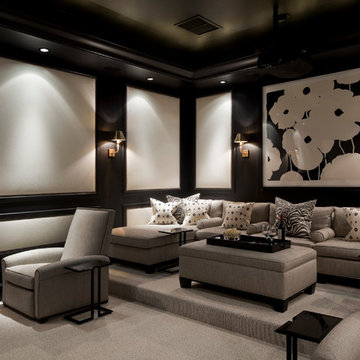
Steven Brooke Studios
Inspiration pour une grande salle de cinéma traditionnelle fermée avec un sol gris, un mur noir, moquette et un écran de projection.
Inspiration pour une grande salle de cinéma traditionnelle fermée avec un sol gris, un mur noir, moquette et un écran de projection.
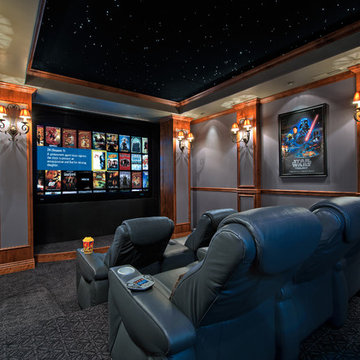
Inspiration pour une salle de cinéma traditionnelle fermée avec un mur bleu et un écran de projection.
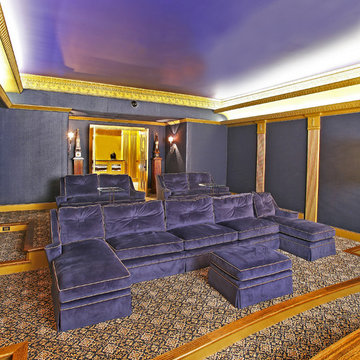
Art Deco Media Room
Aménagement d'une salle de cinéma éclectique fermée avec un mur bleu, moquette et un sol multicolore.
Aménagement d'une salle de cinéma éclectique fermée avec un mur bleu, moquette et un sol multicolore.
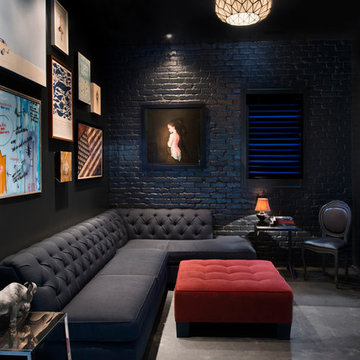
Galina Coada Photography
Cette photo montre une salle de cinéma tendance fermée avec un mur noir, sol en béton ciré, un sol gris et un téléviseur fixé au mur.
Cette photo montre une salle de cinéma tendance fermée avec un mur noir, sol en béton ciré, un sol gris et un téléviseur fixé au mur.
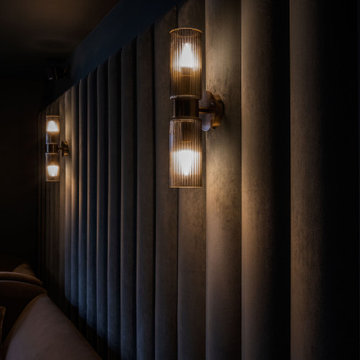
Our friends at Pfeiffer Designs asked us to help bring this room to life by creating these amazing built in TV surround with sliding door cabinets. It included sliding doors to the main room to separate for the perfect experience of a home cinema.
Amazing wall paper between the shaker doors really finishes it off nicely.
Idées déco de salles de cinéma avec un mur noir et un mur bleu
9