Idées déco de salles de cinéma avec un mur noir et un sol gris
Trier par :
Budget
Trier par:Populaires du jour
21 - 40 sur 148 photos
1 sur 3
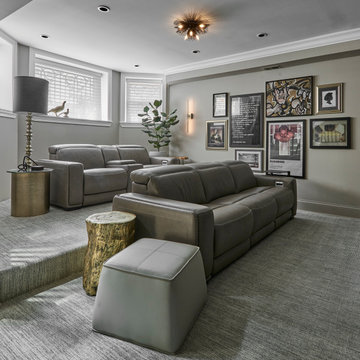
This Lincoln Park home was beautifully updated and completed with designer finishes to better suit the client’s aesthetic and highlight the space to its fullest potential. We focused on the gathering spaces to create a visually impactful and upscale design. We customized the built-ins and fireplace in the living room which catch your attention when entering the home. The downstairs was transformed into a movie room with a custom dry bar, updated lighting, and a gallery wall that boasts personality and style.
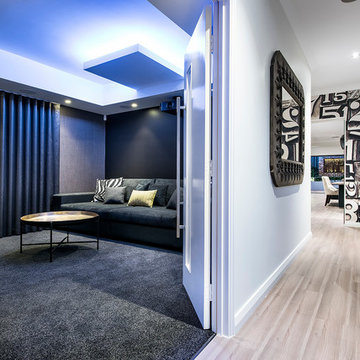
Photography by: Joel Barbitta
Exemple d'une grande salle de cinéma moderne fermée avec un mur noir, moquette, un écran de projection et un sol gris.
Exemple d'une grande salle de cinéma moderne fermée avec un mur noir, moquette, un écran de projection et un sol gris.
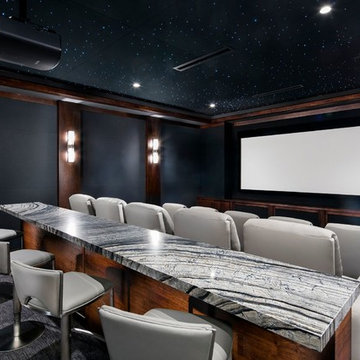
Exemple d'une salle de cinéma tendance fermée avec un mur noir, moquette et un sol gris.
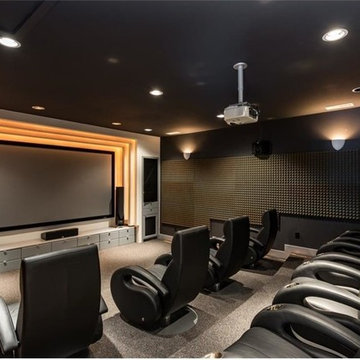
Cette photo montre une grande salle de cinéma moderne fermée avec un mur noir, moquette, un écran de projection et un sol gris.
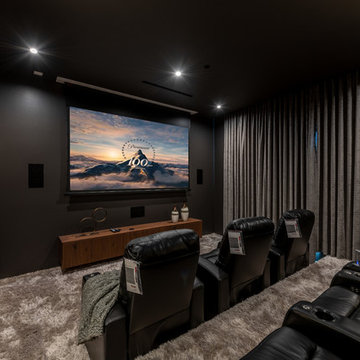
Aménagement d'une salle de cinéma contemporaine fermée avec un mur noir, moquette, un écran de projection et un sol gris.

Inspiration pour une grande salle de cinéma design fermée avec un mur noir, sol en béton ciré, un téléviseur fixé au mur et un sol gris.
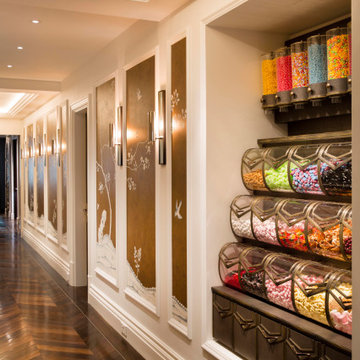
Sweet stand for home cinema
Aménagement d'une très grande salle de cinéma moderne fermée avec un mur noir, moquette, un téléviseur encastré et un sol gris.
Aménagement d'une très grande salle de cinéma moderne fermée avec un mur noir, moquette, un téléviseur encastré et un sol gris.
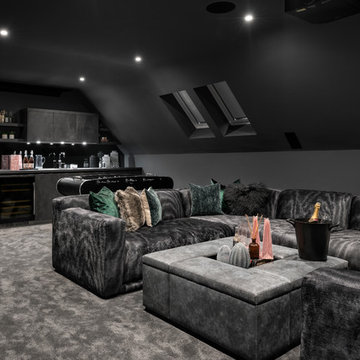
A striking industrial kitchen, utility room and cinema room bar for a newly built home in Buckinghamshire. This exquisite property, developed by EAB Homes, is a magnificent new home that sets a benchmark for individuality and refinement. The home is a beautiful example of open-plan living and the kitchen is the relaxed heart of the home and forms the hub for the dining area, coffee station, wine area, prep kitchen and garden room.
The kitchen layout centres around a U-shaped kitchen island which creates additional storage space and a large work surface for food preparation or entertaining friends. To add a contemporary industrial feel, the kitchen cabinets are finished in a combination of Grey Oak and Graphite Concrete. Steel accents such as the knurled handles, thicker island worktop with seamless welded sink, plinth and feature glazed units add individuality to the design and tie the kitchen together with the overall interior scheme.
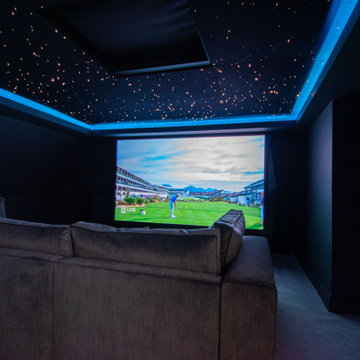
We were tasked with transforming this awkward attic space into a sleek and sophisticated cinema room where our client could unwind and entertain whenever they pleased. At the touch of a button this room now comes to life, delivering stunning 4k video and professional Bowers & Wilkins audio in a super cool setting. We also installed video gate control, CCTV and 4K video distribution throughout the house to enhance our client’s existing security and entertainment systems. Managing the entire project from design to completion in less than three months, we could not be happier with the end result.
We opted for a slate grey Screen Innovations motorised, drop-down cinema screen for this project. The screen is ambient light rejecting which means it can be used with the blinds open or closed, and acoustically transparent, which means the sound from the Bowers & Wilkins speakers behind can pass through it completely unaffected.
We used black-out motorised blinds from Q-Motion to block any sunlight from entering the room when the system is in use. We programmed these through Savant to lower as soon as the system is engaged for an effortless and functional solution. We also programmed and installed a bespoke skylight blind which was required in the ceiling.
We used Bowers & Wilkins speakers to create a punchy 5.1.4 Dolby Atmos sound system. This translates to 5 freestanding floor speakers, 1 subwoofer and 4 ceiling speakers. We also opted for a JVC projector to deliver crystal clear 4K picture quality with very little running noise.
Savant allows this otherwise complex system to be controlled seamlessly and effortlessly from a beautifully designed smart phone app. The client also has the opportunity to create their own custom commands depending on how they like to use their system.
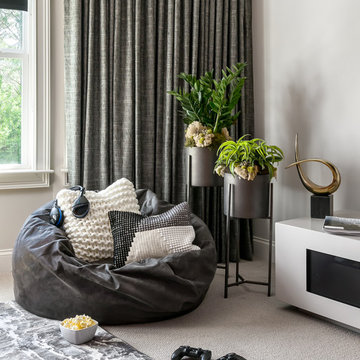
Anastasia Alkema Photography
Idée de décoration pour une salle de cinéma minimaliste de taille moyenne et fermée avec un mur noir, moquette, un téléviseur fixé au mur et un sol gris.
Idée de décoration pour une salle de cinéma minimaliste de taille moyenne et fermée avec un mur noir, moquette, un téléviseur fixé au mur et un sol gris.
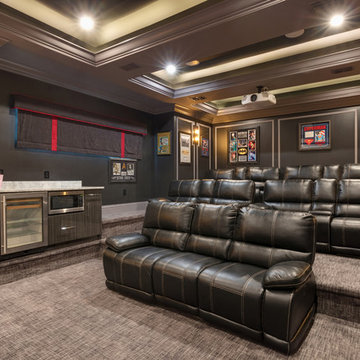
Inspiration pour une salle de cinéma design avec un mur noir, moquette, un écran de projection et un sol gris.
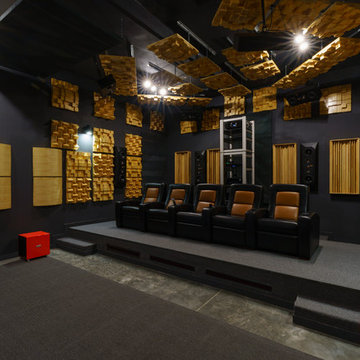
Cette photo montre une salle de cinéma tendance fermée avec un mur noir, moquette et un sol gris.
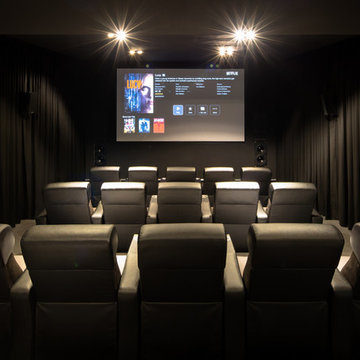
Our entertainment solutions create the ultimate video experience–no matter the size of your home. Home theater and video systems are one of the most requested from our clients. We believe it’s because of the outstanding return on investment and the amount of family enjoyment our high quality home theater systems offer. Often it’s best to arrange for one of our design concierge team members to take a look at your space. From there we will discuss what you would like to accomplish and what’s important to you and your family. With this information we will personalize a system that meets your needs and provide you with a project proposal. Once you approve the project we can get started on your dream room!
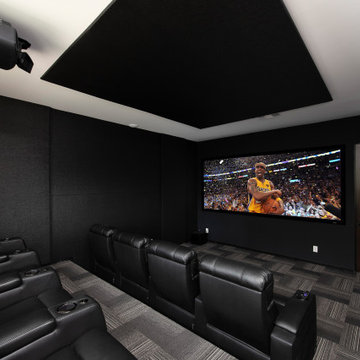
Cette photo montre une salle de cinéma tendance avec un mur noir, moquette et un sol gris.
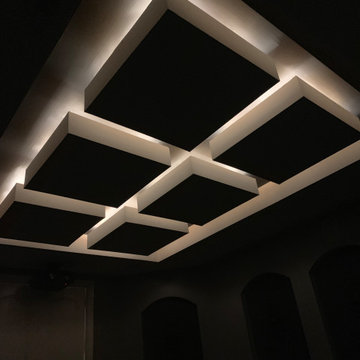
Aménagement d'une grande salle de cinéma moderne fermée avec un mur noir, moquette, un écran de projection et un sol gris.
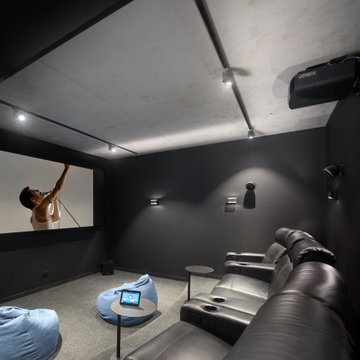
Cette photo montre une salle de cinéma tendance fermée avec un mur noir, moquette, un écran de projection et un sol gris.
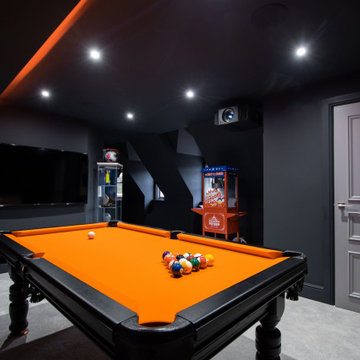
We were tasked with transforming this awkward attic space into a sleek and sophisticated cinema room where our client could unwind and entertain whenever they pleased. At the touch of a button this room now comes to life, delivering stunning 4k video and professional Bowers & Wilkins audio in a super cool setting. We also installed video gate control, CCTV and 4K video distribution throughout the house to enhance our client’s existing security and entertainment systems. Managing the entire project from design to completion in less than three months, we could not be happier with the end result.
We opted for a slate grey Screen Innovations motorised, drop-down cinema screen for this project. The screen is ambient light rejecting which means it can be used with the blinds open or closed, and acoustically transparent, which means the sound from the Bowers & Wilkins speakers behind can pass through it completely unaffected.
We used black-out motorised blinds from Q-Motion to block any sunlight from entering the room when the system is in use. We programmed these through Savant to lower as soon as the system is engaged for an effortless and functional solution. We also programmed and installed a bespoke skylight blind which was required in the ceiling.
We used Bowers & Wilkins speakers to create a punchy 5.1.4 Dolby Atmos sound system. This translates to 5 freestanding floor speakers, 1 subwoofer and 4 ceiling speakers. We also opted for a JVC projector to deliver crystal clear 4K picture quality with very little running noise.
Savant allows this otherwise complex system to be controlled seamlessly and effortlessly from a beautifully designed smart phone app. The client also has the opportunity to create their own custom commands depending on how they like to use their system.
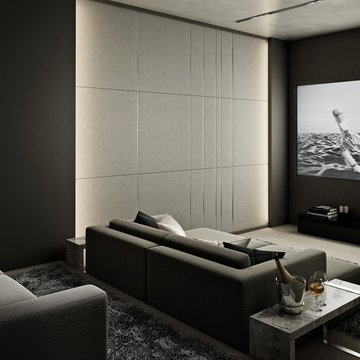
Exemple d'une salle de cinéma tendance de taille moyenne et fermée avec un mur noir, moquette, un écran de projection et un sol gris.
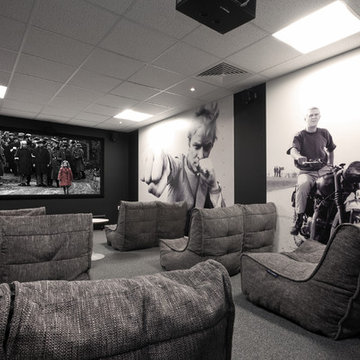
College Green, Bristol University wanted a comfortable and stylish indoor cinema for their movie nights, media projects and presentations but set in a more informal and creative way. The greyscale result is eye catching and the Ambient Lounge Twin Couch's are used to soften the room, create a home feeling and create superior comfort for the viewer. This Ambient Lounge indoor cinema project is to be rolled out to 12 universities in England, Wales and Scotland ...as well as the dorm rooms.
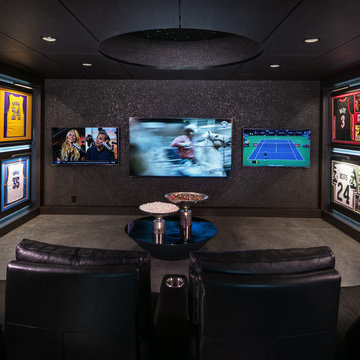
Inspiration pour une grande salle de cinéma design fermée avec un mur noir, sol en béton ciré, un téléviseur fixé au mur et un sol gris.
Idées déco de salles de cinéma avec un mur noir et un sol gris
2