Idées déco de salles de cinéma avec un sol beige et un sol orange
Trier par :
Budget
Trier par:Populaires du jour
61 - 80 sur 2 107 photos
1 sur 3
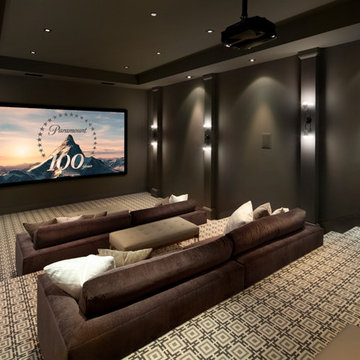
Bernard Andre Photography
Cette photo montre une salle de cinéma moderne avec un mur gris, moquette, un écran de projection et un sol beige.
Cette photo montre une salle de cinéma moderne avec un mur gris, moquette, un écran de projection et un sol beige.
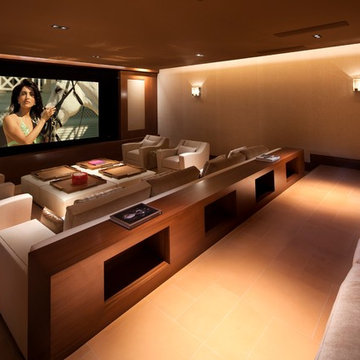
steve Lerum
Réalisation d'une salle de cinéma design avec un mur beige, un téléviseur fixé au mur et un sol orange.
Réalisation d'une salle de cinéma design avec un mur beige, un téléviseur fixé au mur et un sol orange.
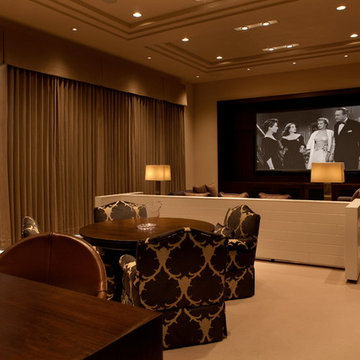
Inspiration pour une salle de cinéma traditionnelle fermée avec un mur beige, moquette, un écran de projection et un sol beige.
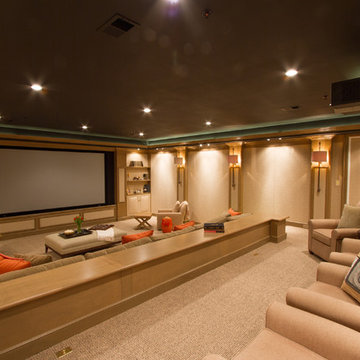
Jim Darling
Aménagement d'une salle de cinéma classique avec moquette et un sol beige.
Aménagement d'une salle de cinéma classique avec moquette et un sol beige.
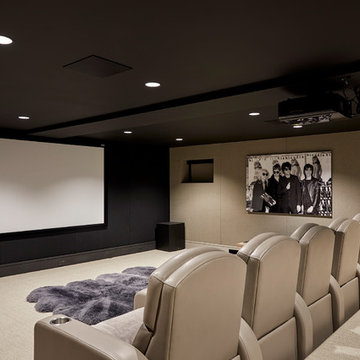
Réalisation d'une salle de cinéma tradition de taille moyenne et fermée avec un mur noir, moquette, un écran de projection et un sol beige.
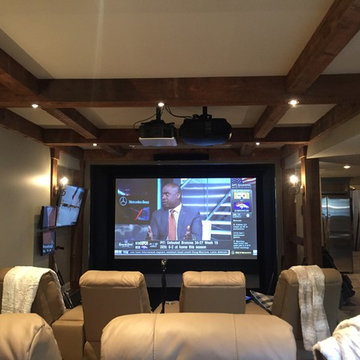
Cette photo montre une grande salle de cinéma montagne ouverte avec moquette, un écran de projection, un mur gris et un sol beige.
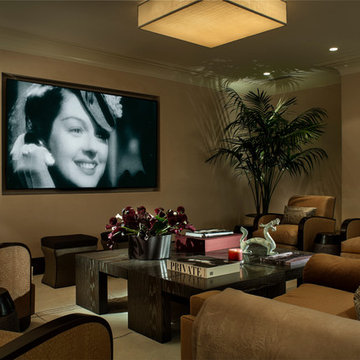
Réalisation d'une salle de cinéma tradition de taille moyenne et fermée avec un mur beige, un téléviseur fixé au mur et un sol beige.
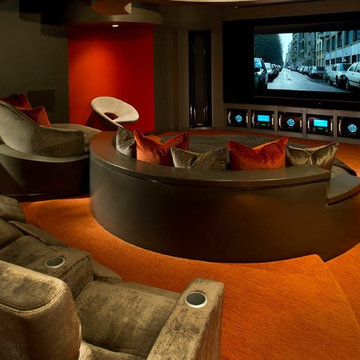
Exemple d'une salle de cinéma tendance de taille moyenne et ouverte avec un mur rouge, moquette, un écran de projection et un sol orange.
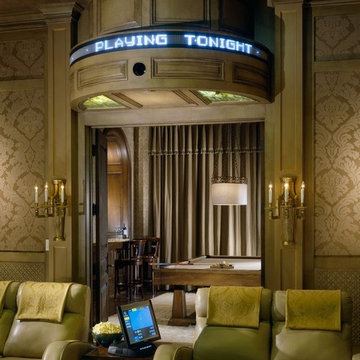
Idées déco pour une salle de cinéma méditerranéenne fermée avec un mur beige, moquette et un sol beige.
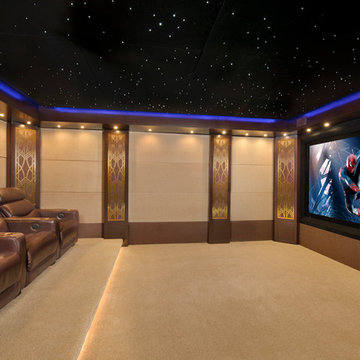
The Manhattan Project is located in Houston's Galleria District. It involved gutting the original room, sound proofing the walls, ceiling and floor. We covered the walls with fire treated fabric panels to improve the sound quality and we installed a 135" motorized film screen and a 3D projector. The sound is hidden behind the decorative Speaker Grills and front lower section of the projection screen wall.
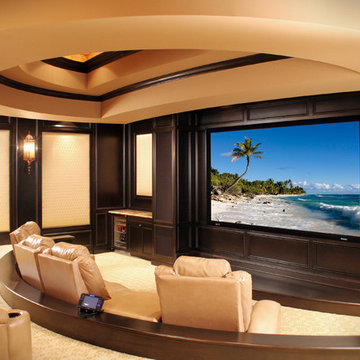
Réalisation d'une salle de cinéma méditerranéenne avec un écran de projection et un sol beige.
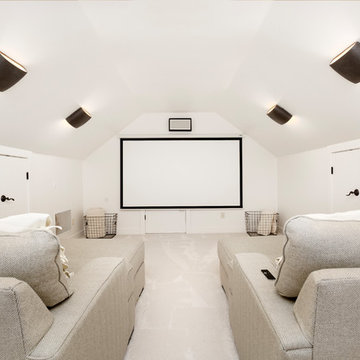
Meaghan Larsen Photographer. Lisa Shearer Designer
Inspiration pour une salle de cinéma traditionnelle de taille moyenne et fermée avec un mur blanc, moquette, un écran de projection et un sol beige.
Inspiration pour une salle de cinéma traditionnelle de taille moyenne et fermée avec un mur blanc, moquette, un écran de projection et un sol beige.
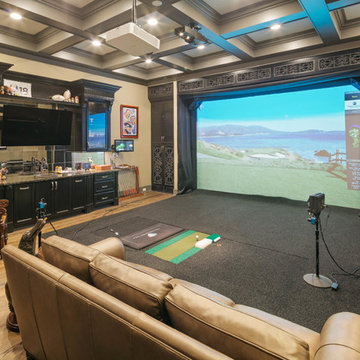
Idées déco pour une très grande salle de cinéma classique ouverte avec un mur beige, parquet clair, un écran de projection et un sol beige.

The theater scope included both a projection system and a multi-TV video wall. The projection system is an Epson 1080p projector on a Stewart Cima motorized screen. To achieve the homeowner’s requirement to switch between one large video program and five smaller displays for sports viewing. The smaller displays are comprised of a 75” Samsung 4K smart TV flanked by two 50” Samsung 4K displays on each side for a total of 5 possible independent video programs. These smart TVs and the projection system video are managed through a Control4 touchscreen and video routing is achieved through an Atlona 4K HDMI switching system.
Unlike the client’s 7.1 theater at his primary residence, the hunting lodge theater was to be a Dolby Atmos 7.1.2 system. The speaker system was to be a Bowers & Wilkins CT7 system for the main speakers and use CI600 series for surround and Atmos speakers. CT7 15” subwoofers with matched amplifier were selected to bring a level of bass response to the room that the client had not experienced in his primary residence. The CT speaker system and subwoofers were concealed with a false front wall and concealed behind acoustically transparent cloth.
Some degree of wall treatment was required but the budget would not allow for a typical snap-track track installation or acoustical analysis. A one-inch absorption panel system was designed for the room and custom trim and room design allowed for stock size panels to be used with minimum custom cuts, allowing for a room to get some treatment in a budget that would normally afford none.
Both the equipment rack and the projector are concealed in a storage room at the back of the theater. The projector is installed into a custom enclosure with a CAV designed and built port-glass window into the theater.
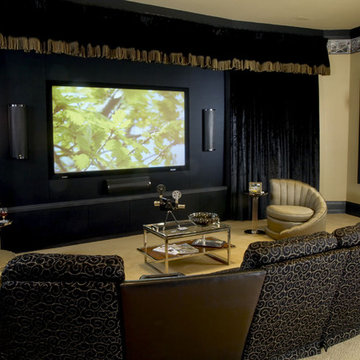
Elegant Designs, Inc.
Art Deco inspired media room featuring vintage chairs and wall sconces. (photography by Dan Mayers)
Aménagement d'une grande salle de cinéma éclectique fermée avec moquette, un écran de projection et un sol beige.
Aménagement d'une grande salle de cinéma éclectique fermée avec moquette, un écran de projection et un sol beige.
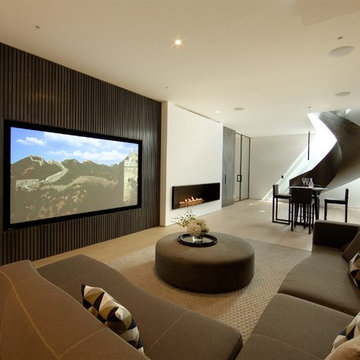
Cette photo montre une grande salle de cinéma tendance ouverte avec un mur blanc, parquet clair, un écran de projection et un sol beige.
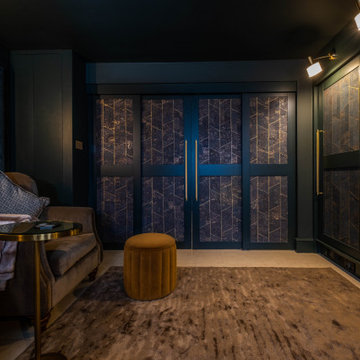
Our friends at Pfeiffer Designs asked us to help bring this room to life by creating these amazing built in TV surround with sliding door cabinets. It included sliding doors to the main room to separate for the perfect experience of a home cinema.
Amazing wall paper between the shaker doors really finishes it off nicely.
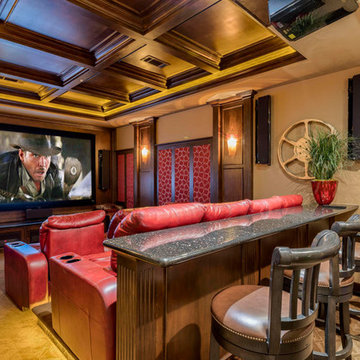
Cette photo montre une salle de cinéma sud-ouest américain avec un mur beige, un écran de projection et un sol beige.
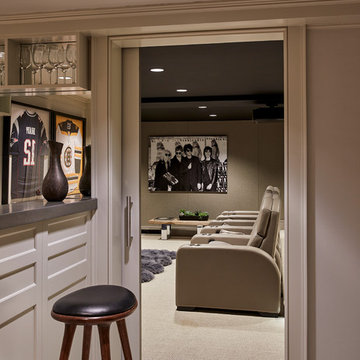
Idée de décoration pour une salle de cinéma tradition de taille moyenne et fermée avec un mur noir, moquette, un écran de projection et un sol beige.
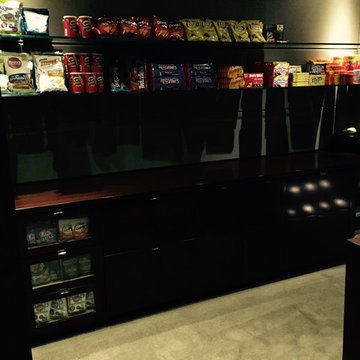
Cette image montre une grande salle de cinéma traditionnelle fermée avec un mur beige, moquette, un écran de projection et un sol beige.
Idées déco de salles de cinéma avec un sol beige et un sol orange
4