Idées déco de salles de cinéma avec un sol blanc et un sol jaune
Trier par :
Budget
Trier par:Populaires du jour
1 - 20 sur 254 photos
1 sur 3
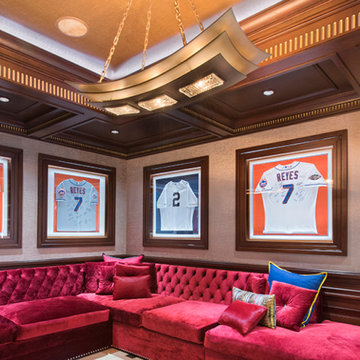
Dark mahogany stained home interior, NJ
Darker stained elements contrasting with the surrounding lighter tones of the space.
Combining light and dark tones of materials to bring out the best of the space. Following a transitional style, this interior is designed to be the ideal space to entertain both friends and family.
For more about this project visit our website
wlkitchenandhome.com
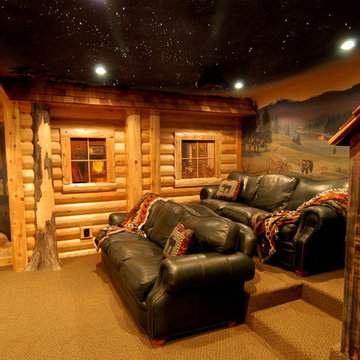
Log home theater
Mitch Ward
Gregg Bugala
Aménagement d'une grande salle de cinéma classique fermée avec moquette, un écran de projection, un sol jaune et un mur multicolore.
Aménagement d'une grande salle de cinéma classique fermée avec moquette, un écran de projection, un sol jaune et un mur multicolore.
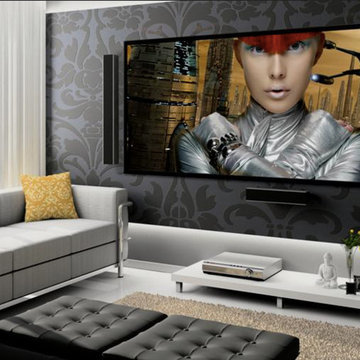
Exemple d'une salle de cinéma tendance de taille moyenne et fermée avec un mur gris, un sol en marbre et un sol blanc.
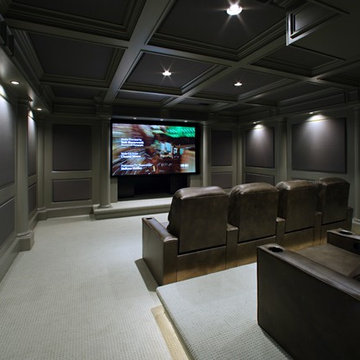
Idée de décoration pour une grande salle de cinéma tradition fermée avec un mur violet, moquette, un écran de projection et un sol blanc.
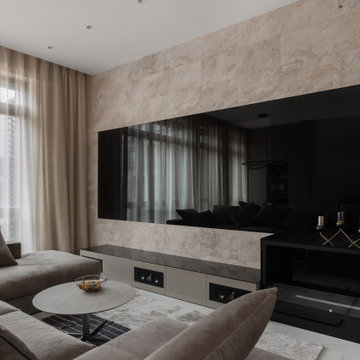
Домашний кинотеатр в гостиной. Встроенная акустика в мебельные фасады от JBL Synthesis и потолочная акустика B&W создают объёмный звук и широкий спектр эмоций.
Любой грамотный кинотеатр требует правильной настройки, которая помогает раскрыть весь потенциал оборудования и учесть акустические особенности помещения. Разница между "до" и "после" настолько велика, что невозможно смотреть фильмы как прежде, тем более что она делается один раз (при условии что в помещении не будет сильных изменений).
В проекте использовали телевизор 85 дюймов, встроенный за чёрное стекло.
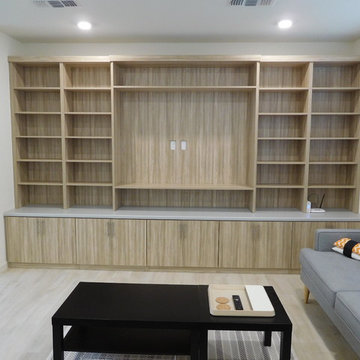
Custom Media Center with visually striking, yet neutral finish completed in a newly purchased home.
Cette photo montre une salle de cinéma tendance de taille moyenne et ouverte avec un mur blanc, moquette, un téléviseur fixé au mur et un sol blanc.
Cette photo montre une salle de cinéma tendance de taille moyenne et ouverte avec un mur blanc, moquette, un téléviseur fixé au mur et un sol blanc.
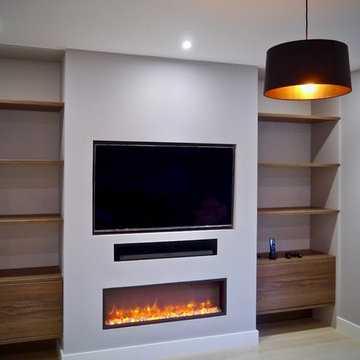
Bespoke fire place designed and constructed by Luxe Smart Homes. Inside storage units is Sky Q Main Box, Amazon Fire TV, Apple TV, Playstation 4. All wired with Cat 6 Cabling. Audio from Sonos Playbar. Lighting controlled by Philips Hue located behind TV. Whole room controlled by either Logitech Harmony and/or Amazon Alexa voice control.
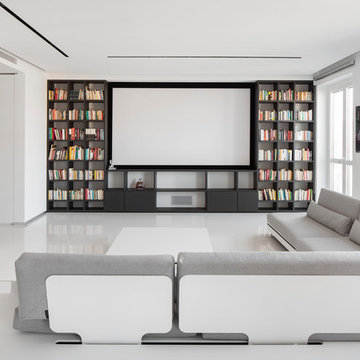
Aménagement d'une salle de cinéma contemporaine de taille moyenne avec un mur blanc, un sol blanc et un écran de projection.
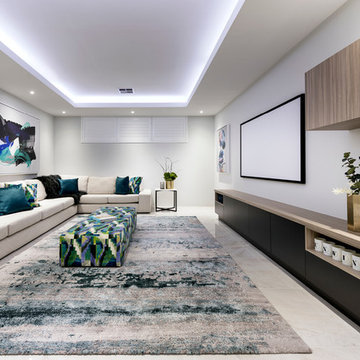
D-Max
Cette photo montre une grande salle de cinéma tendance ouverte avec un mur blanc, un sol en carrelage de porcelaine, un téléviseur fixé au mur et un sol blanc.
Cette photo montre une grande salle de cinéma tendance ouverte avec un mur blanc, un sol en carrelage de porcelaine, un téléviseur fixé au mur et un sol blanc.
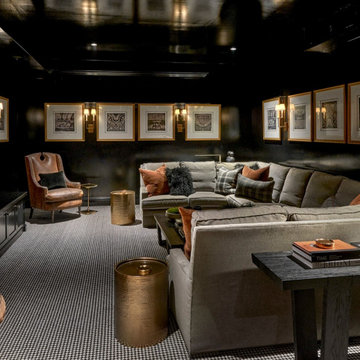
Theatre
Cette photo montre une très grande salle de cinéma bord de mer fermée avec un mur noir, moquette, un écran de projection et un sol blanc.
Cette photo montre une très grande salle de cinéma bord de mer fermée avec un mur noir, moquette, un écran de projection et un sol blanc.
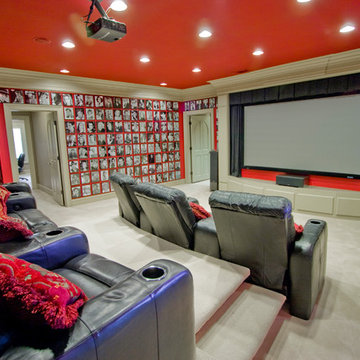
3wiredesigns is a professional photography and real estate marketing firm located in Central Arkansas. We specialize is showcasing premier properties and luxury estates for sale in the Little Rock area.
Photography Credit: CHRIS WHITE
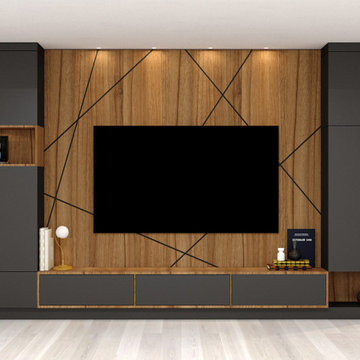
Floating Bookshelves living room unit dust grey tv units in walnut with storage along with a Graphite Grey TV units in natural dijon walnut finish. Also check out our Wooden Bookcases Office Area shelving.
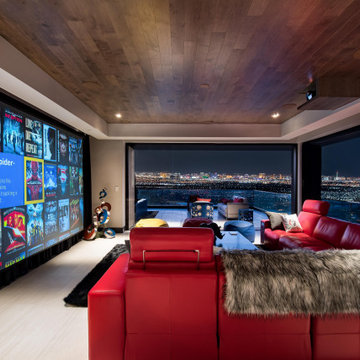
Exemple d'une grande salle de cinéma tendance avec un sol blanc, un mur blanc et un écran de projection.
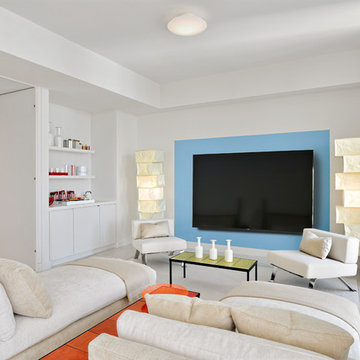
Ken Hayden Photography
Inspiration pour une salle de cinéma design avec un mur blanc, un téléviseur fixé au mur et un sol blanc.
Inspiration pour une salle de cinéma design avec un mur blanc, un téléviseur fixé au mur et un sol blanc.
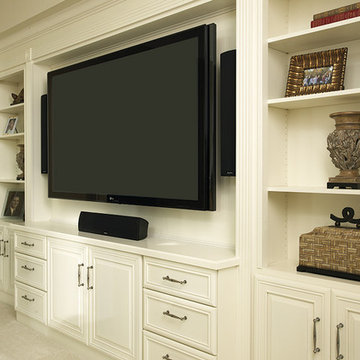
Woodharbor Custom Cabinetry
Idée de décoration pour une salle de cinéma tradition de taille moyenne et ouverte avec un téléviseur fixé au mur, un mur blanc, moquette et un sol blanc.
Idée de décoration pour une salle de cinéma tradition de taille moyenne et ouverte avec un téléviseur fixé au mur, un mur blanc, moquette et un sol blanc.
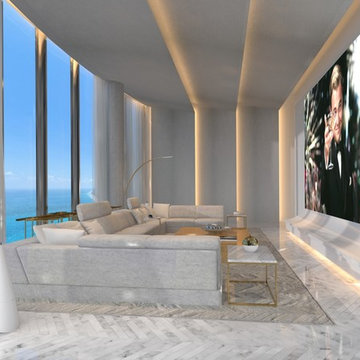
Réalisation d'une très grande salle de cinéma minimaliste ouverte avec un sol en marbre, un sol blanc, un écran de projection et un mur blanc.
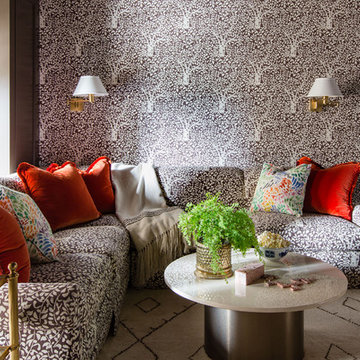
Josh Thornton
Exemple d'une salle de cinéma éclectique de taille moyenne et fermée avec un mur marron, moquette, un téléviseur encastré et un sol blanc.
Exemple d'une salle de cinéma éclectique de taille moyenne et fermée avec un mur marron, moquette, un téléviseur encastré et un sol blanc.
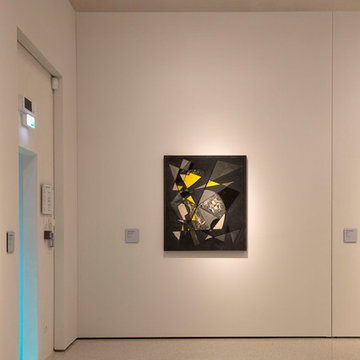
La grande Porta a Bilico nasconde un passaggio segreto. Prodotta in Italia da Staino & Staino s.r.l.
www.stainoestaino.it
The large Pivot Door hides a secret passage.
made in Italy by Staino & Staino s.r.l.
Location :
Palazzo Buontalenti, Fondazione Pistoia Musei
www.fondazionecrpt.it
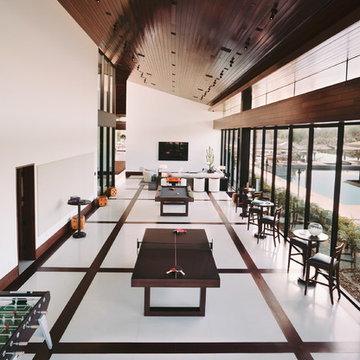
This 28,0000-square-foot, 11-bedroom luxury estate sits atop a manmade beach bordered by six acres of canals and lakes. The main house and detached guest casitas blend a light-color palette with rich wood accents—white walls, white marble floors with walnut inlays, and stained Douglas fir ceilings. Structural steel allows the vaulted ceilings to peak at 37 feet. Glass pocket doors provide uninterrupted access to outdoor living areas which include an outdoor dining table, two outdoor bars, a firepit bordered by an infinity edge pool, golf course, tennis courts and more.
Construction on this 37 acre project was completed in just under a year.
Builder: Bradshaw Construction
Architect: Uberion Design
Interior Design: Willetts Design & Associates
Landscape: Attinger Landscape Architects
Photography: RF35Media
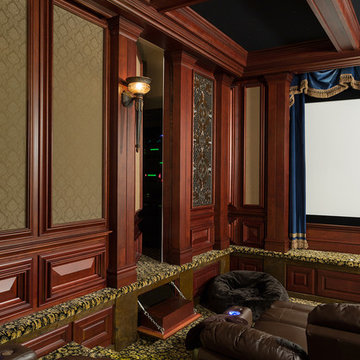
Qualified Remodeler Room Remodel of the Year & Outdoor Living
2015 NAHB Best in American Living Awards Best in Region -Middle Atlantic
2015 NAHB Best in American Living Awards Platinum Winner Residential Addition over $100,000
2015 NAHB Best in American Living Awards Platinum Winner Outdoor Living
Idées déco de salles de cinéma avec un sol blanc et un sol jaune
1