Idées déco de salles de cinéma avec un sol en ardoise et moquette
Trier par :
Budget
Trier par:Populaires du jour
81 - 100 sur 11 779 photos
1 sur 3
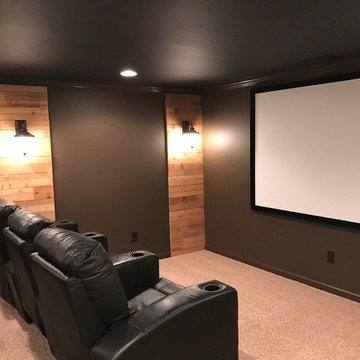
Inspiration pour une grande salle de cinéma urbaine fermée avec un mur noir, moquette et un écran de projection.
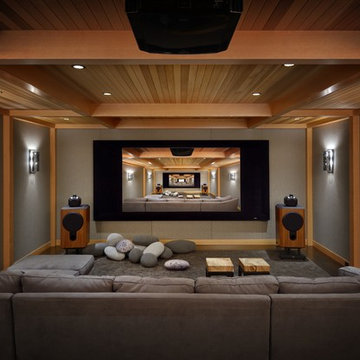
Deering Design Studio, Inc.
Cette image montre une salle de cinéma chalet fermée avec un mur gris, moquette, un sol gris et un écran de projection.
Cette image montre une salle de cinéma chalet fermée avec un mur gris, moquette, un sol gris et un écran de projection.

Inspiration pour une grande salle de cinéma traditionnelle fermée avec un mur marron, moquette et un téléviseur encastré.
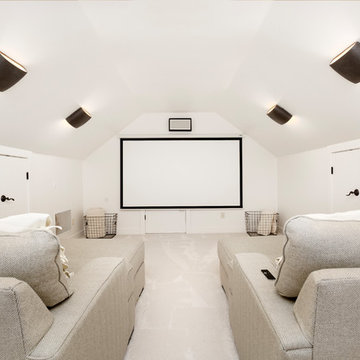
Meaghan Larsen Photographer. Lisa Shearer Designer
Inspiration pour une salle de cinéma traditionnelle de taille moyenne et fermée avec un mur blanc, moquette, un écran de projection et un sol beige.
Inspiration pour une salle de cinéma traditionnelle de taille moyenne et fermée avec un mur blanc, moquette, un écran de projection et un sol beige.

Brad Montgomery
Cette image montre une grande salle de cinéma traditionnelle ouverte avec un mur gris, moquette, un écran de projection et un sol gris.
Cette image montre une grande salle de cinéma traditionnelle ouverte avec un mur gris, moquette, un écran de projection et un sol gris.
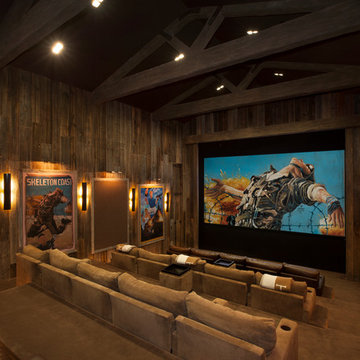
This was a detached building from the main house just for the theater. The interior of the room was designed to look like an old lodge with reclaimed barn wood on the interior walls and old rustic beams in the ceiling. In the process of remodeling the room we had to find old barn wood that matched the existing barn wood and weave in the old with the new so you could not see the difference when complete. We also had to hide speakers in the walls by Faux painting the fabric speaker grills to match the grain of the barn wood on all sides of it so the speakers were completely hidden.
We also had a very short timeline to complete the project so the client could screen a movie premiere in the theater. To complete the project in a very short time frame we worked 10-15 hour days with multiple crew shifts to get the project done on time.
The ceiling of the theater was over 30’ high and all of the new fabric, barn wood, speakers, and lighting required high scaffolding work.

The theater scope included both a projection system and a multi-TV video wall. The projection system is an Epson 1080p projector on a Stewart Cima motorized screen. To achieve the homeowner’s requirement to switch between one large video program and five smaller displays for sports viewing. The smaller displays are comprised of a 75” Samsung 4K smart TV flanked by two 50” Samsung 4K displays on each side for a total of 5 possible independent video programs. These smart TVs and the projection system video are managed through a Control4 touchscreen and video routing is achieved through an Atlona 4K HDMI switching system.
Unlike the client’s 7.1 theater at his primary residence, the hunting lodge theater was to be a Dolby Atmos 7.1.2 system. The speaker system was to be a Bowers & Wilkins CT7 system for the main speakers and use CI600 series for surround and Atmos speakers. CT7 15” subwoofers with matched amplifier were selected to bring a level of bass response to the room that the client had not experienced in his primary residence. The CT speaker system and subwoofers were concealed with a false front wall and concealed behind acoustically transparent cloth.
Some degree of wall treatment was required but the budget would not allow for a typical snap-track track installation or acoustical analysis. A one-inch absorption panel system was designed for the room and custom trim and room design allowed for stock size panels to be used with minimum custom cuts, allowing for a room to get some treatment in a budget that would normally afford none.
Both the equipment rack and the projector are concealed in a storage room at the back of the theater. The projector is installed into a custom enclosure with a CAV designed and built port-glass window into the theater.
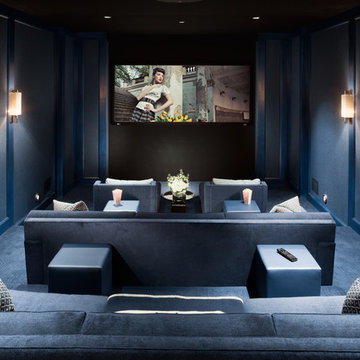
William Psolka, psolka-photo.com
Aménagement d'une grande salle de cinéma classique fermée avec un mur bleu, moquette, un écran de projection et un sol bleu.
Aménagement d'une grande salle de cinéma classique fermée avec un mur bleu, moquette, un écran de projection et un sol bleu.
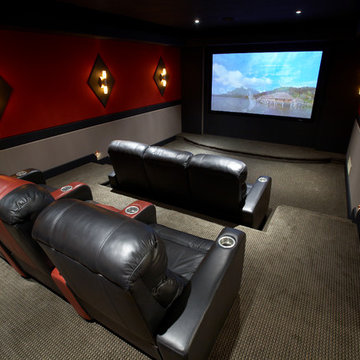
Aménagement d'une salle de cinéma classique fermée et de taille moyenne avec un mur rouge, moquette et un écran de projection.
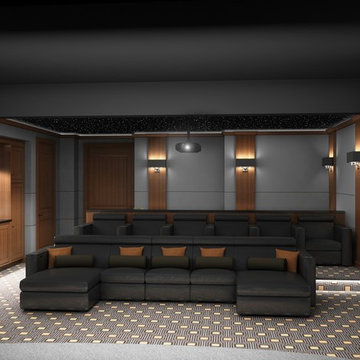
Cette photo montre une grande salle de cinéma tendance fermée avec un mur gris, moquette, un écran de projection et un sol multicolore.
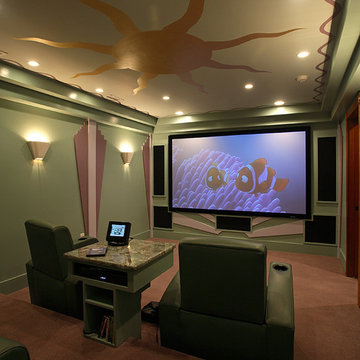
Home theater
Réalisation d'une salle de cinéma design fermée avec un mur vert, moquette et un écran de projection.
Réalisation d'une salle de cinéma design fermée avec un mur vert, moquette et un écran de projection.
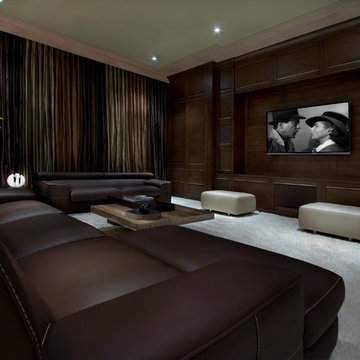
Cette image montre une salle de cinéma traditionnelle avec moquette et un sol gris.
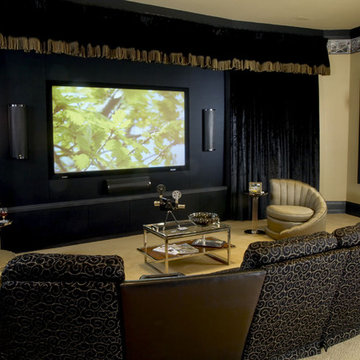
Elegant Designs, Inc.
Art Deco inspired media room featuring vintage chairs and wall sconces. (photography by Dan Mayers)
Aménagement d'une grande salle de cinéma éclectique fermée avec moquette, un écran de projection et un sol beige.
Aménagement d'une grande salle de cinéma éclectique fermée avec moquette, un écran de projection et un sol beige.
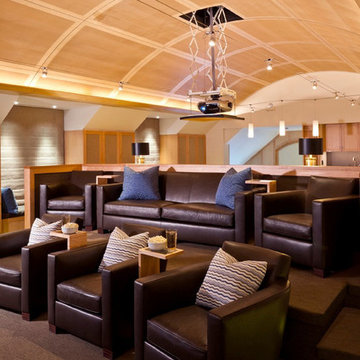
A desire for a more modern and zen-like environment in a historical, turn of the century stone and stucco house was the drive and challenge for this sophisticated Siemasko + Verbridge Interiors project. Along with a fresh color palette, new furniture is woven with antiques, books, and artwork to enliven the space. Carefully selected finishes enhance the openness of the glass pool structure, without competing with the grand ocean views. Thoughtfully designed cabinetry and family friendly furnishings, including a kitchenette, billiard area, and home theater, were designed for both kids and adults.
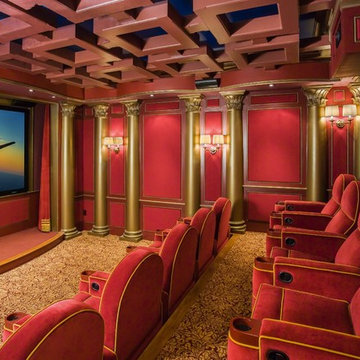
Lynne Damianos
Cette image montre une salle de cinéma traditionnelle fermée avec un mur rouge, moquette et un écran de projection.
Cette image montre une salle de cinéma traditionnelle fermée avec un mur rouge, moquette et un écran de projection.
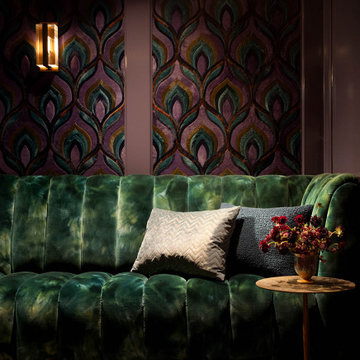
We juxtaposed bold colors and contemporary furnishings with the early twentieth-century interior architecture for this four-level Pacific Heights Edwardian. The home's showpiece is the living room, where the walls received a rich coat of blackened teal blue paint with a high gloss finish, while the high ceiling is painted off-white with violet undertones. Against this dramatic backdrop, we placed a streamlined sofa upholstered in an opulent navy velour and companioned it with a pair of modern lounge chairs covered in raspberry mohair. An artisanal wool and silk rug in indigo, wine, and smoke ties the space together.
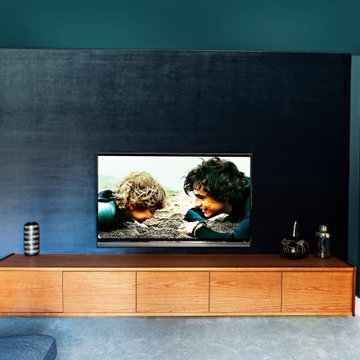
Small Lounge with TV Based ATMOS system for Jordi Robinson, Daventry.
Réalisation d'une salle de cinéma minimaliste de taille moyenne et fermée avec un mur bleu, moquette, un téléviseur fixé au mur et un sol gris.
Réalisation d'une salle de cinéma minimaliste de taille moyenne et fermée avec un mur bleu, moquette, un téléviseur fixé au mur et un sol gris.
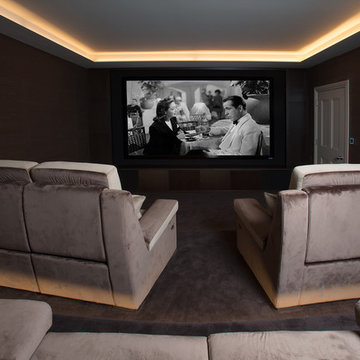
Cinema room withsoft suede sofas
Idées déco pour une grande salle de cinéma moderne fermée avec un mur marron, moquette, un écran de projection et un sol marron.
Idées déco pour une grande salle de cinéma moderne fermée avec un mur marron, moquette, un écran de projection et un sol marron.
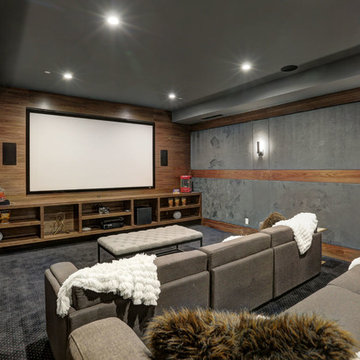
Idée de décoration pour une grande salle de cinéma design fermée avec un mur gris, moquette, un sol gris et un écran de projection.
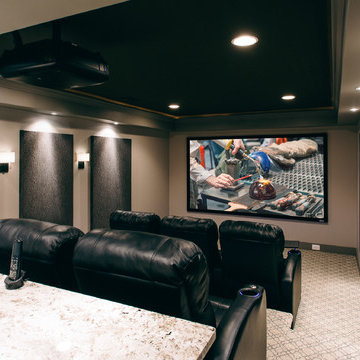
Aménagement d'une salle de cinéma moderne de taille moyenne et fermée avec un mur gris, moquette, un écran de projection et un sol gris.
Idées déco de salles de cinéma avec un sol en ardoise et moquette
5