Idées déco de salles de cinéma avec un sol en ardoise et tomettes au sol
Trier par :
Budget
Trier par:Populaires du jour
1 - 20 sur 68 photos
1 sur 3

Stacked stone walls and flag stone floors bring a strong architectural element to this Pool House.
Photographed by Kate Russell
Inspiration pour une grande salle de cinéma chalet ouverte avec un téléviseur encastré, un mur multicolore et un sol en ardoise.
Inspiration pour une grande salle de cinéma chalet ouverte avec un téléviseur encastré, un mur multicolore et un sol en ardoise.
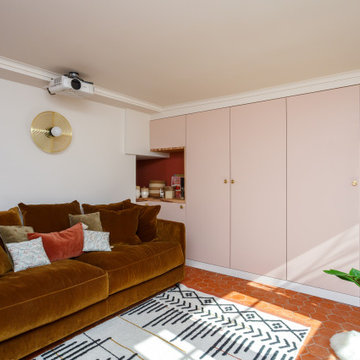
Réalisation d'une salle de cinéma méditerranéenne de taille moyenne avec tomettes au sol, un sol rouge, un mur rose et un écran de projection.
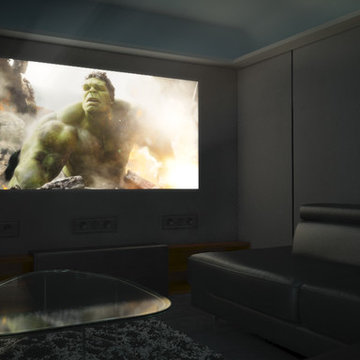
The basement was divided in two with the home cinema consisting of monotone furnishings to allow for a true 'black out' cinematic experience. Acoustic panelling finished with black lustred linen clads the walls to provide a rich aesthetic as well as providing great audio insulation to the rest the home.
An LED lighting design scheme was integrated to offer the client a range of ambient moods.
Click the link to see the London 101 ambient lighting animation.
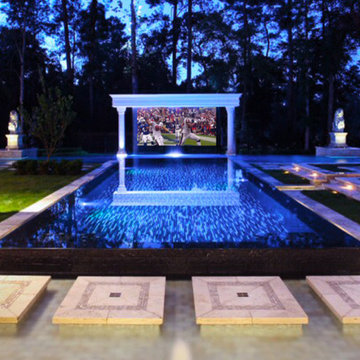
A very unique outdoor experience. The outdoor home theater system utilizes a surround sound system complete with underground sub woofers and under water speakers for an awesome movie or music experience. When the video isn't in use both the drop down motorized screen and the rear projector is hidden away leaving just the speakers to provide audiophile quality music above or below the water. The automation system also controls a water fountain directly above the motorized screen.
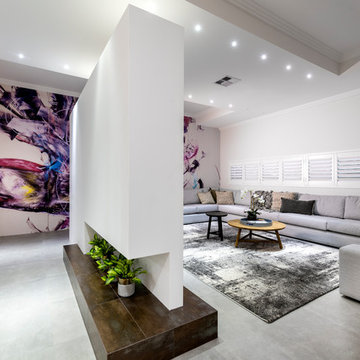
D-Max Photography
Cette image montre une salle de cinéma design de taille moyenne et ouverte avec un mur blanc, tomettes au sol, un écran de projection et un sol gris.
Cette image montre une salle de cinéma design de taille moyenne et ouverte avec un mur blanc, tomettes au sol, un écran de projection et un sol gris.
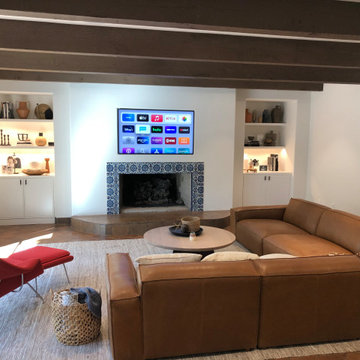
Home Theater systems with a 65inch TV that has been recessed in the wall. This Theater has a 7.1.2 Dolby Atmos Surround Sound system. All the speakers are in-wall and in-ceiling for maximum performance with minimal visibility.
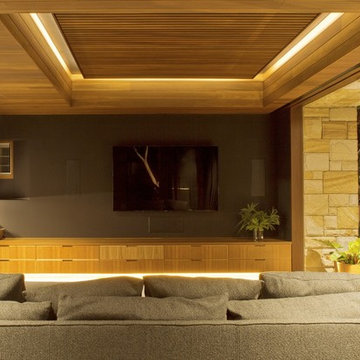
Simon Wood
Cette image montre une grande salle de cinéma design fermée avec un mur gris, un sol en ardoise et un téléviseur fixé au mur.
Cette image montre une grande salle de cinéma design fermée avec un mur gris, un sol en ardoise et un téléviseur fixé au mur.
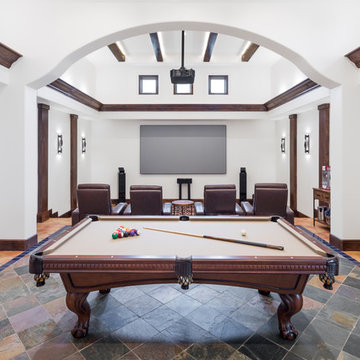
Entertaining at it’s finest. This media rooms hosts a large screen projector, pool table and full bar area in keeping with the theme of the home. A variety of lighting options have been designed into the room from very soft and low for enjoying a movie to spot lighting to pool table for an optimal experience.
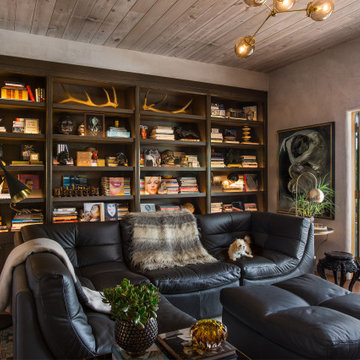
Library with a large screen TV for entertaining.
Réalisation d'une salle de cinéma champêtre de taille moyenne et fermée avec un mur beige, tomettes au sol, un téléviseur encastré et un sol marron.
Réalisation d'une salle de cinéma champêtre de taille moyenne et fermée avec un mur beige, tomettes au sol, un téléviseur encastré et un sol marron.
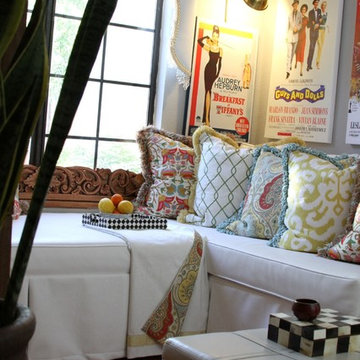
Cette image montre une petite salle de cinéma méditerranéenne fermée avec un mur gris et tomettes au sol.
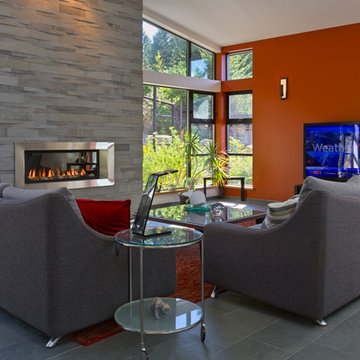
Jeffrey James | www.jeffreyj.com
Aménagement d'une salle de cinéma contemporaine de taille moyenne avec un mur multicolore, un sol en ardoise et un téléviseur fixé au mur.
Aménagement d'une salle de cinéma contemporaine de taille moyenne avec un mur multicolore, un sol en ardoise et un téléviseur fixé au mur.
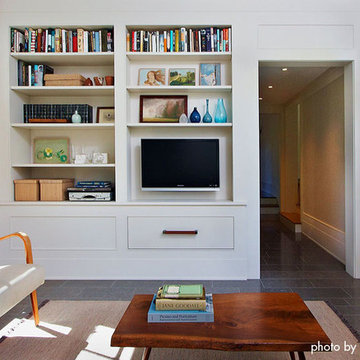
Photo by ©Adan Torres
Cette image montre une salle de cinéma traditionnelle de taille moyenne et fermée avec un mur blanc, un sol en ardoise et un téléviseur fixé au mur.
Cette image montre une salle de cinéma traditionnelle de taille moyenne et fermée avec un mur blanc, un sol en ardoise et un téléviseur fixé au mur.
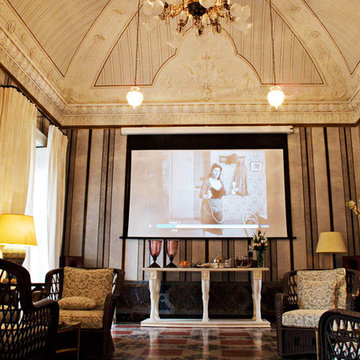
Project: Palazzo Margherita Bernalda Restoration
Elements used: Encaustic Tiles, Antique Limestone, antique stone fountain, antique stone fireplace.
Discover the cuisine, wines and history of the Basilicata region at the luxurious Palazzo Margherita. Set in the village of Bernalda, the well-preserved villa is close to the region’s white-sand beaches and the famed Sassi caves. The property was recently renovated by the Coppola family with decorator Jacques Grange, imbuing its luxurious traditional interiors with modern style.
Start each day of your stay with an included breakfast, then head out to read in the courtyard garden, lounge under an umbrella on the terrace by the pool or sip a mimosa at the al-fresco bar. Have dinner at one of the outdoor tables, then finish the evening in the media room. The property also has its own restaurant and bar, which are open to the public but separate from the house.
Traditional architecture, lush gardens and a few modern furnishings give the villa the feel of a grand old estate brought back to life. In the media room, a vaulted ceiling with ornate moldings speaks to the home’s past, while striped wallpaper in neutral tones is a subtly contemporary touch. The eat-in kitchen has a dramatically arched Kronos stone ceiling and a long, welcoming table with bistro-style chairs.
The nine suite-style bedrooms are each decorated with their own scheme and each have en-suite bathrooms, creating private retreats within the palazzo. There are three bedrooms with queen beds on the garden level; all three have garden access and one has a sitting area. Upstairs, there are six bedrooms with king beds, all of which have access to either a Juliet balcony, private balcony or furnished terrace.
From Palazzo Margherita’s location in Bernalda, it’s a 20-minute drive to several white-sand beaches on the Ionian Sea.
Photos courtesy of Luxury Retreats, Barbados.
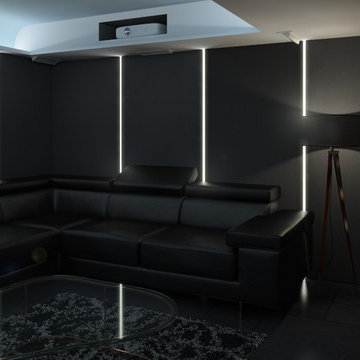
The basement was divided in two with the home cinema consisting of monotone furnishings to allow for a true 'black out' cinematic experience. Acoustic panelling finished with black lustred linen clads the walls to provide a rich aesthetic as well as providing great audio insulation to the rest the home.
An LED lighting design scheme was integrated to offer the client a range of ambient moods.
Click the link to see the London 101 ambient lighting animation.
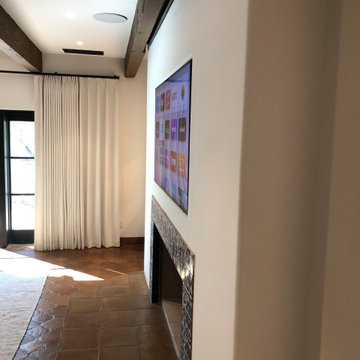
Home Theater systems with a 65inch TV that has been recessed in the wall. This Theater has a 7.1.2 Dolby Atmos Surround Sound system. All the speakers are in-wall and in-ceiling for maximum performance with minimal visibility.
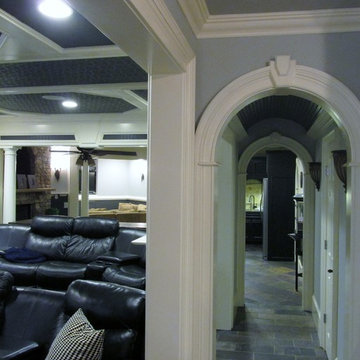
Inspiration pour une grande salle de cinéma traditionnelle fermée avec un mur gris, un sol en ardoise, un sol gris et un téléviseur fixé au mur.
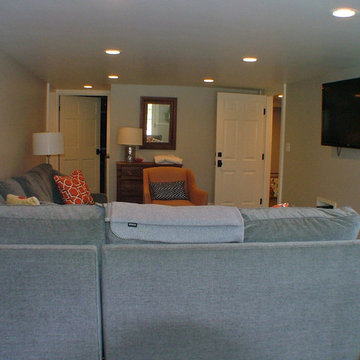
Exemple d'une salle de cinéma chic de taille moyenne et fermée avec un sol en ardoise et un téléviseur fixé au mur.
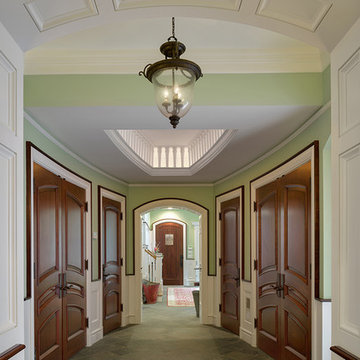
Qualified Remodeler Room Remodel of the Year & Outdoor Living
2015 NAHB Best in American Living Awards Best in Region -Middle Atlantic
2015 NAHB Best in American Living Awards Platinum Winner Residential Addition over $100,000
2015 NAHB Best in American Living Awards Platinum Winner Outdoor Living
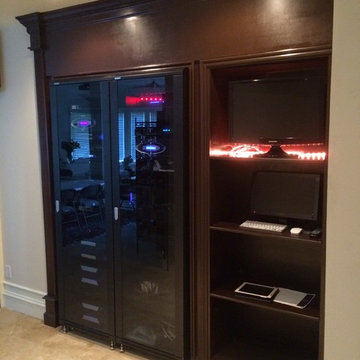
Wood cabinetry to hide AV racks and home electronics, complete with rolling shelves for easy access!
Cette photo montre une salle de cinéma méditerranéenne de taille moyenne et fermée avec un mur beige et tomettes au sol.
Cette photo montre une salle de cinéma méditerranéenne de taille moyenne et fermée avec un mur beige et tomettes au sol.
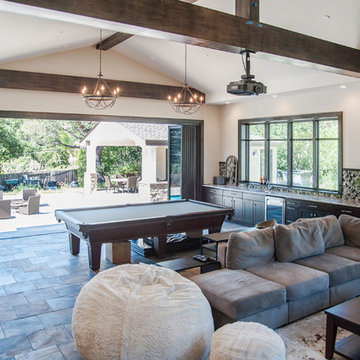
Entertainment Room with large wall opening towards outside with folding door system
Photo Credit: Amy Peck
Aménagement d'une grande salle de cinéma contemporaine ouverte avec un sol en ardoise et un écran de projection.
Aménagement d'une grande salle de cinéma contemporaine ouverte avec un sol en ardoise et un écran de projection.
Idées déco de salles de cinéma avec un sol en ardoise et tomettes au sol
1