Idées déco de salles de cinéma avec un sol en ardoise et un sol en carrelage de céramique
Trier par :
Budget
Trier par:Populaires du jour
81 - 100 sur 405 photos
1 sur 3
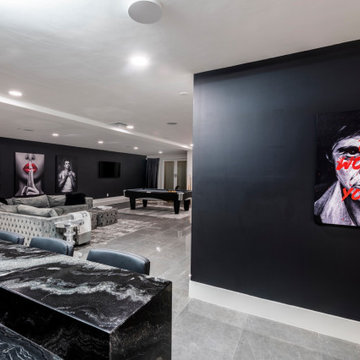
Home theater lounge area
Cette photo montre une très grande salle de cinéma tendance ouverte avec un mur noir, un sol en carrelage de céramique, un écran de projection et un sol gris.
Cette photo montre une très grande salle de cinéma tendance ouverte avec un mur noir, un sol en carrelage de céramique, un écran de projection et un sol gris.
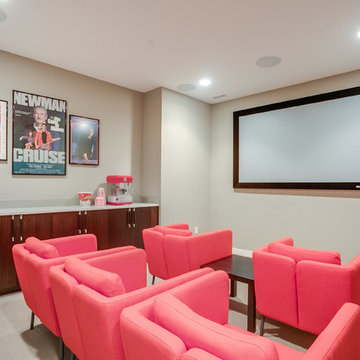
Here we have a contemporary residence we designed in the Bellevue area. Some areas we hope you give attention to; floating vanities in the bathrooms along with flat panel cabinets, dark hardwood beams (giving you a loft feel) outdoor fireplace encased in cultured stone and an open tread stair system with a wrought iron detail.
Photography: Layne Freedle
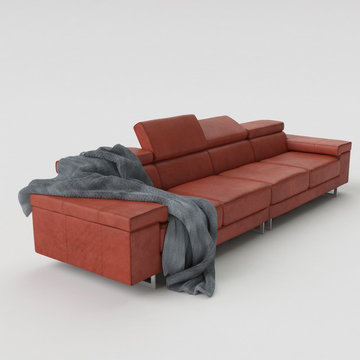
Initial concept for the bespoke upholstery. This piece was designed by London 101 to comfortably accommodate the clients and guests. After a series of tweaks we ended up creating an L shaped sofa finished in blacked out leather, providing the clients with a true cinematic experience.
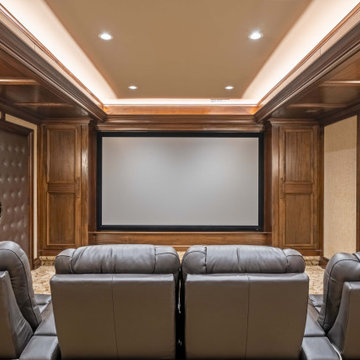
Inspiration pour une grande salle de cinéma design avec un sol en carrelage de céramique et un sol gris.
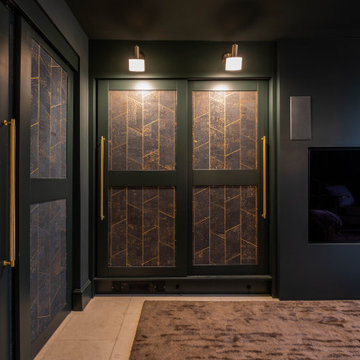
Our friends at Pfeiffer Designs asked us to help bring this room to life by creating these amazing built in TV surround with sliding door cabinets. It included sliding doors to the main room to separate for the perfect experience of a home cinema.
Amazing wall paper between the shaker doors really finishes it off nicely.
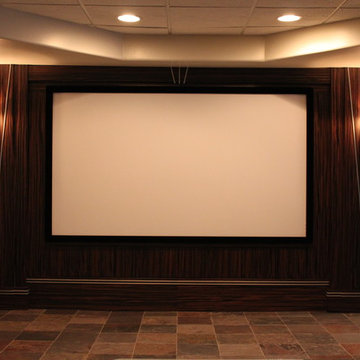
DWH
Cette image montre une salle de cinéma design de taille moyenne et ouverte avec un mur beige, un sol en carrelage de céramique, un écran de projection et un sol marron.
Cette image montre une salle de cinéma design de taille moyenne et ouverte avec un mur beige, un sol en carrelage de céramique, un écran de projection et un sol marron.
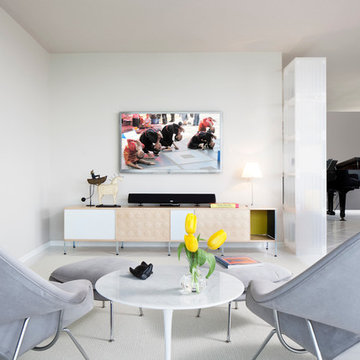
Mike Schwartz Photography
Exemple d'une salle de cinéma tendance de taille moyenne et ouverte avec un mur blanc, un sol en carrelage de céramique et un téléviseur fixé au mur.
Exemple d'une salle de cinéma tendance de taille moyenne et ouverte avec un mur blanc, un sol en carrelage de céramique et un téléviseur fixé au mur.
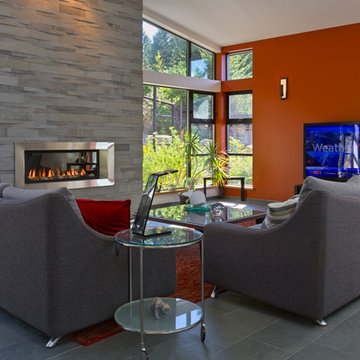
Jeffrey James | www.jeffreyj.com
Aménagement d'une salle de cinéma contemporaine de taille moyenne avec un mur multicolore, un sol en ardoise et un téléviseur fixé au mur.
Aménagement d'une salle de cinéma contemporaine de taille moyenne avec un mur multicolore, un sol en ardoise et un téléviseur fixé au mur.
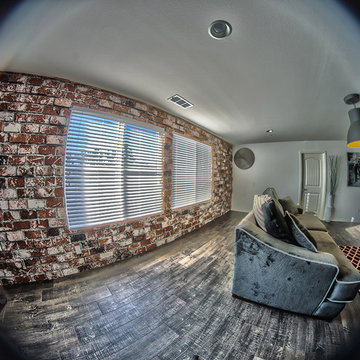
stephen Jay Photography
Réalisation d'une grande salle de cinéma design ouverte avec un mur blanc, un sol en carrelage de céramique et un téléviseur fixé au mur.
Réalisation d'une grande salle de cinéma design ouverte avec un mur blanc, un sol en carrelage de céramique et un téléviseur fixé au mur.
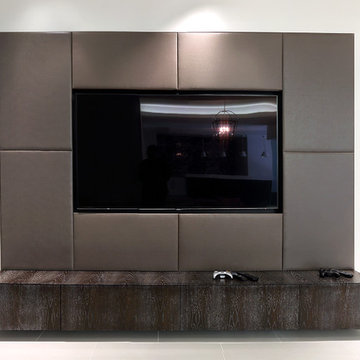
Home theater and TV surround with custom stained drawers below
Photos - www. ZoomHome.com
Cette photo montre une salle de cinéma tendance de taille moyenne et ouverte avec un mur beige, un sol en carrelage de céramique et un téléviseur fixé au mur.
Cette photo montre une salle de cinéma tendance de taille moyenne et ouverte avec un mur beige, un sol en carrelage de céramique et un téléviseur fixé au mur.
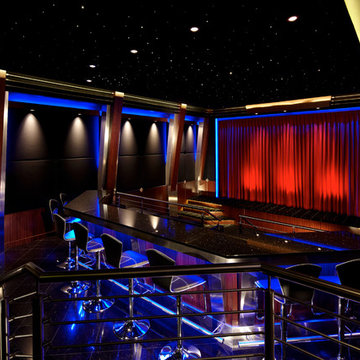
Exemple d'une très grande salle de cinéma moderne fermée avec un sol noir, un écran de projection, un mur gris et un sol en carrelage de céramique.
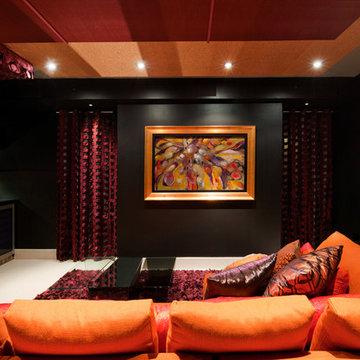
Photography by Carlos Perez Lopez © Chromatica.
Exemple d'une grande salle de cinéma tendance ouverte avec un mur noir et un sol en carrelage de céramique.
Exemple d'une grande salle de cinéma tendance ouverte avec un mur noir et un sol en carrelage de céramique.
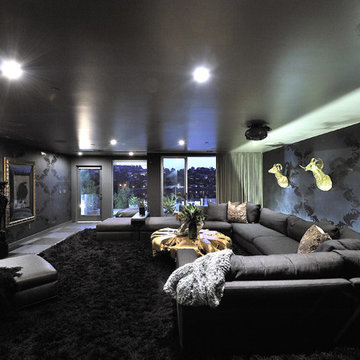
interior illusions
Idée de décoration pour une grande salle de cinéma design fermée avec un mur noir, un sol en carrelage de céramique, un téléviseur encastré et un sol noir.
Idée de décoration pour une grande salle de cinéma design fermée avec un mur noir, un sol en carrelage de céramique, un téléviseur encastré et un sol noir.
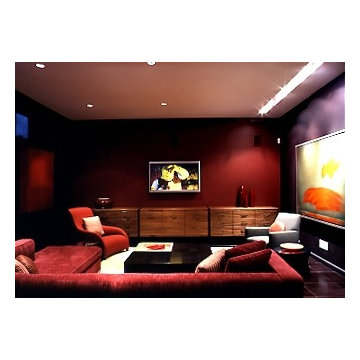
A uniquely modern but down-to-earth Tribeca loft. With an emphasis in organic elements, artisanal lighting, and high-end artwork, we designed a sophisticated interior that oozes a lifestyle of serenity.
The kitchen boasts a stunning open floor plan with unique custom features. A wooden banquette provides the ideal area to spend time with friends and family, enjoying a casual or formal meal. With a breakfast bar was designed with double layered countertops, creating space between the cook and diners.
The rest of the home is dressed in tranquil creams with high contrasting espresso and black hues. Contemporary furnishings can be found throughout, which set the perfect backdrop to the extraordinarily unique pendant lighting.
Project Location: New York. Project designed by interior design firm, Betty Wasserman Art & Interiors. From their Chelsea base, they serve clients in Manhattan and throughout New York City, as well as across the tri-state area and in The Hamptons.
For more about Betty Wasserman, click here: https://www.bettywasserman.com/
To learn more about this project, click here: https://www.bettywasserman.com/spaces/tribeca-townhouse
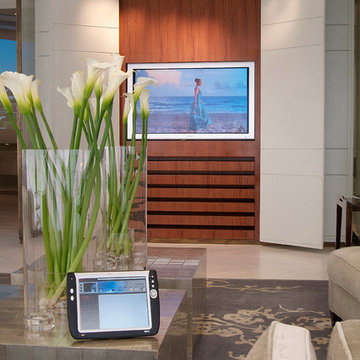
Cette photo montre une salle de cinéma moderne ouverte avec un mur blanc, un sol en carrelage de céramique et un téléviseur encastré.
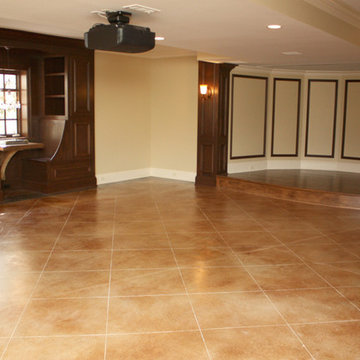
Cette image montre une grande salle de cinéma traditionnelle avec un mur beige et un sol en carrelage de céramique.
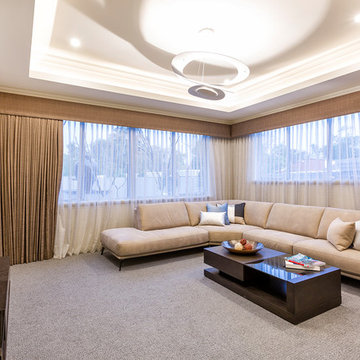
At The Resort, seeing is believing. This is a home in a class of its own; a home of grand proportions and timeless classic features, with a contemporary theme designed to appeal to today’s modern family. From the grand foyer with its soaring ceilings, stainless steel lift and stunning granite staircase right through to the state-of-the-art kitchen, this is a home designed to impress, and offers the perfect combination of luxury, style and comfort for every member of the family. No detail has been overlooked in providing peaceful spaces for private retreat, including spacious bedrooms and bathrooms, a sitting room, balcony and home theatre. For pure and total indulgence, the master suite, reminiscent of a five-star resort hotel, has a large well-appointed ensuite that is a destination in itself. If you can imagine living in your own luxury holiday resort, imagine life at The Resort...here you can live the life you want, without compromise – there’ll certainly be no need to leave home, with your own dream outdoor entertaining pavilion right on your doorstep! A spacious alfresco terrace connects your living areas with the ultimate outdoor lifestyle – living, dining, relaxing and entertaining, all in absolute style. Be the envy of your friends with a fully integrated outdoor kitchen that includes a teppanyaki barbecue, pizza oven, fridges, sink and stone benchtops. In its own adjoining pavilion is a deep sunken spa, while a guest bathroom with an outdoor shower is discreetly tucked around the corner. It’s all part of the perfect resort lifestyle available to you and your family every day, all year round, at The Resort. The Resort is the latest luxury home designed and constructed by Atrium Homes, a West Australian building company owned and run by the Marcolina family. For over 25 years, three generations of the Marcolina family have been designing and building award-winning homes of quality and distinction, and The Resort is a stunning showcase for Atrium’s attention to detail and superb craftsmanship. For those who appreciate the finer things in life, The Resort boasts features like designer lighting, stone benchtops throughout, porcelain floor tiles, extra-height ceilings, premium window coverings, a glass-enclosed wine cellar, a study and home theatre, and a kitchen with a separate scullery and prestige European appliances. As with every Atrium home, The Resort represents the company’s family values of innovation, excellence and value for money.
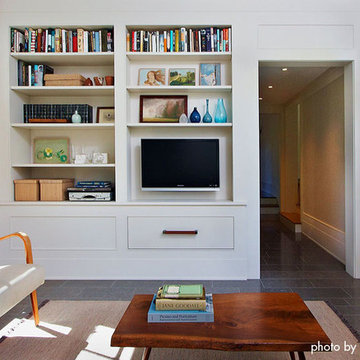
Photo by ©Adan Torres
Cette image montre une salle de cinéma traditionnelle de taille moyenne et fermée avec un mur blanc, un sol en ardoise et un téléviseur fixé au mur.
Cette image montre une salle de cinéma traditionnelle de taille moyenne et fermée avec un mur blanc, un sol en ardoise et un téléviseur fixé au mur.
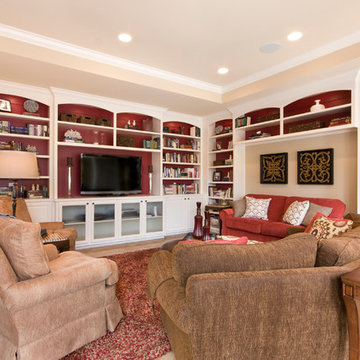
Media room after garage enclosure.
Photo: Melissa Oivanki (Oivanki Photography)
Cette photo montre une grande salle de cinéma chic fermée avec un mur rouge, un sol en carrelage de céramique et un téléviseur encastré.
Cette photo montre une grande salle de cinéma chic fermée avec un mur rouge, un sol en carrelage de céramique et un téléviseur encastré.
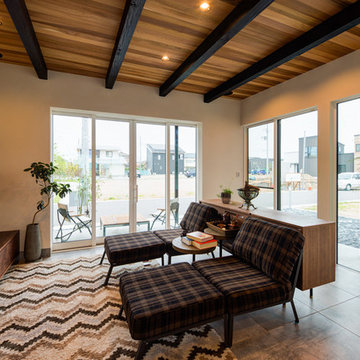
リビングは5.1chサラウンドシステムを設置し、そこはまるで映画館。ゆったりとご家族で楽しめる空間をつくりました。防音対策も行っております。
Aménagement d'une salle de cinéma industrielle de taille moyenne et ouverte avec un mur blanc, un sol en carrelage de céramique, un téléviseur fixé au mur et un sol gris.
Aménagement d'une salle de cinéma industrielle de taille moyenne et ouverte avec un mur blanc, un sol en carrelage de céramique, un téléviseur fixé au mur et un sol gris.
Idées déco de salles de cinéma avec un sol en ardoise et un sol en carrelage de céramique
5