Idées déco de salles de cinéma avec un sol en ardoise et un sol en carrelage de porcelaine
Trier par :
Budget
Trier par:Populaires du jour
141 - 160 sur 349 photos
1 sur 3
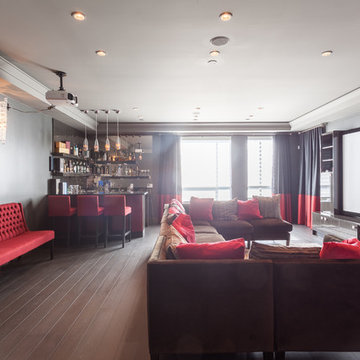
Special attention to a special room for gathering and chill out with friends or a movie night!
Aménagement d'une très grande salle de cinéma contemporaine fermée avec un mur gris, un sol en carrelage de porcelaine, un écran de projection et un sol marron.
Aménagement d'une très grande salle de cinéma contemporaine fermée avec un mur gris, un sol en carrelage de porcelaine, un écran de projection et un sol marron.
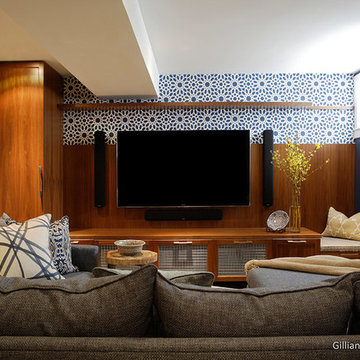
This level of my clients home was previously only used for storage and laundry (please check out the before & after images on our website for more information). Following extensive renovation works including underpinning we transformed this once forgotten area into a family haven.
The media room serves dual purpose as family and guest space – one wall of millwork houses all the audio equipment and provides storage for games & toys, the other wall of millwork provides storage and also houses a Murphy Bed for guests.
The shower room combines elements such as hand poured ceramic tiles, natural stone inset floor mat and oil rubbed bronze hardware. The vanity mirror is a show-stopper and was the whole starting point for this gorgeous space.
The laundry room is very generously sized and has plenty space to accommodate all the needs for this family of four.
We’ve added vintage elements in the styling of these spaces so that this ‘new’ lower level is consistent with the upper floors in this home. You can view the living room of this home in the portfolio named – Elegant Living in Riverdale.
Photography by Tim McGhie
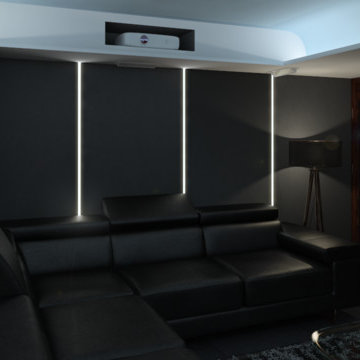
The basement was divided in two with the home cinema consisting of monotone furnishings to allow for a true 'black out' cinematic experience. Acoustic panelling finished with black lustred linen clads the walls to provide a rich aesthetic as well as providing great audio insulation to the rest the home.
An LED lighting design scheme was integrated to offer the client a range of ambient moods.
Click the link to see the London 101 ambient lighting animation.
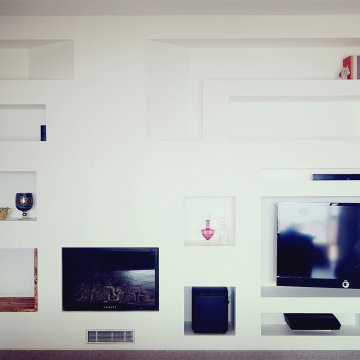
Cette photo montre une grande salle de cinéma tendance ouverte avec un téléviseur encastré, un mur blanc, un sol en carrelage de porcelaine et un sol gris.
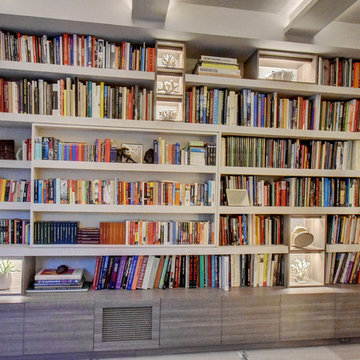
Library with concealed flat screen tv.
Idées déco pour une salle de cinéma contemporaine de taille moyenne et fermée avec un mur gris, un sol en carrelage de porcelaine, un téléviseur encastré et un sol gris.
Idées déco pour une salle de cinéma contemporaine de taille moyenne et fermée avec un mur gris, un sol en carrelage de porcelaine, un téléviseur encastré et un sol gris.
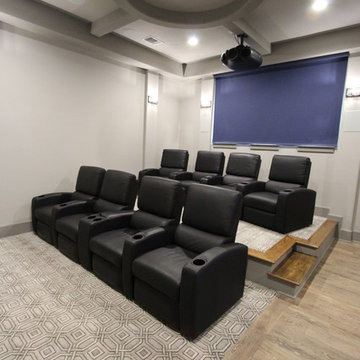
Media room with custom ceiling and projector
Idée de décoration pour une salle de cinéma méditerranéenne de taille moyenne et fermée avec un mur blanc, un sol en carrelage de porcelaine, un écran de projection et un sol multicolore.
Idée de décoration pour une salle de cinéma méditerranéenne de taille moyenne et fermée avec un mur blanc, un sol en carrelage de porcelaine, un écran de projection et un sol multicolore.
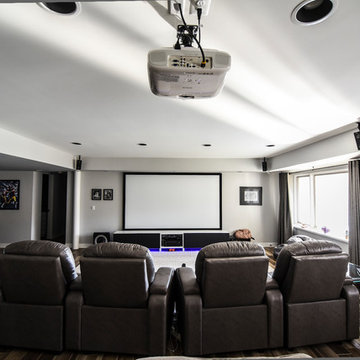
Home Theatre
Photos by J.M. Giordano
Idées déco pour une très grande salle de cinéma contemporaine ouverte avec un mur gris, un sol en carrelage de porcelaine, un écran de projection et un sol marron.
Idées déco pour une très grande salle de cinéma contemporaine ouverte avec un mur gris, un sol en carrelage de porcelaine, un écran de projection et un sol marron.
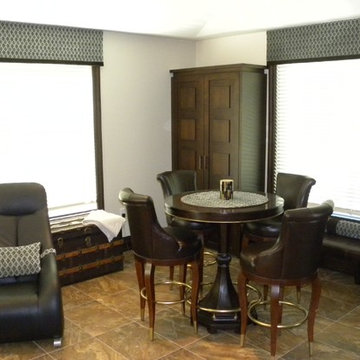
Custom Lined flat Valances with bottom banding
Cette image montre une grande salle de cinéma traditionnelle ouverte avec un mur blanc et un sol en carrelage de porcelaine.
Cette image montre une grande salle de cinéma traditionnelle ouverte avec un mur blanc et un sol en carrelage de porcelaine.
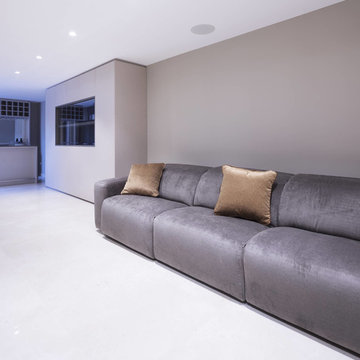
Detalle Sala de cine
Actuación: Construcción
Arquitectura: Javier Calvo & Vicente Cremades
Mobiliario: Colección ALEXANDRA
Colaboradores: Daniel Veiga Izquierdo / Dirección de Obra
Inmobiliaria Ucha www.uchainmobiliaria.com
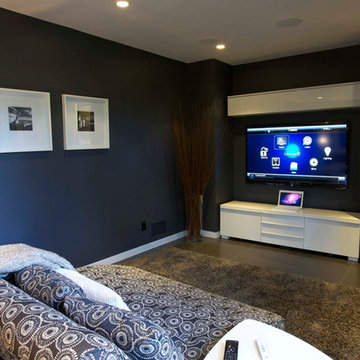
Nestled into the trees, the simple forms of this home seem one with nature. Designed to collect rainwater and exhaust the home’s warm air in the summer, the double-incline roof is defined by exposed beams of beautiful Douglas fir.
The Original plan was designed with a growing family in mind, but also works well for this client’s destination location and entertaining guests. The 3 bedroom, 3 bath home features en suite bedrooms on both floors. In the great room, an operable wall of glass opens the house onto a shaded deck, with spectacular views of Center Bay on Gambier Island.
Above - the peninsula sitting area is the perfect tree-fort getaway, for conversation and relaxing. Open to the fireplace below and the trees beyond, it is an ideal go-away place to inspire and be inspired.
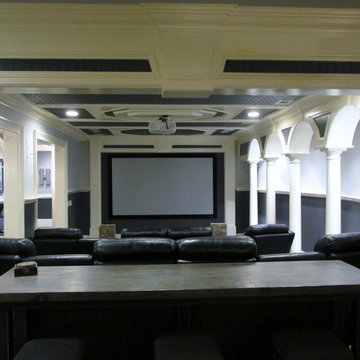
Cette photo montre une grande salle de cinéma chic fermée avec un mur gris, un sol en ardoise, un téléviseur fixé au mur et un sol gris.
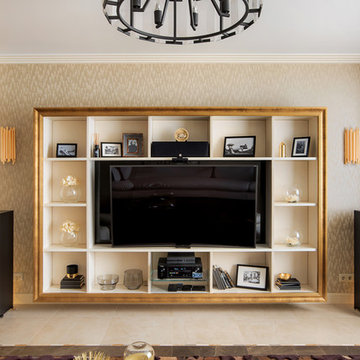
дизайнеры - Александра Никулина, Ксения Климова, Тататьяна Мантурова, фотограф - Дмитрий Каллисто
Idée de décoration pour une salle de cinéma tradition de taille moyenne avec un mur beige, un sol en carrelage de porcelaine, un téléviseur fixé au mur et un sol beige.
Idée de décoration pour une salle de cinéma tradition de taille moyenne avec un mur beige, un sol en carrelage de porcelaine, un téléviseur fixé au mur et un sol beige.
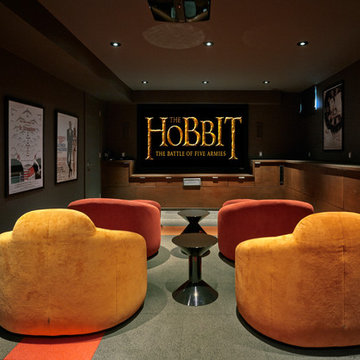
Réalisation d'une salle de cinéma design de taille moyenne et fermée avec un mur gris, un sol en ardoise, un écran de projection et un sol multicolore.
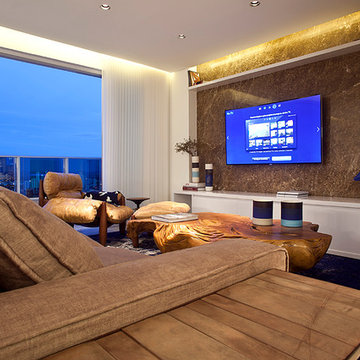
Helio Sperandio
Cette photo montre une salle de cinéma de taille moyenne et ouverte avec un mur marron, un sol en carrelage de porcelaine et un téléviseur fixé au mur.
Cette photo montre une salle de cinéma de taille moyenne et ouverte avec un mur marron, un sol en carrelage de porcelaine et un téléviseur fixé au mur.
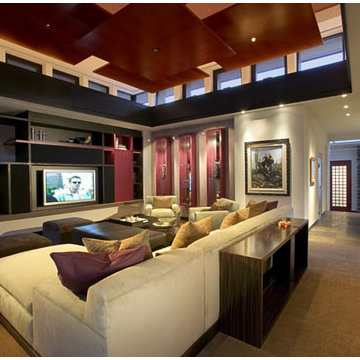
Family/TV Room: Elizabeth Rosensteil Interiors; R. J. Bacon Builder
Inspiration pour une grande salle de cinéma minimaliste ouverte avec un mur gris, un sol en ardoise, un téléviseur fixé au mur et un sol marron.
Inspiration pour une grande salle de cinéma minimaliste ouverte avec un mur gris, un sol en ardoise, un téléviseur fixé au mur et un sol marron.
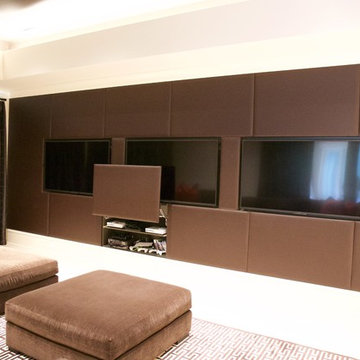
This area was set up for the homeowner and his children to be able to play online video games together.
Exemple d'une grande salle de cinéma chic ouverte avec un mur marron, un sol en carrelage de porcelaine et un téléviseur fixé au mur.
Exemple d'une grande salle de cinéma chic ouverte avec un mur marron, un sol en carrelage de porcelaine et un téléviseur fixé au mur.
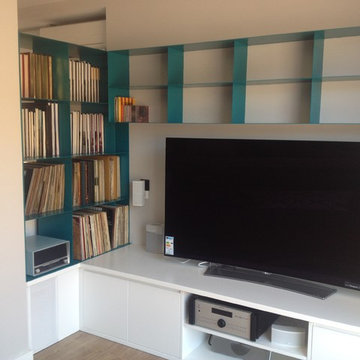
Mueble multifuncional con el equipo de home cinema, música, tocadiscos Philips, televisor OLED de LG de 65", con el mismo diseño de librerías que en el resto del proyecto.
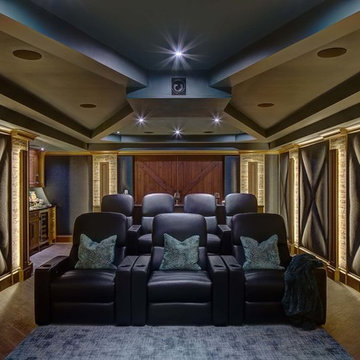
A transitional home theater with a rustic feeling.. combination of stone, wood, ceramic flooring, upholstered padded walls for acoustics, state of the art sound, The custom theater was designed with stone pilasters with lighting and contrasted by wood. The reclaimed wood bar doors are an outstanding focal feature and a surprise as one enters a lounge area witha custom built in display for wines and serving area that leads to the striking theater with bar top seating behind plush recliners and wine and beverage service area.. A true entertainment room for modern day family.
Photograph by Wing Wong of Memories TTL
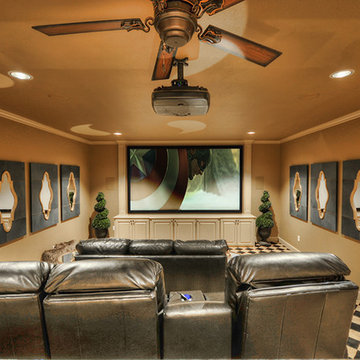
Aménagement d'une grande salle de cinéma classique fermée avec un mur marron, un sol en carrelage de porcelaine, un écran de projection et un sol multicolore.
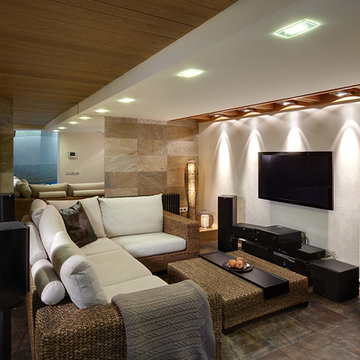
Дмитрий Лифшиц
Idée de décoration pour une salle de cinéma design de taille moyenne et ouverte avec un sol en carrelage de porcelaine, un téléviseur fixé au mur, un mur beige et un sol marron.
Idée de décoration pour une salle de cinéma design de taille moyenne et ouverte avec un sol en carrelage de porcelaine, un téléviseur fixé au mur, un mur beige et un sol marron.
Idées déco de salles de cinéma avec un sol en ardoise et un sol en carrelage de porcelaine
8