Idées déco de salles de cinéma avec un sol en contreplaqué et moquette
Trier par :
Budget
Trier par:Populaires du jour
61 - 80 sur 11 776 photos
1 sur 3
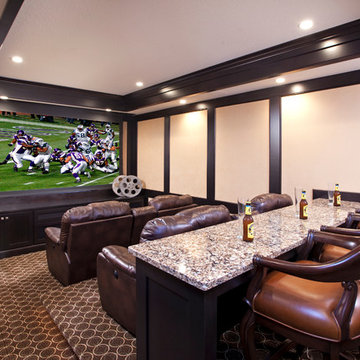
A recent John Kraemer & Sons project on Lake Minnetonka's Gideon's Bay in the city of Tonka Bay, MN.
Architecture: RDS Architects
Interiors: Brandi Hagen of Eminent Interior Design
Photography: Jon Huelskamp of Landmark Photography
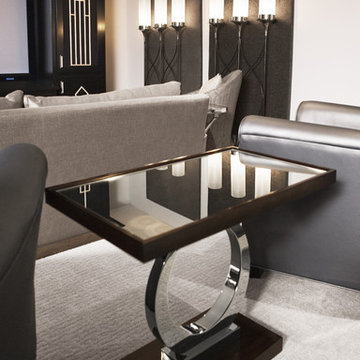
Rachael Boling Photography
Aménagement d'une grande salle de cinéma classique fermée avec un mur gris, moquette et un écran de projection.
Aménagement d'une grande salle de cinéma classique fermée avec un mur gris, moquette et un écran de projection.
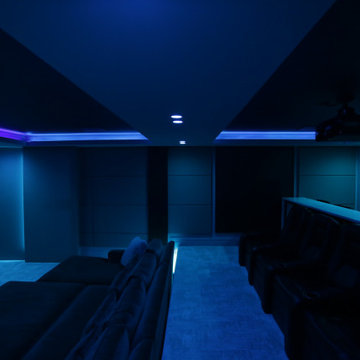
Aménagement d'une grande salle de cinéma contemporaine fermée avec un mur gris, moquette, un écran de projection et un sol beige.
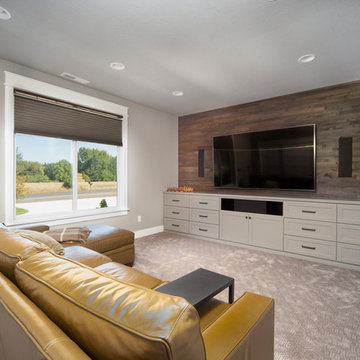
The original ranch style home was built in 1962 by the homeowner’s father. She grew up in this home; now her and her husband are only the second owners of the home. The existing foundation and a few exterior walls were retained with approximately 800 square feet added to the footprint along with a single garage to the existing two-car garage. The footprint of the home is almost the same with every room expanded. All the rooms are in their original locations; the kitchen window is in the same spot just bigger as well. The homeowners wanted a more open, updated craftsman feel to this ranch style childhood home. The once 8-foot ceilings were made into 9-foot ceilings with a vaulted common area. The kitchen was opened up and there is now a gorgeous 5 foot by 9 and a half foot Cambria Brittanicca slab quartz island.
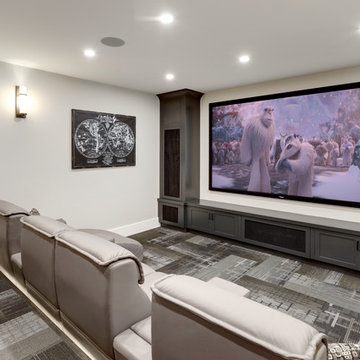
www.zoon.ca
Inspiration pour une grande salle de cinéma traditionnelle fermée avec un mur gris, moquette, un écran de projection et un sol gris.
Inspiration pour une grande salle de cinéma traditionnelle fermée avec un mur gris, moquette, un écran de projection et un sol gris.
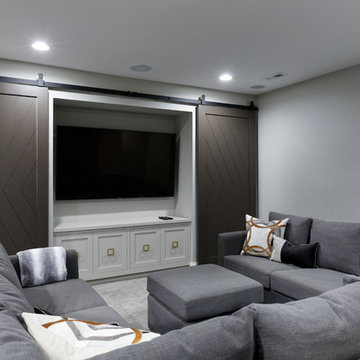
The homeowners wanted a comfortable place where friends and family could gather. Michaelson Homes designed this entertainment unit with custom barn doors. The barn doors, painted in Black Fox to match the bar cabinetry, hide video games, movies, blankets, and other family room items. Riverside Custom Cabinetry constructed and installed both the cabinetry and the barn doors. The barn door track, from Rustica Hardware, is flat black and features brass wheels to complement the brass bar hardware.
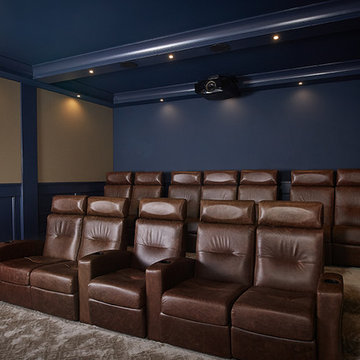
The best of the past and present meet in this distinguished design. Custom craftsmanship and distinctive detailing give this lakefront residence its vintage flavor while an open and light-filled floor plan clearly mark it as contemporary. With its interesting shingled roof lines, abundant windows with decorative brackets and welcoming porch, the exterior takes in surrounding views while the interior meets and exceeds contemporary expectations of ease and comfort. The main level features almost 3,000 square feet of open living, from the charming entry with multiple window seats and built-in benches to the central 15 by 22-foot kitchen, 22 by 18-foot living room with fireplace and adjacent dining and a relaxing, almost 300-square-foot screened-in porch. Nearby is a private sitting room and a 14 by 15-foot master bedroom with built-ins and a spa-style double-sink bath with a beautiful barrel-vaulted ceiling. The main level also includes a work room and first floor laundry, while the 2,165-square-foot second level includes three bedroom suites, a loft and a separate 966-square-foot guest quarters with private living area, kitchen and bedroom. Rounding out the offerings is the 1,960-square-foot lower level, where you can rest and recuperate in the sauna after a workout in your nearby exercise room. Also featured is a 21 by 18-family room, a 14 by 17-square-foot home theater, and an 11 by 12-foot guest bedroom suite.
Photography: Ashley Avila Photography & Fulview Builder: J. Peterson Homes Interior Design: Vision Interiors by Visbeen
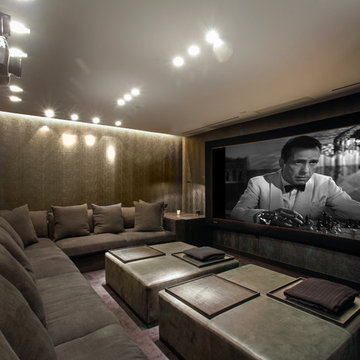
Cette photo montre une salle de cinéma tendance avec un mur gris, moquette et un écran de projection.
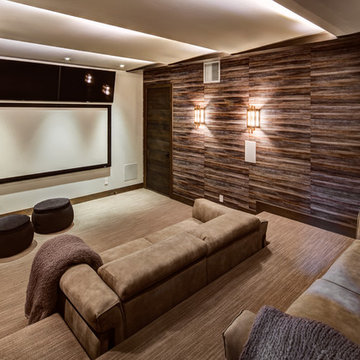
Alan Blakely
Réalisation d'une grande salle de cinéma minimaliste fermée avec un mur marron, un écran de projection, moquette et un sol beige.
Réalisation d'une grande salle de cinéma minimaliste fermée avec un mur marron, un écran de projection, moquette et un sol beige.
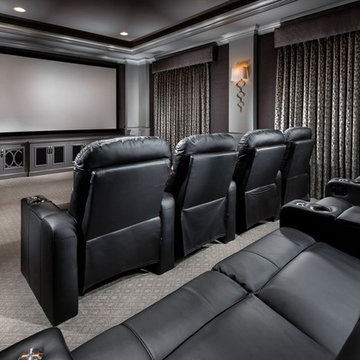
David Guettler Photography www.davidguettlerphoto.com (562) 225.1941 david@guettlerphotography.com
Cette image montre une salle de cinéma traditionnelle fermée avec un mur gris, moquette, un écran de projection et un sol gris.
Cette image montre une salle de cinéma traditionnelle fermée avec un mur gris, moquette, un écran de projection et un sol gris.
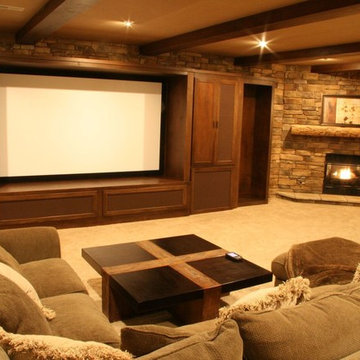
Cette image montre une grande salle de cinéma traditionnelle fermée avec un mur marron, moquette, un écran de projection et un sol marron.
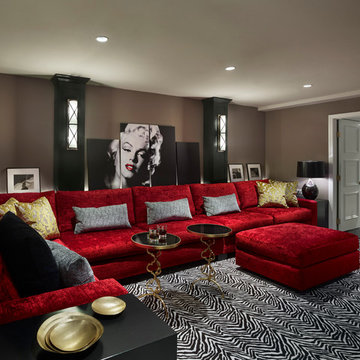
Idée de décoration pour une grande salle de cinéma tradition fermée avec moquette.
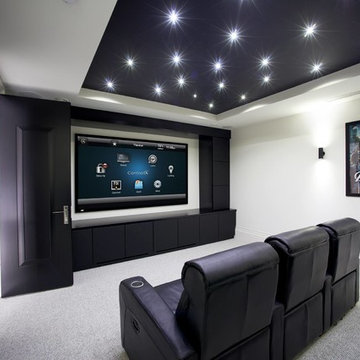
Control 4
Inspiration pour une grande salle de cinéma design avec un mur multicolore, moquette et un écran de projection.
Inspiration pour une grande salle de cinéma design avec un mur multicolore, moquette et un écran de projection.
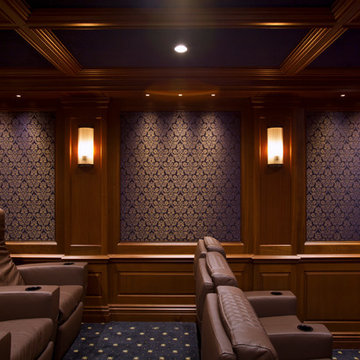
Chichi Ubina
Inspiration pour une petite salle de cinéma traditionnelle fermée avec un mur bleu, moquette et un écran de projection.
Inspiration pour une petite salle de cinéma traditionnelle fermée avec un mur bleu, moquette et un écran de projection.
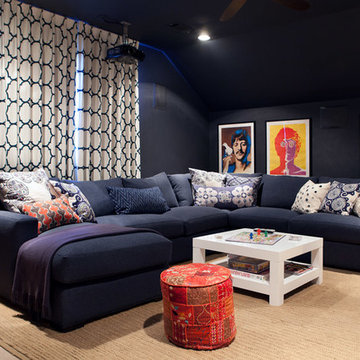
Aménagement d'une salle de cinéma éclectique de taille moyenne et fermée avec un mur bleu, moquette, un sol beige et un écran de projection.
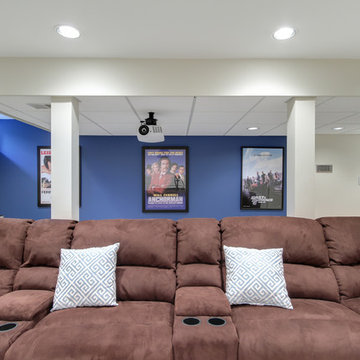
Jose Alfano
Idée de décoration pour une salle de cinéma tradition de taille moyenne et fermée avec un mur beige, moquette et un écran de projection.
Idée de décoration pour une salle de cinéma tradition de taille moyenne et fermée avec un mur beige, moquette et un écran de projection.
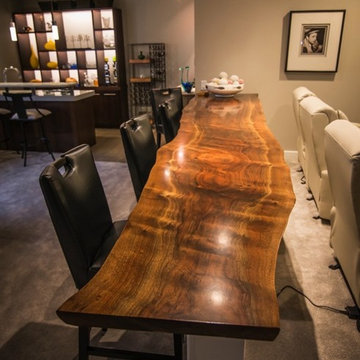
Idées déco pour une salle de cinéma moderne avec un mur beige, moquette et un écran de projection.
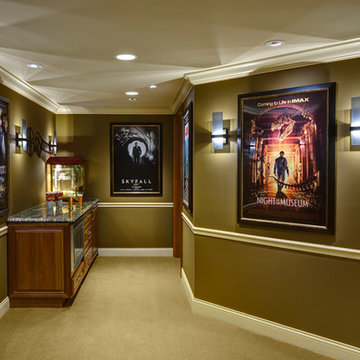
A beautiful entry to the lower level home theater with movie poster lighting and snack bar with granite top.
Debbie Franke Photography
Exemple d'une petite salle de cinéma chic fermée avec moquette et un écran de projection.
Exemple d'une petite salle de cinéma chic fermée avec moquette et un écran de projection.
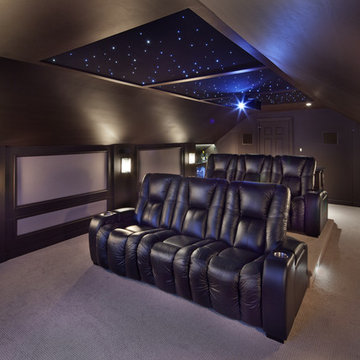
Morgan Howarth
Exemple d'une grande salle de cinéma chic fermée avec un mur marron, moquette et un écran de projection.
Exemple d'une grande salle de cinéma chic fermée avec un mur marron, moquette et un écran de projection.
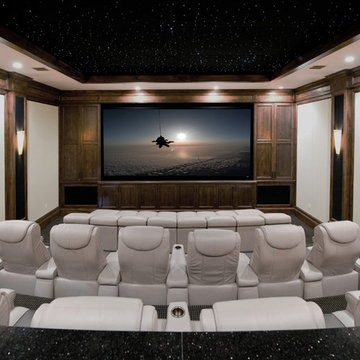
Réalisation d'une très grande salle de cinéma tradition fermée avec moquette, un écran de projection, un sol multicolore et un mur blanc.
Idées déco de salles de cinéma avec un sol en contreplaqué et moquette
4