Idées déco de salles de cinéma avec un sol en vinyl et un sol en ardoise
Trier par :
Budget
Trier par:Populaires du jour
61 - 80 sur 182 photos
1 sur 3
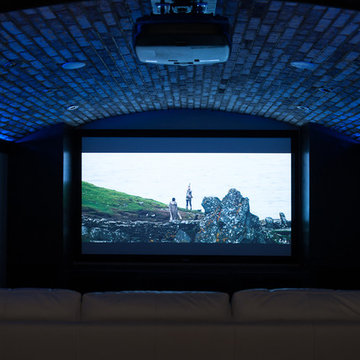
This movie room is complete with state of the art custom surround sound and mood lighting. The gym is right behind it so you could actually have someone using work out equipment behind you without affecting the sound quality of the theater.
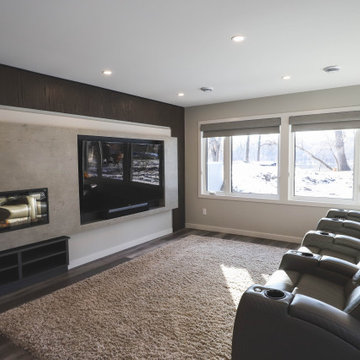
Entertaining is a big part of the clients' lives so we designed a leisure room with bar on the mid-level. Here, we reintroduced two wood tones – lighter wood as an open shelf and a live edge sitting bar. The design around the TV and fireplace introduced a third large scale stone with a concrete look. We used offsetting planes of materials and LED lights around the TV as a focal point for the room.
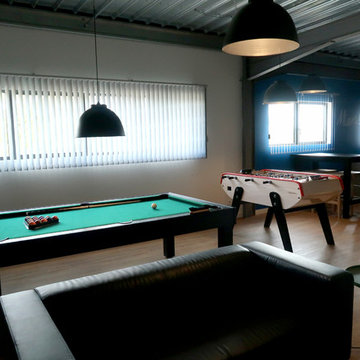
Chef d'entreprise soucieux du bien-être de ses collaborateurs, Bruno à fait appel à mes services afin d'embellir les locaux qu'il venait de faire construire ainsi que l'annexe disposant d'une salle détente ainsi qu'une salle de réunion. Les locaux pouvant être loué à d'autre société, c'est une toute autre identité visuelle qui a été créée. Ceci permet également aux employés de changer d’environnement pendant leurs poses et des couleurs dynamique sont propices à de nombreux échanges.

Stacked stone walls and flag stone floors bring a strong architectural element to this Pool House.
Photographed by Kate Russell
Inspiration pour une grande salle de cinéma chalet ouverte avec un téléviseur encastré, un mur multicolore et un sol en ardoise.
Inspiration pour une grande salle de cinéma chalet ouverte avec un téléviseur encastré, un mur multicolore et un sol en ardoise.
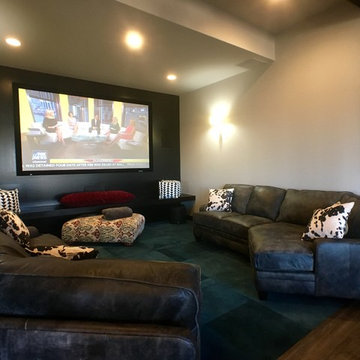
Lowell Custom Homes, Lake Geneva, WI.,
Open floor plan, universal design for accessibility, conversation area, flat screen television, steel barn door on rail, modern style lighting, stone fireplace
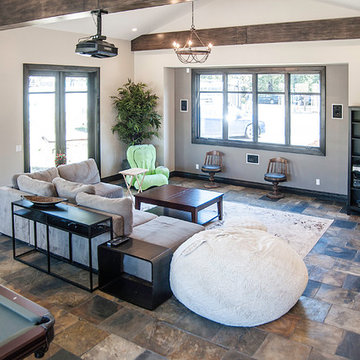
Entertainment Room
Photo Credit: Amy Peck
Cette photo montre une grande salle de cinéma tendance ouverte avec un sol en ardoise et un écran de projection.
Cette photo montre une grande salle de cinéma tendance ouverte avec un sol en ardoise et un écran de projection.
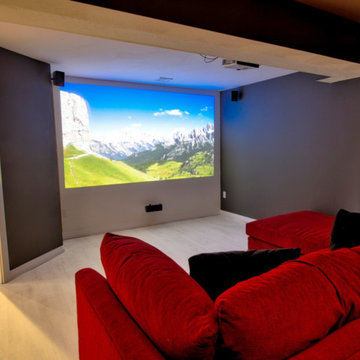
Part of the Modin Vinyl Plank Collection, Available Exclusively From www.Flooret.com
$3.49 / sq ft, 22.08 sq ft per box
50% WIDER. 25% LONGER. TWICE AS DURABLE
Luxury Vinyl Plank, 5 mm x 9" x 60" (1.0 mm / 40 mil wear-layer)
Lifetime Residential Warranty, 20 year Commercial Warranty
Nordic simplicity. White floors can be challenging to use, but when pulled off correctly are extremely rewarding. An instant statement-maker, they often present the challenge of maintenance. For Nordland, we specifically created a slightly weathered pattern with darker knots, so that they do not reveal dirt as quickly.
The most important specification for determining the durability of vinyl flooring is the thickness of the wear-layer. The best wear-layers are made of thick, clear virgin PVC, which covers the paper print-film that gives the floor its unique appearance. Once the wear-layer wears through, the paper is damaged and the floor will need replacement.
Most vinyl floors come with a 8-12 mil wear-layer (0.2-3 mm). The top commercial specs in the industry are higher, at 20-22 mil (0.5 mm). A select few manufacturers offer a “super” commercial spec of 28 mil (0.7 mm).
For Modin, we decided to set a new standard: 40 mil (1.0 mm) of premium virgin PVC. This allows us to offer an industry-leading 20 year Commercial Warranty (Lifetime Residential), compared to nearly all other commercial vinyl floors’ 10 year Commercial Warranty.
Beyond our superior wear-layer, we also use a patented click mechanism for superior hold, and a ceramic-bead coating.
SIZE MATTERS
Wider and longer planks create a sense of space and luxury. Most vinyl floors come in 6” or 7” widths, and 36” or 48” lengths.
For Modin, we designed our planks to be 9” wide, and 60” long. This extra large size allows our gorgeous designs to be fully expressed.
DETAILS THAT COUNT
We made sure to get all the details right. Real texture, to create the feel of wire-brushed wood. Low sheen level, to ensure a natural look that wears well over time. 4-sided bevels, to more accurately emulate the look of real planks. When added together they help create the unique look that is Modin.
DESIGNS THAT INSPIRE
We spent nearly a year just focusing on our designs, to ensure they provide the right mix of color and depth. Focusing on timeless wire-brush and European Oak styles, as well as more contemporary modern washes, our collection offers truly beautiful design that is both functional and inspiring.
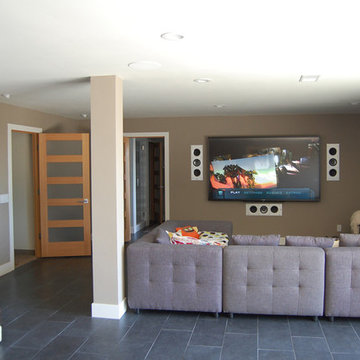
Dedicated media room with a 5.1 surround sound system. all wires where run in wall to make a very clean setup. Equipment was located in a custom made recessed space for the rack. This system is operated using a custom programmed smart phone/ tablet app.
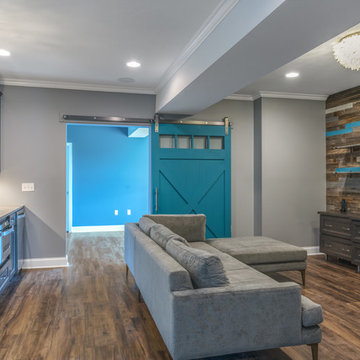
Aménagement d'une salle de cinéma classique de taille moyenne et ouverte avec un mur multicolore, un sol en vinyl, un téléviseur fixé au mur et un sol marron.
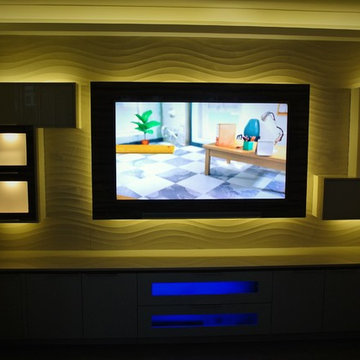
65" Smart TV backlit on panel.
Aménagement d'une grande salle de cinéma moderne ouverte avec un mur beige, un sol en vinyl et un téléviseur fixé au mur.
Aménagement d'une grande salle de cinéma moderne ouverte avec un mur beige, un sol en vinyl et un téléviseur fixé au mur.
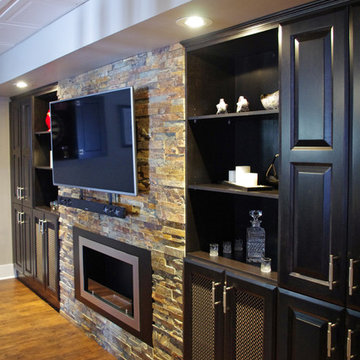
Wall mounted tv over an ethanol fireplace in natural stone wall with shelving/cabinetry on either side.
Exemple d'une salle de cinéma chic de taille moyenne et fermée avec un mur beige, un sol en vinyl et un téléviseur fixé au mur.
Exemple d'une salle de cinéma chic de taille moyenne et fermée avec un mur beige, un sol en vinyl et un téléviseur fixé au mur.
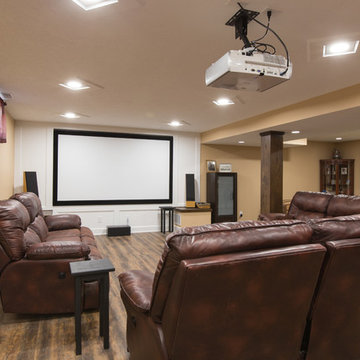
This photo is for basement finishing with a home theatre where we encountered another challenge. On the left corner is the sump pump that they didn’t want to relocate. The plan was to create a closet to cover it, however the size of screen they wanted was forcing the screen and projector off center and would obstruct the viewing.
We solved this problem by creating a box around it with a lift off top. This allowed the screen to be centered, access to service the pump as well as a place to set their surround speakers. We balanced this on the opposite side next to their equipment tower which allowed a place to hide the subwoofer. We accented and defined this space with drywall wainscoting around the screen as well as medallions around the dimmable 6 inch 4100K recessed lights. The steel support posts were relocated to allow an equal spacing and was covered by oak mitered columns so that it resembles a solid timber.
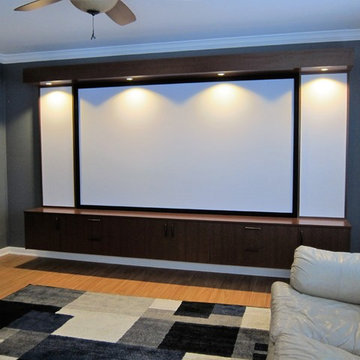
Idées déco pour une grande salle de cinéma contemporaine avec un mur gris, un sol en vinyl, un écran de projection et un sol marron.
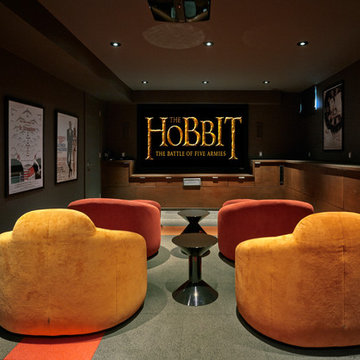
Réalisation d'une salle de cinéma design de taille moyenne et fermée avec un mur gris, un sol en ardoise, un écran de projection et un sol multicolore.
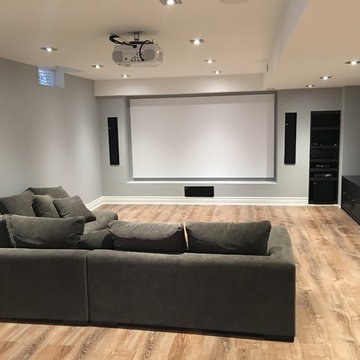
Idées déco pour une salle de cinéma contemporaine de taille moyenne avec un mur gris, un sol en vinyl et un sol marron.
![[-1613-] Niagara Bed & Breakfast](https://st.hzcdn.com/fimgs/pictures/home-theaters/1613-niagara-bed-and-breakfast-invision-design-solutions-img~31f1e5a00921028f_2077-1-445f8ec-w360-h360-b0-p0.jpg)
Cette image montre une salle de cinéma traditionnelle de taille moyenne et fermée avec un mur gris, un sol en vinyl, un téléviseur fixé au mur et un sol marron.
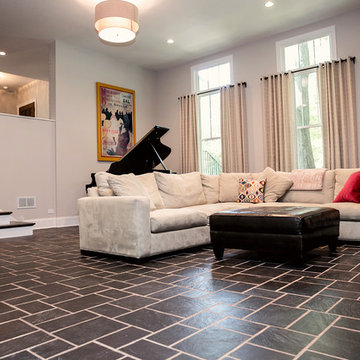
Emily Gualdoni
Exemple d'une grande salle de cinéma chic ouverte avec un mur gris, un sol en ardoise et un téléviseur encastré.
Exemple d'une grande salle de cinéma chic ouverte avec un mur gris, un sol en ardoise et un téléviseur encastré.
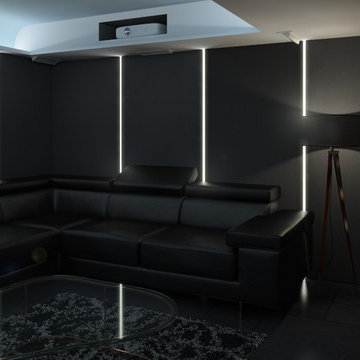
The basement was divided in two with the home cinema consisting of monotone furnishings to allow for a true 'black out' cinematic experience. Acoustic panelling finished with black lustred linen clads the walls to provide a rich aesthetic as well as providing great audio insulation to the rest the home.
An LED lighting design scheme was integrated to offer the client a range of ambient moods.
Click the link to see the London 101 ambient lighting animation.
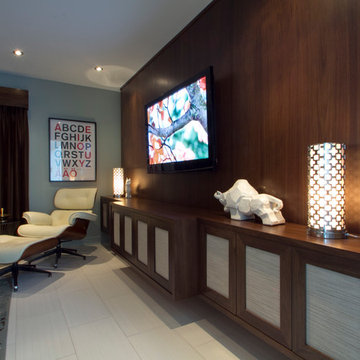
Jennifer Kesler Photography
Réalisation d'une salle de cinéma minimaliste de taille moyenne et fermée avec un mur multicolore, un sol en vinyl et un téléviseur fixé au mur.
Réalisation d'une salle de cinéma minimaliste de taille moyenne et fermée avec un mur multicolore, un sol en vinyl et un téléviseur fixé au mur.
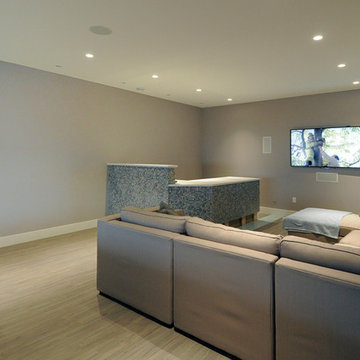
Cette image montre une grande salle de cinéma minimaliste avec un mur gris, un sol en vinyl et un téléviseur fixé au mur.
Idées déco de salles de cinéma avec un sol en vinyl et un sol en ardoise
4