Idées déco de salles de cinéma avec un sol en vinyl et un sol en marbre
Trier par :
Budget
Trier par:Populaires du jour
1 - 20 sur 270 photos
1 sur 3
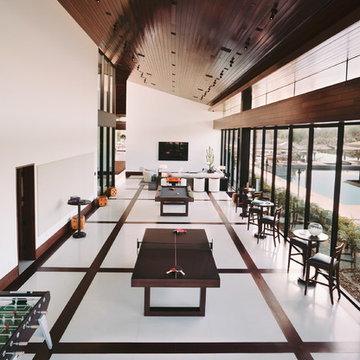
This 28,0000-square-foot, 11-bedroom luxury estate sits atop a manmade beach bordered by six acres of canals and lakes. The main house and detached guest casitas blend a light-color palette with rich wood accents—white walls, white marble floors with walnut inlays, and stained Douglas fir ceilings. Structural steel allows the vaulted ceilings to peak at 37 feet. Glass pocket doors provide uninterrupted access to outdoor living areas which include an outdoor dining table, two outdoor bars, a firepit bordered by an infinity edge pool, golf course, tennis courts and more.
Construction on this 37 acre project was completed in just under a year.
Builder: Bradshaw Construction
Architect: Uberion Design
Interior Design: Willetts Design & Associates
Landscape: Attinger Landscape Architects
Photography: RF35Media
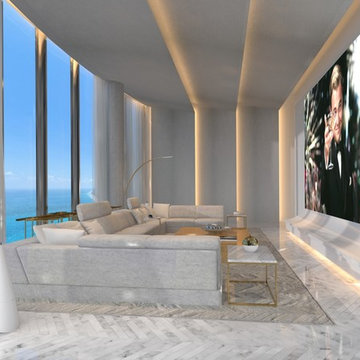
Réalisation d'une très grande salle de cinéma minimaliste ouverte avec un sol en marbre, un sol blanc, un écran de projection et un mur blanc.
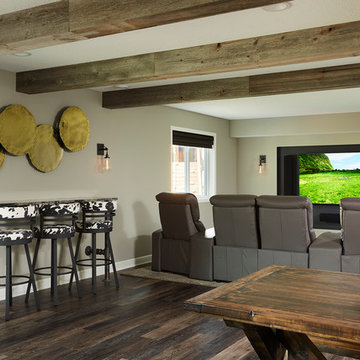
Exemple d'une grande salle de cinéma chic ouverte avec un mur gris, un sol en vinyl et un téléviseur fixé au mur.
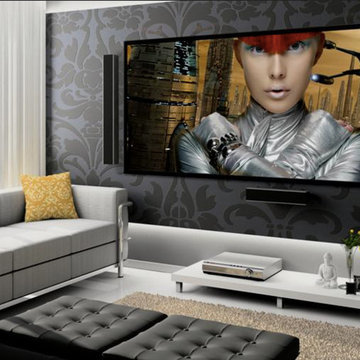
Exemple d'une salle de cinéma tendance de taille moyenne et fermée avec un mur gris, un sol en marbre et un sol blanc.
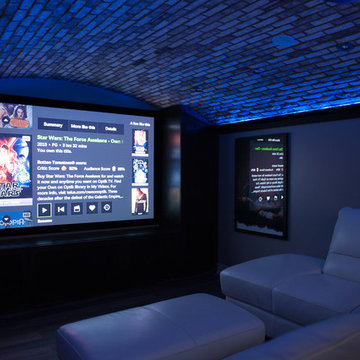
This movie room is complete with state of the art custom surround sound and mood lighting. The gym is right behind it so you could actually have someone using work out equipment behind you without affecting the sound quality of the theater.
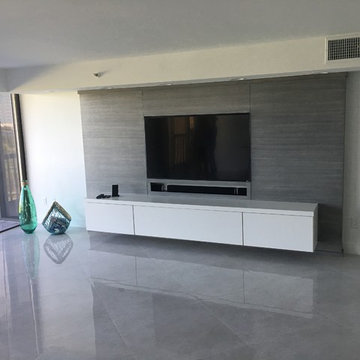
Built in media wall unit done for client in Palm Beach Florida. This beautiful unit is installed on the tenth floor in a condominium. It is installed in the living room with a lot of natural light coming in through the sliding glass doors facing the ocean. The faux finished, steel-brushed veneer paneling is made out of paldao wood. The floating console that is attached to the front of the unit by french-cleats houses the electronics for the unit and features assisted-lift blum aventos hl hinges that lift up parallel to the console.
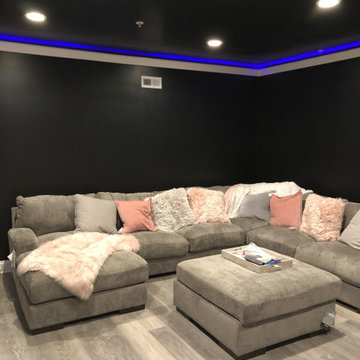
Idées déco pour une grande salle de cinéma moderne avec un mur noir, un sol en vinyl et un sol marron.
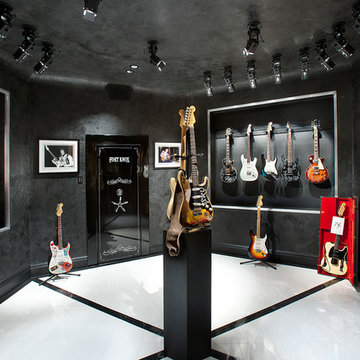
Rock out in this recording studio with recessed display cases where guitars are elevated as works of art. The muted color pallet and definitive angles of the room allow the candy-coated instruments to sparkle and shine.
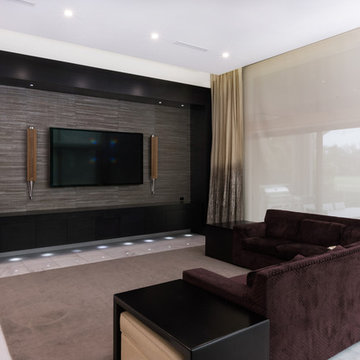
Robert Madrid Photography
Réalisation d'une grande salle de cinéma minimaliste ouverte avec un mur gris, un sol en marbre, un téléviseur fixé au mur et un sol gris.
Réalisation d'une grande salle de cinéma minimaliste ouverte avec un mur gris, un sol en marbre, un téléviseur fixé au mur et un sol gris.
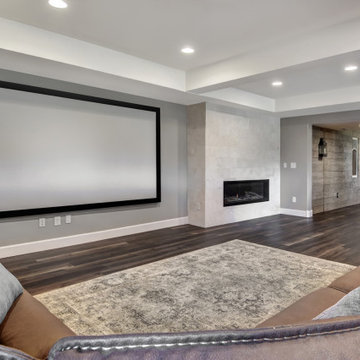
Large finished basement in Suburban Denver with TV room, bar, billiards table, shuffleboard table, basement guest room and guest bathroom.
Idée de décoration pour une grande salle de cinéma urbaine avec un mur gris, un sol en vinyl et un sol marron.
Idée de décoration pour une grande salle de cinéma urbaine avec un mur gris, un sol en vinyl et un sol marron.
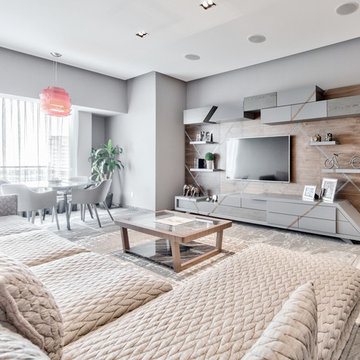
Eduardo Roditi Photography
Exemple d'une petite salle de cinéma moderne fermée avec un mur gris, un sol en marbre, un téléviseur fixé au mur et un sol gris.
Exemple d'une petite salle de cinéma moderne fermée avec un mur gris, un sol en marbre, un téléviseur fixé au mur et un sol gris.
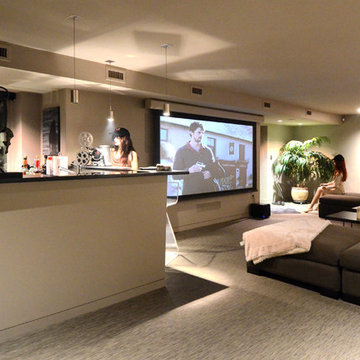
Aménagement d'une grande salle de cinéma contemporaine fermée avec un écran de projection, un mur beige, un sol en vinyl et un sol gris.
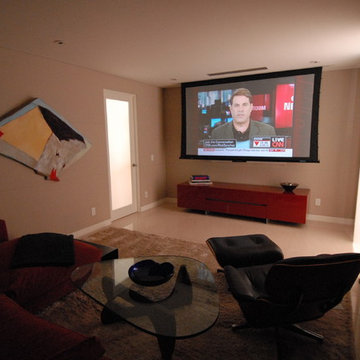
Aménagement d'une petite salle de cinéma moderne fermée avec un sol en marbre et un écran de projection.
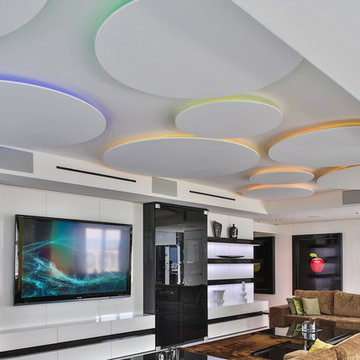
Multi-Colored LED Circle coves. All of which are controlled by the Lutron Home Control+ App running on in-wall iPads/tablets.
Comfort & Pleasance is easily achieved with Lutron SeeTemp Thermostats & Lutron controlled full-color ambient LED Lighting.
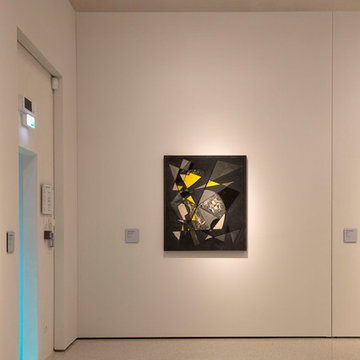
La grande Porta a Bilico nasconde un passaggio segreto. Prodotta in Italia da Staino & Staino s.r.l.
www.stainoestaino.it
The large Pivot Door hides a secret passage.
made in Italy by Staino & Staino s.r.l.
Location :
Palazzo Buontalenti, Fondazione Pistoia Musei
www.fondazionecrpt.it
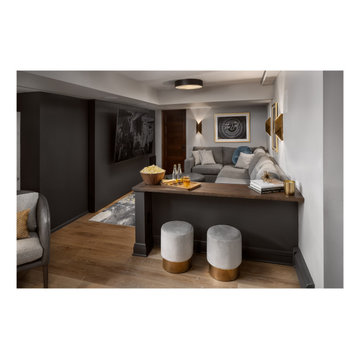
Exemple d'une petite salle de cinéma chic ouverte avec un mur noir, un sol en vinyl, un téléviseur fixé au mur et un sol beige.
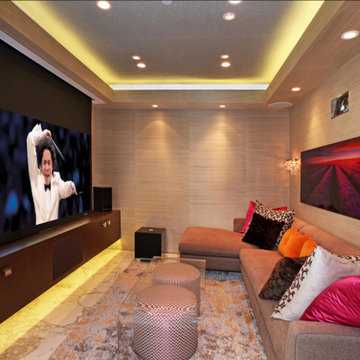
Cette photo montre une petite salle de cinéma moderne fermée avec un sol en marbre et un écran de projection.
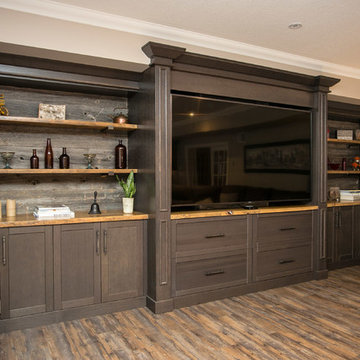
Nat Kay photography
Cette image montre une grande salle de cinéma chalet ouverte avec un mur gris, un sol en vinyl, un téléviseur encastré et un sol marron.
Cette image montre une grande salle de cinéma chalet ouverte avec un mur gris, un sol en vinyl, un téléviseur encastré et un sol marron.
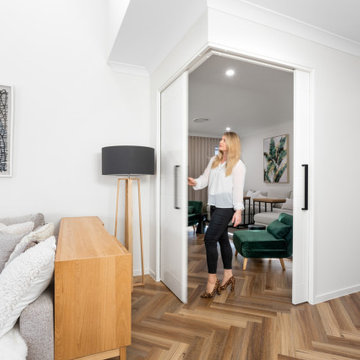
herringbone
Inspiration pour une salle de cinéma de taille moyenne avec un mur blanc et un sol en vinyl.
Inspiration pour une salle de cinéma de taille moyenne avec un mur blanc et un sol en vinyl.
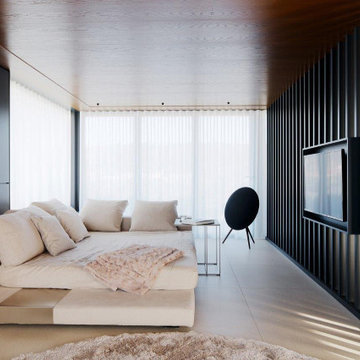
Ein Zuhause, das die Ruhe seiner Umgebung, direkt am Fluss, umgeben von Natur, widerspiegelt. In Zusammenarbeit mit Volker Röhricht Ingenieur Architekt (Architekt), Steinert & Bitterling (Innenarchitektur) und Anke Augsburg Licht (Lichtplanung) realisierte RUBY dieses Projekt.
Idées déco de salles de cinéma avec un sol en vinyl et un sol en marbre
1