Idées déco de salles de cinéma avec un sol en vinyl et un sol en travertin
Trier par :
Budget
Trier par:Populaires du jour
1 - 20 sur 223 photos
1 sur 3
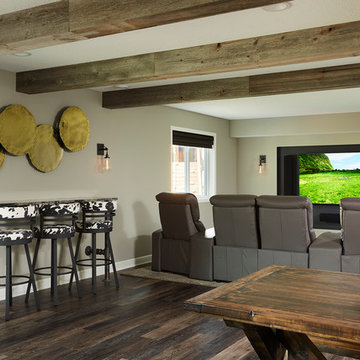
Exemple d'une grande salle de cinéma chic ouverte avec un mur gris, un sol en vinyl et un téléviseur fixé au mur.
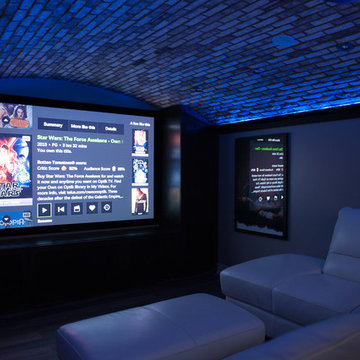
This movie room is complete with state of the art custom surround sound and mood lighting. The gym is right behind it so you could actually have someone using work out equipment behind you without affecting the sound quality of the theater.
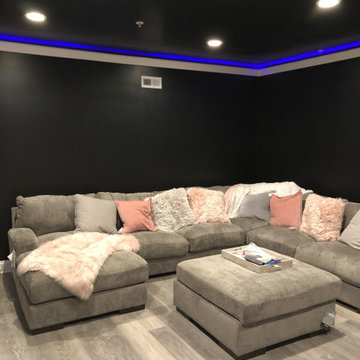
Idées déco pour une grande salle de cinéma moderne avec un mur noir, un sol en vinyl et un sol marron.
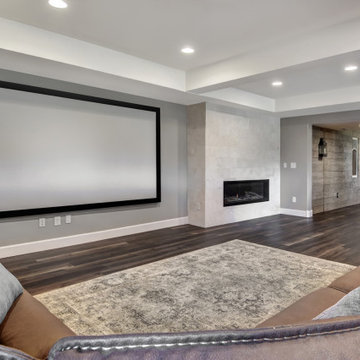
Large finished basement in Suburban Denver with TV room, bar, billiards table, shuffleboard table, basement guest room and guest bathroom.
Idée de décoration pour une grande salle de cinéma urbaine avec un mur gris, un sol en vinyl et un sol marron.
Idée de décoration pour une grande salle de cinéma urbaine avec un mur gris, un sol en vinyl et un sol marron.
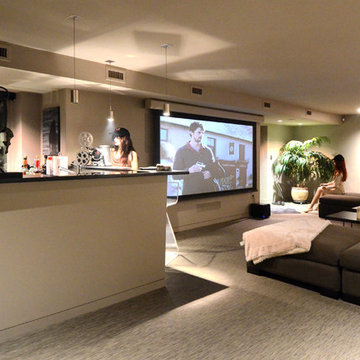
Aménagement d'une grande salle de cinéma contemporaine fermée avec un écran de projection, un mur beige, un sol en vinyl et un sol gris.
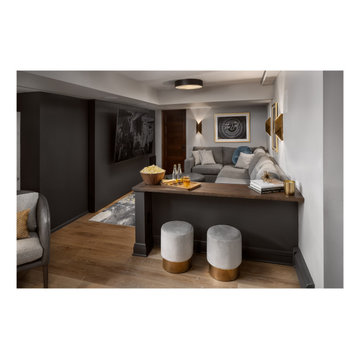
Exemple d'une petite salle de cinéma chic ouverte avec un mur noir, un sol en vinyl, un téléviseur fixé au mur et un sol beige.
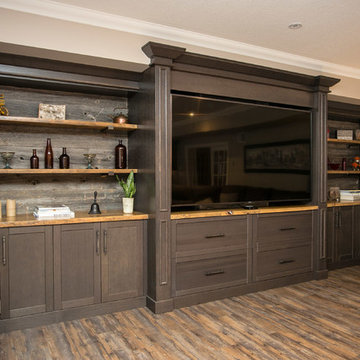
Nat Kay photography
Cette image montre une grande salle de cinéma chalet ouverte avec un mur gris, un sol en vinyl, un téléviseur encastré et un sol marron.
Cette image montre une grande salle de cinéma chalet ouverte avec un mur gris, un sol en vinyl, un téléviseur encastré et un sol marron.
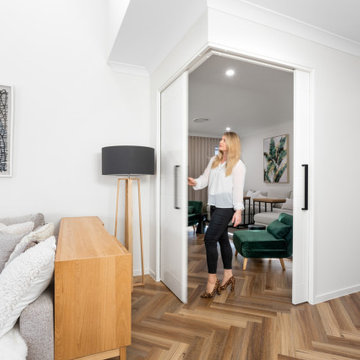
herringbone
Inspiration pour une salle de cinéma de taille moyenne avec un mur blanc et un sol en vinyl.
Inspiration pour une salle de cinéma de taille moyenne avec un mur blanc et un sol en vinyl.
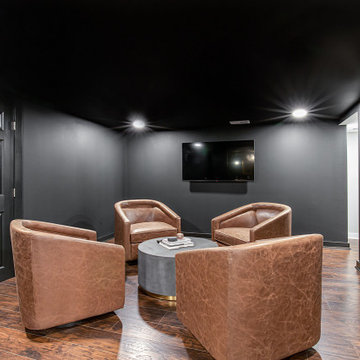
Idée de décoration pour une grande salle de cinéma design avec un mur noir, un sol en vinyl et un sol marron.
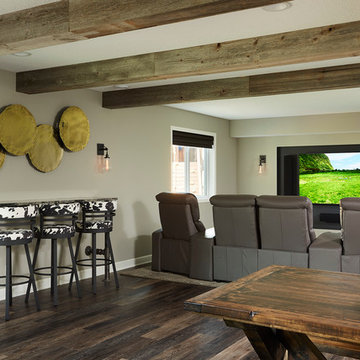
Wall Color: Sherwin Williams SW7016 Mindful Gray, Reclaimed Wood Ceiling Beams, Wall Lighting: Restoration Hardware Teardrop Sconces, Custom Game Table, Drink Ledge: Gas Pipe and "Delerium" Granite Top, Gray Leather Theater Seating, Floor: Luxury Vinyl Plank Coretec Plus Hudson Valley Oak 7" Plank, Alyssa Lee Photography
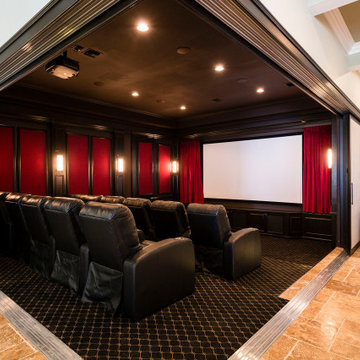
Open concept almost full kitchen (no stove), seating, game room and home theater with retractable walls- enclose for a private screening or open to watch the big game. Reunion Resort
Kissimmee FL
Landmark Custom Builder & Remodeling
Home currently for sale contact Maria Wood (352) 217-7394 for details
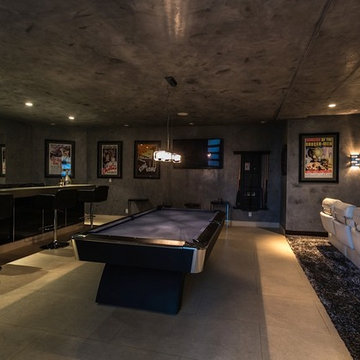
Cette image montre une salle de cinéma design de taille moyenne et ouverte avec un mur gris, un sol en travertin, un écran de projection et un sol beige.
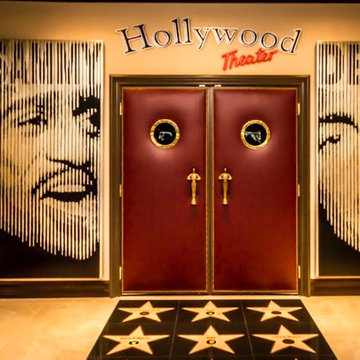
Réalisation d'une grande salle de cinéma vintage fermée avec un mur beige, un sol en travertin et un sol beige.
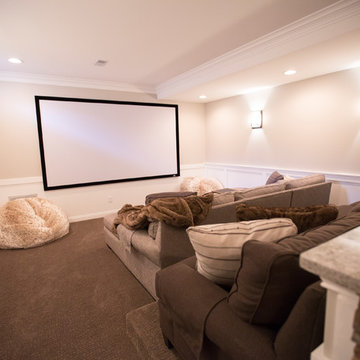
Réalisation d'une grande salle de cinéma tradition ouverte avec un sol en vinyl, un mur beige, un téléviseur encastré et un sol marron.
![[-1613-] Niagara Bed & Breakfast](https://st.hzcdn.com/fimgs/pictures/home-theaters/1613-niagara-bed-and-breakfast-invision-design-solutions-img~3df19fdd09210286_2077-1-d09abaf-w360-h360-b0-p0.jpg)
Idées déco pour une salle de cinéma classique de taille moyenne et fermée avec un mur gris, un sol en vinyl, un téléviseur fixé au mur et un sol marron.
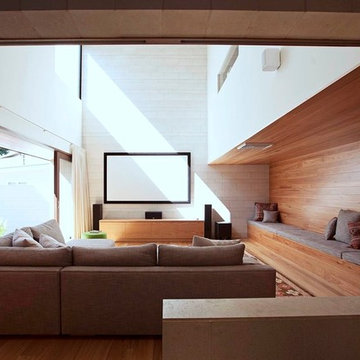
Brisbane interior designer Gary Hamer utilised bespoke furniture in this media room. The entertainment unit is from Gary Hamer Furniture Collection, and the modular sofa is from Jardan. Source www.garyhamerinteriors.com
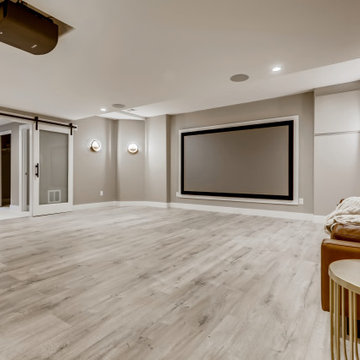
This modern styled home theater consists of gray walls with large white trim and a gray vinyl flooring. The entry way to the room is guarded by two sliding glass doors with large, white, wooden frames on a black metallic track with black metallic handles. Mounted on the ceiling are surround sound speaks and a black projector that sits in an indent. On the back wall is a large, built-in, projection screen with a black and white frame. Surrounding the room on the walls are decorative white light fixtures.
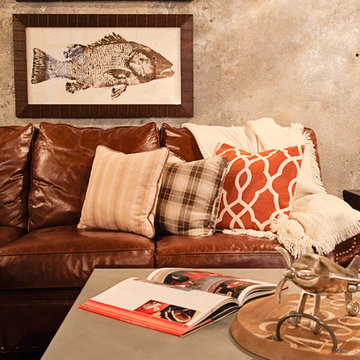
Native House Photography
A place for entertaining and relaxation. Inspired by natural and aviation. This mantuary sets the tone for leaving your worries behind.
Once a boring concrete box, this space now features brick, sandblasted texture, custom rope and wood ceiling treatments and a beautifully crafted bar adorned with a zinc bar top. The bathroom features a custom vanity, inspired by an airplane wing.
What do we love most about this space? The ceiling treatments are the perfect design to hide the exposed industrial ceiling and provide more texture and pattern throughout the space.
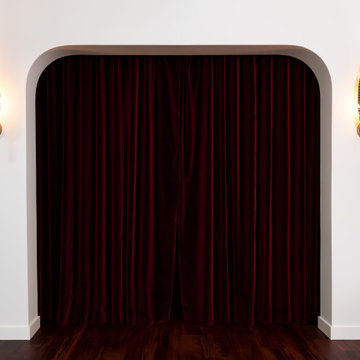
This basement renovation received a major facelift and now it’s everyone’s favorite spot in the house! There is now a theater room, exercise space, and high-end bathroom with Art Deco tropical details throughout. A custom sectional can turn into a full bed when the ottomans are nestled into the corner, the custom wall of mirrors in the exercise room gives a grand appeal, while the bathroom in itself is a spa retreat.
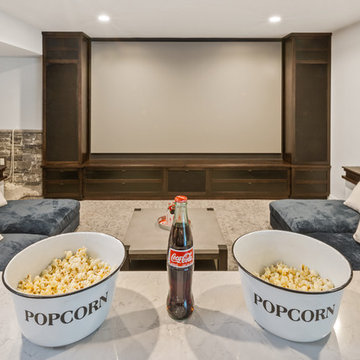
This basement features billiards, a sunken home theatre, a stone wine cellar and multiple bar areas and spots to gather with friends and family.
Cette photo montre une grande salle de cinéma nature avec un mur blanc, un sol en vinyl et un sol marron.
Cette photo montre une grande salle de cinéma nature avec un mur blanc, un sol en vinyl et un sol marron.
Idées déco de salles de cinéma avec un sol en vinyl et un sol en travertin
1