Idées déco de salles de cinéma avec un sol gris et un sol jaune
Trier par :
Budget
Trier par:Populaires du jour
61 - 80 sur 2 057 photos
1 sur 3
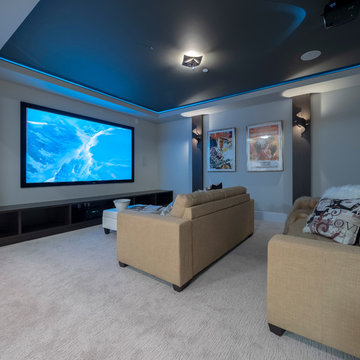
Idée de décoration pour une salle de cinéma design de taille moyenne et ouverte avec un mur gris, moquette, un téléviseur fixé au mur et un sol gris.
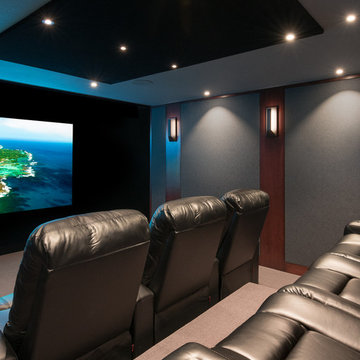
A cozy home theater in the Waterford area of Niwot, Colorado.
An existing basement master bedroom and full width closet was removed to provide room for the screen and two rows of seating.
The fabric walls hide the acoustic panels for maximum acoustic performance. The panel on the ceiling is also an acoustic treatment.
Front left, center, and right channel Sunfire speakers are behind the acoustically transparent 108" diagonal screen. System also includes two Sunfire side surrounds, four in-ceiling Atmos speakers, and two 12" DefTech subwoofers.
Five LED lighting zones are controlled via remote controlled Lutron RadioRa2 dimmers.
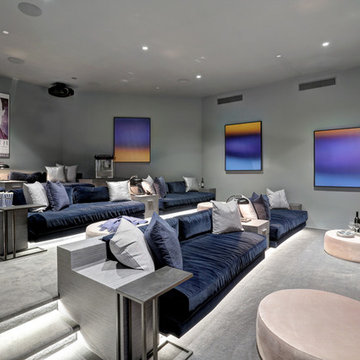
Inspiration pour une salle de cinéma design fermée avec un mur gris, moquette, un sol gris et un écran de projection.
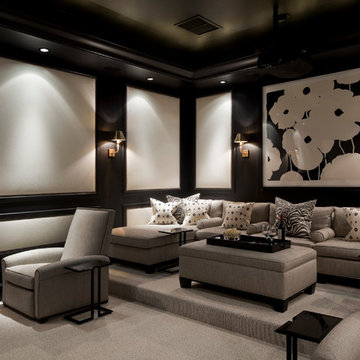
Steven Brooke Studios
Inspiration pour une grande salle de cinéma traditionnelle fermée avec un sol gris, un mur noir, moquette et un écran de projection.
Inspiration pour une grande salle de cinéma traditionnelle fermée avec un sol gris, un mur noir, moquette et un écran de projection.
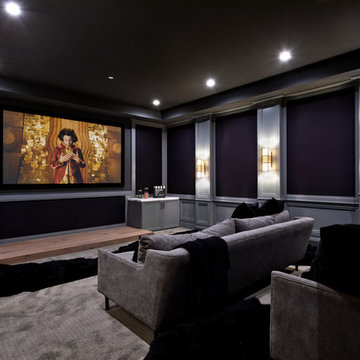
Réalisation d'une salle de cinéma tradition fermée et de taille moyenne avec un mur noir, moquette, un sol gris et un écran de projection.
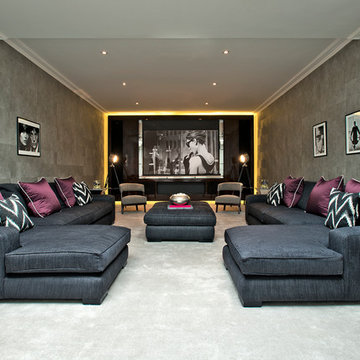
Cette image montre une salle de cinéma traditionnelle avec un mur gris, moquette et un sol gris.
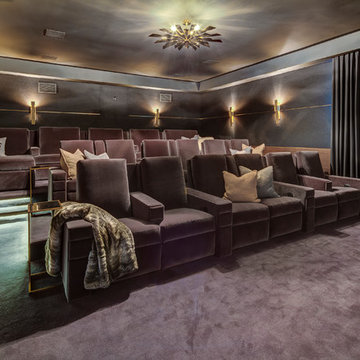
Brian Thomas Jones
Idées déco pour une salle de cinéma classique fermée avec un mur gris, moquette et un sol gris.
Idées déco pour une salle de cinéma classique fermée avec un mur gris, moquette et un sol gris.
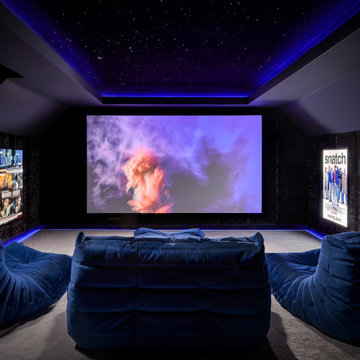
Cre8tive Rooms were tasked with transforming an unused attic room at a beautiful property in Farnham into a luxury home cinema that could be enjoyed by the whole family. When the project was undertaken, the room was decorated but a completely blank canvas. After producing 3D renders and approving a design with the client, we got to work on the coffered ceiling and screen wall – the main carpentry works needed. We then installed bespoke upholstered wall panels, low and high level hidden LED lighting and an awesome starlight ceiling. A Sony projector was discreetly tucked above the door frame, recessed into the coffer and Artcoustic speakers were installed behind the screen, at the rear and in the ceiling beneath the starlight ceiling. This creates a crisp and punchy 5.2.2 Dolby Atmos sound system which fills the space perfectly. Control4 pulls all the technology in the room together with a custom Neeo remote to control the lighting, audio and video sources.
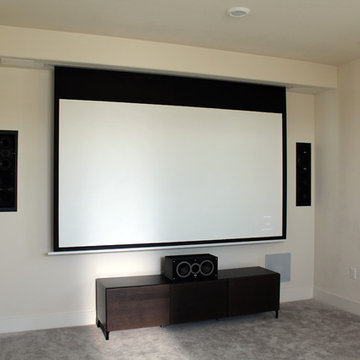
An Elite Evanesce B Series 110" screen featured in a custom-built soffit.
Speakercraft in-wall speakers, Proficient in-wall subwoofer and Elac Center channel
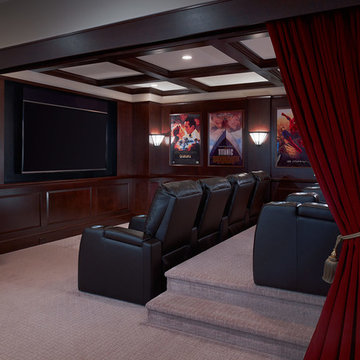
Open Home Theatre in Basement with Wood paneling and Theater seating
Exemple d'une salle de cinéma chic ouverte avec un mur marron, moquette, un téléviseur encastré et un sol gris.
Exemple d'une salle de cinéma chic ouverte avec un mur marron, moquette, un téléviseur encastré et un sol gris.

Built in media wall unit done for client in Palm Beach Florida. This beautiful unit is installed on the tenth floor in a condominium. It is installed in the living room with a lot of natural light coming in through the sliding glass doors facing the ocean. The faux finished, steel-brushed veneer paneling is made out of paldao wood. The floating console that is attached to the front of the unit by french-cleats houses the electronics for the unit and features assisted-lift blum aventos hl hinges that lift up parallel to the console.
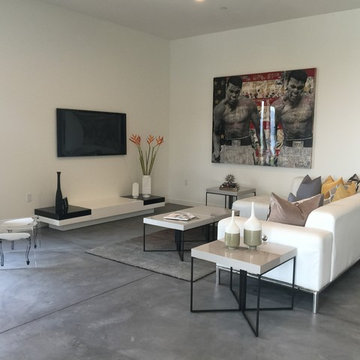
MOONEShome
Exemple d'une salle de cinéma tendance de taille moyenne et ouverte avec un sol gris, un mur blanc, sol en béton ciré et un écran de projection.
Exemple d'une salle de cinéma tendance de taille moyenne et ouverte avec un sol gris, un mur blanc, sol en béton ciré et un écran de projection.
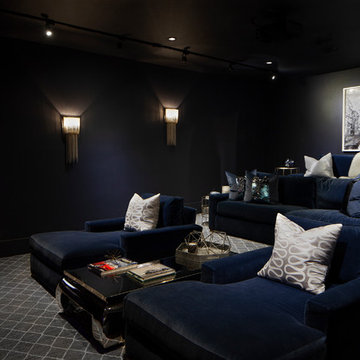
Before and After Remodel Home Theater
Idées déco pour une grande salle de cinéma contemporaine fermée avec moquette, un sol gris et un mur bleu.
Idées déco pour une grande salle de cinéma contemporaine fermée avec moquette, un sol gris et un mur bleu.
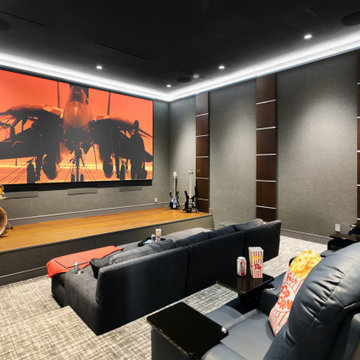
Cette image montre une grande salle de cinéma design fermée avec un mur gris, moquette, un écran de projection et un sol gris.
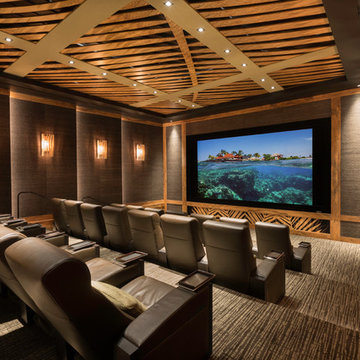
Stunning private theater with incredible performance! Professional level Dolby Atmos audio system with incredible 4K Laser projection. Seating for 21 by Cineak. Complete acoustical engineering by Paradise Theater to deliver incredible sound performance.
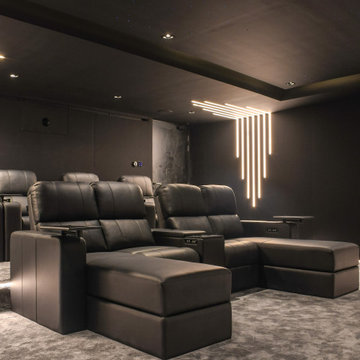
Réalisation d'une salle de cinéma minimaliste de taille moyenne et fermée avec un mur noir, moquette, un écran de projection et un sol gris.
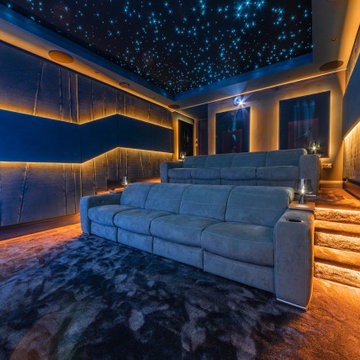
A turnkey conversion of an old wine cellar into a dedicated family cinema room, comprising of; high performance Dolby ATMOS surround sound, Sony laser projector, motorised seating for 8 people, LED colour change mood lighting, starscape starry nigh sky, air conditioning and Control4 room control.
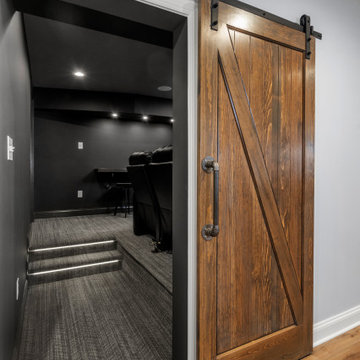
This farmhouse style home was already lovely and inviting. We just added some finishing touches in the kitchen and expanded and enhanced the basement. In the kitchen we enlarged the center island so that it is now five-feet-wide. We rebuilt the sides, added the cross-back, “x”, design to each end and installed new fixtures. We also installed new counters and painted all the cabinetry. Already the center of the home’s everyday living and entertaining, there’s now even more space for gathering. We expanded the already finished basement to include a main room with kitchenet, a multi-purpose/guestroom with a murphy bed, full bathroom, and a home theatre. The COREtec vinyl flooring is waterproof and strong enough to take the beating of everyday use. In the main room, the ship lap walls and farmhouse lantern lighting coordinates beautifully with the vintage farmhouse tuxedo bathroom. Who needs to go out to the movies with a home theatre like this one? With tiered seating for six, featuring reclining chair on platforms, tray ceiling lighting and theatre sconces, this is the perfect spot for family movie night!
Rudloff Custom Builders has won Best of Houzz for Customer Service in 2014, 2015, 2016, 2017, 2019, 2020, and 2021. We also were voted Best of Design in 2016, 2017, 2018, 2019, 2020, and 2021, which only 2% of professionals receive. Rudloff Custom Builders has been featured on Houzz in their Kitchen of the Week, What to Know About Using Reclaimed Wood in the Kitchen as well as included in their Bathroom WorkBook article. We are a full service, certified remodeling company that covers all of the Philadelphia suburban area. This business, like most others, developed from a friendship of young entrepreneurs who wanted to make a difference in their clients’ lives, one household at a time. This relationship between partners is much more than a friendship. Edward and Stephen Rudloff are brothers who have renovated and built custom homes together paying close attention to detail. They are carpenters by trade and understand concept and execution. Rudloff Custom Builders will provide services for you with the highest level of professionalism, quality, detail, punctuality and craftsmanship, every step of the way along our journey together.
Specializing in residential construction allows us to connect with our clients early in the design phase to ensure that every detail is captured as you imagined. One stop shopping is essentially what you will receive with Rudloff Custom Builders from design of your project to the construction of your dreams, executed by on-site project managers and skilled craftsmen. Our concept: envision our client’s ideas and make them a reality. Our mission: CREATING LIFETIME RELATIONSHIPS BUILT ON TRUST AND INTEGRITY.
Photo Credit: Linda McManus Images
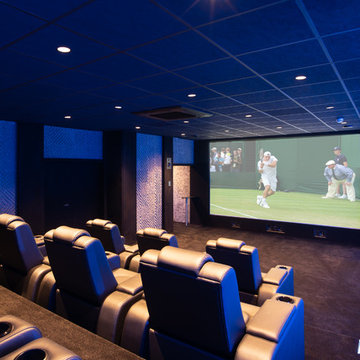
Materials supplied by Stone Republic including Marble, Sandstone, Granite, Wood Flooring and Block Paving.
Idée de décoration pour une salle de cinéma design de taille moyenne et fermée avec moquette, un écran de projection et un sol gris.
Idée de décoration pour une salle de cinéma design de taille moyenne et fermée avec moquette, un écran de projection et un sol gris.
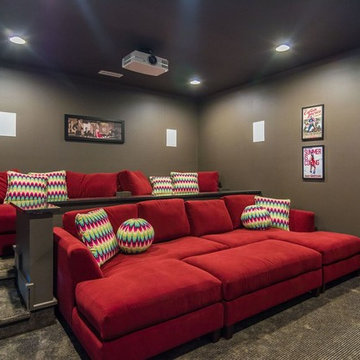
Exemple d'une salle de cinéma chic de taille moyenne et fermée avec un mur gris, moquette, un écran de projection et un sol gris.
Idées déco de salles de cinéma avec un sol gris et un sol jaune
4