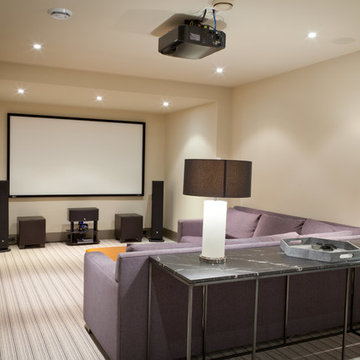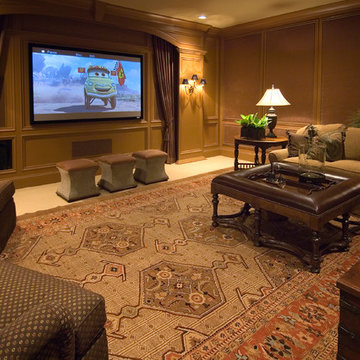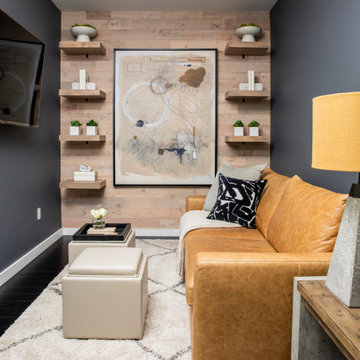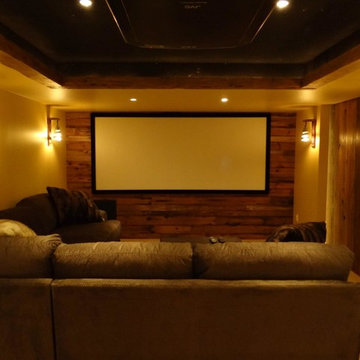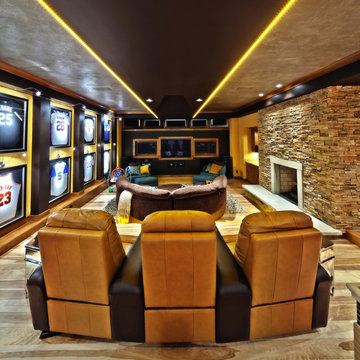Idées déco de salles de cinéma beiges, de couleur bois
Trier par :
Budget
Trier par:Populaires du jour
161 - 180 sur 4 573 photos
1 sur 3
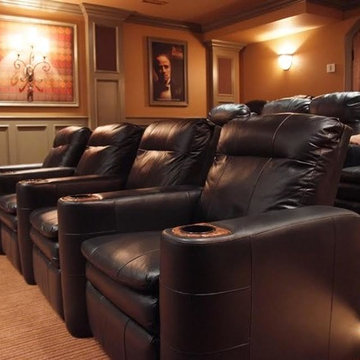
Réalisation d'une salle de cinéma tradition de taille moyenne et fermée avec un mur beige, moquette et un sol marron.
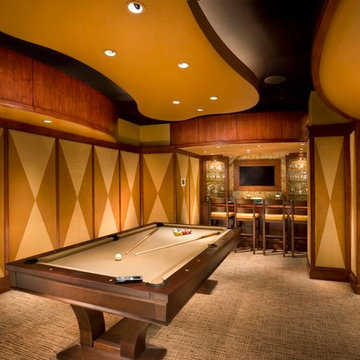
Exemple d'une très grande salle de cinéma tendance fermée avec un mur marron, moquette et un écran de projection.
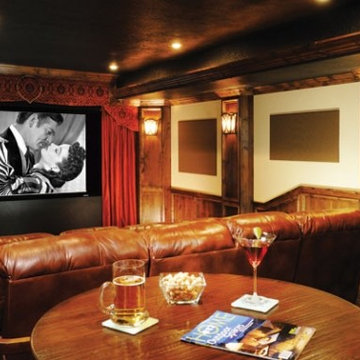
Old world style theater seats 12 including two pub tables set in the back to enjoy drinks, games, and food.
Idées déco pour une grande salle de cinéma classique fermée avec un mur marron, moquette et un écran de projection.
Idées déco pour une grande salle de cinéma classique fermée avec un mur marron, moquette et un écran de projection.
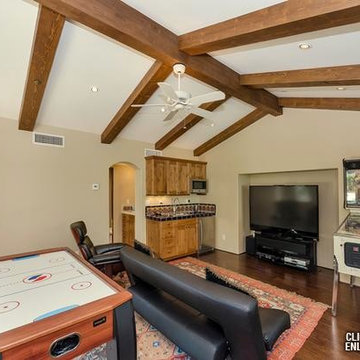
Casita's Vaulted Ceiling with Exposed Beams, Wood Floors and Kitchenette
Cette photo montre une salle de cinéma.
Cette photo montre une salle de cinéma.
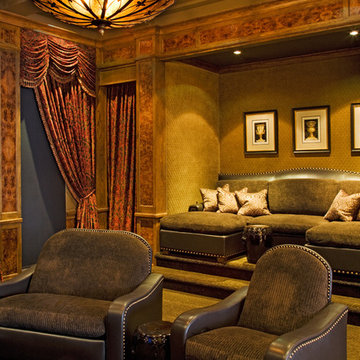
Cette photo montre une grande salle de cinéma méditerranéenne fermée avec un mur marron, moquette et un téléviseur fixé au mur.
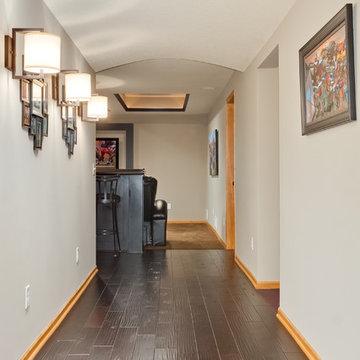
The barrel arch and sconces give this hallway interest.
©Finished Basement Company.
Cette image montre une grande salle de cinéma traditionnelle ouverte avec un mur beige, moquette, un téléviseur fixé au mur et un sol beige.
Cette image montre une grande salle de cinéma traditionnelle ouverte avec un mur beige, moquette, un téléviseur fixé au mur et un sol beige.
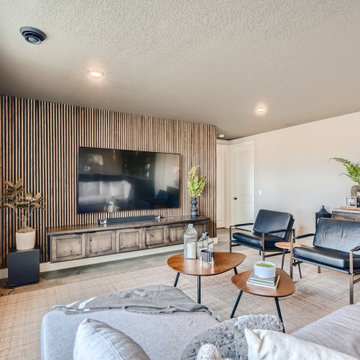
Wood slat wall detail carried over from bar area.
Idée de décoration pour une grande salle de cinéma bohème ouverte avec un mur blanc, sol en béton ciré, un téléviseur fixé au mur et un sol gris.
Idée de décoration pour une grande salle de cinéma bohème ouverte avec un mur blanc, sol en béton ciré, un téléviseur fixé au mur et un sol gris.
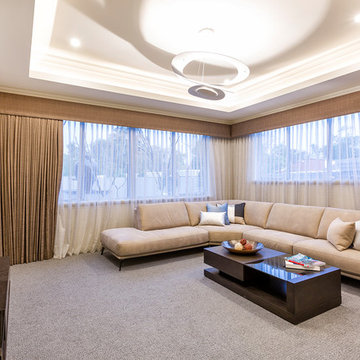
At The Resort, seeing is believing. This is a home in a class of its own; a home of grand proportions and timeless classic features, with a contemporary theme designed to appeal to today’s modern family. From the grand foyer with its soaring ceilings, stainless steel lift and stunning granite staircase right through to the state-of-the-art kitchen, this is a home designed to impress, and offers the perfect combination of luxury, style and comfort for every member of the family. No detail has been overlooked in providing peaceful spaces for private retreat, including spacious bedrooms and bathrooms, a sitting room, balcony and home theatre. For pure and total indulgence, the master suite, reminiscent of a five-star resort hotel, has a large well-appointed ensuite that is a destination in itself. If you can imagine living in your own luxury holiday resort, imagine life at The Resort...here you can live the life you want, without compromise – there’ll certainly be no need to leave home, with your own dream outdoor entertaining pavilion right on your doorstep! A spacious alfresco terrace connects your living areas with the ultimate outdoor lifestyle – living, dining, relaxing and entertaining, all in absolute style. Be the envy of your friends with a fully integrated outdoor kitchen that includes a teppanyaki barbecue, pizza oven, fridges, sink and stone benchtops. In its own adjoining pavilion is a deep sunken spa, while a guest bathroom with an outdoor shower is discreetly tucked around the corner. It’s all part of the perfect resort lifestyle available to you and your family every day, all year round, at The Resort. The Resort is the latest luxury home designed and constructed by Atrium Homes, a West Australian building company owned and run by the Marcolina family. For over 25 years, three generations of the Marcolina family have been designing and building award-winning homes of quality and distinction, and The Resort is a stunning showcase for Atrium’s attention to detail and superb craftsmanship. For those who appreciate the finer things in life, The Resort boasts features like designer lighting, stone benchtops throughout, porcelain floor tiles, extra-height ceilings, premium window coverings, a glass-enclosed wine cellar, a study and home theatre, and a kitchen with a separate scullery and prestige European appliances. As with every Atrium home, The Resort represents the company’s family values of innovation, excellence and value for money.
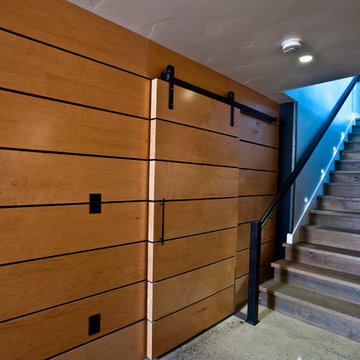
South Bozeman Tri-level Renovation - Modern Shiplap Barn Door
* Penny Lane Home Builders Design
* Ted Hanson Construction
* Lynn Donaldson Photography
* Interior finishes: Earth Elements
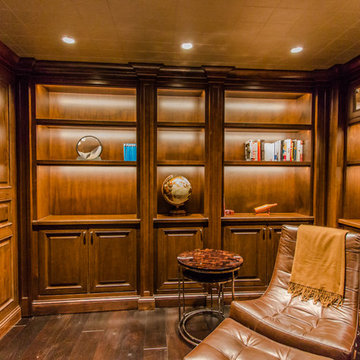
Wood paneling with rotating cabinetry that leads into secret wine cellar
Exemple d'une salle de cinéma craftsman fermée avec parquet foncé.
Exemple d'une salle de cinéma craftsman fermée avec parquet foncé.
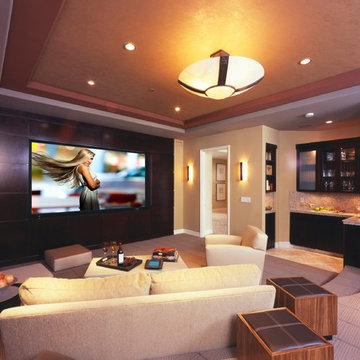
Idées déco pour une salle de cinéma contemporaine fermée avec un téléviseur encastré.
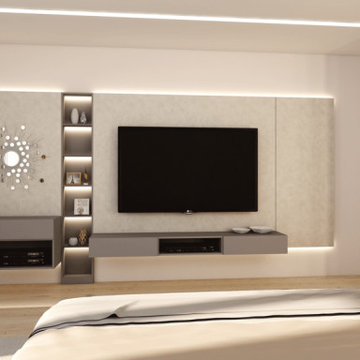
Modern TV units have become a prominent feature in many households, as the average person spends approximately three hours per day watching television. Many options range from minimalistic and sleek designs to custom-made units offering ample storage space. Innovative features such as integrated sound systems and ambient lighting are gaining popularity with technological advancements. In today’s fast-paced world, a well-designed TV unit is a source of entertainment and a practical addition to any modern living room. This article will introduce some unique and practical Contemporary TV Unit designs you can incorporate into your home. Let’s get started!
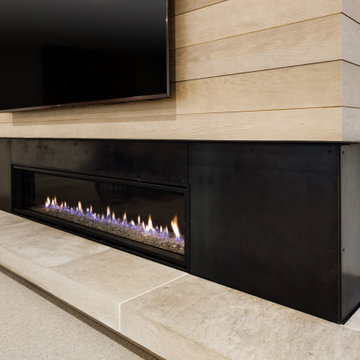
This Minnesota Artisan Tour showcase home features three exceptional natural stone fireplaces. A custom blend of ORIJIN STONE's Alder™ Split Face Limestone is paired with custom Indiana Limestone for the oversized hearths. Minnetrista, MN residence.
MASONRY: SJB Masonry + Concrete
BUILDER: Denali Custom Homes, Inc.
PHOTOGRAPHY: Landmark Photography
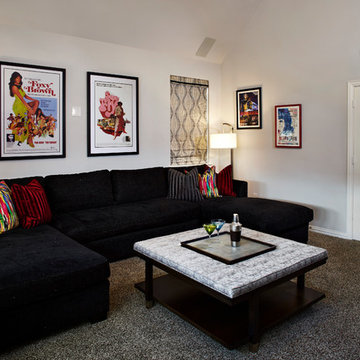
Studio Rocket Science, Jonah Gilmore
Idée de décoration pour une petite salle de cinéma minimaliste fermée avec un mur bleu, moquette et un sol gris.
Idée de décoration pour une petite salle de cinéma minimaliste fermée avec un mur bleu, moquette et un sol gris.
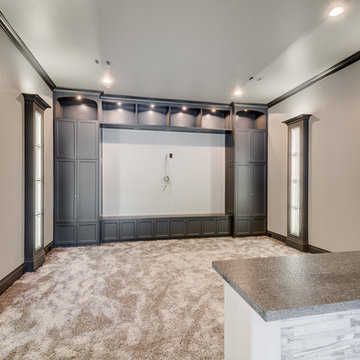
This home was designed and built with a traditional exterior with a modern feel interior to keep the house more transitional.
Inspiration pour une salle de cinéma traditionnelle de taille moyenne et fermée avec un mur beige, moquette et un téléviseur fixé au mur.
Inspiration pour une salle de cinéma traditionnelle de taille moyenne et fermée avec un mur beige, moquette et un téléviseur fixé au mur.
Idées déco de salles de cinéma beiges, de couleur bois
9
