Idées déco de salles de cinéma beiges de taille moyenne
Trier par :
Budget
Trier par:Populaires du jour
61 - 80 sur 256 photos
1 sur 3
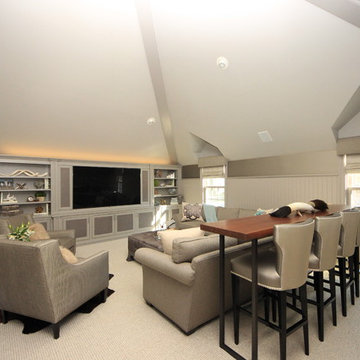
This couple wanted to create a media room out of an unused 600 square foot space. We created built-ins on opposite sides of the room for balance — a bar on one side and a large TV wall on the other. It was important to have extra seating and an eating area so we incorporated both using a live edge slab at bar height positioned behind the sectional and facing the 80″ television. We were also asked to freshen up the great room, entrance and kitchen table. We really enjoyed capitalizing on their love of sea and boats! Photographer - Susan Miller
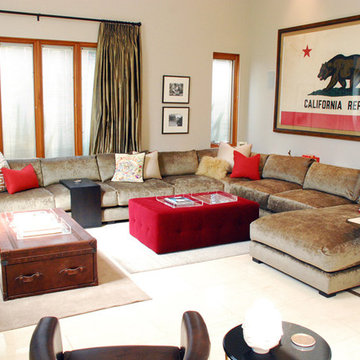
Cette photo montre une salle de cinéma éclectique de taille moyenne et ouverte avec un mur beige et un écran de projection.
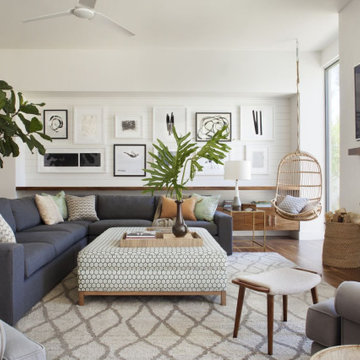
Réalisation d'une salle de cinéma champêtre de taille moyenne et fermée avec un mur blanc, un sol en bois brun, un téléviseur fixé au mur et un sol marron.
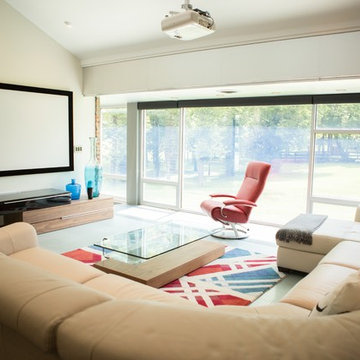
Three in-wall speakers are hidden behind this acoustically transparent projection screen, giving a cleaner look while maximizing the use of wall space.
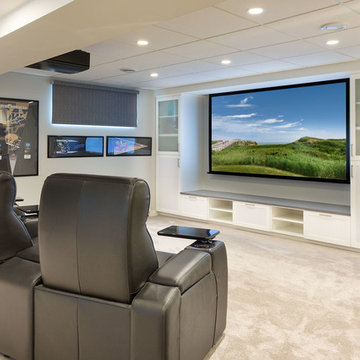
Inspiration pour une salle de cinéma design de taille moyenne et ouverte avec un mur gris, moquette, un écran de projection et un sol beige.
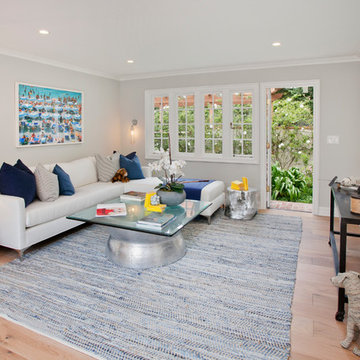
Idée de décoration pour une salle de cinéma tradition de taille moyenne et ouverte avec un mur gris, parquet clair, un téléviseur fixé au mur et un sol beige.
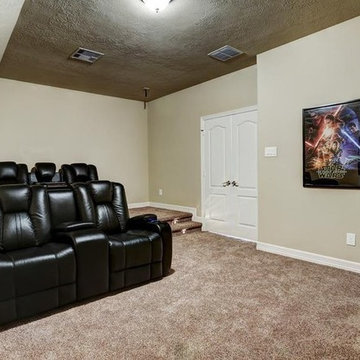
Idées déco pour une salle de cinéma classique de taille moyenne et fermée avec un mur beige et moquette.
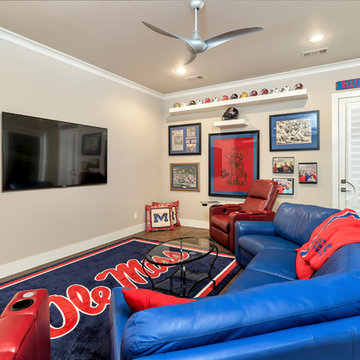
Media Room
Photography by Todd Ramsey,
www.impressia.net
Réalisation d'une salle de cinéma tradition de taille moyenne et fermée avec un mur beige, un sol en bois brun, un téléviseur fixé au mur et un sol marron.
Réalisation d'une salle de cinéma tradition de taille moyenne et fermée avec un mur beige, un sol en bois brun, un téléviseur fixé au mur et un sol marron.
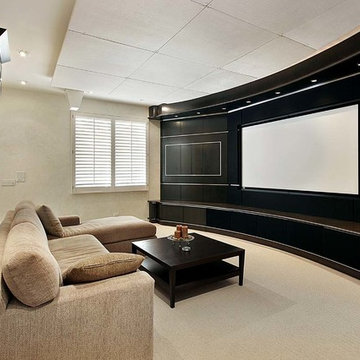
Want a real theater experience in your home? We can create a dedicated private cinema in which the environment is precisely designed & engineered to provide maximum movie and music enjoyment. The room is isolated from outside noise with special acoustic treatments and audio is optimized with measured speaker placement. Cozy up on plush theater seating positioned specifically for the ultimate viewing experience of your big screen. Lighting is also controlled so when you press a single button, the lights dim and the show begins. Press pause and lights dim up so you can get more popcorn and soda.
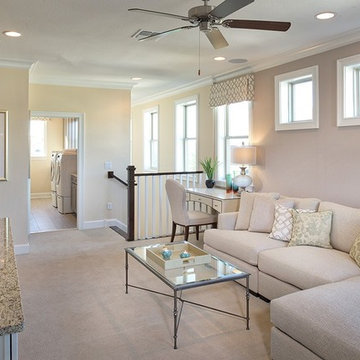
Idées déco pour une salle de cinéma contemporaine de taille moyenne et ouverte avec un mur beige, moquette et un téléviseur fixé au mur.
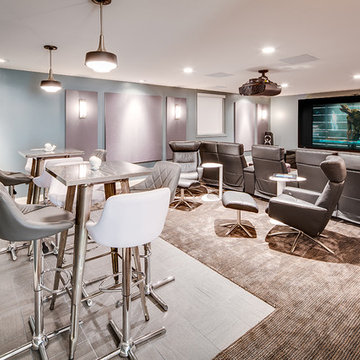
A McIntosh-inspired home theater, created by Gramophone (www.gramophone.com). Photo by Maryland Photography, Inc.
Idée de décoration pour une salle de cinéma design de taille moyenne avec un mur bleu, moquette et un écran de projection.
Idée de décoration pour une salle de cinéma design de taille moyenne avec un mur bleu, moquette et un écran de projection.
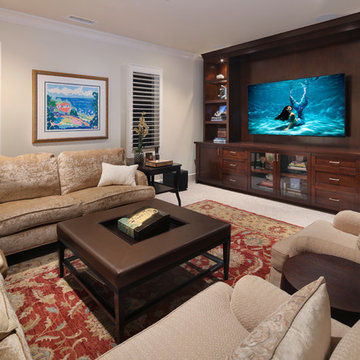
Photography: Jeri Koegel
Inspiration pour une salle de cinéma design de taille moyenne et fermée avec un mur beige, moquette, un téléviseur encastré et un sol beige.
Inspiration pour une salle de cinéma design de taille moyenne et fermée avec un mur beige, moquette, un téléviseur encastré et un sol beige.
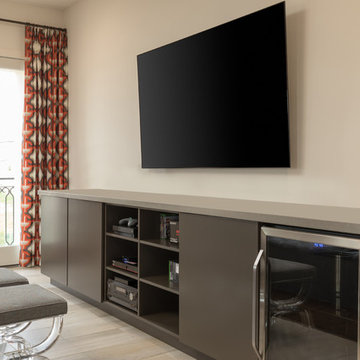
www.27diamonds.com
Exemple d'une salle de cinéma tendance de taille moyenne et fermée avec un mur beige, parquet clair, un téléviseur fixé au mur et un sol gris.
Exemple d'une salle de cinéma tendance de taille moyenne et fermée avec un mur beige, parquet clair, un téléviseur fixé au mur et un sol gris.
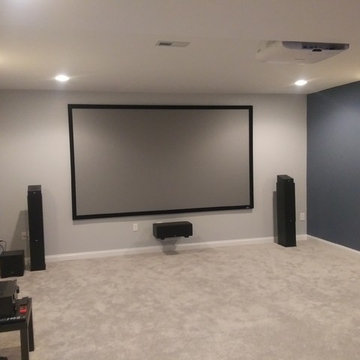
Cette photo montre une salle de cinéma tendance de taille moyenne avec un mur bleu, moquette et un sol beige.
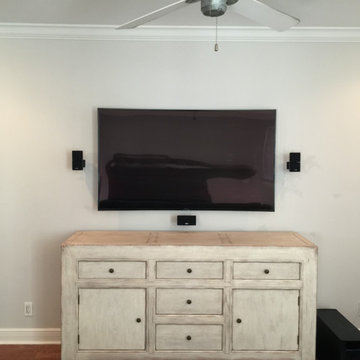
Inspiration pour une salle de cinéma chalet de taille moyenne et ouverte avec un mur blanc, un sol en bois brun et un téléviseur fixé au mur.
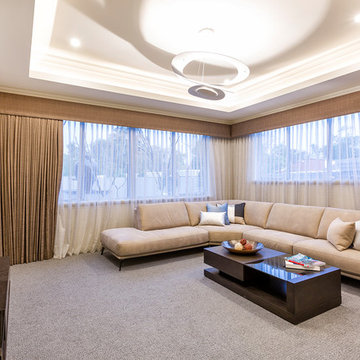
At The Resort, seeing is believing. This is a home in a class of its own; a home of grand proportions and timeless classic features, with a contemporary theme designed to appeal to today’s modern family. From the grand foyer with its soaring ceilings, stainless steel lift and stunning granite staircase right through to the state-of-the-art kitchen, this is a home designed to impress, and offers the perfect combination of luxury, style and comfort for every member of the family. No detail has been overlooked in providing peaceful spaces for private retreat, including spacious bedrooms and bathrooms, a sitting room, balcony and home theatre. For pure and total indulgence, the master suite, reminiscent of a five-star resort hotel, has a large well-appointed ensuite that is a destination in itself. If you can imagine living in your own luxury holiday resort, imagine life at The Resort...here you can live the life you want, without compromise – there’ll certainly be no need to leave home, with your own dream outdoor entertaining pavilion right on your doorstep! A spacious alfresco terrace connects your living areas with the ultimate outdoor lifestyle – living, dining, relaxing and entertaining, all in absolute style. Be the envy of your friends with a fully integrated outdoor kitchen that includes a teppanyaki barbecue, pizza oven, fridges, sink and stone benchtops. In its own adjoining pavilion is a deep sunken spa, while a guest bathroom with an outdoor shower is discreetly tucked around the corner. It’s all part of the perfect resort lifestyle available to you and your family every day, all year round, at The Resort. The Resort is the latest luxury home designed and constructed by Atrium Homes, a West Australian building company owned and run by the Marcolina family. For over 25 years, three generations of the Marcolina family have been designing and building award-winning homes of quality and distinction, and The Resort is a stunning showcase for Atrium’s attention to detail and superb craftsmanship. For those who appreciate the finer things in life, The Resort boasts features like designer lighting, stone benchtops throughout, porcelain floor tiles, extra-height ceilings, premium window coverings, a glass-enclosed wine cellar, a study and home theatre, and a kitchen with a separate scullery and prestige European appliances. As with every Atrium home, The Resort represents the company’s family values of innovation, excellence and value for money.
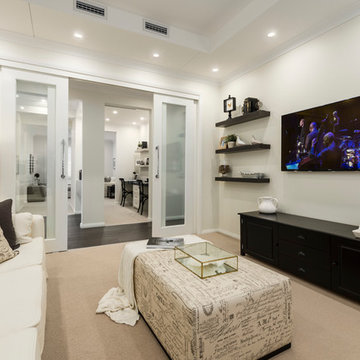
Home Theatre - Miami - Sapphire Beach - Display Home
Réalisation d'une salle de cinéma design de taille moyenne et fermée avec un mur beige et un téléviseur fixé au mur.
Réalisation d'une salle de cinéma design de taille moyenne et fermée avec un mur beige et un téléviseur fixé au mur.
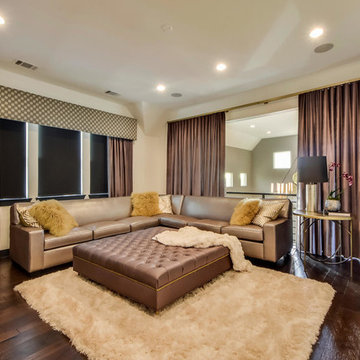
Inspiration pour une salle de cinéma design de taille moyenne et ouverte avec un mur blanc, parquet foncé et un téléviseur fixé au mur.
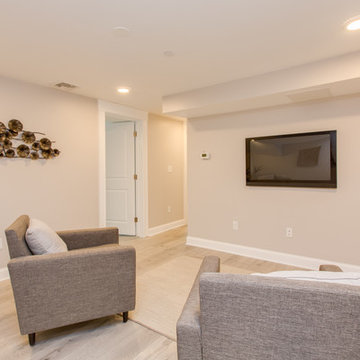
Réalisation d'une salle de cinéma tradition de taille moyenne et fermée avec un mur beige, parquet clair, un téléviseur fixé au mur et un sol beige.
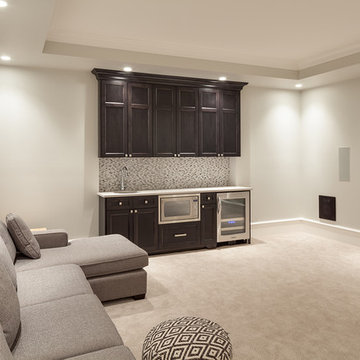
This West Vancouver new build has all the bells and whistles any modern home could dream to have. Builder Quinton Construction did a phenomenal job creating a top-quality home.
Troico was happy to complete all the cabinetry on this project. The large eat-in kitchen and spice kitchen boasts shaker cabinets from our Midtown Series collection in Troico White. The custom hood fan is a work of art and frames the kitchen well. We especially love the glass on the top row of all the ceiling-high cabinets.
The bathroom vanities and mirrors were also a pleasure to build and showcase the level of detail in the home.
All bathroom millwork is painted white, keeping with the tone of the home. The home’s traditional undertone shows through in the built-in benches, media room and family room cabinetry which is stained a custom espresso.
This home was recently featured in Homes & Design Magazine. See the online article here: http://www.homesanddesign.ca/design/bright-white/
Idées déco de salles de cinéma beiges de taille moyenne
4