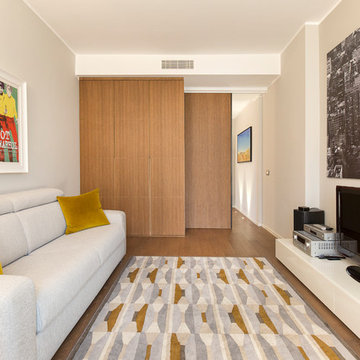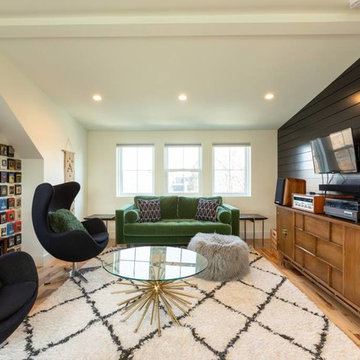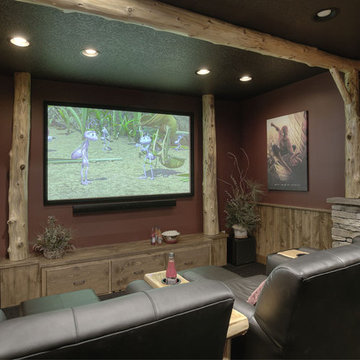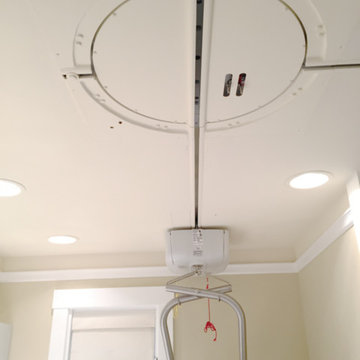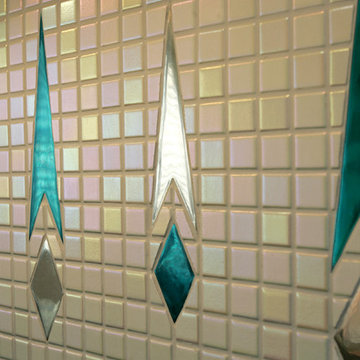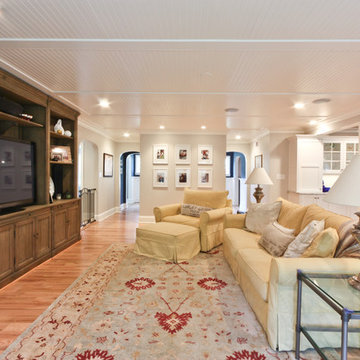Idées déco de salles de cinéma beiges
Trier par :
Budget
Trier par:Populaires du jour
141 - 160 sur 2 777 photos
1 sur 2
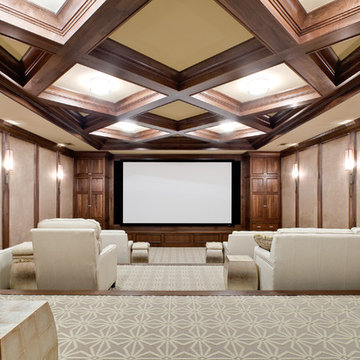
Réalisation d'une très grande salle de cinéma tradition avec un mur multicolore et parquet clair.
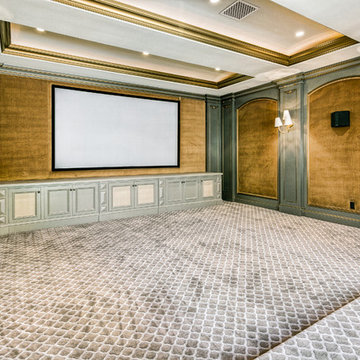
Cette photo montre une salle de cinéma chic fermée avec un mur vert, moquette, un écran de projection et un sol gris.
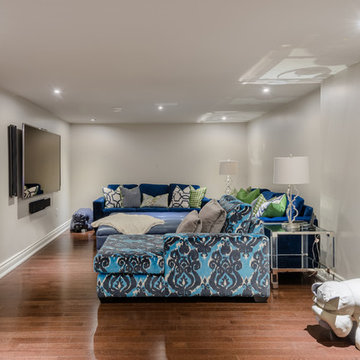
Basement recreation room.
Réalisation d'une salle de cinéma tradition de taille moyenne et ouverte avec un mur gris, un sol en bois brun et un téléviseur fixé au mur.
Réalisation d'une salle de cinéma tradition de taille moyenne et ouverte avec un mur gris, un sol en bois brun et un téléviseur fixé au mur.
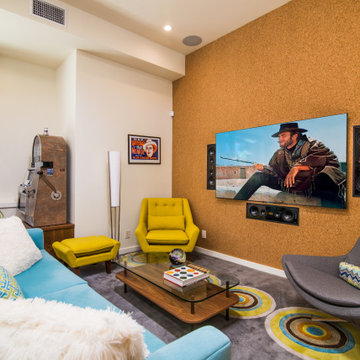
Inspiration pour une salle de cinéma vintage fermée avec un mur blanc et un téléviseur fixé au mur.
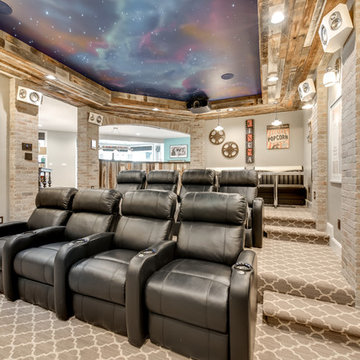
Cette photo montre une grande salle de cinéma chic fermée avec un mur gris, moquette, un écran de projection et un sol gris.
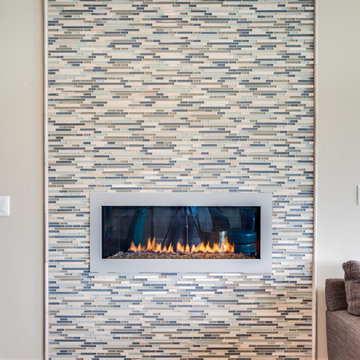
Idées déco pour une salle de cinéma craftsman avec un mur beige, moquette et un téléviseur fixé au mur.

The Great Room.
Réalisation d'une grande salle de cinéma tradition ouverte avec un mur blanc, parquet foncé, un téléviseur encastré et un sol marron.
Réalisation d'une grande salle de cinéma tradition ouverte avec un mur blanc, parquet foncé, un téléviseur encastré et un sol marron.
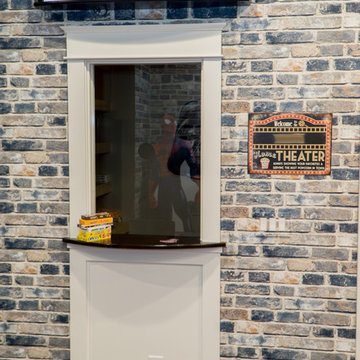
"Box Office" outside main theater room.
Photo: Brian Nickel/Nickel Studios for DemNET Technologies
Réalisation d'une salle de cinéma tradition de taille moyenne et fermée avec un mur violet, moquette et un écran de projection.
Réalisation d'une salle de cinéma tradition de taille moyenne et fermée avec un mur violet, moquette et un écran de projection.
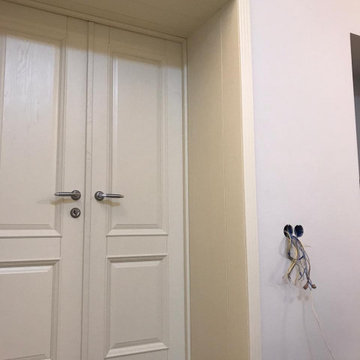
Cette image montre une salle de cinéma traditionnelle.
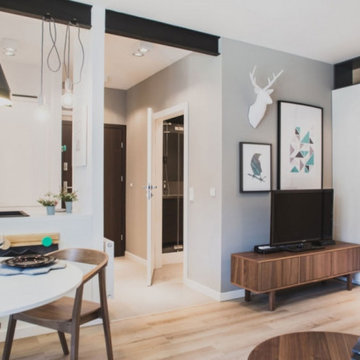
Квартира имеет небольшую прихожую, санузел, достаточно большую комнату с отделенной барной стойкой мини-кухней.
Одну из стен комнаты занимает панорамное окно с выходом на открытый балкон.
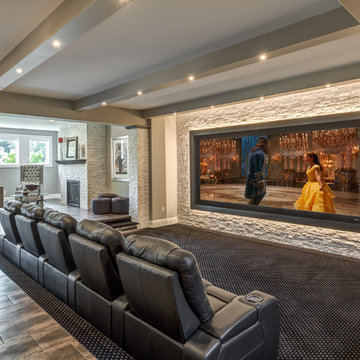
Aménagement d'une salle de cinéma classique ouverte avec moquette, un écran de projection et un sol multicolore.
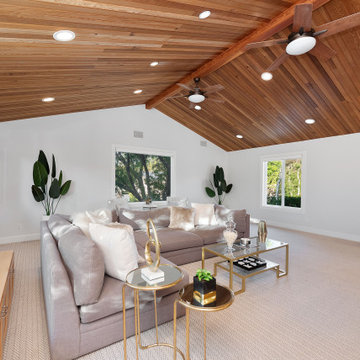
Unique opportunity to live your best life in this architectural home. Ideally nestled at the end of a serene cul-de-sac and perfectly situated at the top of a knoll with sweeping mountain, treetop, and sunset views- some of the best in all of Westlake Village! Enter through the sleek mahogany glass door and feel the awe of the grand two story great room with wood-clad vaulted ceilings, dual-sided gas fireplace, custom windows w/motorized blinds, and gleaming hardwood floors. Enjoy luxurious amenities inside this organic flowing floorplan boasting a cozy den, dream kitchen, comfortable dining area, and a masterpiece entertainers yard. Lounge around in the high-end professionally designed outdoor spaces featuring: quality craftsmanship wood fencing, drought tolerant lush landscape and artificial grass, sleek modern hardscape with strategic landscape lighting, built in BBQ island w/ plenty of bar seating and Lynx Pro-Sear Rotisserie Grill, refrigerator, and custom storage, custom designed stone gas firepit, attached post & beam pergola ready for stargazing, cafe lights, and various calming water features—All working together to create a harmoniously serene outdoor living space while simultaneously enjoying 180' views! Lush grassy side yard w/ privacy hedges, playground space and room for a farm to table garden! Open concept luxe kitchen w/SS appliances incl Thermador gas cooktop/hood, Bosch dual ovens, Bosch dishwasher, built in smart microwave, garden casement window, customized maple cabinetry, updated Taj Mahal quartzite island with breakfast bar, and the quintessential built-in coffee/bar station with appliance storage! One bedroom and full bath downstairs with stone flooring and counter. Three upstairs bedrooms, an office/gym, and massive bonus room (with potential for separate living quarters). The two generously sized bedrooms with ample storage and views have access to a fully upgraded sumptuous designer bathroom! The gym/office boasts glass French doors, wood-clad vaulted ceiling + treetop views. The permitted bonus room is a rare unique find and has potential for possible separate living quarters. Bonus Room has a separate entrance with a private staircase, awe-inspiring picture windows, wood-clad ceilings, surround-sound speakers, ceiling fans, wet bar w/fridge, granite counters, under-counter lights, and a built in window seat w/storage. Oversized master suite boasts gorgeous natural light, endless views, lounge area, his/hers walk-in closets, and a rustic spa-like master bath featuring a walk-in shower w/dual heads, frameless glass door + slate flooring. Maple dual sink vanity w/black granite, modern brushed nickel fixtures, sleek lighting, W/C! Ultra efficient laundry room with laundry shoot connecting from upstairs, SS sink, waterfall quartz counters, and built in desk for hobby or work + a picturesque casement window looking out to a private grassy area. Stay organized with the tastefully handcrafted mudroom bench, hooks, shelving and ample storage just off the direct 2 car garage! Nearby the Village Homes clubhouse, tennis & pickle ball courts, ample poolside lounge chairs, tables, and umbrellas, full-sized pool for free swimming and laps, an oversized children's pool perfect for entertaining the kids and guests, complete with lifeguards on duty and a wonderful place to meet your Village Homes neighbors. Nearby parks, schools, shops, hiking, lake, beaches, and more. Live an intentionally inspired life at 2228 Knollcrest — a sprawling architectural gem!
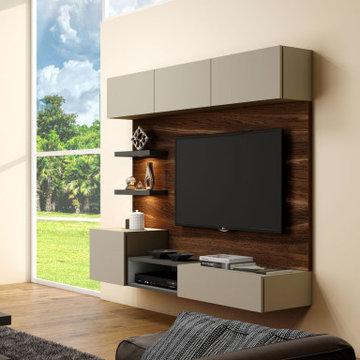
TV unit with Storage in Drawer, Flap up in Cashmere Grey, Shelf & Open Unit in Dust Grey and Back Panel in Natural Dijon Walnut
TV unit with Storage in Openable unit with Internal Shelf,
Drawer, Flap up in Cashmere Grey finish, 36mm Thick Shelf,
Open Unit in Dust Grey and Back Panel in Natural Dijon Walnut
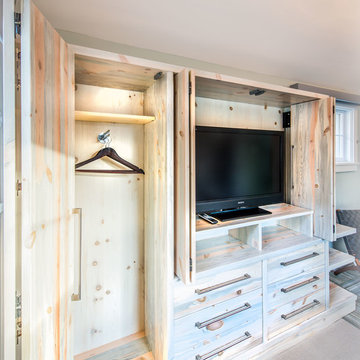
Daniel O'Connor
Inspiration pour une salle de cinéma traditionnelle.
Inspiration pour une salle de cinéma traditionnelle.
Idées déco de salles de cinéma beiges
8
