Idées déco de salles de cinéma blanches
Trier par :
Budget
Trier par:Populaires du jour
1 - 20 sur 310 photos
1 sur 3
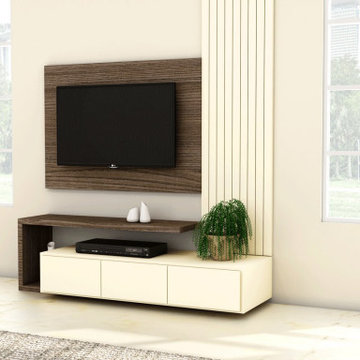
Fitted Wall TV Unit Design | Order Your Bespoke TV Units & Storage Today | Inspired Elements London
The floating design is a wall-mounted unit that allows for completely open floor space and a clean, unobtrusive look. These contain shelving and, often, cord concealment. TVs can be stood on top, or wall-mounted themselves above the floating stand.
Offering ample storage space, this fully assembled extra-wide TV stand features a fixed open shelf with cable access
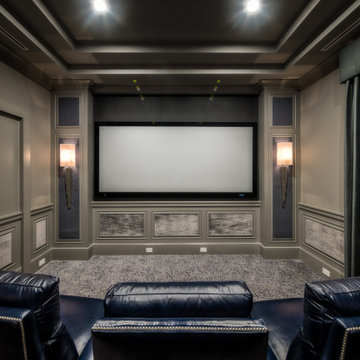
Executive Electronics is proud to be part of the team to win the 2019 Sand Dollar Award for Best Home Theater. We love working on client projects to make their dreams a reality.
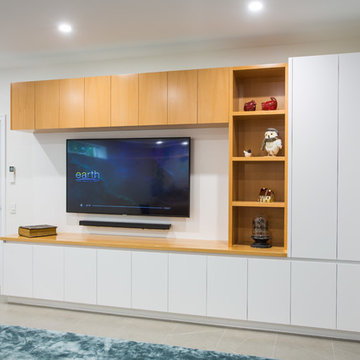
Stylish designed built in media unit has been created to suit the living space in the home theatre room and is the focal point in the room.
Boasting European Oak solid timber bench and handle less veneer wall cabinetry and shelving and white 2pac cabinetry and ample storage.
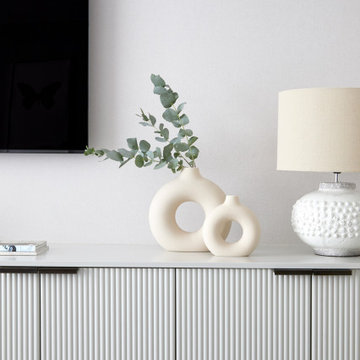
This image captures a stylish detail from the bespoke media joinery designed for the TV room, showcasing the meticulous craftsmanship and thoughtful attention to detail that defines the space.
This styling detail exemplifies the perfect marriage of form and function, showcasing a bespoke design solution that not only meets the practical needs of the room but also elevates its aesthetic appeal.
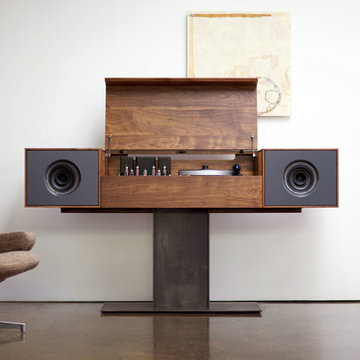
Chris Carrol
Idées déco pour une grande salle de cinéma contemporaine ouverte avec un mur blanc et sol en béton ciré.
Idées déco pour une grande salle de cinéma contemporaine ouverte avec un mur blanc et sol en béton ciré.
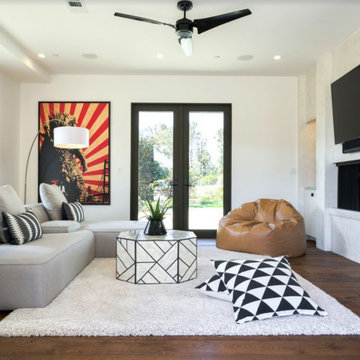
Cette image montre une salle de cinéma design de taille moyenne avec un sol en bois brun, un téléviseur fixé au mur et un sol marron.
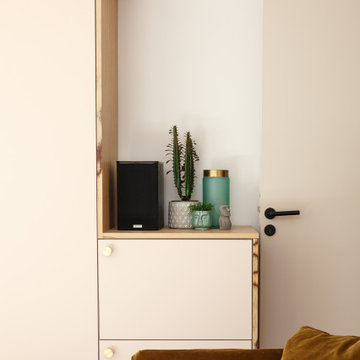
Inspiration pour une salle de cinéma méditerranéenne de taille moyenne avec un mur rose, tomettes au sol, un écran de projection et un sol rouge.
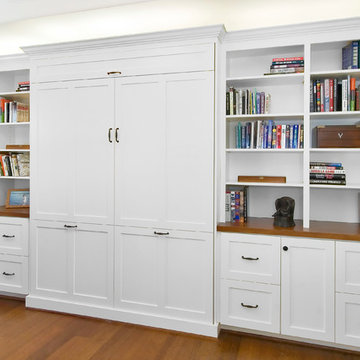
White bookshelf, with Murphy wall bed.
Exemple d'une grande salle de cinéma moderne ouverte avec un mur blanc, un téléviseur encastré, parquet foncé et un sol marron.
Exemple d'une grande salle de cinéma moderne ouverte avec un mur blanc, un téléviseur encastré, parquet foncé et un sol marron.
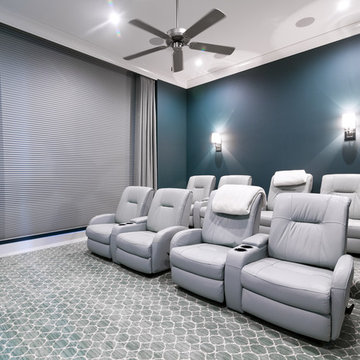
Greg Reigler
Inspiration pour une grande salle de cinéma marine ouverte avec un mur bleu, moquette et un téléviseur encastré.
Inspiration pour une grande salle de cinéma marine ouverte avec un mur bleu, moquette et un téléviseur encastré.

Camp Wobegon is a nostalgic waterfront retreat for a multi-generational family. The home's name pays homage to a radio show the homeowner listened to when he was a child in Minnesota. Throughout the home, there are nods to the sentimental past paired with modern features of today.
The five-story home sits on Round Lake in Charlevoix with a beautiful view of the yacht basin and historic downtown area. Each story of the home is devoted to a theme, such as family, grandkids, and wellness. The different stories boast standout features from an in-home fitness center complete with his and her locker rooms to a movie theater and a grandkids' getaway with murphy beds. The kids' library highlights an upper dome with a hand-painted welcome to the home's visitors.
Throughout Camp Wobegon, the custom finishes are apparent. The entire home features radius drywall, eliminating any harsh corners. Masons carefully crafted two fireplaces for an authentic touch. In the great room, there are hand constructed dark walnut beams that intrigue and awe anyone who enters the space. Birchwood artisans and select Allenboss carpenters built and assembled the grand beams in the home.
Perhaps the most unique room in the home is the exceptional dark walnut study. It exudes craftsmanship through the intricate woodwork. The floor, cabinetry, and ceiling were crafted with care by Birchwood carpenters. When you enter the study, you can smell the rich walnut. The room is a nod to the homeowner's father, who was a carpenter himself.
The custom details don't stop on the interior. As you walk through 26-foot NanoLock doors, you're greeted by an endless pool and a showstopping view of Round Lake. Moving to the front of the home, it's easy to admire the two copper domes that sit atop the roof. Yellow cedar siding and painted cedar railing complement the eye-catching domes.
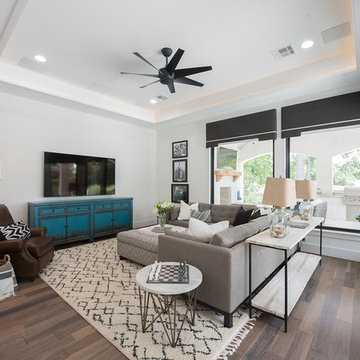
Idées déco pour une grande salle de cinéma bord de mer fermée avec un mur blanc, un sol en bois brun, un téléviseur fixé au mur et un sol marron.
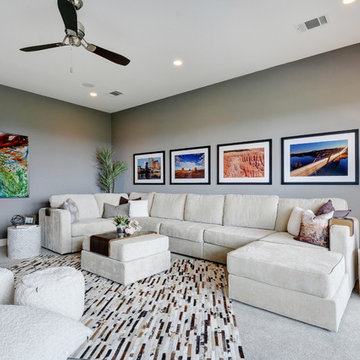
Aménagement d'une grande salle de cinéma contemporaine fermée avec un mur gris et moquette.
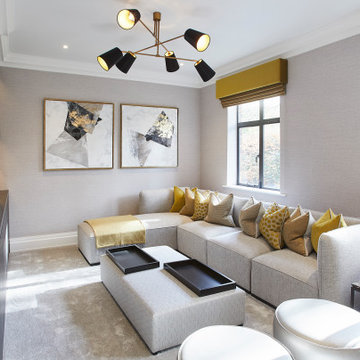
A full renovation of a dated but expansive family home, including bespoke staircase repositioning, entertainment living and bar, updated pool and spa facilities and surroundings and a repositioning and execution of a new sunken dining room to accommodate a formal sitting room.
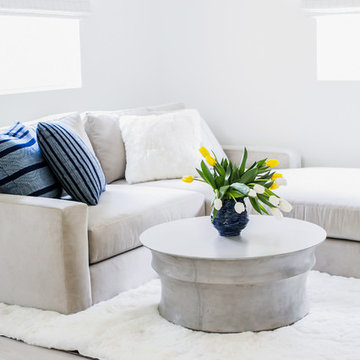
Custom made sectional covered in Robert Allen velvet
Baby alpaca rug
Custom blackout window shades
Alpaca pillows from The Citizenry
Inspiration pour une petite salle de cinéma nordique ouverte avec un mur blanc, parquet clair et un téléviseur fixé au mur.
Inspiration pour une petite salle de cinéma nordique ouverte avec un mur blanc, parquet clair et un téléviseur fixé au mur.
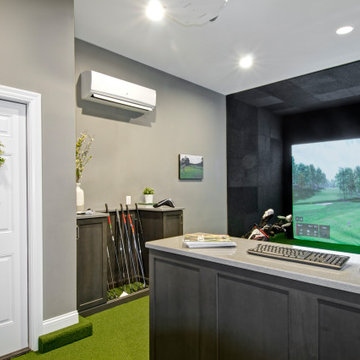
An avid golfer, this client wanted to have the option to ‘golf’ year-round in the comfort of their own home. We converted one section of this clients three car garage into a golf simulation room.
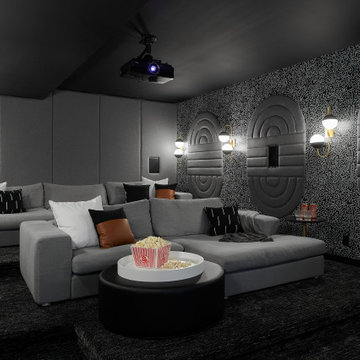
Idées déco pour une très grande salle de cinéma contemporaine avec un mur blanc, sol en béton ciré et un sol gris.
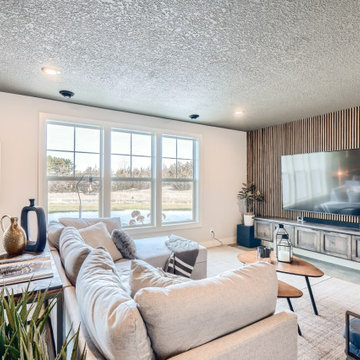
Wood slat wall detail carried over from bar area.
Idées déco pour une grande salle de cinéma éclectique ouverte avec un mur blanc, sol en béton ciré, un téléviseur fixé au mur et un sol gris.
Idées déco pour une grande salle de cinéma éclectique ouverte avec un mur blanc, sol en béton ciré, un téléviseur fixé au mur et un sol gris.
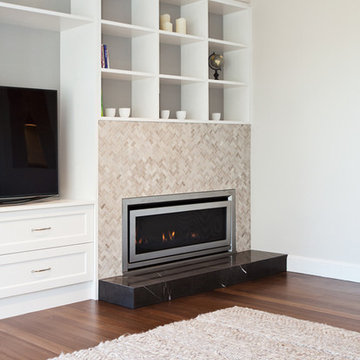
Paul Worsley; Live By The Sea Photography
Idées déco pour une salle de cinéma classique de taille moyenne et ouverte avec un mur blanc, parquet foncé et un téléviseur encastré.
Idées déco pour une salle de cinéma classique de taille moyenne et ouverte avec un mur blanc, parquet foncé et un téléviseur encastré.
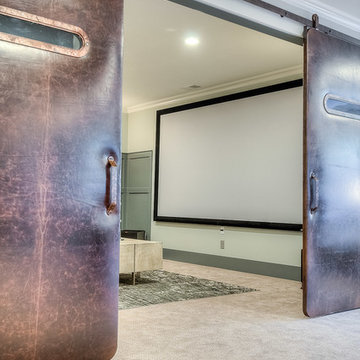
Photo Credit: Caroline Merrill Real Estate Photography
Idées déco pour une grande salle de cinéma éclectique ouverte avec un mur gris, moquette et un écran de projection.
Idées déco pour une grande salle de cinéma éclectique ouverte avec un mur gris, moquette et un écran de projection.
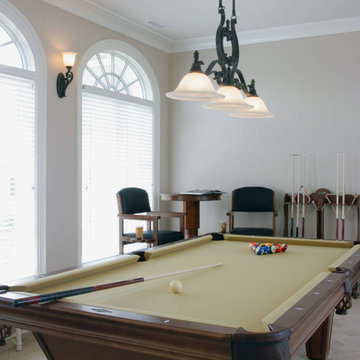
Cette photo montre une grande salle de cinéma bord de mer fermée avec un mur gris et un sol en carrelage de céramique.
Idées déco de salles de cinéma blanches
1