Idées déco de salles de cinéma bleues avec un sol beige
Trier par :
Budget
Trier par:Populaires du jour
1 - 20 sur 51 photos
1 sur 3
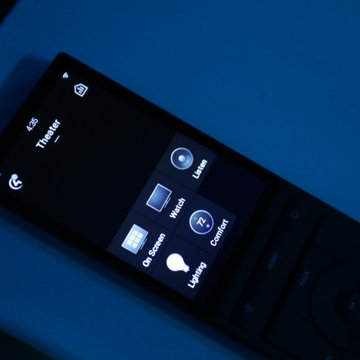
Idées déco pour une grande salle de cinéma contemporaine fermée avec un mur gris, moquette, un écran de projection et un sol beige.
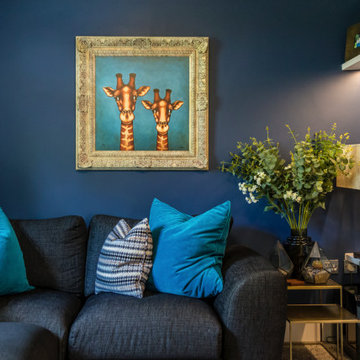
Cozy and contemporary family home, full of character, featuring oak wall panelling, gentle green / teal / grey scheme and soft tones. For more projects, go to www.ihinteriors.co.uk
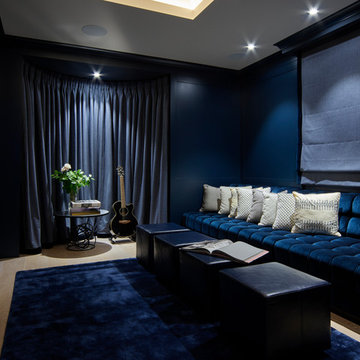
Midnight Blue Home Cinema Room in KENSINGTON TOWNHOUSE by KNOF design
Réalisation d'une salle de cinéma design de taille moyenne et fermée avec un mur bleu, parquet clair, un téléviseur encastré et un sol beige.
Réalisation d'une salle de cinéma design de taille moyenne et fermée avec un mur bleu, parquet clair, un téléviseur encastré et un sol beige.
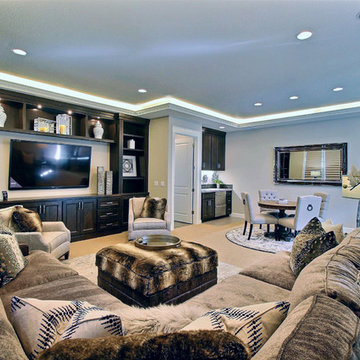
Paint by Sherwin Williams
Body Color - Agreeable Gray - SW 7029
Trim Color - Dover White - SW 6385
Media Room Wall Color - Accessible Beige - SW 7036
Interior Stone by Eldorado Stone
Stone Product Stacked Stone in Nantucket
Gas Fireplace by Heat & Glo
Flooring & Tile by Macadam Floor & Design
Hardwood by Kentwood Floors
Hardwood Product Originals Series - Milltown in Brushed Oak Calico
Kitchen Backsplash by Surface Art
Tile Product - Translucent Linen Glass Mosaic in Sand
Sinks by Decolav
Slab Countertops by Wall to Wall Stone Corp
Quartz Product True North Tropical White
Windows by Milgard Windows & Doors
Window Product Style Line® Series
Window Supplier Troyco - Window & Door
Window Treatments by Budget Blinds
Lighting by Destination Lighting
Fixtures by Crystorama Lighting
Interior Design by Creative Interiors & Design
Custom Cabinetry & Storage by Northwood Cabinets
Customized & Built by Cascade West Development
Photography by ExposioHDR Portland
Original Plans by Alan Mascord Design Associates
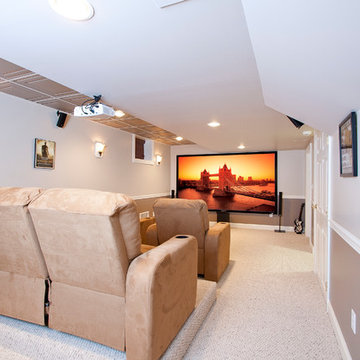
Idées déco pour une salle de cinéma classique de taille moyenne et fermée avec un mur multicolore, moquette, un écran de projection et un sol beige.
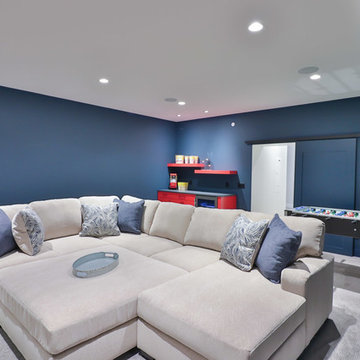
Perched on the side of beautiful Okanagan Lake within the stunning community of Waterside, Lakestone, sits Slateview Villa. Build for the flexibility of a holiday home or year-round residence, this home is finished with the highest quality carpentry, stone, and charming lakeside design.
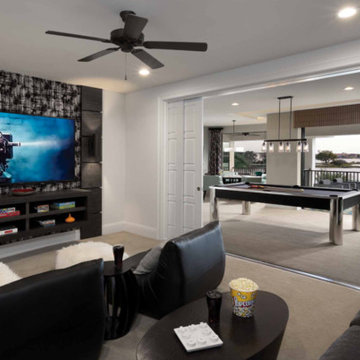
Exemple d'une petite salle de cinéma chic fermée avec un mur blanc, moquette, un téléviseur fixé au mur et un sol beige.

The theater scope included both a projection system and a multi-TV video wall. The projection system is an Epson 1080p projector on a Stewart Cima motorized screen. To achieve the homeowner’s requirement to switch between one large video program and five smaller displays for sports viewing. The smaller displays are comprised of a 75” Samsung 4K smart TV flanked by two 50” Samsung 4K displays on each side for a total of 5 possible independent video programs. These smart TVs and the projection system video are managed through a Control4 touchscreen and video routing is achieved through an Atlona 4K HDMI switching system.
Unlike the client’s 7.1 theater at his primary residence, the hunting lodge theater was to be a Dolby Atmos 7.1.2 system. The speaker system was to be a Bowers & Wilkins CT7 system for the main speakers and use CI600 series for surround and Atmos speakers. CT7 15” subwoofers with matched amplifier were selected to bring a level of bass response to the room that the client had not experienced in his primary residence. The CT speaker system and subwoofers were concealed with a false front wall and concealed behind acoustically transparent cloth.
Some degree of wall treatment was required but the budget would not allow for a typical snap-track track installation or acoustical analysis. A one-inch absorption panel system was designed for the room and custom trim and room design allowed for stock size panels to be used with minimum custom cuts, allowing for a room to get some treatment in a budget that would normally afford none.
Both the equipment rack and the projector are concealed in a storage room at the back of the theater. The projector is installed into a custom enclosure with a CAV designed and built port-glass window into the theater.
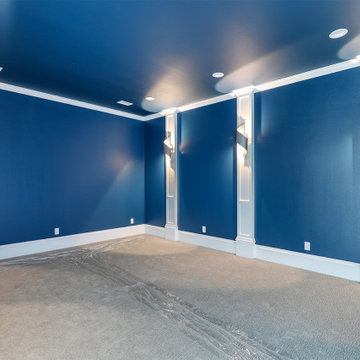
Media Room. Paint color: SW Rainstorm, Trim: SW Snowbound
Cette image montre une salle de cinéma traditionnelle de taille moyenne et fermée avec un mur bleu, moquette et un sol beige.
Cette image montre une salle de cinéma traditionnelle de taille moyenne et fermée avec un mur bleu, moquette et un sol beige.
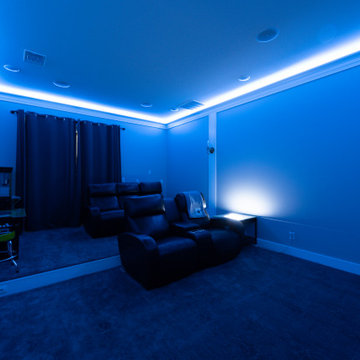
The tiered home theater room is right of the foyer and living room, ideal for guests to enjoy with the family. Blackout curtains block all light when needed for optimal viewing.
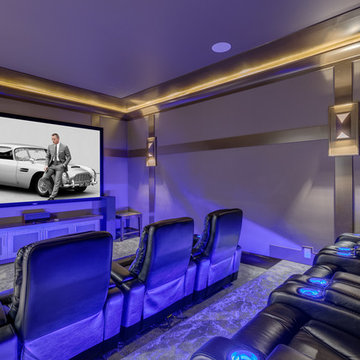
Photo: Julian Plimley
Idée de décoration pour une grande salle de cinéma design fermée avec un mur beige, moquette, un téléviseur fixé au mur et un sol beige.
Idée de décoration pour une grande salle de cinéma design fermée avec un mur beige, moquette, un téléviseur fixé au mur et un sol beige.
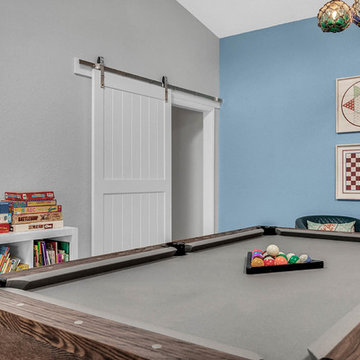
Devore Photography
Idée de décoration pour une salle de cinéma design de taille moyenne avec un mur gris, sol en stratifié et un sol beige.
Idée de décoration pour une salle de cinéma design de taille moyenne avec un mur gris, sol en stratifié et un sol beige.
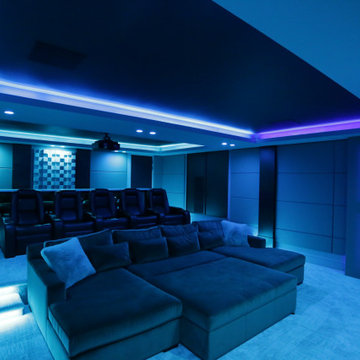
Idées déco pour une grande salle de cinéma contemporaine fermée avec un mur gris, moquette, un écran de projection et un sol beige.
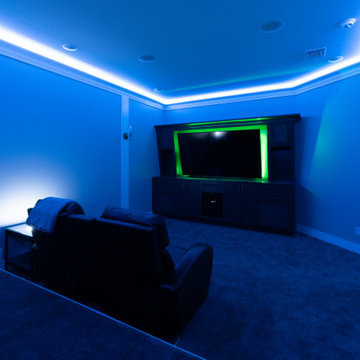
The tiered home theater room is right of the foyer and living room, ideal for guests to enjoy with the family. Blackout curtains block all light when needed for optimal viewing.
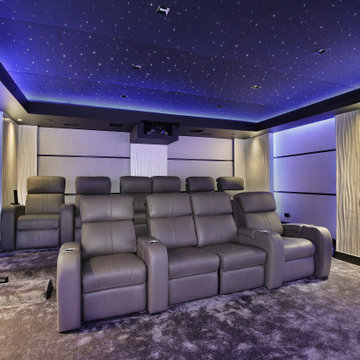
Cette photo montre une grande salle de cinéma chic fermée avec un mur blanc, moquette, un écran de projection et un sol beige.
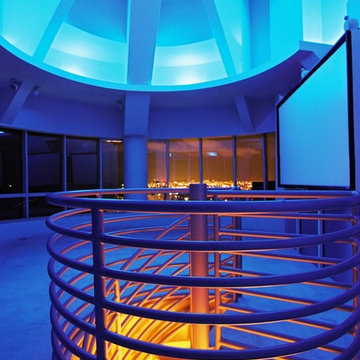
Robin Hill
Cette image montre une salle de cinéma minimaliste de taille moyenne et ouverte avec un mur blanc, un sol en calcaire, un écran de projection et un sol beige.
Cette image montre une salle de cinéma minimaliste de taille moyenne et ouverte avec un mur blanc, un sol en calcaire, un écran de projection et un sol beige.
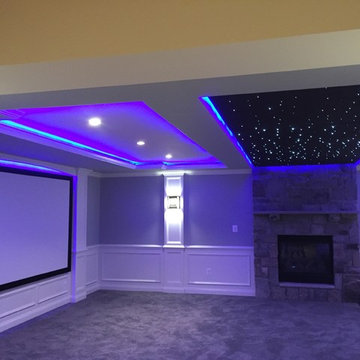
Inspiration pour une salle de cinéma traditionnelle de taille moyenne et ouverte avec un mur gris, moquette, un écran de projection et un sol beige.
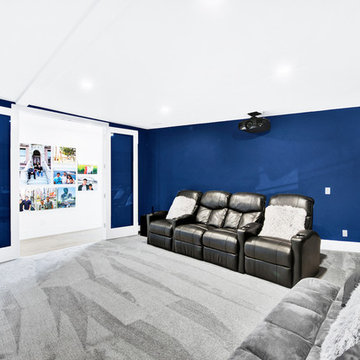
Réalisation d'une salle de cinéma design de taille moyenne et fermée avec un mur bleu, moquette, un écran de projection et un sol beige.
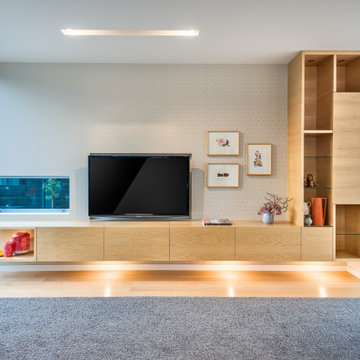
Light Timber veneer built in entertainment unit
Idées déco pour une grande salle de cinéma moderne ouverte avec un mur blanc, parquet clair, un téléviseur fixé au mur et un sol beige.
Idées déco pour une grande salle de cinéma moderne ouverte avec un mur blanc, parquet clair, un téléviseur fixé au mur et un sol beige.
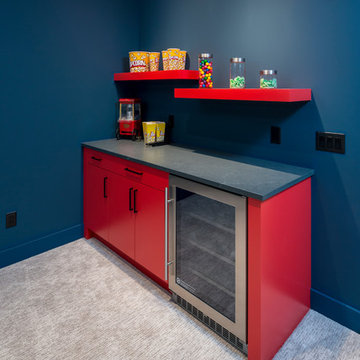
Perched on the side of beautiful Okanagan Lake within the stunning community of Waterside, Lakestone, sits Slateview Villa. Build for the flexibility of a holiday home or year-round residence, this home is finished with the highest quality carpentry, stone, and charming lakeside design.
Idées déco de salles de cinéma bleues avec un sol beige
1