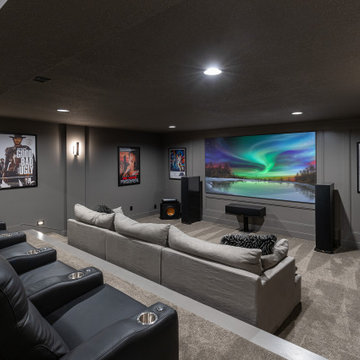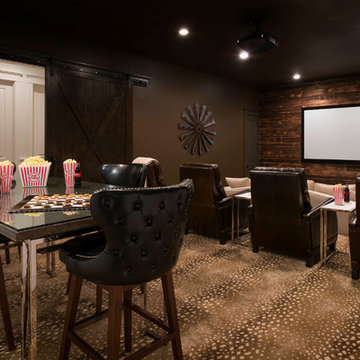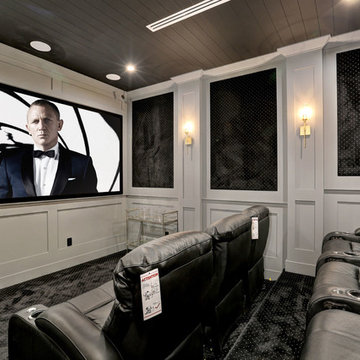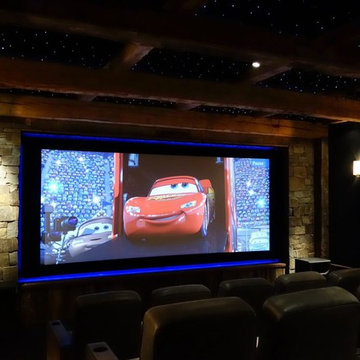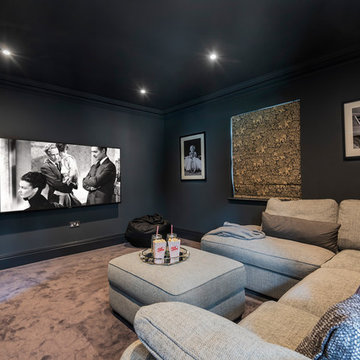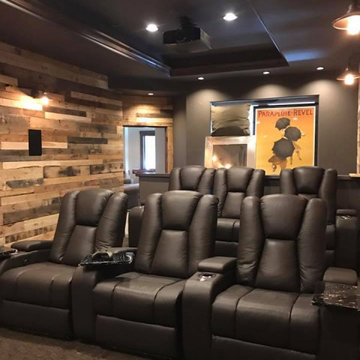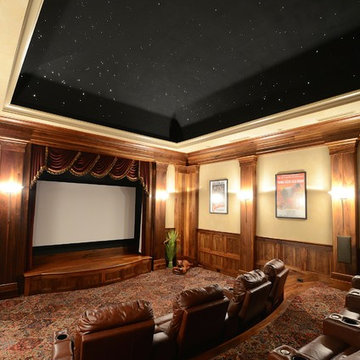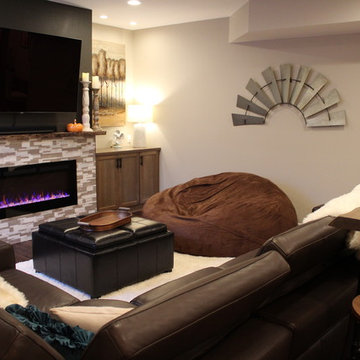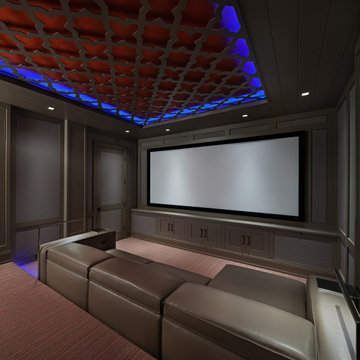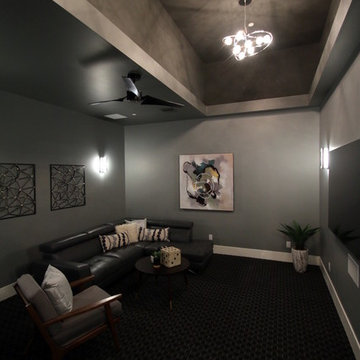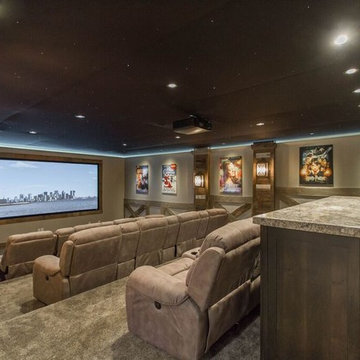Idées déco de salles de cinéma campagne noires
Trier par :
Budget
Trier par:Populaires du jour
21 - 40 sur 117 photos
1 sur 3
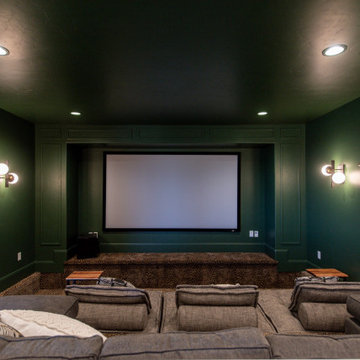
Builder - Innovate Construction (Brady Roundy
Photography - Jared Medley
Exemple d'une grande salle de cinéma nature ouverte avec un écran de projection.
Exemple d'une grande salle de cinéma nature ouverte avec un écran de projection.
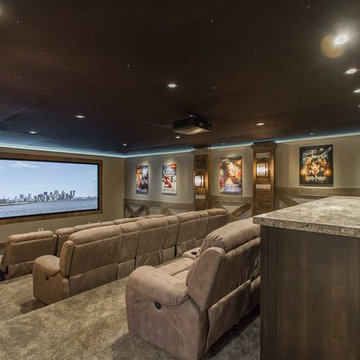
Zachary Molino
Cette image montre une grande salle de cinéma rustique fermée avec un mur gris, moquette et un écran de projection.
Cette image montre une grande salle de cinéma rustique fermée avec un mur gris, moquette et un écran de projection.
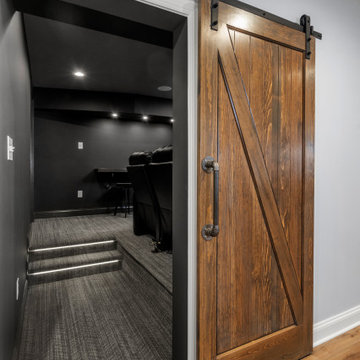
This farmhouse style home was already lovely and inviting. We just added some finishing touches in the kitchen and expanded and enhanced the basement. In the kitchen we enlarged the center island so that it is now five-feet-wide. We rebuilt the sides, added the cross-back, “x”, design to each end and installed new fixtures. We also installed new counters and painted all the cabinetry. Already the center of the home’s everyday living and entertaining, there’s now even more space for gathering. We expanded the already finished basement to include a main room with kitchenet, a multi-purpose/guestroom with a murphy bed, full bathroom, and a home theatre. The COREtec vinyl flooring is waterproof and strong enough to take the beating of everyday use. In the main room, the ship lap walls and farmhouse lantern lighting coordinates beautifully with the vintage farmhouse tuxedo bathroom. Who needs to go out to the movies with a home theatre like this one? With tiered seating for six, featuring reclining chair on platforms, tray ceiling lighting and theatre sconces, this is the perfect spot for family movie night!
Rudloff Custom Builders has won Best of Houzz for Customer Service in 2014, 2015, 2016, 2017, 2019, 2020, and 2021. We also were voted Best of Design in 2016, 2017, 2018, 2019, 2020, and 2021, which only 2% of professionals receive. Rudloff Custom Builders has been featured on Houzz in their Kitchen of the Week, What to Know About Using Reclaimed Wood in the Kitchen as well as included in their Bathroom WorkBook article. We are a full service, certified remodeling company that covers all of the Philadelphia suburban area. This business, like most others, developed from a friendship of young entrepreneurs who wanted to make a difference in their clients’ lives, one household at a time. This relationship between partners is much more than a friendship. Edward and Stephen Rudloff are brothers who have renovated and built custom homes together paying close attention to detail. They are carpenters by trade and understand concept and execution. Rudloff Custom Builders will provide services for you with the highest level of professionalism, quality, detail, punctuality and craftsmanship, every step of the way along our journey together.
Specializing in residential construction allows us to connect with our clients early in the design phase to ensure that every detail is captured as you imagined. One stop shopping is essentially what you will receive with Rudloff Custom Builders from design of your project to the construction of your dreams, executed by on-site project managers and skilled craftsmen. Our concept: envision our client’s ideas and make them a reality. Our mission: CREATING LIFETIME RELATIONSHIPS BUILT ON TRUST AND INTEGRITY.
Photo Credit: Linda McManus Images
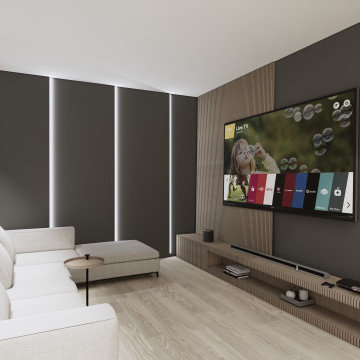
Casa campestre en Girardota - Antioquia - Colombia
Aménagement d'une salle de cinéma campagne.
Aménagement d'une salle de cinéma campagne.
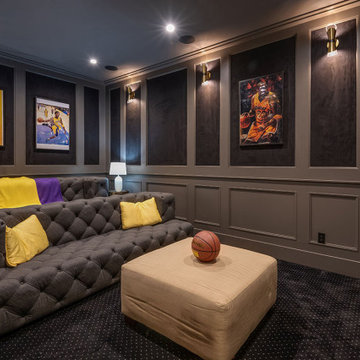
5,200 sq. ft new construction house, 5 bedrooms, 6 bathrooms, modern kitchen, master suite with private balcony, theater room and pool and more.
Cette image montre une salle de cinéma rustique.
Cette image montre une salle de cinéma rustique.
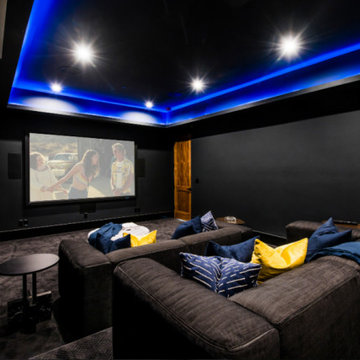
Immaculately situated behind an exclusive private gate lies this absolutely epic estate of your dreams. A beautiful long driveway leads you to 1.6 acres of entertainer’s paradise featuring the grand main house, detached guest house, 3 car garage, full North/South Tennis & Basketball court, tennis pavilion, wine cellar, pool & spa with water slide, firepit, outdoor kitchen, hiking trail, and more. The striking exterior of this home exceeds all modern farmhouse architectural expectations with curated contrasting colors and warm stone elements meticulously combined to create timeless luxury. Upon entry, soaring ceilings, flooding natural light, and designer finishes welcome you to an exceptionally appointed open floor plan. The glamorous custom chef’s kitchen features top of the line Miele appliances, built in coffee maker, professional walk in pantry & butler’s pantry, massive center island with bar seating, and additional dining space for informal meals. Expansive family room with fireplace keeps a versatile vibe with just an open or close of glass sliding pocket doors revealing the backyard oasis. Covered lounging space leads out to the resort-like backyard surrounded by towering lush greenery. Astounding pool features a water slide, waterfalls, baja shelf, and grotto. Crafted for the aspiring athlete, is a gym located on the right wing of the house with direct access to the full sized sports court equipped for tennis & basketball. Adjacent, is a covered tennis pavilion with a bathroom and wet bar, perfectly designed to entertain and watch games. The second level welcomes you to an additional family room, oversized ensuite bedrooms, and laundry room. The romantic master retreat boasts refined luxury with beamed ceilings, a stunning fireplace, extensive balcony, dual walk in closets, and a sophisticated bathroom with separate sinks, vanity area, soaking tub, and walk in shower. Additional world class amenities include a home theater, main floor ensuite bedroom, smart home system, security system, extra long driveway with room to park multiple cars, boats, etc., and more. This unmatched trophy estate was built with unparalleled levels of execution for the most discerning clientele.
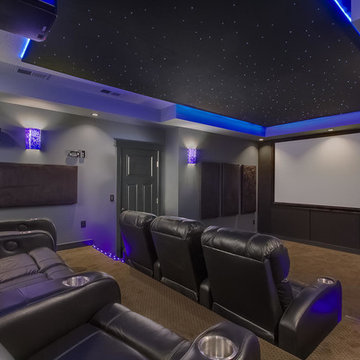
Loop Phootography
Exemple d'une salle de cinéma nature de taille moyenne et fermée avec un mur gris, moquette et un écran de projection.
Exemple d'une salle de cinéma nature de taille moyenne et fermée avec un mur gris, moquette et un écran de projection.
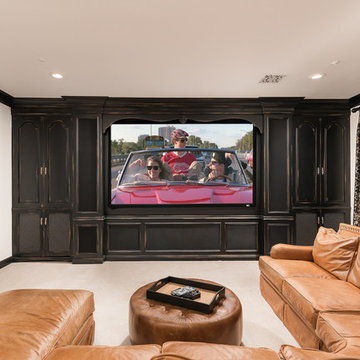
This stunning home theater features recessed lighting, custom windows treatments, and black cabinetry and millwork, which we can't get enough of!
Aménagement d'une très grande salle de cinéma campagne avec un mur blanc, un sol en marbre et un sol blanc.
Aménagement d'une très grande salle de cinéma campagne avec un mur blanc, un sol en marbre et un sol blanc.
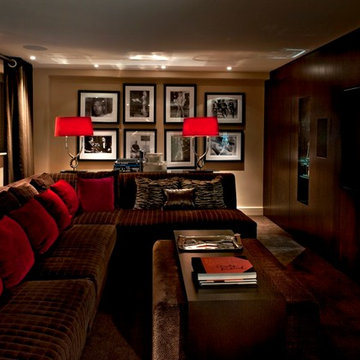
Aménagement d'une grande salle de cinéma campagne fermée avec un mur marron, moquette et un téléviseur encastré.
Idées déco de salles de cinéma campagne noires
2
