Idées déco de salles de cinéma classiques avec un mur bleu
Trier par :
Budget
Trier par:Populaires du jour
81 - 100 sur 393 photos
1 sur 3
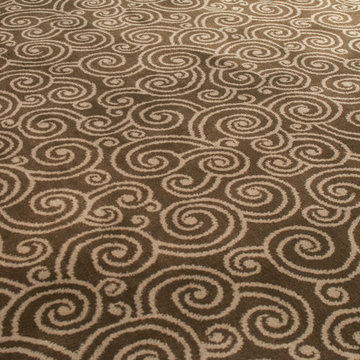
Exemple d'une salle de cinéma chic de taille moyenne et fermée avec un mur bleu, moquette et un écran de projection.
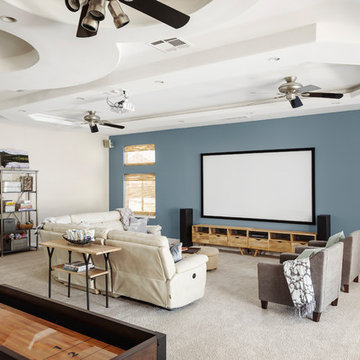
We worked on a complete remodel of this home. We modified the entire floor plan as well as stripped the home down to drywall and wood studs. All finishes are new, including a brand new kitchen that was the previous living room.
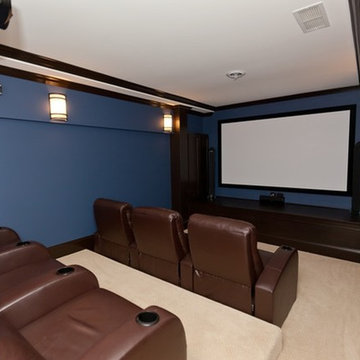
Finished basement with enough room to entertain the whole family!
Aménagement d'une grande salle de cinéma classique avec un mur bleu et moquette.
Aménagement d'une grande salle de cinéma classique avec un mur bleu et moquette.
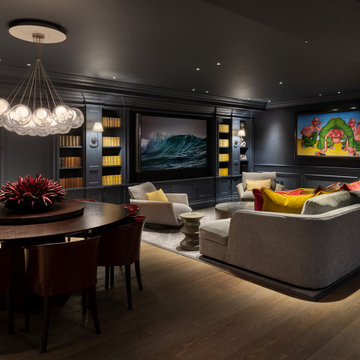
Aménagement d'une grande salle de cinéma classique ouverte avec un mur bleu, parquet clair et un téléviseur fixé au mur.
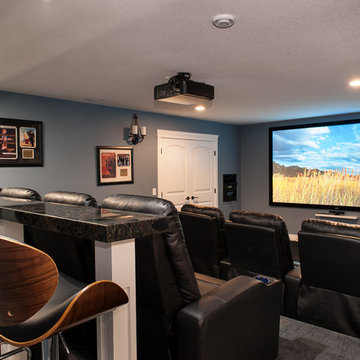
Digital Dean
Cette photo montre une grande salle de cinéma chic fermée avec un mur bleu, moquette, un écran de projection et un sol gris.
Cette photo montre une grande salle de cinéma chic fermée avec un mur bleu, moquette, un écran de projection et un sol gris.
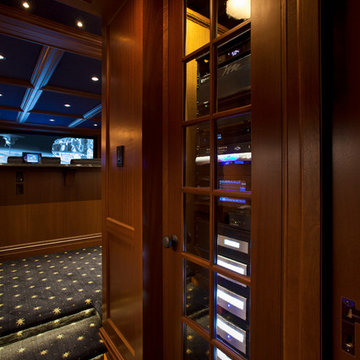
Chichi Ubina
Réalisation d'une petite salle de cinéma tradition fermée avec un mur bleu, moquette et un écran de projection.
Réalisation d'une petite salle de cinéma tradition fermée avec un mur bleu, moquette et un écran de projection.
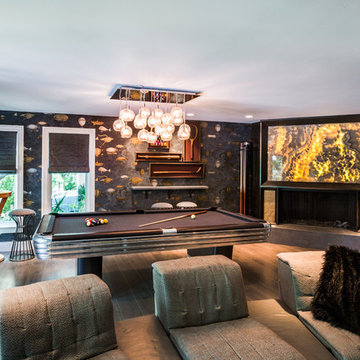
Kelly Vorves Photography
Aménagement d'une grande salle de cinéma classique fermée avec un mur bleu, un sol en bois brun et un téléviseur fixé au mur.
Aménagement d'une grande salle de cinéma classique fermée avec un mur bleu, un sol en bois brun et un téléviseur fixé au mur.
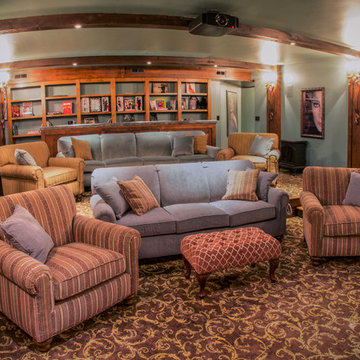
Idées déco pour une grande salle de cinéma classique fermée avec un mur bleu, moquette, un écran de projection et un sol multicolore.
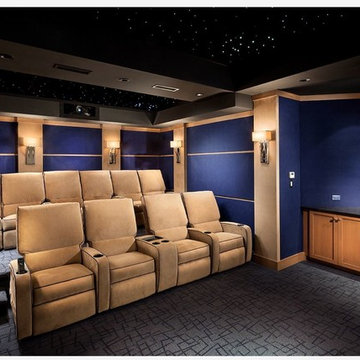
Cette photo montre une grande salle de cinéma chic fermée avec un mur bleu, moquette, un écran de projection et un sol gris.
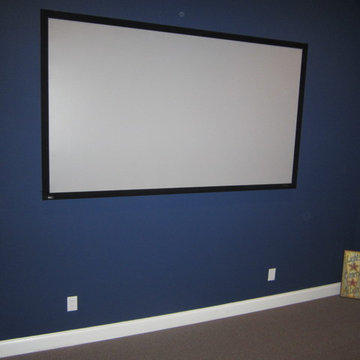
Cette photo montre une salle de cinéma chic de taille moyenne et fermée avec un mur bleu, moquette et un écran de projection.
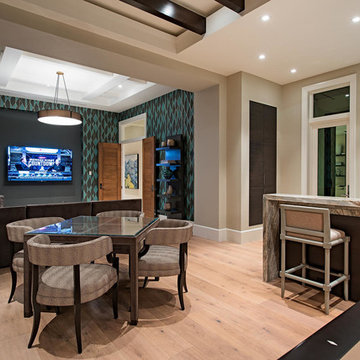
@NaplesKenny
Idée de décoration pour une grande salle de cinéma tradition ouverte avec un mur bleu, parquet clair et un téléviseur encastré.
Idée de décoration pour une grande salle de cinéma tradition ouverte avec un mur bleu, parquet clair et un téléviseur encastré.
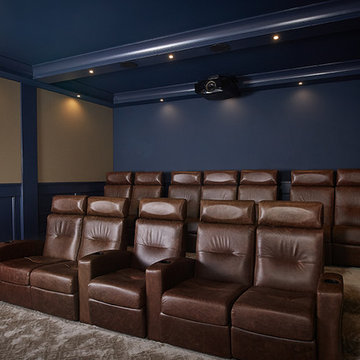
The best of the past and present meet in this distinguished design. Custom craftsmanship and distinctive detailing give this lakefront residence its vintage flavor while an open and light-filled floor plan clearly mark it as contemporary. With its interesting shingled roof lines, abundant windows with decorative brackets and welcoming porch, the exterior takes in surrounding views while the interior meets and exceeds contemporary expectations of ease and comfort. The main level features almost 3,000 square feet of open living, from the charming entry with multiple window seats and built-in benches to the central 15 by 22-foot kitchen, 22 by 18-foot living room with fireplace and adjacent dining and a relaxing, almost 300-square-foot screened-in porch. Nearby is a private sitting room and a 14 by 15-foot master bedroom with built-ins and a spa-style double-sink bath with a beautiful barrel-vaulted ceiling. The main level also includes a work room and first floor laundry, while the 2,165-square-foot second level includes three bedroom suites, a loft and a separate 966-square-foot guest quarters with private living area, kitchen and bedroom. Rounding out the offerings is the 1,960-square-foot lower level, where you can rest and recuperate in the sauna after a workout in your nearby exercise room. Also featured is a 21 by 18-family room, a 14 by 17-square-foot home theater, and an 11 by 12-foot guest bedroom suite.
Photography: Ashley Avila Photography & Fulview Builder: J. Peterson Homes Interior Design: Vision Interiors by Visbeen
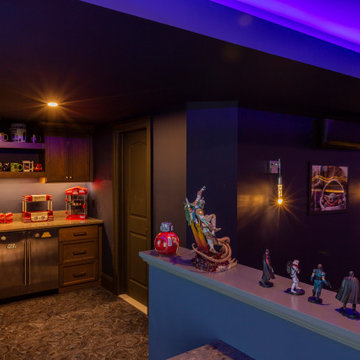
A Star Wars themed movie theater for a super fan! This theater has everything you need to sit back & relax; reclining seats, a concession stand with beverage fridge, a powder room and bar seating!
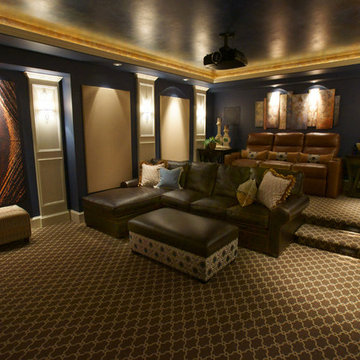
The design intent for this space was to feel more like a cozy and fun family room than a dedicated theater. The color choices, sofa configuration with flanking end tables, and theming helped us to achieve this goal.
On the left side of the theater, the enormous image of the peacock feather was custom silk screened onto an acoustic panel.
Photo Credit: Kevin Kelley, Gramophone
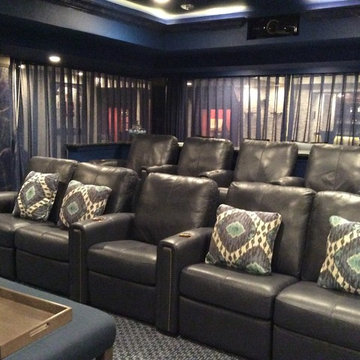
"Floating theater" because there are only two walls. other two walls are open to the rest of the recreation area basement. Sheer drapery provide good acoustics as well as dramatic appeal for a themed area for fun. Behind the last row is a bar counter with bar stools for those who want a bite to eat while watching the screen or just for added seating. The tufted walls add to the warmth and theater theme and the pilasters as well as raised ceiling add the extra touch for this cinema themed space.
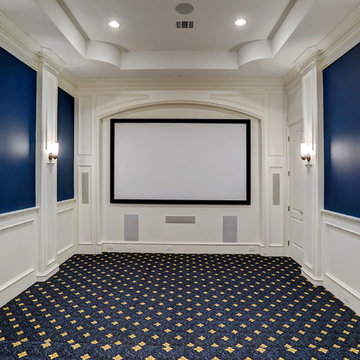
Theatre room with decorative carpet. Wainescoating, built in speakers, surround sound, decorative ceiling.
Idée de décoration pour une salle de cinéma tradition fermée avec un mur bleu, moquette et un écran de projection.
Idée de décoration pour une salle de cinéma tradition fermée avec un mur bleu, moquette et un écran de projection.
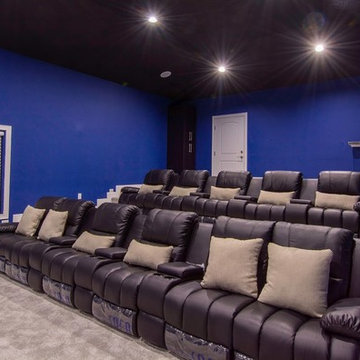
Cette photo montre une très grande salle de cinéma chic fermée avec un mur bleu et moquette.
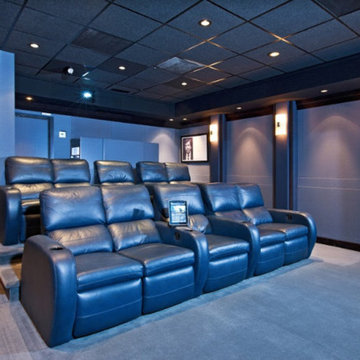
Aménagement d'une grande salle de cinéma classique fermée avec un mur bleu, moquette, un écran de projection et un sol gris.
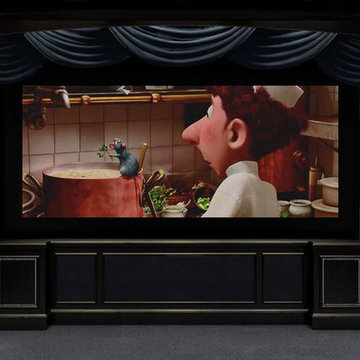
Cette image montre une salle de cinéma traditionnelle de taille moyenne et fermée avec un mur bleu, moquette et un écran de projection.
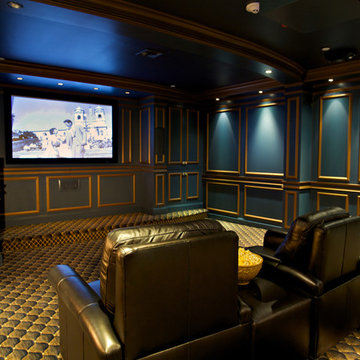
Idées déco pour une très grande salle de cinéma classique avec un mur bleu, moquette, un écran de projection et un sol multicolore.
Idées déco de salles de cinéma classiques avec un mur bleu
5