Idées déco de salles de cinéma classiques avec un mur gris
Trier par :
Budget
Trier par:Populaires du jour
61 - 80 sur 1 373 photos
1 sur 3
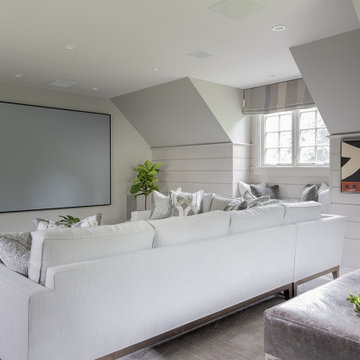
Aménagement d'une salle de cinéma classique avec un mur gris, moquette, un écran de projection et un sol gris.
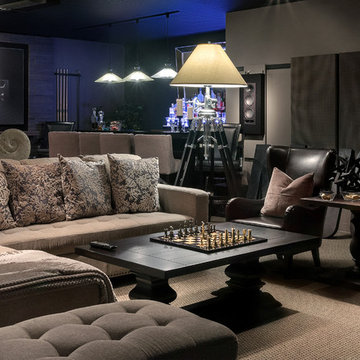
Cozy and warm living room and fully-loaded home theater with various shades of taupe and neutral, featuring wood panel walls, leather, and deep rich tones. This room also features a full home bar and pool table.
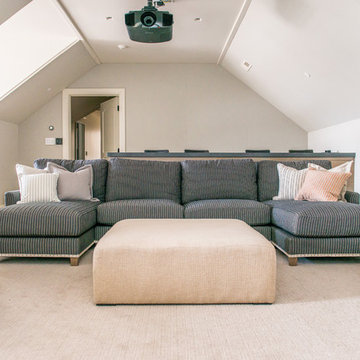
Rebecca Westover
Cette image montre une salle de cinéma traditionnelle de taille moyenne et fermée avec un mur gris, moquette, un écran de projection et un sol beige.
Cette image montre une salle de cinéma traditionnelle de taille moyenne et fermée avec un mur gris, moquette, un écran de projection et un sol beige.
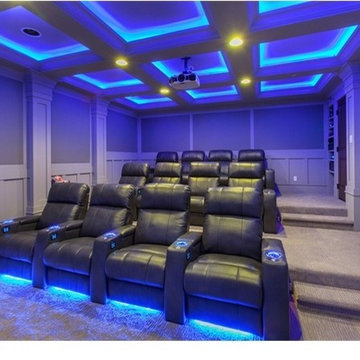
Réalisation d'une grande salle de cinéma tradition fermée avec un mur gris, moquette, un écran de projection et un sol gris.
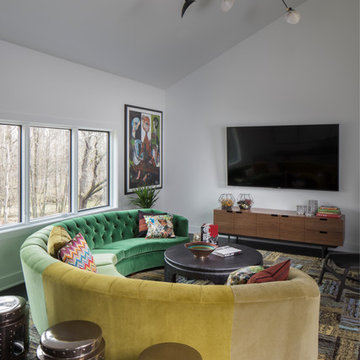
Idée de décoration pour une salle de cinéma tradition de taille moyenne et ouverte avec un mur gris, parquet foncé, un téléviseur fixé au mur et un sol noir.
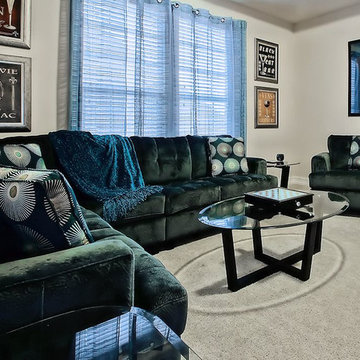
Michael John Lewis with Photography4MLS
Exemple d'une petite salle de cinéma chic ouverte avec un mur gris, moquette et un écran de projection.
Exemple d'une petite salle de cinéma chic ouverte avec un mur gris, moquette et un écran de projection.
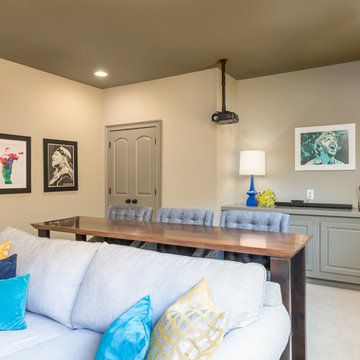
This inviting and chic media room is perfect for family movie night or hosting a game watching party. The large projector screen makes watching your favorite shows that much more fun. There are plenty of comfortable seating for any event types.
Photo Credit: Bob Fortner Photography
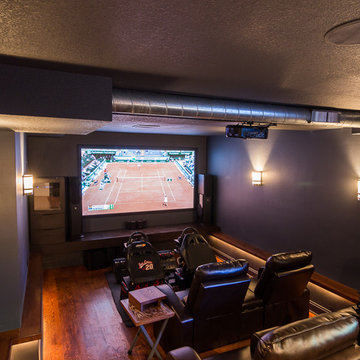
This room was dug out of the basement to create additional headroom. This creates a stadium style seating that gives everyone a view of the big game or movie.
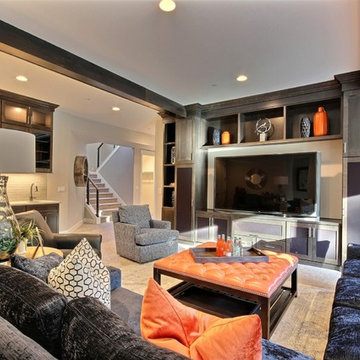
The Ascension - Super Ranch on Acreage in Ridgefield Washington by Cascade West Development Inc.
Downstairs 3 bedrooms, including a princess suite, plus a full bathroom and an oversized game room can be found. The hearty Game Room is crafted with a massive entertainment center built-in to accommodate a large flat-screen T.V along with various electronics and gaming systems. The large Game Room also features a wet bar to complete the space and facilitate cleanliness and togetherness. At the opposite end of the Game Room is a floor-to-ceiling accordion door that allows you to remove the boundaries between The Ascension and it’s surroundings. Once open, the fun can flow freely from the home.
Cascade West Facebook: https://goo.gl/MCD2U1
Cascade West Website: https://goo.gl/XHm7Un
These photos, like many of ours, were taken by the good people of ExposioHDR - Portland, Or
Exposio Facebook: https://goo.gl/SpSvyo
Exposio Website: https://goo.gl/Cbm8Ya
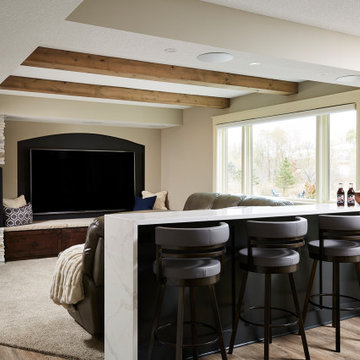
Cozy lower level family room with corner fireplace, limestone hearth, stacked stone and waterfall quartz bar seating.
Inspiration pour une grande salle de cinéma traditionnelle avec un mur gris, un sol en vinyl et un sol marron.
Inspiration pour une grande salle de cinéma traditionnelle avec un mur gris, un sol en vinyl et un sol marron.
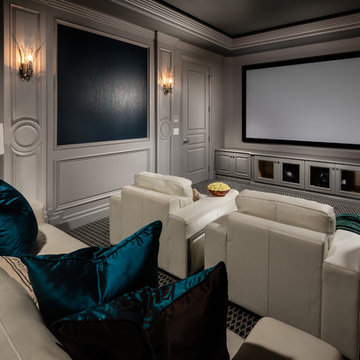
David Guettler
Inspiration pour une salle de cinéma traditionnelle avec un mur gris, moquette, un écran de projection et un sol multicolore.
Inspiration pour une salle de cinéma traditionnelle avec un mur gris, moquette, un écran de projection et un sol multicolore.
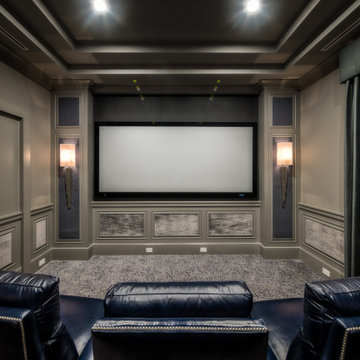
Executive Electronics is proud to be part of the team to win the 2019 Sand Dollar Award for Best Home Theater. We love working on client projects to make their dreams a reality.
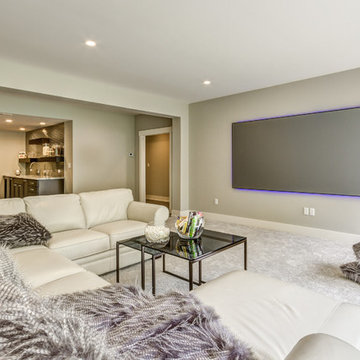
Exemple d'une salle de cinéma chic ouverte avec un mur gris, moquette, un écran de projection et un sol gris.
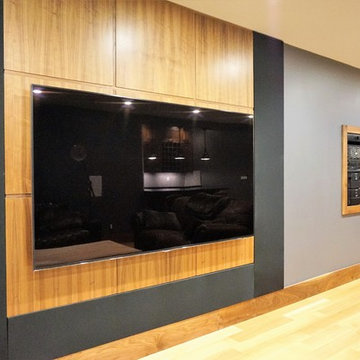
Inspiration pour une grande salle de cinéma traditionnelle ouverte avec un mur gris, parquet clair, un téléviseur fixé au mur et un sol beige.
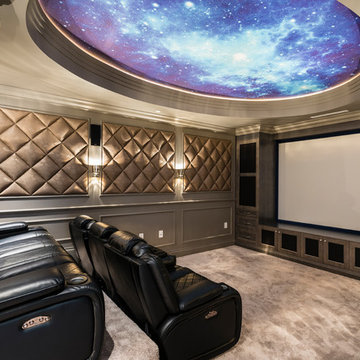
photography: Paul Grdina
Idées déco pour une grande salle de cinéma classique fermée avec un mur gris, moquette, un écran de projection et un sol gris.
Idées déco pour une grande salle de cinéma classique fermée avec un mur gris, moquette, un écran de projection et un sol gris.
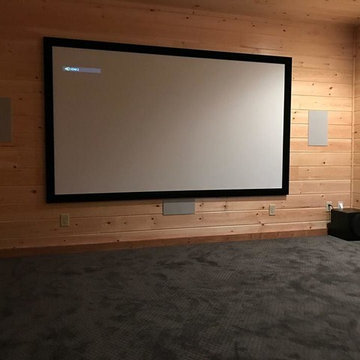
Réalisation d'une salle de cinéma tradition de taille moyenne et fermée avec un mur gris, moquette, un écran de projection et un sol gris.
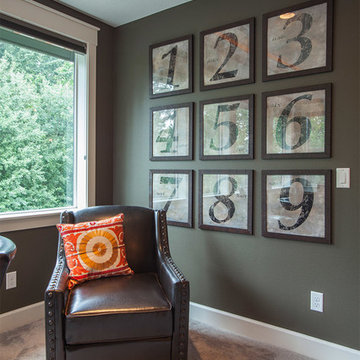
The Finleigh - Transitional Craftsman in Vancouver, Washington by Cascade West Development Inc.
A luxurious and spacious main level master suite with an incredible sized master bath and closet, along with a main floor guest Suite make life easy both today and well into the future.
Today’s busy lifestyles demand some time in the warm and cozy Den located close to the front door, to catch up on the latest news, pay a few bills or take the day and work from home.
Cascade West Facebook: https://goo.gl/MCD2U1
Cascade West Website: https://goo.gl/XHm7Un
These photos, like many of ours, were taken by the good people of ExposioHDR - Portland, Or
Exposio Facebook: https://goo.gl/SpSvyo
Exposio Website: https://goo.gl/Cbm8Ya
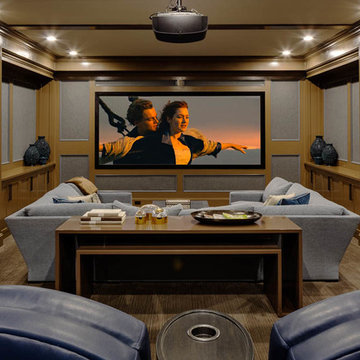
Greg Premru
Idées déco pour une grande salle de cinéma classique fermée avec un mur gris, moquette et un écran de projection.
Idées déco pour une grande salle de cinéma classique fermée avec un mur gris, moquette et un écran de projection.
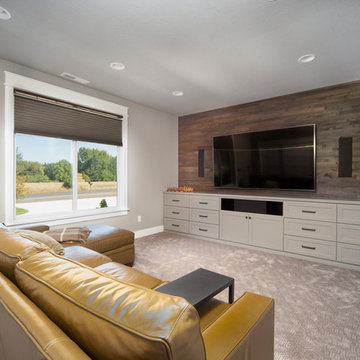
The original ranch style home was built in 1962 by the homeowner’s father. She grew up in this home; now her and her husband are only the second owners of the home. The existing foundation and a few exterior walls were retained with approximately 800 square feet added to the footprint along with a single garage to the existing two-car garage. The footprint of the home is almost the same with every room expanded. All the rooms are in their original locations; the kitchen window is in the same spot just bigger as well. The homeowners wanted a more open, updated craftsman feel to this ranch style childhood home. The once 8-foot ceilings were made into 9-foot ceilings with a vaulted common area. The kitchen was opened up and there is now a gorgeous 5 foot by 9 and a half foot Cambria Brittanicca slab quartz island.
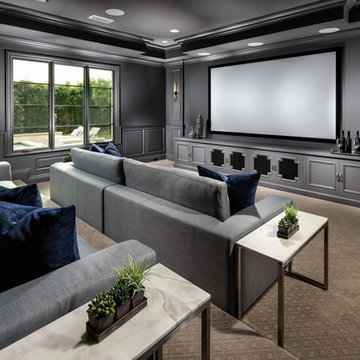
Idée de décoration pour une salle de cinéma tradition fermée avec un mur gris, moquette, un écran de projection et un sol beige.
Idées déco de salles de cinéma classiques avec un mur gris
4