Idées déco de salles de cinéma classiques avec un téléviseur encastré
Trier par :
Budget
Trier par:Populaires du jour
141 - 160 sur 842 photos
1 sur 3
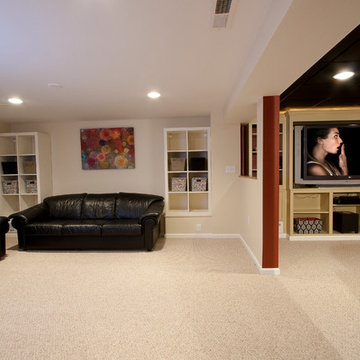
view from the stairs of both the play area and the theater room
Idées déco pour une grande salle de cinéma classique ouverte avec un mur rouge, moquette et un téléviseur encastré.
Idées déco pour une grande salle de cinéma classique ouverte avec un mur rouge, moquette et un téléviseur encastré.
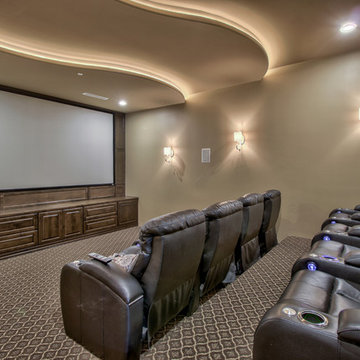
I PLAN, LLC
Idée de décoration pour une très grande salle de cinéma tradition fermée avec un mur beige, moquette, un téléviseur encastré et un sol multicolore.
Idée de décoration pour une très grande salle de cinéma tradition fermée avec un mur beige, moquette, un téléviseur encastré et un sol multicolore.
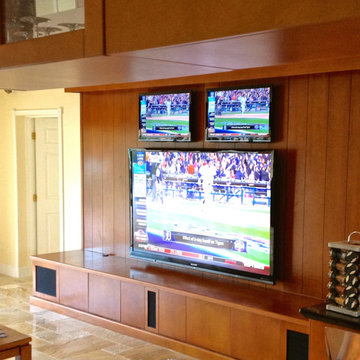
Cette image montre une salle de cinéma traditionnelle ouverte avec un mur beige et un téléviseur encastré.
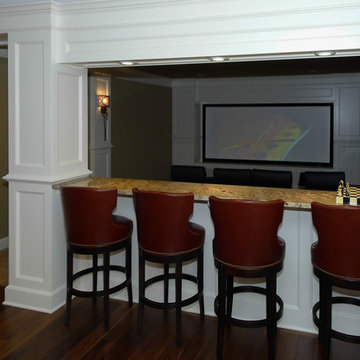
A Whole House Transformation – conceived as a remodel and addition, the final design iteration for this home is uniquely multifaceted. There were structural considerations and the overall floor plan design centered on maximizing the views. Additions to this home totaled over 1,200 square feet. What was once the master suite, on the second floor, is now a teenagers bedroom. The master suite was relocated to the first floor and is now overlooking the pool, pool house and patio with panoramic views of the backyard. The front entrance closet became the new entrance for the master suite, which includes a sprawling bathroom and boutique closet. Underneath this area is the new theater and billiard room located in the lower level. A new front entrance and roof gables were added for a seamless new exterior look on the right side of the house. The new functional home office, gourmet kitchen, wainscot dining room, and laundry on the main level were taken down to the studs. A new traditional style for the home was created with new cabinetry, trim and millwork, space planning and detail. The lower level was gutted and turned into an award winning showpiece with gym, full wet bar and kitchen, wine nook, family room and game room marrying the new addition with theater and billiard area. The entire exterior stucco was taken off the home and pool house replacing it with stone, stone pillars, shakes and board and batten. The small screen deck was torn off making for expansive 3 season living with a new covered stone grill area. The patio was expanded with a stone fireplace overlooking the entire backyard and pool area. Adding to the new design were landscape features with a new concrete driveway, stone address pier light, stamped concrete walkway to the newly created front covered porch and bead board ceiling, creating an amazing first impression.
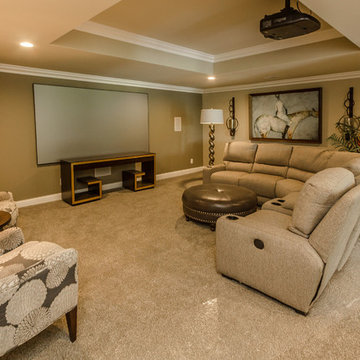
Idées déco pour une salle de cinéma classique de taille moyenne et ouverte avec un mur beige, moquette et un téléviseur encastré.
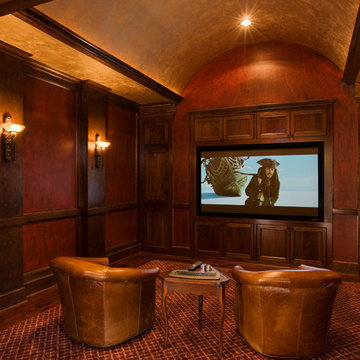
Idées déco pour une salle de cinéma classique fermée avec un mur marron, un téléviseur encastré, un sol marron et moquette.
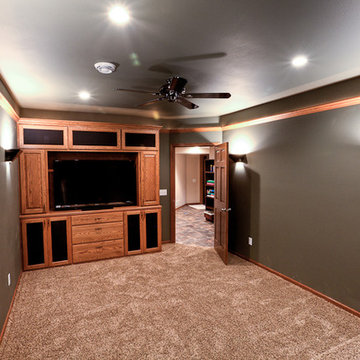
http://www.FreyConstruction.com
For the Theater Room we installed a stunning entertainment center to hold the TV & components that included some perks like DVD storage drawers and doors with speaker cloths. We also built a platform in the back of the room to provide some stadium style seating. The final touches in this space included a custom cove lighting design that encapsulated the room and tied in with the entertainment center along with a few wall sconces that added that extra “theater room” touch.
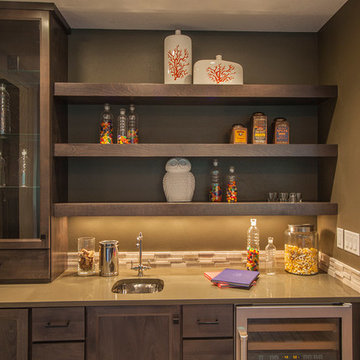
The Finleigh - Transitional Craftsman in Vancouver, Washington by Cascade West Development Inc.
A luxurious and spacious main level master suite with an incredible sized master bath and closet, along with a main floor guest Suite make life easy both today and well into the future.
Today’s busy lifestyles demand some time in the warm and cozy Den located close to the front door, to catch up on the latest news, pay a few bills or take the day and work from home.
Cascade West Facebook: https://goo.gl/MCD2U1
Cascade West Website: https://goo.gl/XHm7Un
These photos, like many of ours, were taken by the good people of ExposioHDR - Portland, Or
Exposio Facebook: https://goo.gl/SpSvyo
Exposio Website: https://goo.gl/Cbm8Ya
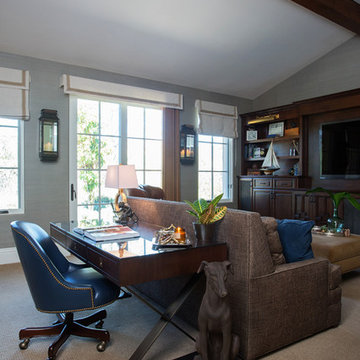
Found Creative Studio
Exemple d'une salle de cinéma chic de taille moyenne et fermée avec un mur bleu, moquette et un téléviseur encastré.
Exemple d'une salle de cinéma chic de taille moyenne et fermée avec un mur bleu, moquette et un téléviseur encastré.
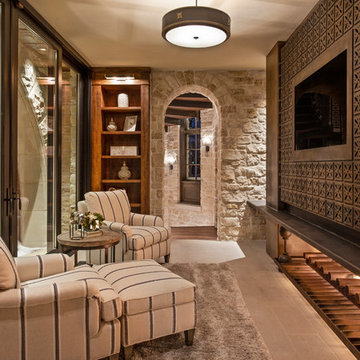
Cette image montre une salle de cinéma traditionnelle avec un téléviseur encastré.
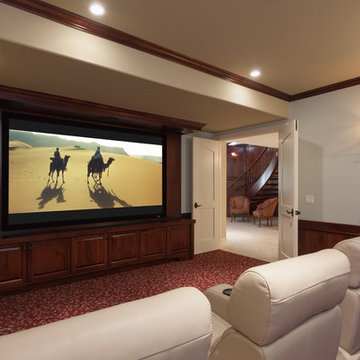
Cherry wall unit for home theatre room, with cherry paneling and trim and patterned carpet.
Idée de décoration pour une très grande salle de cinéma tradition fermée avec un mur beige, moquette et un téléviseur encastré.
Idée de décoration pour une très grande salle de cinéma tradition fermée avec un mur beige, moquette et un téléviseur encastré.
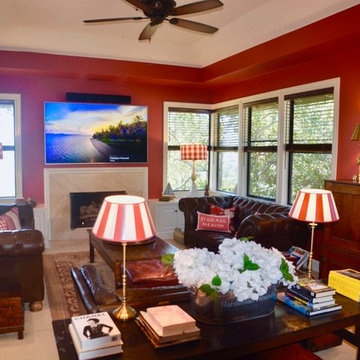
In this sumptuous red 'man cave' the movie buff owner relaxes in front of a huge built-in screen, a.v. technology is housed in the cupboards either side of the fireplace, and black out is achieved by closing the wood slatted blinds. Traditional leather Chesterfield sofas complete the 'gentleman's club' ambience.
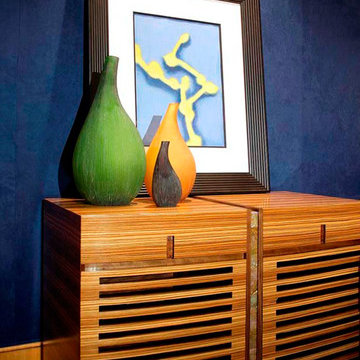
This Art Deco transitional home theater features a custom designed and built sycamore cabinet by Solanna Custom Furniture.
Cette photo montre une grande salle de cinéma chic fermée avec un mur multicolore, moquette, un téléviseur encastré et un sol bleu.
Cette photo montre une grande salle de cinéma chic fermée avec un mur multicolore, moquette, un téléviseur encastré et un sol bleu.
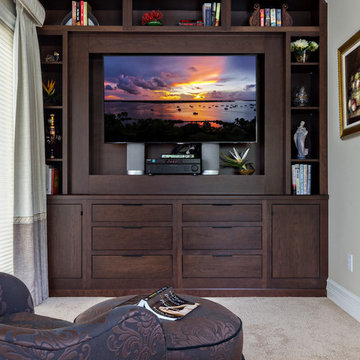
Cette photo montre une salle de cinéma chic de taille moyenne et fermée avec un mur marron, moquette et un téléviseur encastré.
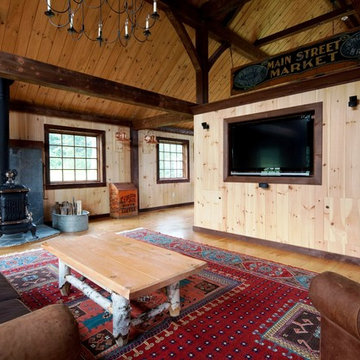
Yankee Barn Homes - The casual furniture style and warm tones of the pine combine to make one feel instantly at ease. This is a space for relaxation and down time!
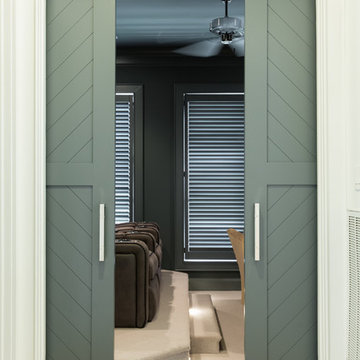
Cargile Photography
Exemple d'une salle de cinéma chic de taille moyenne et fermée avec un mur gris, moquette, un téléviseur encastré et un sol beige.
Exemple d'une salle de cinéma chic de taille moyenne et fermée avec un mur gris, moquette, un téléviseur encastré et un sol beige.
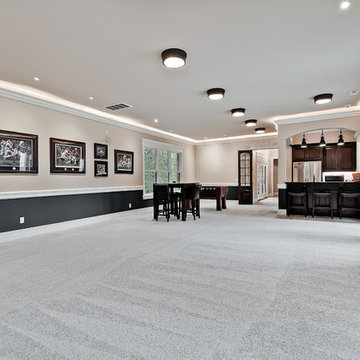
Exemple d'une très grande salle de cinéma chic fermée avec un mur beige, moquette, un téléviseur encastré et un sol gris.
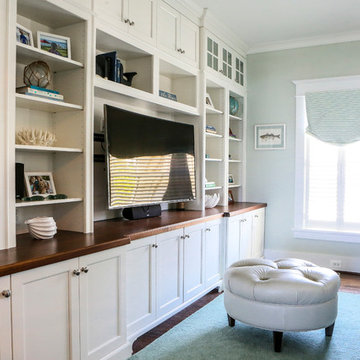
In this photo, we see classically designed built-in shelving and entertainment center. This feature adds both functionality and beautiful craftsmanship to this space.
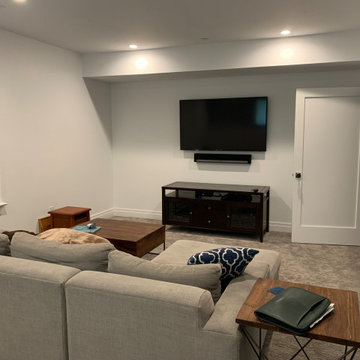
Before. The client wanted to create a more suitable screening room for both Movies and Music.
Réalisation d'une petite salle de cinéma tradition fermée avec un mur beige, moquette, un téléviseur encastré et un sol gris.
Réalisation d'une petite salle de cinéma tradition fermée avec un mur beige, moquette, un téléviseur encastré et un sol gris.
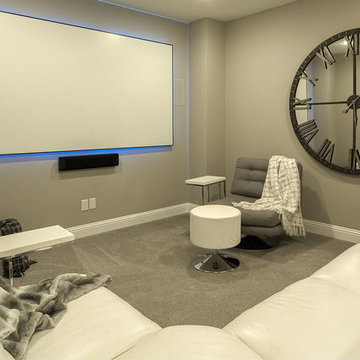
This monochromatic media room utilizes white and shades of gray. The 6o" mirrored clock reflects a photo gallery of hollywood royalty.
Photo by Fernando De Los Santos
Idées déco de salles de cinéma classiques avec un téléviseur encastré
8