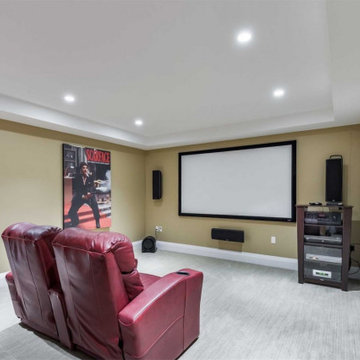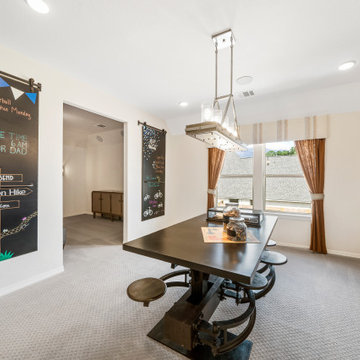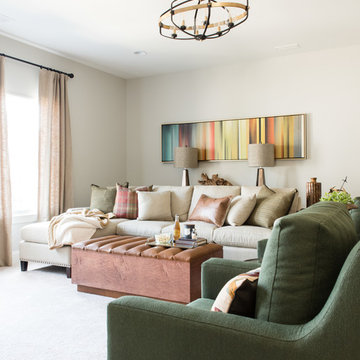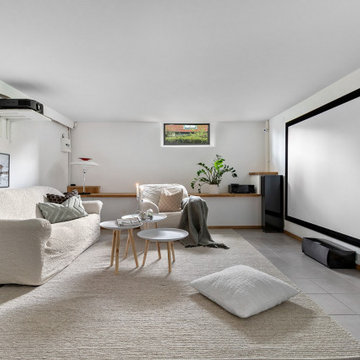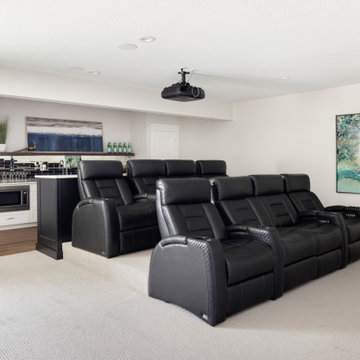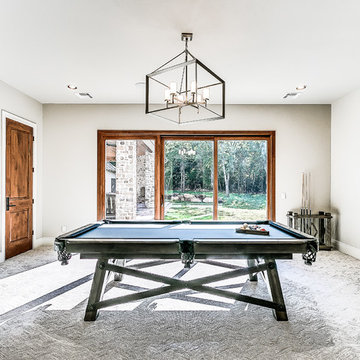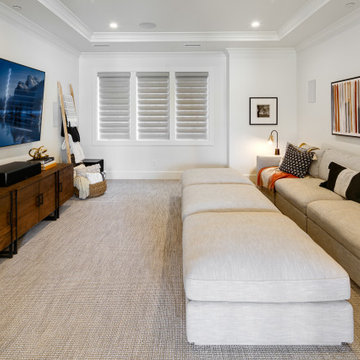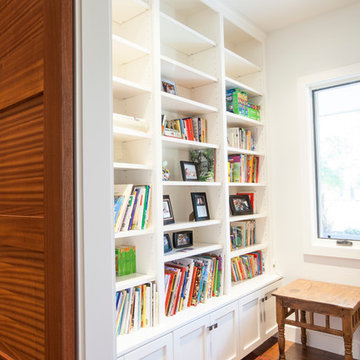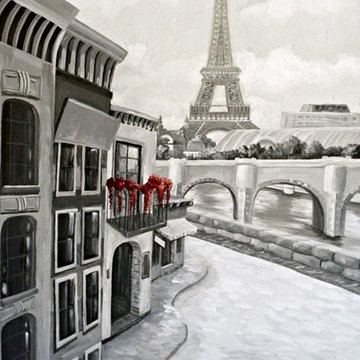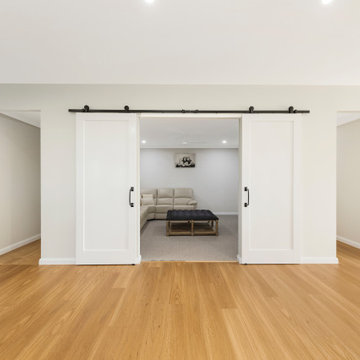Idées déco de salles de cinéma classiques blanches
Trier par :
Budget
Trier par:Populaires du jour
61 - 80 sur 588 photos
1 sur 3
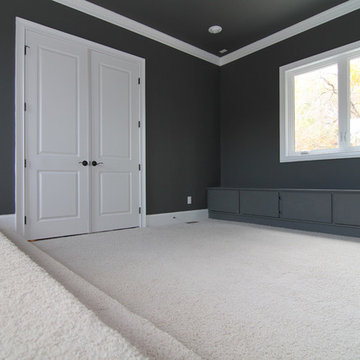
In the original floor plan, this room was designated as a porch. Stanton Homes converted the porch space into a home theater media room, designed for watching movies and as a kids play room with plenty of storage for games and toys.
Raleigh luxury home builder Stanton Homes.
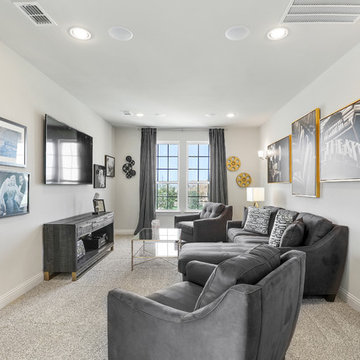
Exemple d'une salle de cinéma chic de taille moyenne et ouverte avec un mur gris, moquette, un téléviseur fixé au mur et un sol beige.
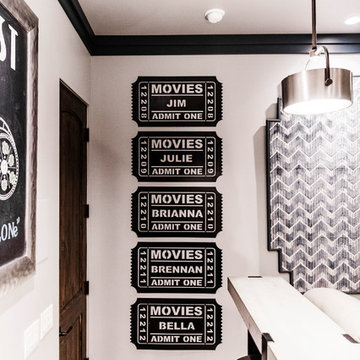
KATE NELLE PHOTOGRAPHY
Cette photo montre une salle de cinéma chic de taille moyenne et fermée avec un mur beige, moquette et un écran de projection.
Cette photo montre une salle de cinéma chic de taille moyenne et fermée avec un mur beige, moquette et un écran de projection.
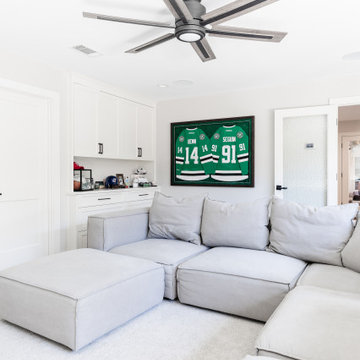
This 1964 Preston Hollow home was in the perfect location and had great bones but was not perfect for this family that likes to entertain. They wanted to open up their kitchen up to the den and entry as much as possible, as it was small and completely closed off. They needed significant wine storage and they did want a bar area but not where it was currently located. They also needed a place to stage food and drinks outside of the kitchen. There was a formal living room that was not necessary and a formal dining room that they could take or leave. Those spaces were opened up, the previous formal dining became their new home office, which was previously in the master suite. The master suite was completely reconfigured, removing the old office, and giving them a larger closet and beautiful master bathroom. The game room, which was converted from the garage years ago, was updated, as well as the bathroom, that used to be the pool bath. The closet space in that room was redesigned, adding new built-ins, and giving us more space for a larger laundry room and an additional mudroom that is now accessible from both the game room and the kitchen! They desperately needed a pool bath that was easily accessible from the backyard, without having to walk through the game room, which they had to previously use. We reconfigured their living room, adding a full bathroom that is now accessible from the backyard, fixing that problem. We did a complete overhaul to their downstairs, giving them the house they had dreamt of!
As far as the exterior is concerned, they wanted better curb appeal and a more inviting front entry. We changed the front door, and the walkway to the house that was previously slippery when wet and gave them a more open, yet sophisticated entry when you walk in. We created an outdoor space in their backyard that they will never want to leave! The back porch was extended, built a full masonry fireplace that is surrounded by a wonderful seating area, including a double hanging porch swing. The outdoor kitchen has everything they need, including tons of countertop space for entertaining, and they still have space for a large outdoor dining table. The wood-paneled ceiling and the mix-matched pavers add a great and unique design element to this beautiful outdoor living space. Scapes Incorporated did a fabulous job with their backyard landscaping, making it a perfect daily escape. They even decided to add turf to their entire backyard, keeping minimal maintenance for this busy family. The functionality this family now has in their home gives the true meaning to Living Better Starts Here™.
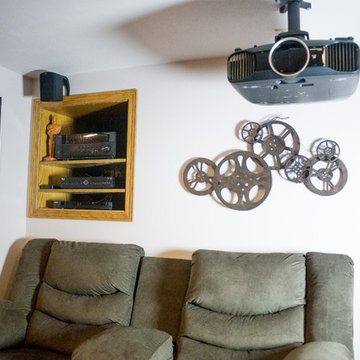
Brenda Eckhardt Photography
Idée de décoration pour une petite salle de cinéma tradition avec un mur beige et moquette.
Idée de décoration pour une petite salle de cinéma tradition avec un mur beige et moquette.
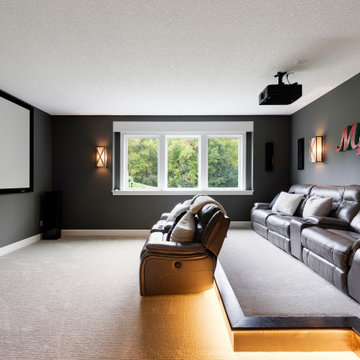
Built by Pillar Homes
Photography by Spacecrafting Photography
Cette photo montre une salle de cinéma chic de taille moyenne et fermée avec un mur noir, moquette, un écran de projection et un sol beige.
Cette photo montre une salle de cinéma chic de taille moyenne et fermée avec un mur noir, moquette, un écran de projection et un sol beige.
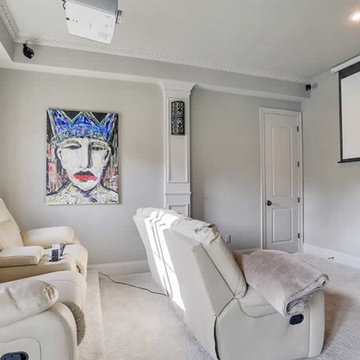
Idée de décoration pour une petite salle de cinéma tradition fermée avec un mur gris, moquette, un écran de projection et un sol gris.
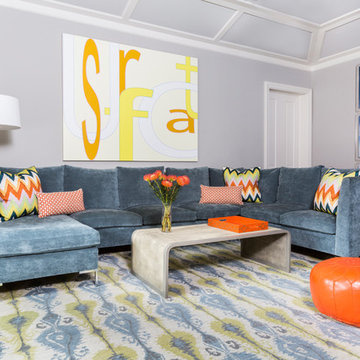
Aaron Parazette's Surfcat painting rules over this game room where you can surf the channels on a large screen television and fly through the sky in Libbie Masterson's beautiful photograph taken over Alaska.
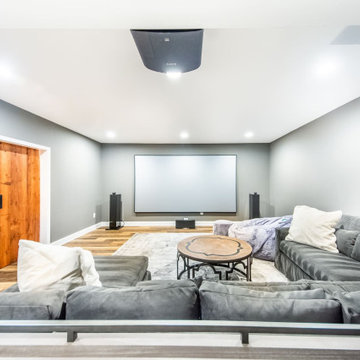
This is the home movie theater where guests can pick any seat in this large and comfortable sectional and settle in for the show.
Réalisation d'une salle de cinéma tradition de taille moyenne et fermée avec un mur gris, un sol en vinyl, un écran de projection et un sol marron.
Réalisation d'une salle de cinéma tradition de taille moyenne et fermée avec un mur gris, un sol en vinyl, un écran de projection et un sol marron.
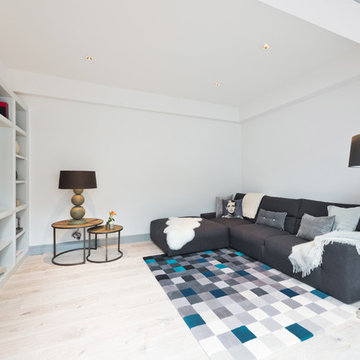
De Urbanic
Inspiration pour une salle de cinéma traditionnelle fermée avec un mur blanc.
Inspiration pour une salle de cinéma traditionnelle fermée avec un mur blanc.
Idées déco de salles de cinéma classiques blanches
4
