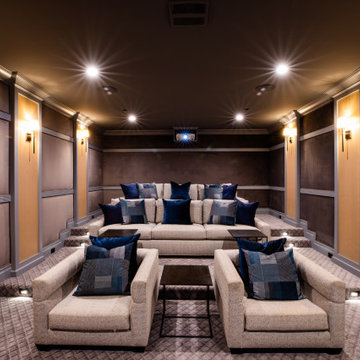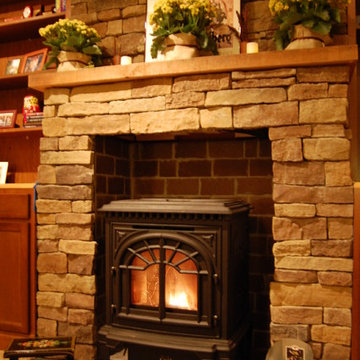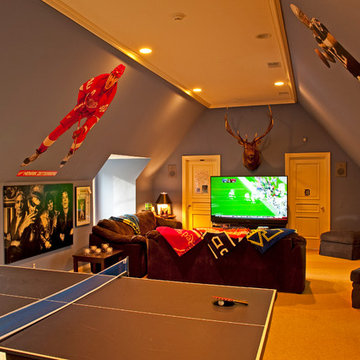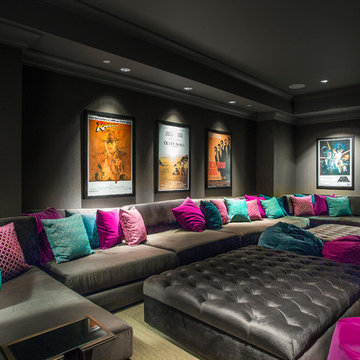Idées déco de salles de cinéma classiques de couleur bois
Trier par :
Budget
Trier par:Populaires du jour
1 - 20 sur 695 photos
1 sur 3
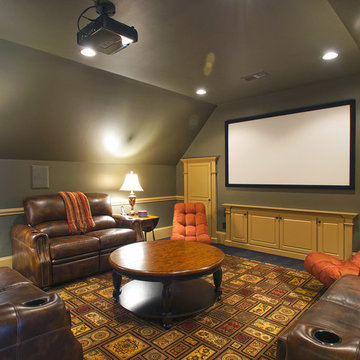
Photography by Kara Sheppard
Aménagement d'une salle de cinéma classique avec un sol multicolore.
Aménagement d'une salle de cinéma classique avec un sol multicolore.

Inspiration pour une grande salle de cinéma traditionnelle fermée avec un mur marron, moquette et un téléviseur encastré.
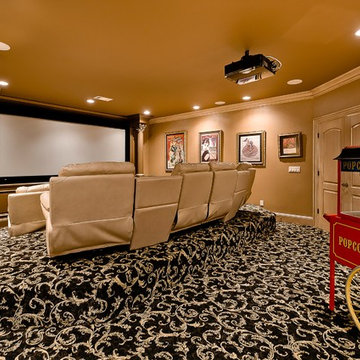
Cette image montre une salle de cinéma traditionnelle avec moquette et un écran de projection.

A Media Room is the perfect place to add dramatic color and rich, masculine accents and the feeling of a true bachelor pad. Perfect for entertaining, this room offers a bar, media equipment and will accommodate up to 12 people. To achieve this style we incorporated a wall of glass tile and bar. A large sectional offers lots of pillows for movie watchers. Backlit movie posters on canvas add theatre ambience. Just add popcorn and you are good to go.
In this remodel the existing media room was attached to the home via a new vestibule and stairway. The entire room was resurfaced and revamped. We added thick wool carpeting for better acoustics, repainted top to bottom, added beautifully hand-carved custom wooden barn doors as well as a wet bar in the back of the room. A full wall of mosaic glass tile in the back of the media room is lit by LED tape lighting which is built-into the custom wood shelves. Warm tones of olive green, oranges, browns and golds as well as custom-built tables and barstools make this room feel like a “man-cave”. A custom designed bar height table that sits behind the sectional was commissioned to match the new barn doors. This bar table adds extra seating to the room. Adjacent the movie screen, a custom fabric panel was constructed and hides the media tower and cables. It matches the blackout Roman shades, which keep out light and nearly disappear into the wall. Photography by Erika Bierman
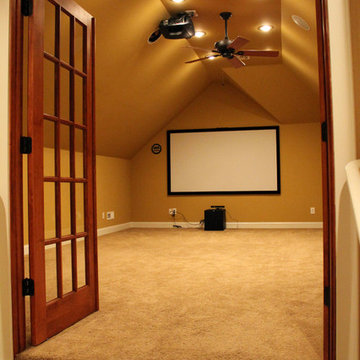
Large home remodel with addition of theater room, covered deck with outdoor kitchen.
Photography-Digital Art 1
Idée de décoration pour une grande salle de cinéma tradition fermée avec un mur beige, moquette et un écran de projection.
Idée de décoration pour une grande salle de cinéma tradition fermée avec un mur beige, moquette et un écran de projection.
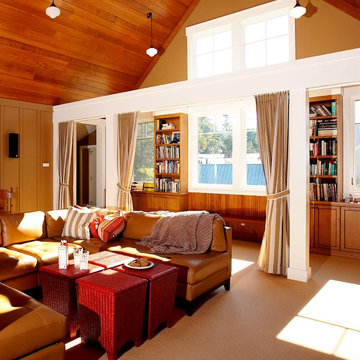
Photography by Ian Gleadle.
Aménagement d'une salle de cinéma classique.
Aménagement d'une salle de cinéma classique.
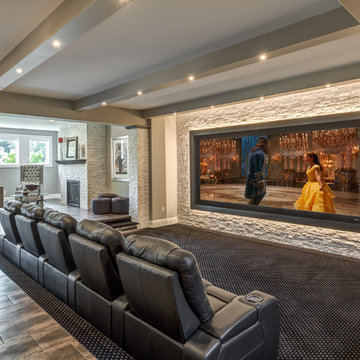
Aménagement d'une salle de cinéma classique ouverte avec moquette, un écran de projection et un sol multicolore.
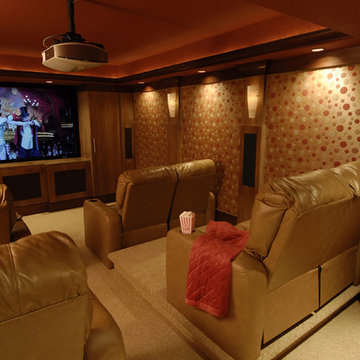
This home theater was an addition to the client's basement. Comfortable leather theater seating was installed in a tiered fashion to allow for optimal viewing. The custom millwork, complete with built-in wall speakers, houses all the A/V equipment and pull out racks for DVD storage. A lighted cove ceiling creates an intimate theater experience. Walls are upholstered with a fun polka dot fabric for both acoustical and aesthetic value. There is even a candy bar for movie watchers with a sweet tooth. Photography by Jerry Blow Architectural Photography
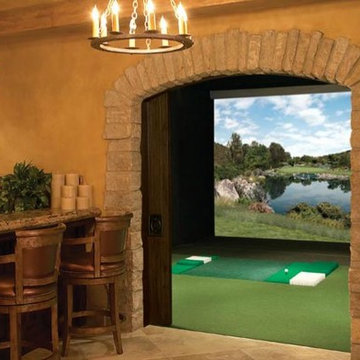
Multipurpose/Multifunctional Media Room and Man Caves - Golf simulator, Movie Theater, and unparalleled Video Gaming
Inspiration pour une salle de cinéma traditionnelle.
Inspiration pour une salle de cinéma traditionnelle.
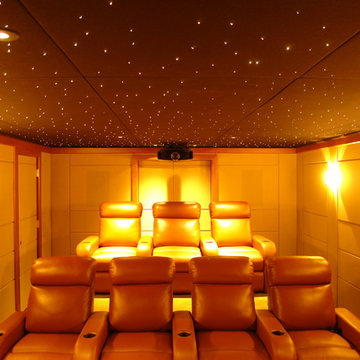
Designed and photographed by Harry Blanchard
Idées déco pour une petite salle de cinéma classique fermée avec un mur marron, moquette et un écran de projection.
Idées déco pour une petite salle de cinéma classique fermée avec un mur marron, moquette et un écran de projection.
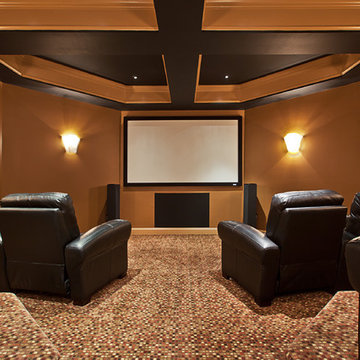
catinaanderson.com/photography
Aménagement d'une salle de cinéma classique fermée avec un mur marron, moquette, un écran de projection et un sol multicolore.
Aménagement d'une salle de cinéma classique fermée avec un mur marron, moquette, un écran de projection et un sol multicolore.
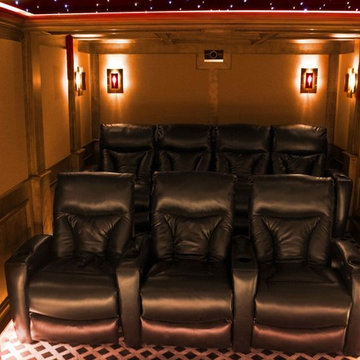
Idée de décoration pour une salle de cinéma tradition de taille moyenne et fermée avec moquette.
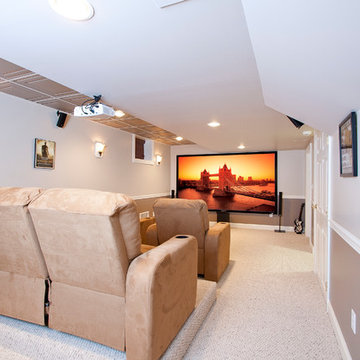
Idées déco pour une salle de cinéma classique de taille moyenne et fermée avec un mur multicolore, moquette, un écran de projection et un sol beige.
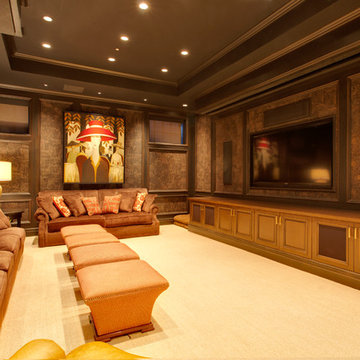
Jamie Bezmer
Exemple d'une grande salle de cinéma chic ouverte avec un mur marron, moquette, un téléviseur fixé au mur et un sol beige.
Exemple d'une grande salle de cinéma chic ouverte avec un mur marron, moquette, un téléviseur fixé au mur et un sol beige.
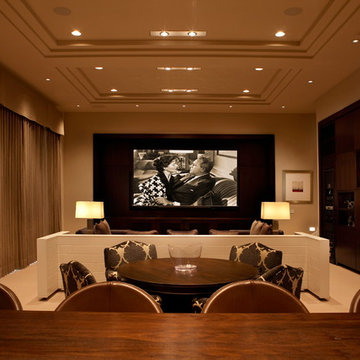
Idées déco pour une salle de cinéma classique fermée avec un mur beige, moquette et un écran de projection.

Camp Wobegon is a nostalgic waterfront retreat for a multi-generational family. The home's name pays homage to a radio show the homeowner listened to when he was a child in Minnesota. Throughout the home, there are nods to the sentimental past paired with modern features of today.
The five-story home sits on Round Lake in Charlevoix with a beautiful view of the yacht basin and historic downtown area. Each story of the home is devoted to a theme, such as family, grandkids, and wellness. The different stories boast standout features from an in-home fitness center complete with his and her locker rooms to a movie theater and a grandkids' getaway with murphy beds. The kids' library highlights an upper dome with a hand-painted welcome to the home's visitors.
Throughout Camp Wobegon, the custom finishes are apparent. The entire home features radius drywall, eliminating any harsh corners. Masons carefully crafted two fireplaces for an authentic touch. In the great room, there are hand constructed dark walnut beams that intrigue and awe anyone who enters the space. Birchwood artisans and select Allenboss carpenters built and assembled the grand beams in the home.
Perhaps the most unique room in the home is the exceptional dark walnut study. It exudes craftsmanship through the intricate woodwork. The floor, cabinetry, and ceiling were crafted with care by Birchwood carpenters. When you enter the study, you can smell the rich walnut. The room is a nod to the homeowner's father, who was a carpenter himself.
The custom details don't stop on the interior. As you walk through 26-foot NanoLock doors, you're greeted by an endless pool and a showstopping view of Round Lake. Moving to the front of the home, it's easy to admire the two copper domes that sit atop the roof. Yellow cedar siding and painted cedar railing complement the eye-catching domes.
Idées déco de salles de cinéma classiques de couleur bois
1
