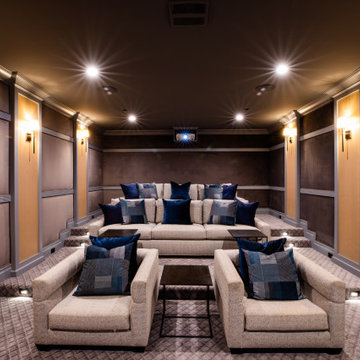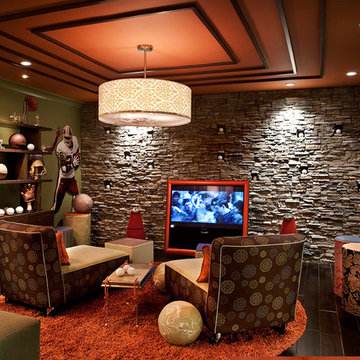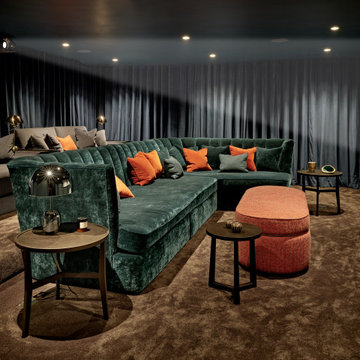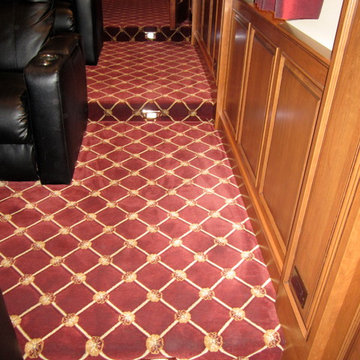Idées déco de salles de cinéma classiques oranges
Trier par :
Budget
Trier par:Populaires du jour
1 - 20 sur 379 photos
1 sur 3
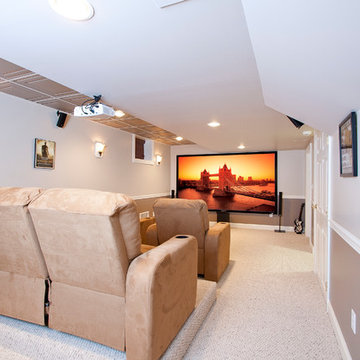
Idées déco pour une salle de cinéma classique de taille moyenne et fermée avec un mur multicolore, moquette, un écran de projection et un sol beige.

Inspiration pour une grande salle de cinéma traditionnelle fermée avec un mur marron, moquette et un téléviseur encastré.
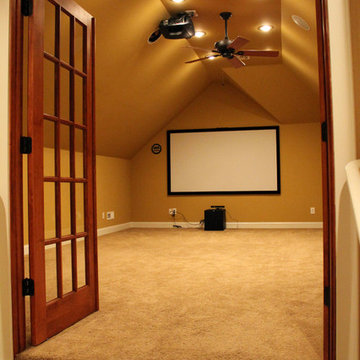
Large home remodel with addition of theater room, covered deck with outdoor kitchen.
Photography-Digital Art 1
Idée de décoration pour une grande salle de cinéma tradition fermée avec un mur beige, moquette et un écran de projection.
Idée de décoration pour une grande salle de cinéma tradition fermée avec un mur beige, moquette et un écran de projection.
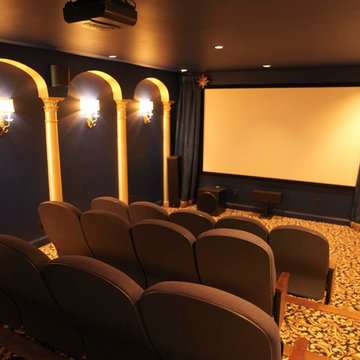
Home theater/Media Room
Photo: Walter Gresham
Idées déco pour une salle de cinéma classique de taille moyenne et fermée avec un mur bleu, moquette et un écran de projection.
Idées déco pour une salle de cinéma classique de taille moyenne et fermée avec un mur bleu, moquette et un écran de projection.
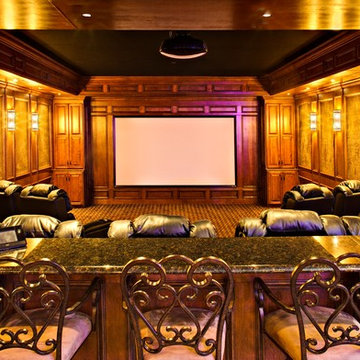
Paul Schlisman Photography Courtesy of Southampton Builders LLC.
Aménagement d'une grande salle de cinéma classique ouverte avec un mur marron, moquette, un écran de projection et un sol marron.
Aménagement d'une grande salle de cinéma classique ouverte avec un mur marron, moquette, un écran de projection et un sol marron.

Camp Wobegon is a nostalgic waterfront retreat for a multi-generational family. The home's name pays homage to a radio show the homeowner listened to when he was a child in Minnesota. Throughout the home, there are nods to the sentimental past paired with modern features of today.
The five-story home sits on Round Lake in Charlevoix with a beautiful view of the yacht basin and historic downtown area. Each story of the home is devoted to a theme, such as family, grandkids, and wellness. The different stories boast standout features from an in-home fitness center complete with his and her locker rooms to a movie theater and a grandkids' getaway with murphy beds. The kids' library highlights an upper dome with a hand-painted welcome to the home's visitors.
Throughout Camp Wobegon, the custom finishes are apparent. The entire home features radius drywall, eliminating any harsh corners. Masons carefully crafted two fireplaces for an authentic touch. In the great room, there are hand constructed dark walnut beams that intrigue and awe anyone who enters the space. Birchwood artisans and select Allenboss carpenters built and assembled the grand beams in the home.
Perhaps the most unique room in the home is the exceptional dark walnut study. It exudes craftsmanship through the intricate woodwork. The floor, cabinetry, and ceiling were crafted with care by Birchwood carpenters. When you enter the study, you can smell the rich walnut. The room is a nod to the homeowner's father, who was a carpenter himself.
The custom details don't stop on the interior. As you walk through 26-foot NanoLock doors, you're greeted by an endless pool and a showstopping view of Round Lake. Moving to the front of the home, it's easy to admire the two copper domes that sit atop the roof. Yellow cedar siding and painted cedar railing complement the eye-catching domes.

Brad Montgomery
Cette image montre une grande salle de cinéma traditionnelle ouverte avec un mur gris, moquette, un écran de projection et un sol gris.
Cette image montre une grande salle de cinéma traditionnelle ouverte avec un mur gris, moquette, un écran de projection et un sol gris.
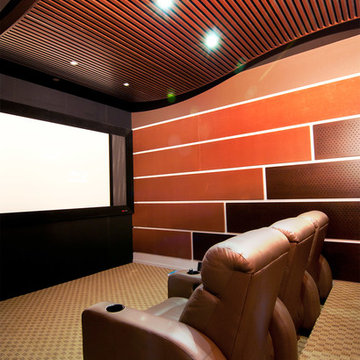
Custom home theater with a modern feel and dramatic ceiling. Ideal for family and friends. Leather theater chairs add comfort and style.
Réalisation d'une salle de cinéma tradition de taille moyenne et fermée avec un mur multicolore, moquette, un écran de projection et un sol marron.
Réalisation d'une salle de cinéma tradition de taille moyenne et fermée avec un mur multicolore, moquette, un écran de projection et un sol marron.
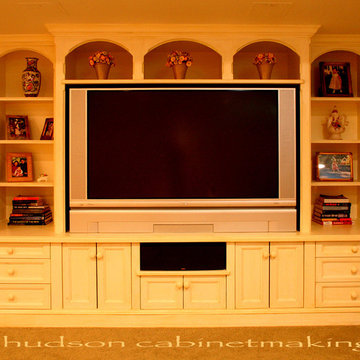
Russell Hudson / Hudson Cabinetmaking, Inc.
Réalisation d'une salle de cinéma tradition.
Réalisation d'une salle de cinéma tradition.
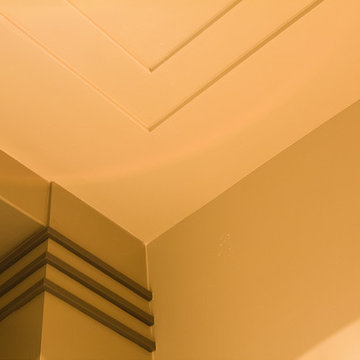
You will notice we have added a flat paneled coffered ceiling to the room. This is a great idea if you don't have tall ceilings.
Idée de décoration pour une salle de cinéma tradition.
Idée de décoration pour une salle de cinéma tradition.
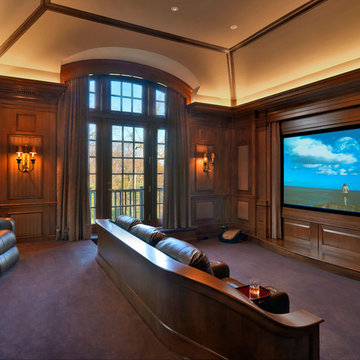
Photography by Richard Mandelkorn
Idées déco pour une salle de cinéma classique avec un écran de projection et un sol violet.
Idées déco pour une salle de cinéma classique avec un écran de projection et un sol violet.
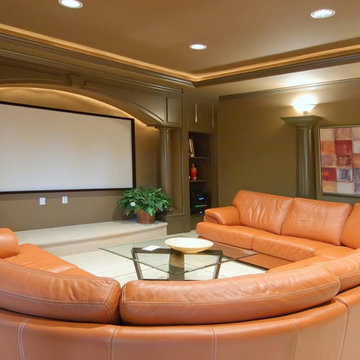
Exemple d'une grande salle de cinéma chic fermée avec un mur beige, moquette, un écran de projection et un sol beige.
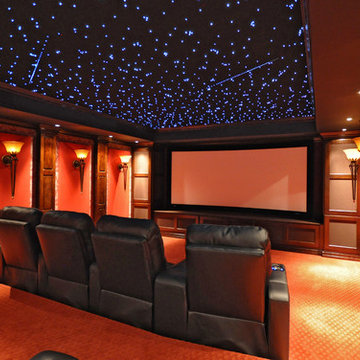
Jake Ruiz, QRS Group
Exemple d'une salle de cinéma chic de taille moyenne et fermée avec un mur rouge, moquette, un écran de projection et un sol orange.
Exemple d'une salle de cinéma chic de taille moyenne et fermée avec un mur rouge, moquette, un écran de projection et un sol orange.
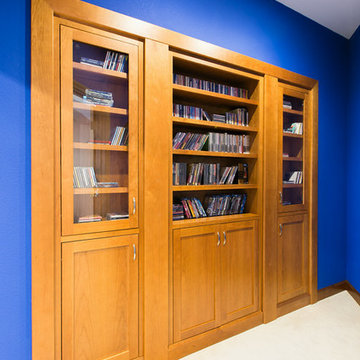
Réalisation d'une salle de cinéma tradition de taille moyenne et fermée avec un mur noir, moquette, un écran de projection et un sol blanc.
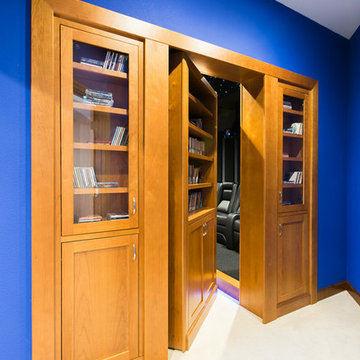
Inspiration pour une salle de cinéma traditionnelle de taille moyenne et fermée avec un mur noir, moquette, un écran de projection et un sol blanc.
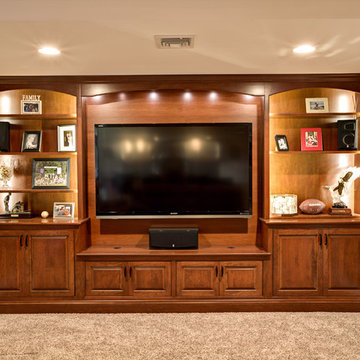
Finished Basement, Diner Booth, Bar Area, Kitchenette, Kitchen, Elevated Bar, Granite Countertops, Cherry Cabinets, Tiled Backsplash, Wet Bar, Slate Flooring, Tiled Floor, Footrest, Bar Height Counter, Built-In Cabinets, Entertainment Unit, Surround Sound, Walk-Out Basement, Kids Play Area, Full Basement Bathroom, Bathroom, Basement Shower, Entertaining Space, Malvern, West Chester, Downingtown, Chester Springs, Wayne, Wynnewood, Glen Mills, Media, Newtown Square, Chadds Ford, Kennett Square, Aston, Berwyn, Frazer, Main Line, Phoenixville,
Idées déco de salles de cinéma classiques oranges
1
