Idées déco de salles de cinéma contemporaines avec un sol gris
Trier par :
Budget
Trier par:Populaires du jour
81 - 100 sur 698 photos
1 sur 3
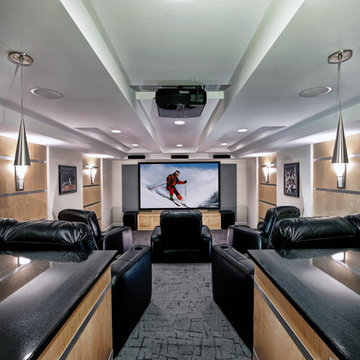
Maple wall panels and metal strips that match the pendants accent the walls of the theatre area, adding interest to the space.
Inspiration pour une salle de cinéma design de taille moyenne et ouverte avec un mur multicolore, moquette, un écran de projection et un sol gris.
Inspiration pour une salle de cinéma design de taille moyenne et ouverte avec un mur multicolore, moquette, un écran de projection et un sol gris.
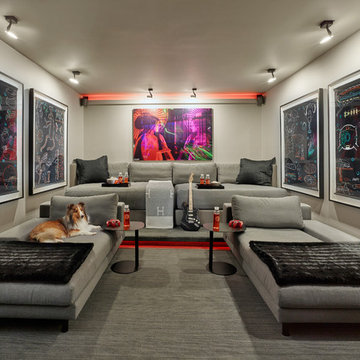
Cette image montre une salle de cinéma design fermée avec un mur gris, moquette et un sol gris.
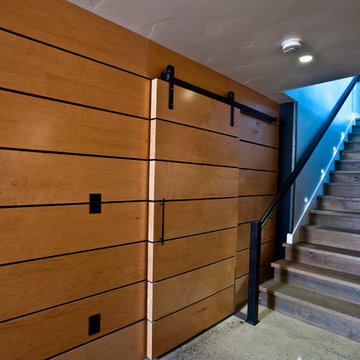
South Bozeman Tri-level Renovation - Modern Shiplap Barn Door
* Penny Lane Home Builders Design
* Ted Hanson Construction
* Lynn Donaldson Photography
* Interior finishes: Earth Elements
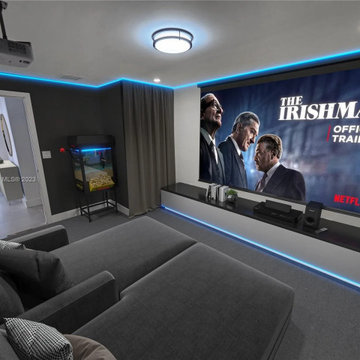
Complete Home Interior Renovation & Addition Project.
Patio was enclosed to add more interior space to the home. Home was reconfigured to allow for a more spacious and open format floor plan and layout. Home was completely modernized on the interior to make the space much more bright and airy.
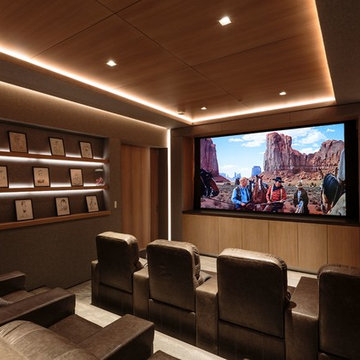
Inspiration pour une salle de cinéma design fermée avec un mur gris, moquette et un sol gris.
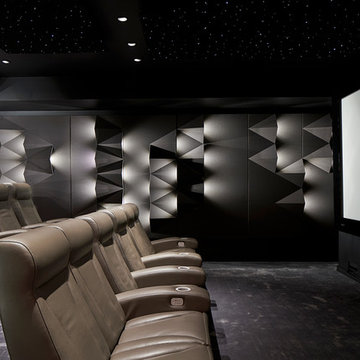
Rayva Home Theater. Origami theme. Location: Briarcliff Manor, NY. Photographer Phillip Ennis
Cette image montre une grande salle de cinéma design fermée avec un mur gris, moquette, un écran de projection et un sol gris.
Cette image montre une grande salle de cinéma design fermée avec un mur gris, moquette, un écran de projection et un sol gris.
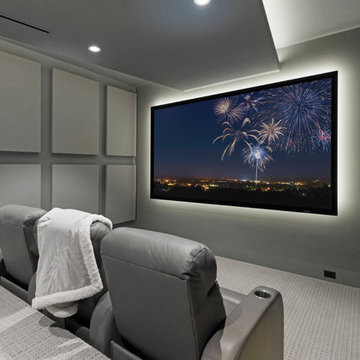
Photography: Ron Rosenzweig
Architecture: Affiniti Architects
Builder: National Custom Homes
Exemple d'une salle de cinéma tendance fermée avec un mur gris, moquette et un sol gris.
Exemple d'une salle de cinéma tendance fermée avec un mur gris, moquette et un sol gris.
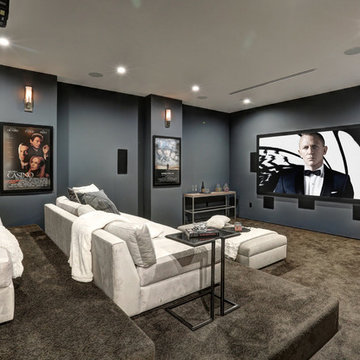
Réalisation d'une salle de cinéma design fermée avec un mur gris, moquette, un écran de projection et un sol gris.
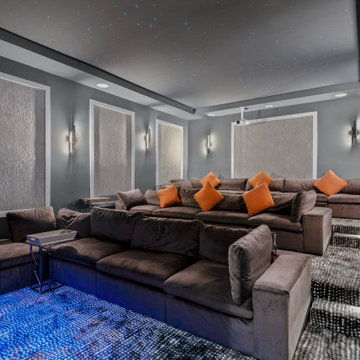
theater design, lounge theater, twinkle ceiling , custom wall detail , taupe sectionals
Cette photo montre une salle de cinéma tendance fermée avec un mur gris, moquette, un écran de projection et un sol gris.
Cette photo montre une salle de cinéma tendance fermée avec un mur gris, moquette, un écran de projection et un sol gris.
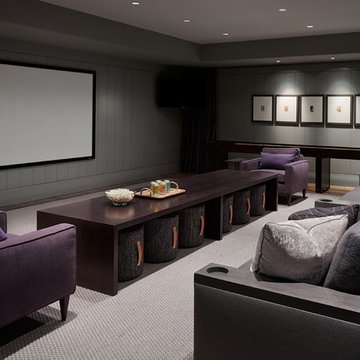
Cette image montre une salle de cinéma design avec un mur gris, moquette et un sol gris.
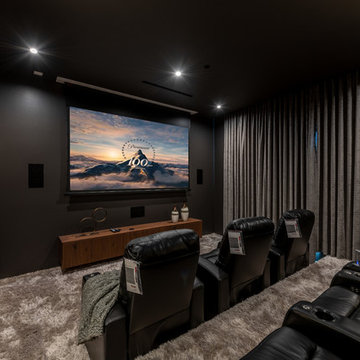
Aménagement d'une salle de cinéma contemporaine fermée avec un mur noir, moquette, un écran de projection et un sol gris.

Inspiration pour une grande salle de cinéma design fermée avec un mur noir, sol en béton ciré, un téléviseur fixé au mur et un sol gris.
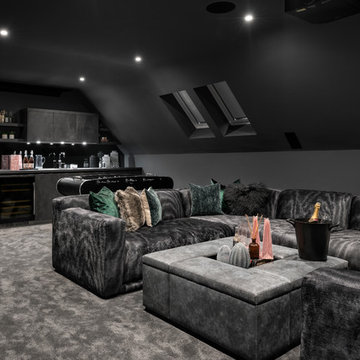
A striking industrial kitchen, utility room and cinema room bar for a newly built home in Buckinghamshire. This exquisite property, developed by EAB Homes, is a magnificent new home that sets a benchmark for individuality and refinement. The home is a beautiful example of open-plan living and the kitchen is the relaxed heart of the home and forms the hub for the dining area, coffee station, wine area, prep kitchen and garden room.
The kitchen layout centres around a U-shaped kitchen island which creates additional storage space and a large work surface for food preparation or entertaining friends. To add a contemporary industrial feel, the kitchen cabinets are finished in a combination of Grey Oak and Graphite Concrete. Steel accents such as the knurled handles, thicker island worktop with seamless welded sink, plinth and feature glazed units add individuality to the design and tie the kitchen together with the overall interior scheme.
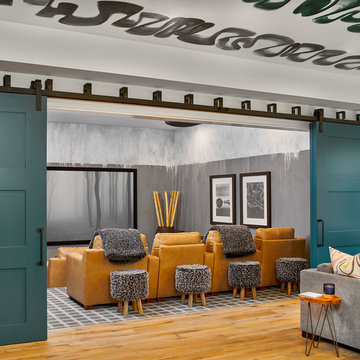
Réalisation d'une salle de cinéma design fermée avec un mur gris, moquette, un écran de projection et un sol gris.
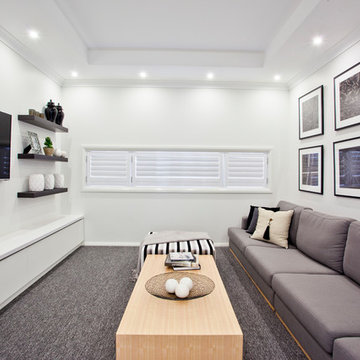
Home Theatre - Miami 16 Executive - Heritage Parc, Rutherford - Display Homes
Réalisation d'une grande salle de cinéma design fermée avec un mur gris, moquette, un téléviseur fixé au mur et un sol gris.
Réalisation d'une grande salle de cinéma design fermée avec un mur gris, moquette, un téléviseur fixé au mur et un sol gris.
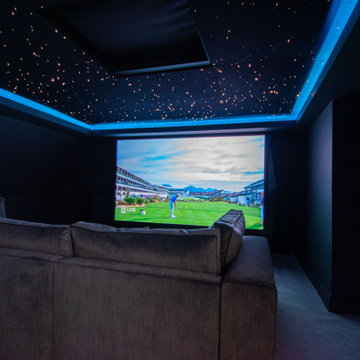
We were tasked with transforming this awkward attic space into a sleek and sophisticated cinema room where our client could unwind and entertain whenever they pleased. At the touch of a button this room now comes to life, delivering stunning 4k video and professional Bowers & Wilkins audio in a super cool setting. We also installed video gate control, CCTV and 4K video distribution throughout the house to enhance our client’s existing security and entertainment systems. Managing the entire project from design to completion in less than three months, we could not be happier with the end result.
We opted for a slate grey Screen Innovations motorised, drop-down cinema screen for this project. The screen is ambient light rejecting which means it can be used with the blinds open or closed, and acoustically transparent, which means the sound from the Bowers & Wilkins speakers behind can pass through it completely unaffected.
We used black-out motorised blinds from Q-Motion to block any sunlight from entering the room when the system is in use. We programmed these through Savant to lower as soon as the system is engaged for an effortless and functional solution. We also programmed and installed a bespoke skylight blind which was required in the ceiling.
We used Bowers & Wilkins speakers to create a punchy 5.1.4 Dolby Atmos sound system. This translates to 5 freestanding floor speakers, 1 subwoofer and 4 ceiling speakers. We also opted for a JVC projector to deliver crystal clear 4K picture quality with very little running noise.
Savant allows this otherwise complex system to be controlled seamlessly and effortlessly from a beautifully designed smart phone app. The client also has the opportunity to create their own custom commands depending on how they like to use their system.
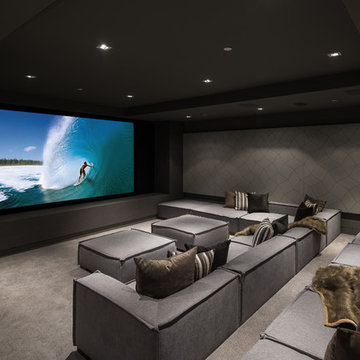
Cette photo montre une salle de cinéma tendance fermée avec un mur gris, moquette et un sol gris.
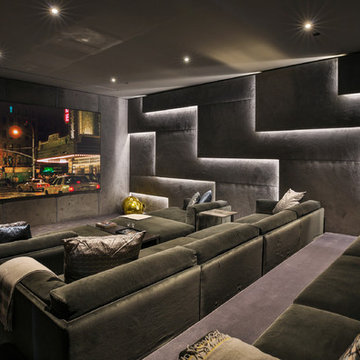
Idées déco pour une salle de cinéma contemporaine fermée avec un mur gris, moquette, un écran de projection et un sol gris.
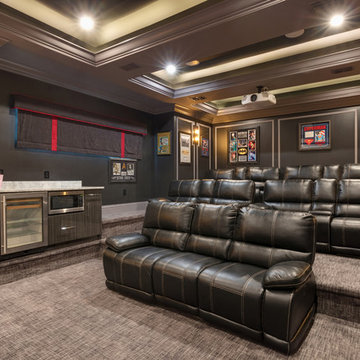
Inspiration pour une salle de cinéma design avec un mur noir, moquette, un écran de projection et un sol gris.
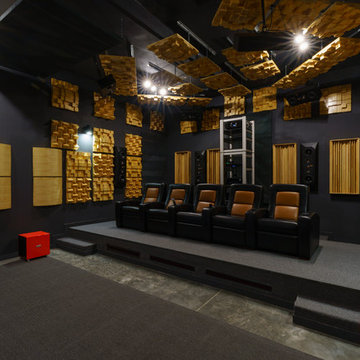
Cette photo montre une salle de cinéma tendance fermée avec un mur noir, moquette et un sol gris.
Idées déco de salles de cinéma contemporaines avec un sol gris
5