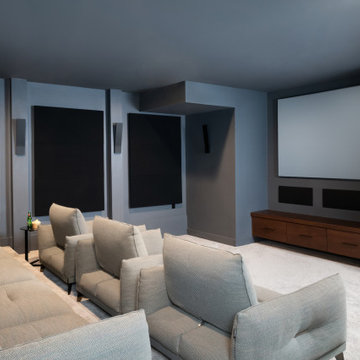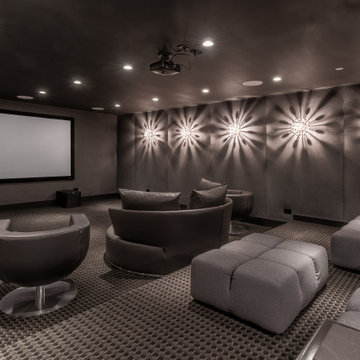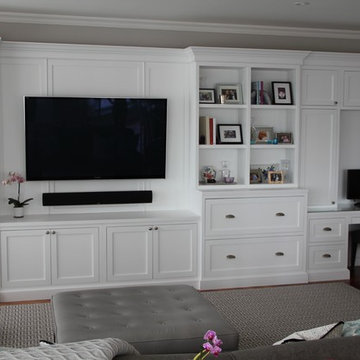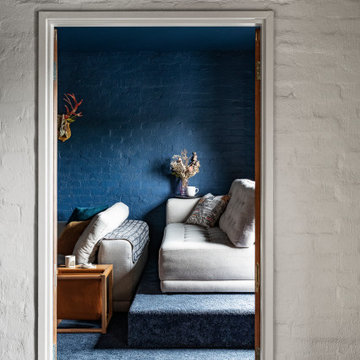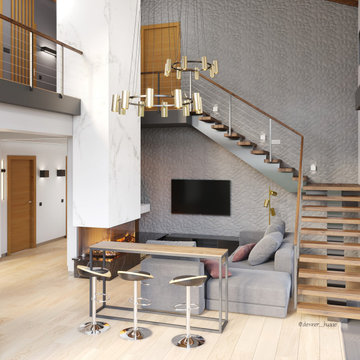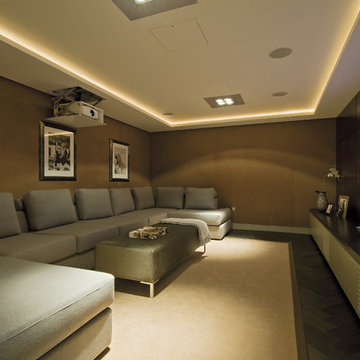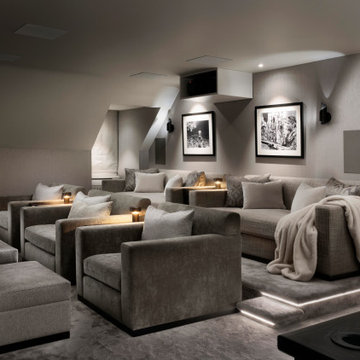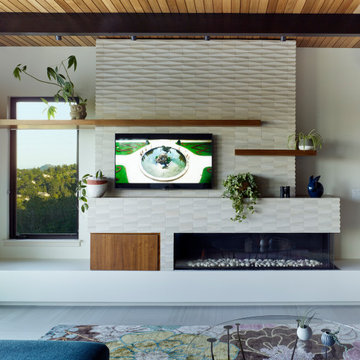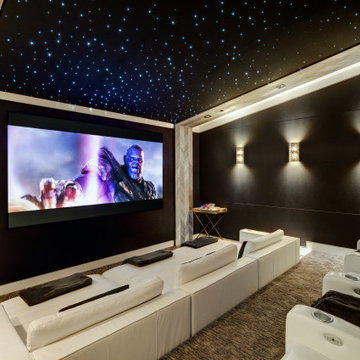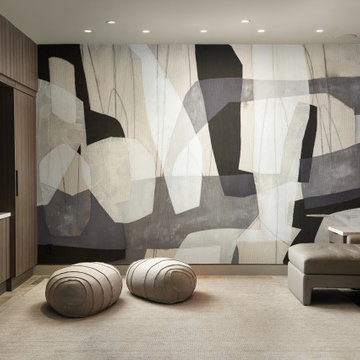Idées déco de salles de cinéma contemporaines grises
Trier par :
Budget
Trier par:Populaires du jour
41 - 60 sur 1 108 photos
1 sur 3
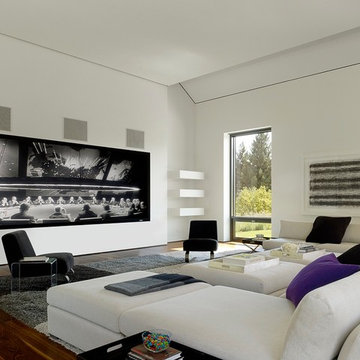
Cette image montre une salle de cinéma design fermée avec un mur blanc, un sol en bois brun et un téléviseur encastré.
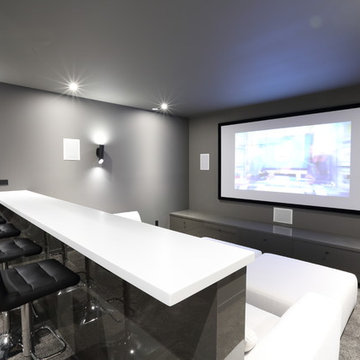
www.emapeter.com
Exemple d'une salle de cinéma tendance de taille moyenne et fermée avec un mur gris, moquette, un écran de projection et un sol gris.
Exemple d'une salle de cinéma tendance de taille moyenne et fermée avec un mur gris, moquette, un écran de projection et un sol gris.
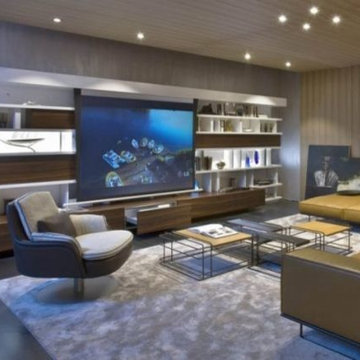
Design, craft and quality have been the features of Turati T4 in the past. In recent years the identity of the offered product is paired with technical innovation based on technology and good conditions for environment.
Through an electronic control board Cromocol technology allows choosing the lighting colour within a wide range of shades. Or Triplo programme using an intelligent micro hole arrangement allows diffusing the audio from the HI-FI system or TV set through micro holes that will not impair neither quality nor power.
The piece of item is equipped with a small front sensor operating as transmitter inside the cabinet for all the remote controls units in use.

Photos by Gordon King
Cette photo montre une grande salle de cinéma tendance fermée avec un mur blanc, parquet foncé et un téléviseur encastré.
Cette photo montre une grande salle de cinéma tendance fermée avec un mur blanc, parquet foncé et un téléviseur encastré.
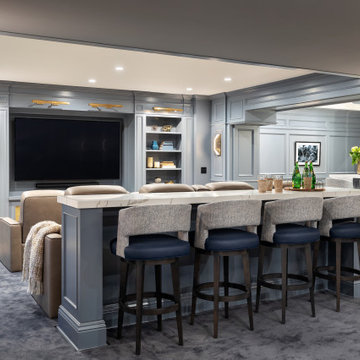
This 4,500 sq ft basement in Long Island is high on luxe, style, and fun. It has a full gym, golf simulator, arcade room, home theater, bar, full bath, storage, and an entry mud area. The palette is tight with a wood tile pattern to define areas and keep the space integrated. We used an open floor plan but still kept each space defined. The golf simulator ceiling is deep blue to simulate the night sky. It works with the room/doors that are integrated into the paneling — on shiplap and blue. We also added lights on the shuffleboard and integrated inset gym mirrors into the shiplap. We integrated ductwork and HVAC into the columns and ceiling, a brass foot rail at the bar, and pop-up chargers and a USB in the theater and the bar. The center arm of the theater seats can be raised for cuddling. LED lights have been added to the stone at the threshold of the arcade, and the games in the arcade are turned on with a light switch.
---
Project designed by Long Island interior design studio Annette Jaffe Interiors. They serve Long Island including the Hamptons, as well as NYC, the tri-state area, and Boca Raton, FL.
For more about Annette Jaffe Interiors, click here:
https://annettejaffeinteriors.com/
To learn more about this project, click here:
https://annettejaffeinteriors.com/basement-entertainment-renovation-long-island/
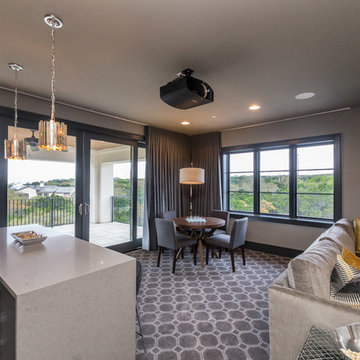
Casey Chapman Photography
Idée de décoration pour une salle de cinéma design.
Idée de décoration pour une salle de cinéma design.
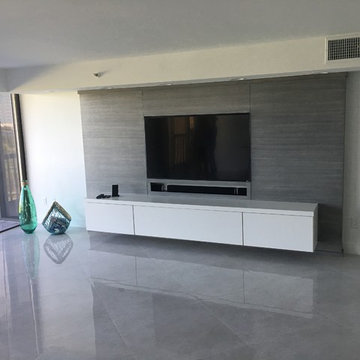
Built in media wall unit done for client in Palm Beach Florida. This beautiful unit is installed on the tenth floor in a condominium. It is installed in the living room with a lot of natural light coming in through the sliding glass doors facing the ocean. The faux finished, steel-brushed veneer paneling is made out of paldao wood. The floating console that is attached to the front of the unit by french-cleats houses the electronics for the unit and features assisted-lift blum aventos hl hinges that lift up parallel to the console.
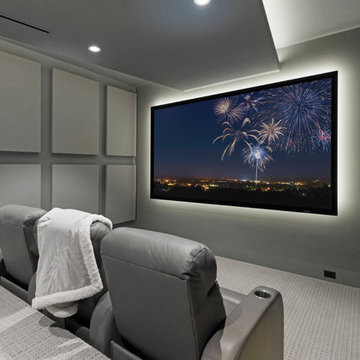
Photography: Ron Rosenzweig
Architecture: Affiniti Architects
Builder: National Custom Homes
Exemple d'une salle de cinéma tendance fermée avec un mur gris, moquette et un sol gris.
Exemple d'une salle de cinéma tendance fermée avec un mur gris, moquette et un sol gris.
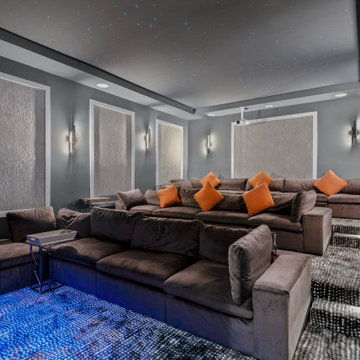
theater design, lounge theater, twinkle ceiling , custom wall detail , taupe sectionals
Cette photo montre une salle de cinéma tendance fermée avec un mur gris, moquette, un écran de projection et un sol gris.
Cette photo montre une salle de cinéma tendance fermée avec un mur gris, moquette, un écran de projection et un sol gris.
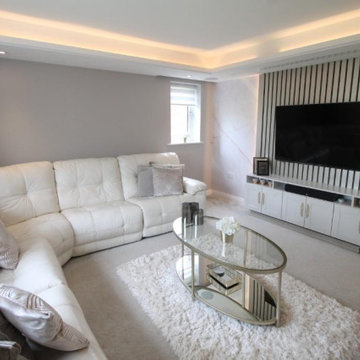
My client wanted a cinema look, that wasn't too dark and which could double up as a family room in the day. Lowering and recessing the ceiling added a more intimate feel, while the champagne panelling added the touch of glam that my client adored. The panelling had built in dimmable lighting to again add to the theatrics of a cinema. A marble effect wall covering was used with a slightly warmer paint colour to really build that cozy, snuggle up on the sofa feel.
Idées déco de salles de cinéma contemporaines grises
3
