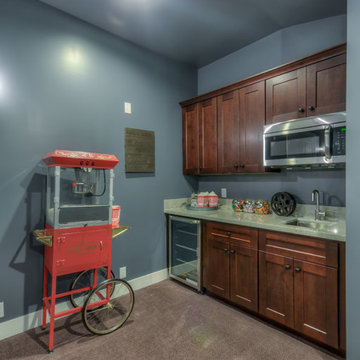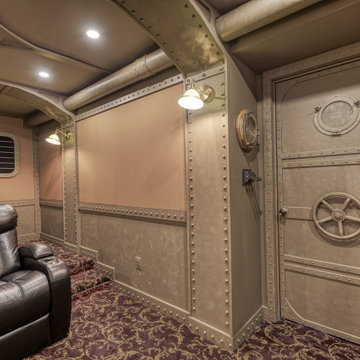Idées déco de salles de cinéma craftsman marrons
Trier par :
Budget
Trier par:Populaires du jour
1 - 20 sur 446 photos
1 sur 3
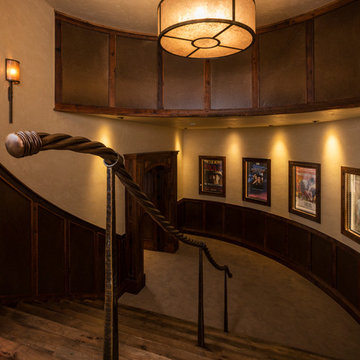
Idée de décoration pour une grande salle de cinéma craftsman ouverte avec un mur beige.
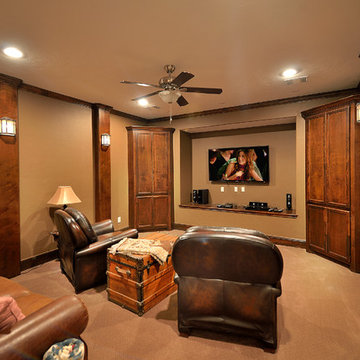
Inspiration pour une salle de cinéma craftsman de taille moyenne et fermée avec un mur marron, moquette et un téléviseur fixé au mur.
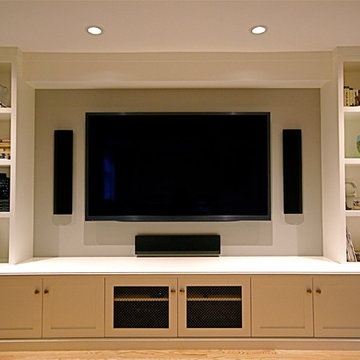
This was a custom built in designed to display the home theatre in the new rec room.
This 1913 Craftsman home had a 1980s suite taking up half the space in the basement. The rest of the space was unfinished. That suite was re purposed to expand the livable space for the family. Two new bathrooms, three bedrooms and a deluxe home theatre/rec room were added, along with a finished laundry room. LED lighting was used throughout.
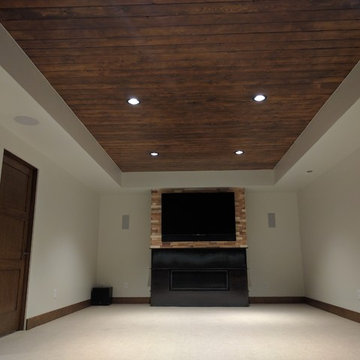
Media Room. Incredible 5.1 Surround Sound system from Origin Acoustics and Artison. The Artison Studio 46 soundbar has a custom grille to match the TVs width and shape perfectly.
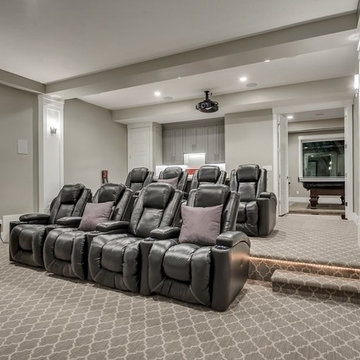
Zach Molino
Cette image montre une grande salle de cinéma craftsman fermée avec un mur gris, moquette, un écran de projection et un sol gris.
Cette image montre une grande salle de cinéma craftsman fermée avec un mur gris, moquette, un écran de projection et un sol gris.
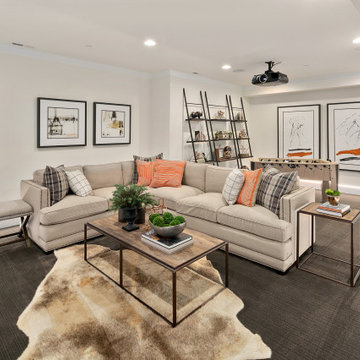
Media room with 100+ in projector screen
Cette image montre une grande salle de cinéma craftsman fermée avec un mur blanc, moquette, un écran de projection et un sol gris.
Cette image montre une grande salle de cinéma craftsman fermée avec un mur blanc, moquette, un écran de projection et un sol gris.
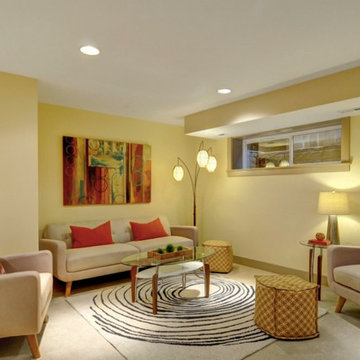
we stylized the family/media room with an easy going mid century feel. the colorful accent pillows, poofs, wall art and area rug create an inviting play and entertainment space to "chillax".
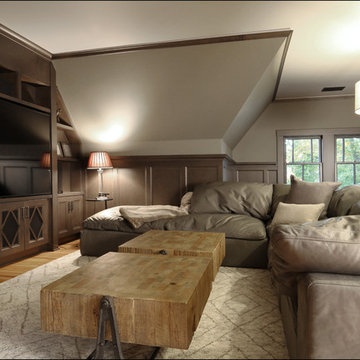
Irvington Attic Remodel - custom woodwork throughout by Pacific NW Cabinetry. Built in Media Cabinet
Réalisation d'une grande salle de cinéma craftsman ouverte avec un mur marron, un sol en bois brun, un téléviseur encastré et un sol marron.
Réalisation d'une grande salle de cinéma craftsman ouverte avec un mur marron, un sol en bois brun, un téléviseur encastré et un sol marron.
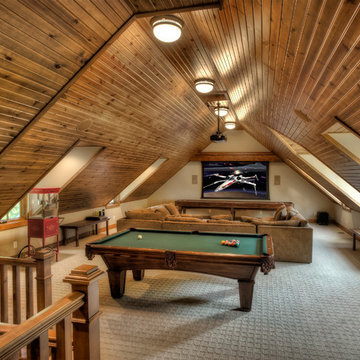
This pristine Shrock Premier Lake home is certainly a destination for family gatherings. Its light-filled open concept, with cozy seating areas is sure to bring everyone together. The exterior of this home highlights the beautiful detail work of the Shrock Amish Craftsman. Its deck and walk out patio both feature gorgeous lake views. Shrock Premier also remodeled this home’s boat house for casual lake-side parties. Tucked discreetly in the basement through a hidden door, is an incredible rustic wine cellar. And there is even a movie room above the garage! This home is unquestionably a sought after place for friends and family. Contact Shrock Premier Custom Construction for your dream get-away home. www.shrockpremier.com
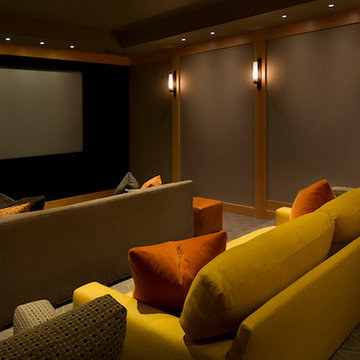
Photos Courtesy of Paul Dyer
Réalisation d'une salle de cinéma craftsman.
Réalisation d'une salle de cinéma craftsman.
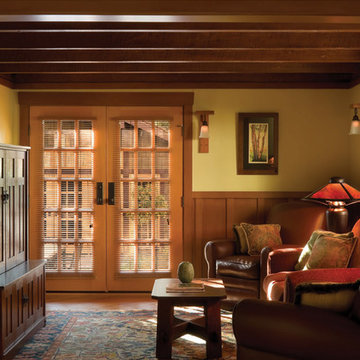
The goal was to upgrade the building to accommodate a modern-day lifestyle while protecting and restoring the home’s architectural integrity.
Cette photo montre une salle de cinéma craftsman.
Cette photo montre une salle de cinéma craftsman.

Idées déco pour une salle de cinéma craftsman de taille moyenne avec un mur blanc et un sol en bois brun.
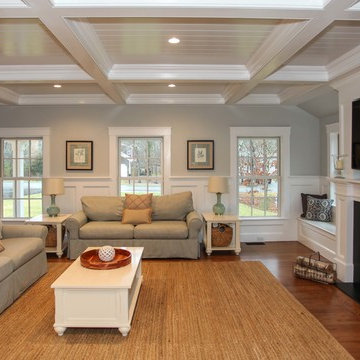
Cape Cod Home Builder - Floor plans Designed by CR Watson, Home Building Construction CR Watson, - Cape Cod General Contractor Greek Farmhouse Revival Style Home, Open Concept Floor plan, Coiffered Ceilings, Wainscoting Paneling, Victorian Era Wall Paneling, Built in Media Wall, Built in Fireplace, Bay Windows, Symmetrical Picture Windows, Wood Front Door, JFW Photography for C.R. Watson
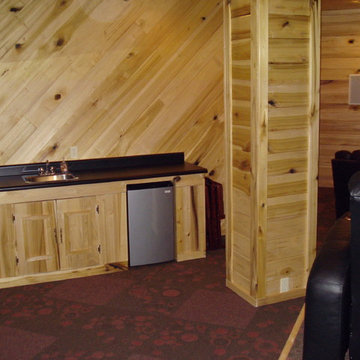
Ric Warner
Réalisation d'une salle de cinéma craftsman de taille moyenne et fermée avec moquette et un écran de projection.
Réalisation d'une salle de cinéma craftsman de taille moyenne et fermée avec moquette et un écran de projection.
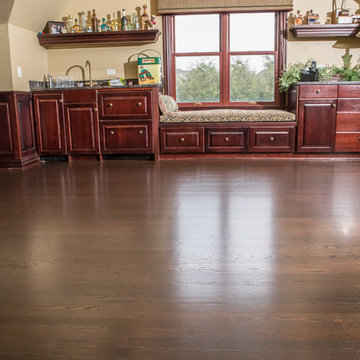
Entertainment Room Dark Floors
Photo by: Divine Simplicity Photography
Cette photo montre une grande salle de cinéma craftsman ouverte avec un mur beige et parquet foncé.
Cette photo montre une grande salle de cinéma craftsman ouverte avec un mur beige et parquet foncé.
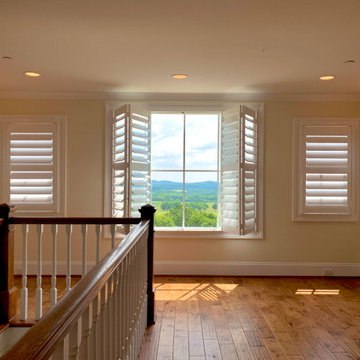
Enjoy the View! Custom-Crafted Wood Plantation Shutters proudly made in the USA.
Inspiration pour une grande salle de cinéma craftsman fermée avec un mur beige, parquet clair et un sol marron.
Inspiration pour une grande salle de cinéma craftsman fermée avec un mur beige, parquet clair et un sol marron.
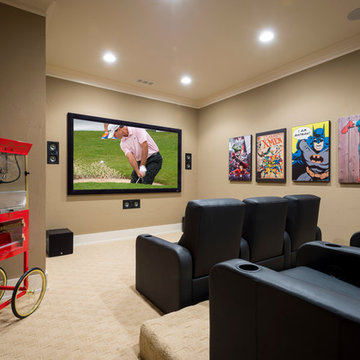
A Dillard-Jones Builders design – this home takes advantage of 180-degree views and pays homage to the home’s natural surroundings with stone and timber details throughout the home.
Photographer: Fred Rollison Photography
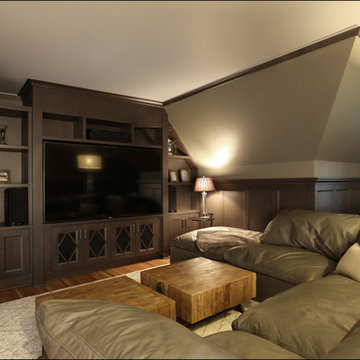
Irvington Attic Remodel - custom woodwork throughout by Pacific NW Cabinetry. Built in Media Cabinet
Idées déco pour une grande salle de cinéma craftsman ouverte avec un mur marron, un sol en bois brun, un téléviseur encastré et un sol marron.
Idées déco pour une grande salle de cinéma craftsman ouverte avec un mur marron, un sol en bois brun, un téléviseur encastré et un sol marron.
Idées déco de salles de cinéma craftsman marrons
1
