Idées déco de salles de cinéma de taille moyenne avec parquet clair
Trier par :
Budget
Trier par:Populaires du jour
1 - 20 sur 385 photos
1 sur 3
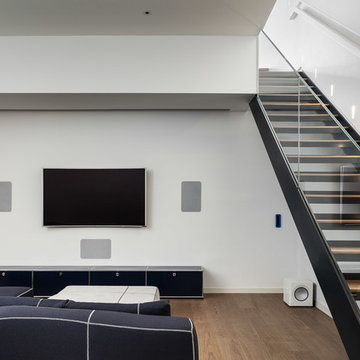
David Butler
Inspiration pour une salle de cinéma design de taille moyenne et ouverte avec un mur blanc, parquet clair et un téléviseur encastré.
Inspiration pour une salle de cinéma design de taille moyenne et ouverte avec un mur blanc, parquet clair et un téléviseur encastré.
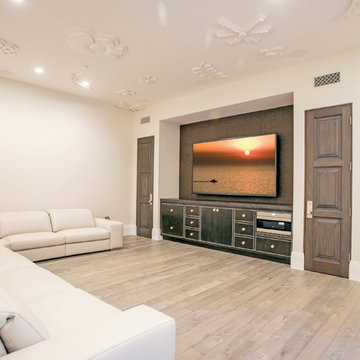
Entertainment Room with Built-In Storage Unit
General Contractor: McCaffery Home Builders
Réalisation d'une salle de cinéma tradition ouverte et de taille moyenne avec un téléviseur fixé au mur, un mur blanc et parquet clair.
Réalisation d'une salle de cinéma tradition ouverte et de taille moyenne avec un téléviseur fixé au mur, un mur blanc et parquet clair.
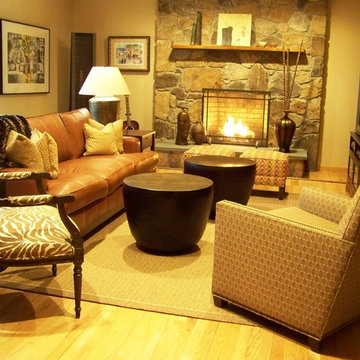
The perfect room for frosty New England winters. The mix of warm leathers and dark woods help create an enticing family space, especially during the long, cold New England winters. A faux-fur throw and a mix of accents and unexpected upholstered pieces help to elevate this space.
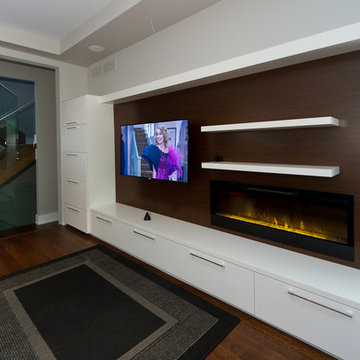
Modern white and wenge veneer tv unit.
Idées déco pour une salle de cinéma moderne de taille moyenne et ouverte avec un mur gris, parquet clair et un téléviseur fixé au mur.
Idées déco pour une salle de cinéma moderne de taille moyenne et ouverte avec un mur gris, parquet clair et un téléviseur fixé au mur.
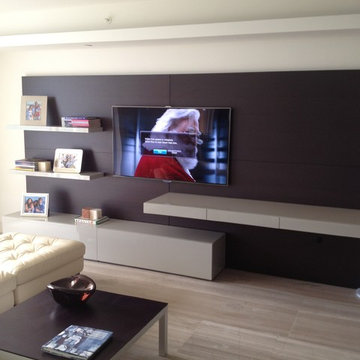
Idée de décoration pour une salle de cinéma minimaliste de taille moyenne et ouverte avec un mur gris, parquet clair et un téléviseur fixé au mur.
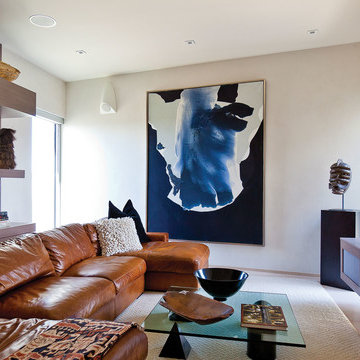
Home theater room in contemporary residence with 100" screen and projector. Custom built in shelves hide and house the projector over the back of a comfortable U shaped couch.
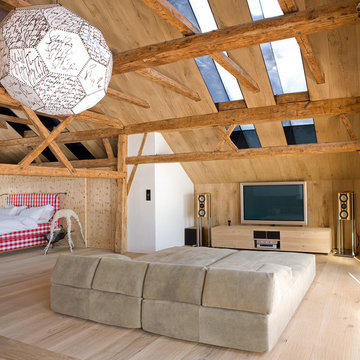
Foto: Florian Stürzenbaum
Idées déco pour une salle de cinéma montagne ouverte et de taille moyenne avec un téléviseur fixé au mur, un mur marron et parquet clair.
Idées déco pour une salle de cinéma montagne ouverte et de taille moyenne avec un téléviseur fixé au mur, un mur marron et parquet clair.

This family room was originally a large alcove off a hallway. The TV and audio equipment was housed in a laminated 90's style cube array and simply didn't fit the style for the rest of the house. To correct this and make the space more in line with the architecture throughout the house a partition was designed to house a 60" flat panel TV. All equipment with the exception of the DVD player was moved into another space. A 120" screen was concealed in the ceiling beneath the cherry strips added to the ceiling; additionally the whole ceiling appears to be wall board but in fact is fiberglass with a white fabric stretched over it with conceals the 7 speakers located in the ceiling.
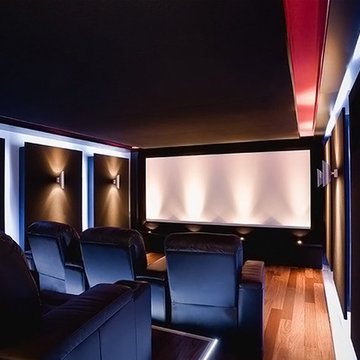
Réalisation d'une salle de cinéma minimaliste de taille moyenne et fermée avec parquet clair, un écran de projection et un mur noir.
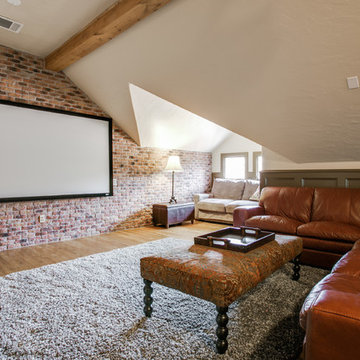
Shoot2Sel
Cette photo montre une salle de cinéma chic de taille moyenne et fermée avec un mur blanc, parquet clair et un écran de projection.
Cette photo montre une salle de cinéma chic de taille moyenne et fermée avec un mur blanc, parquet clair et un écran de projection.
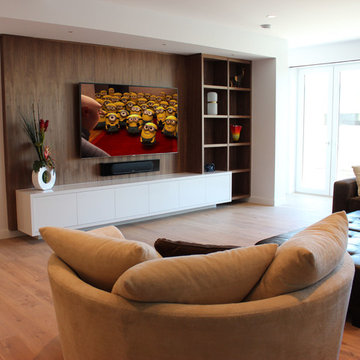
Basement Media room.
Piano black soundbar floating below the television adds interest and excellent sound.
Lights, blinds, tv and security are all controlled from your iPhone/iPad, Android device.
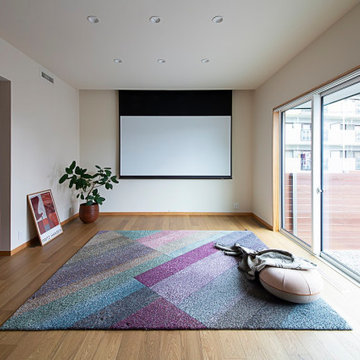
オーナー拘りの広いリビングシアター。
Inspiration pour une salle de cinéma nordique de taille moyenne et ouverte avec un mur blanc, parquet clair, un écran de projection et un sol beige.
Inspiration pour une salle de cinéma nordique de taille moyenne et ouverte avec un mur blanc, parquet clair, un écran de projection et un sol beige.
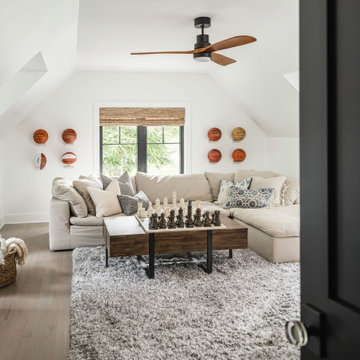
The bonus room is light filled and set up for hanging out. A super comfortable sectional with plush shag rug invite lounging. Oversized chess board and displayed sports memorabilia complete the space.
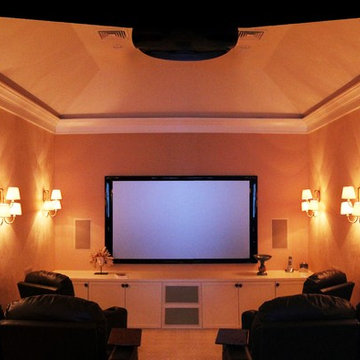
For this project we converted an old ranch house into a truly unique boat house overlooking the Lagoon. Our renovation consisted of adding a second story, complete with a roof deck and converting a three car garage into a game room, pool house and overall entertainment room. The concept was to modernize the existing home into a bright, inviting vacation home that the family would enjoy for generations to come. Both porches on the upper and lower level are spacious and have cable railing to enhance the stunning view of the Lagoon.
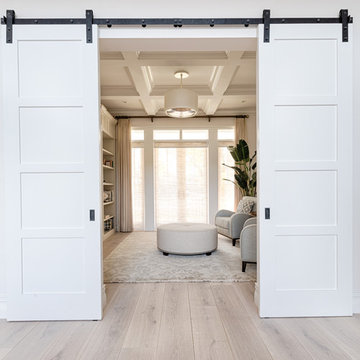
Réalisation d'une salle de cinéma marine de taille moyenne et fermée avec un mur blanc, parquet clair, un téléviseur fixé au mur et un sol beige.
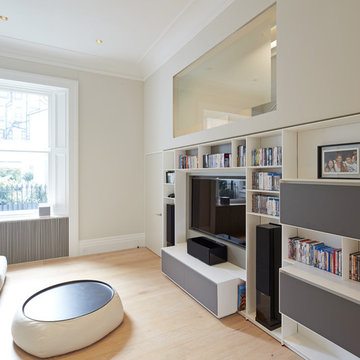
Edmund Sumner
Cette image montre une salle de cinéma design de taille moyenne et fermée avec un mur gris, parquet clair et un téléviseur encastré.
Cette image montre une salle de cinéma design de taille moyenne et fermée avec un mur gris, parquet clair et un téléviseur encastré.
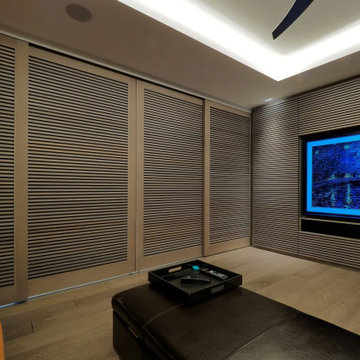
Exemple d'une salle de cinéma moderne de taille moyenne et fermée avec un mur gris, parquet clair, un téléviseur encastré et un sol gris.
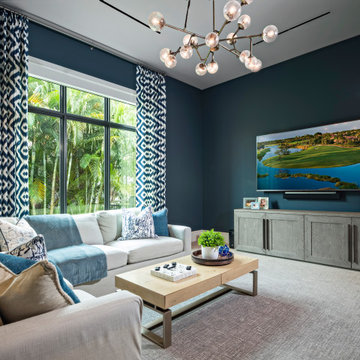
The family’s media room is located next to the children’s bedrooms.
Cette photo montre une salle de cinéma chic de taille moyenne et ouverte avec un mur bleu, parquet clair, un téléviseur fixé au mur et un sol marron.
Cette photo montre une salle de cinéma chic de taille moyenne et ouverte avec un mur bleu, parquet clair, un téléviseur fixé au mur et un sol marron.
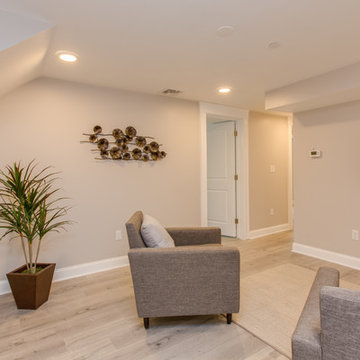
Cette photo montre une salle de cinéma chic de taille moyenne et fermée avec un mur beige, parquet clair, un téléviseur fixé au mur et un sol beige.
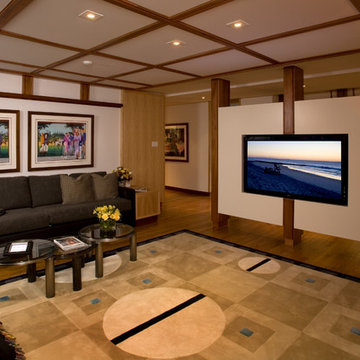
This family room was originally a large alcove off a hallway. The TV and audio equipment was housed in a laminated 90's style cube array and simply didn't fit the style for the rest of the house. To correct this and make the space more in line with the architecture throughout the house a partition was designed to house a 60" flat panel TV. All equipment with the exception of the DVD player was moved into another space. A 120" screen was concealed in the ceiling beneath the cherry strips added to the ceiling; additionally the whole ceiling appears to be wall board but in fact is fiberglass with a white fabric stretched over it with conceals the 7 speakers located in the ceiling.
Idées déco de salles de cinéma de taille moyenne avec parquet clair
1