Idées déco de salles de cinéma de taille moyenne avec un mur multicolore
Trier par :
Budget
Trier par:Populaires du jour
21 - 40 sur 227 photos
1 sur 3
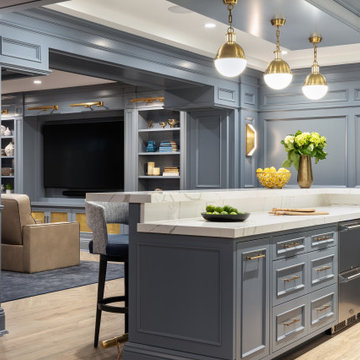
This 4,500 sq ft basement in Long Island is high on luxe, style, and fun. It has a full gym, golf simulator, arcade room, home theater, bar, full bath, storage, and an entry mud area. The palette is tight with a wood tile pattern to define areas and keep the space integrated. We used an open floor plan but still kept each space defined. The golf simulator ceiling is deep blue to simulate the night sky. It works with the room/doors that are integrated into the paneling — on shiplap and blue. We also added lights on the shuffleboard and integrated inset gym mirrors into the shiplap. We integrated ductwork and HVAC into the columns and ceiling, a brass foot rail at the bar, and pop-up chargers and a USB in the theater and the bar. The center arm of the theater seats can be raised for cuddling. LED lights have been added to the stone at the threshold of the arcade, and the games in the arcade are turned on with a light switch.
---
Project designed by Long Island interior design studio Annette Jaffe Interiors. They serve Long Island including the Hamptons, as well as NYC, the tri-state area, and Boca Raton, FL.
For more about Annette Jaffe Interiors, click here:
https://annettejaffeinteriors.com/
To learn more about this project, click here:
https://annettejaffeinteriors.com/basement-entertainment-renovation-long-island/
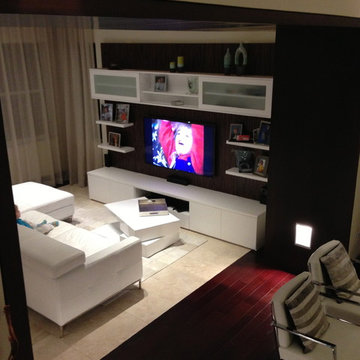
Réalisation d'une salle de cinéma design de taille moyenne et ouverte avec un mur multicolore, un sol en carrelage de porcelaine et un téléviseur encastré.
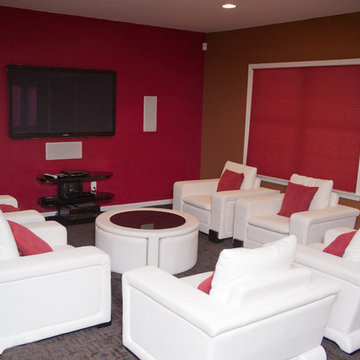
Cette photo montre une salle de cinéma tendance de taille moyenne et fermée avec un mur multicolore, moquette et un téléviseur fixé au mur.
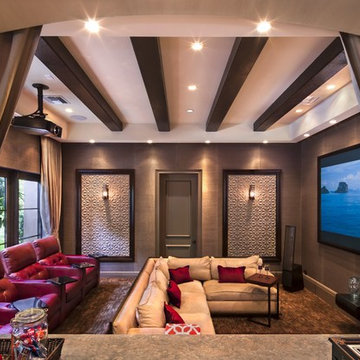
Paul Stoppi
Exemple d'une salle de cinéma chic de taille moyenne et ouverte avec un mur multicolore, sol en béton ciré et un écran de projection.
Exemple d'une salle de cinéma chic de taille moyenne et ouverte avec un mur multicolore, sol en béton ciré et un écran de projection.
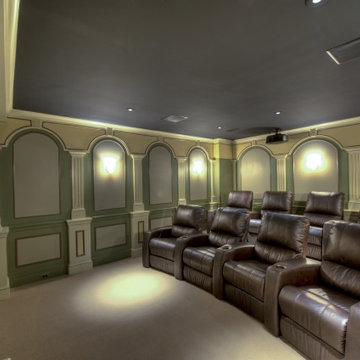
Idées déco pour une salle de cinéma classique de taille moyenne et fermée avec un écran de projection et un mur multicolore.
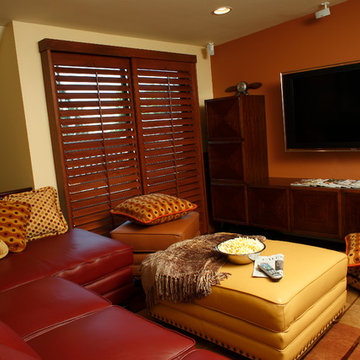
This small loft space was a jumble of storage units. So this room was streamlined with a new sectional with a built in hide-a-bed, two rolling ottomans that open up for storage, and some large comfy pillows for extra seating. The media cabinet is a wall-mounted L-shaped unit that holds all the essentials, and creates the perfect space for a wall-mounted plasma tv. A strong paprika accent wall puts the focus on the media. Photo by Harry Chamberlain
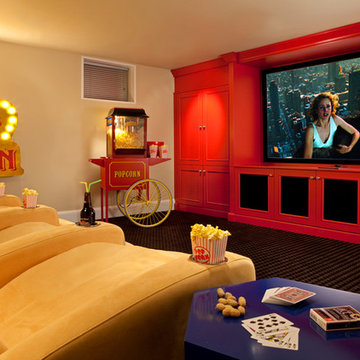
Idées déco pour une salle de cinéma éclectique de taille moyenne et ouverte avec un mur multicolore, moquette et un téléviseur encastré.
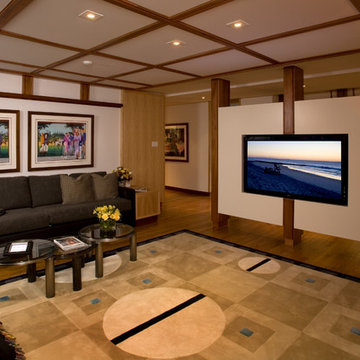
This family room was originally a large alcove off a hallway. The TV and audio equipment was housed in a laminated 90's style cube array and simply didn't fit the style for the rest of the house. To correct this and make the space more in line with the architecture throughout the house a partition was designed to house a 60" flat panel TV. All equipment with the exception of the DVD player was moved into another space. A 120" screen was concealed in the ceiling beneath the cherry strips added to the ceiling; additionally the whole ceiling appears to be wall board but in fact is fiberglass with a white fabric stretched over it with conceals the 7 speakers located in the ceiling.
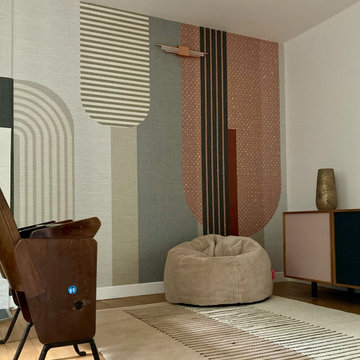
Une belle et grande maison de l’Île Saint Denis, en bord de Seine. Ce qui aura constitué l’un de mes plus gros défis ! Madame aime le pop, le rose, le batik, les 50’s-60’s-70’s, elle est tendre, romantique et tient à quelques références qui ont construit ses souvenirs de maman et d’amoureuse. Monsieur lui, aime le minimalisme, le minéral, l’art déco et les couleurs froides (et le rose aussi quand même!). Tous deux aiment les chats, les plantes, le rock, rire et voyager. Ils sont drôles, accueillants, généreux, (très) patients mais (super) perfectionnistes et parfois difficiles à mettre d’accord ?
Et voilà le résultat : un mix and match de folie, loin de mes codes habituels et du Wabi-sabi pur et dur, mais dans lequel on retrouve l’essence absolue de cette démarche esthétique japonaise : donner leur chance aux objets du passé, respecter les vibrations, les émotions et l’intime conviction, ne pas chercher à copier ou à être « tendance » mais au contraire, ne jamais oublier que nous sommes des êtres uniques qui avons le droit de vivre dans un lieu unique. Que ce lieu est rare et inédit parce que nous l’avons façonné pièce par pièce, objet par objet, motif par motif, accord après accord, à notre image et selon notre cœur. Cette maison de bord de Seine peuplée de trouvailles vintage et d’icônes du design respire la bonne humeur et la complémentarité de ce couple de clients merveilleux qui resteront des amis. Des clients capables de franchir l’Atlantique pour aller chercher des miroirs que je leur ai proposés mais qui, le temps de passer de la conception à la réalisation, sont sold out en France. Des clients capables de passer la journée avec nous sur le chantier, mètre et niveau à la main, pour nous aider à traquer la perfection dans les finitions. Des clients avec qui refaire le monde, dans la quiétude du jardin, un verre à la main, est un pur moment de bonheur. Merci pour votre confiance, votre ténacité et votre ouverture d’esprit. ????
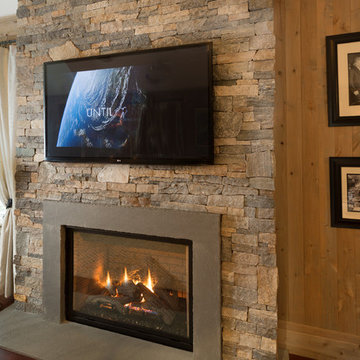
Photos by: Jaime Martorano
Aménagement d'une salle de cinéma méditerranéenne de taille moyenne et ouverte avec un mur multicolore, parquet foncé, un téléviseur fixé au mur et un sol marron.
Aménagement d'une salle de cinéma méditerranéenne de taille moyenne et ouverte avec un mur multicolore, parquet foncé, un téléviseur fixé au mur et un sol marron.
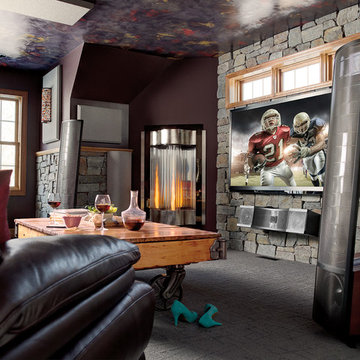
Unique shaped rooms can make it difficult to get your audio to sound just right. Thankfully, with the right speaker placement, acoustic treatments and a lot of know-how, any room can be a great sounding theater. Minnesota
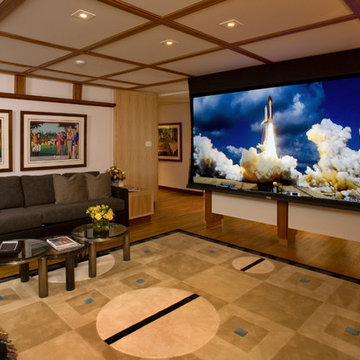
This family room was originally a large alcove off a hallway. The TV and audio equipment was housed in a laminated 90's style cube array and simply didn't fit the style for the rest of the house. To correct this and make the space more in line with the architecture throughout the house a partition was designed to house a 60" flat panel TV. All equipment with the exception of the DVD player was moved into another space. A 120" screen was concealed in the ceiling beneath the cherry strips added to the ceiling; additionally the whole ceiling appears to be wall board but in fact is fiberglass with a white fabric stretched over it with conceals the 7 speakers located in the ceiling.
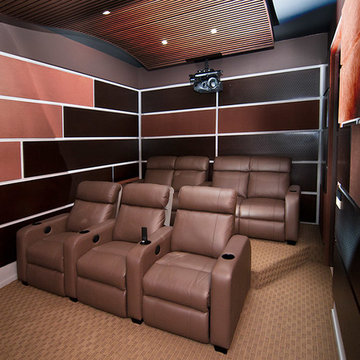
Custom home theater with a modern feel. Perfect for the whole family. Leather theater chairs add comfort and style.
Réalisation d'une salle de cinéma tradition de taille moyenne et fermée avec un mur multicolore, moquette, un écran de projection et un sol marron.
Réalisation d'une salle de cinéma tradition de taille moyenne et fermée avec un mur multicolore, moquette, un écran de projection et un sol marron.
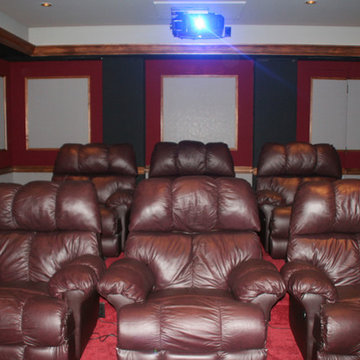
Cette photo montre une salle de cinéma chic de taille moyenne et fermée avec un mur multicolore, moquette, un écran de projection et un sol rouge.
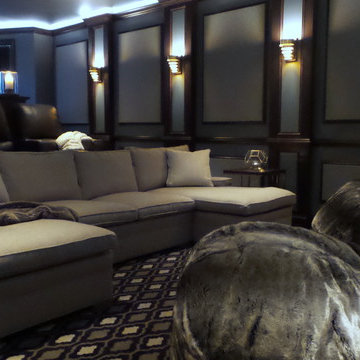
Robert Merhaut Photography
Inspiration pour une salle de cinéma design fermée et de taille moyenne avec un mur multicolore, moquette et un écran de projection.
Inspiration pour une salle de cinéma design fermée et de taille moyenne avec un mur multicolore, moquette et un écran de projection.
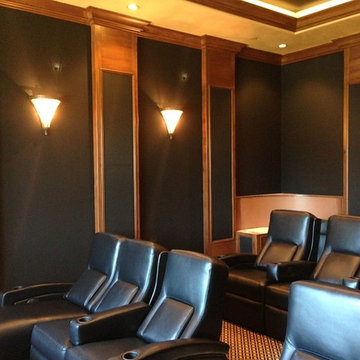
Exemple d'une salle de cinéma chic de taille moyenne et fermée avec un mur multicolore, moquette et un écran de projection.
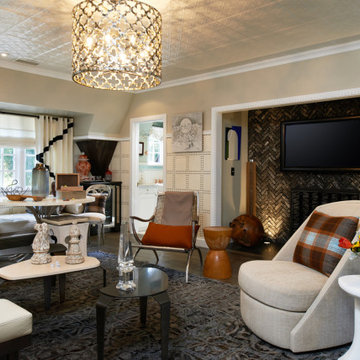
The alcove which had been stripped of its original Tudor paneling, was repurposed. The fireplace was exposed while the surround was clad with antique European brick from Exquisite Surfaces who also furnished the white oak flooring material. A beverage center was installed in the far corner. The beam above it was veneered with reclaimed barn wood to look authentic. A circular table and ample seating from Ironies offer an ideal spot to play cards, write or draw. Sandra Jordan provided the Alpaca used for the window treatments and accent pillows throughout. All media equipment by Bang & Olufsen.
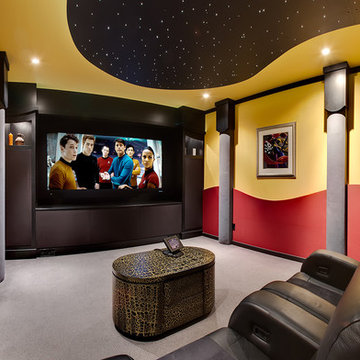
A Fiber Optic Star-field Ceiling and THX acoustic design define this state of the art Home Theater by K&W Audio. THX Ultra sound, and constant height screen, along with motion chairs by D-Box.
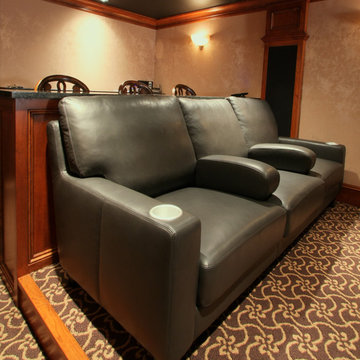
A look at the comfortable and functional leather seating . incredible audio and video quality
Cette image montre une salle de cinéma traditionnelle de taille moyenne et fermée avec un mur multicolore, moquette et un écran de projection.
Cette image montre une salle de cinéma traditionnelle de taille moyenne et fermée avec un mur multicolore, moquette et un écran de projection.
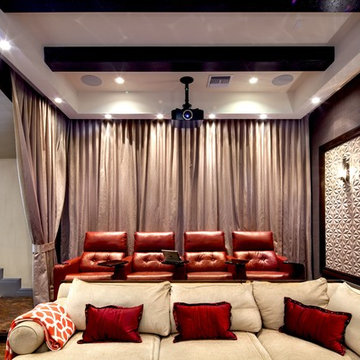
Paul Stoppi
Inspiration pour une salle de cinéma traditionnelle ouverte et de taille moyenne avec un mur multicolore, un écran de projection et moquette.
Inspiration pour une salle de cinéma traditionnelle ouverte et de taille moyenne avec un mur multicolore, un écran de projection et moquette.
Idées déco de salles de cinéma de taille moyenne avec un mur multicolore
2