Idées déco de salles de cinéma fermées
Trier par :
Budget
Trier par:Populaires du jour
1 - 20 sur 3 445 photos
1 sur 3
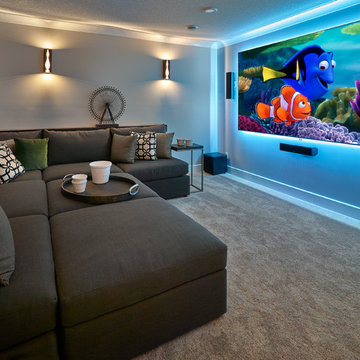
Inspiration pour une grande salle de cinéma traditionnelle fermée avec un mur gris, moquette, un téléviseur fixé au mur et un sol beige.
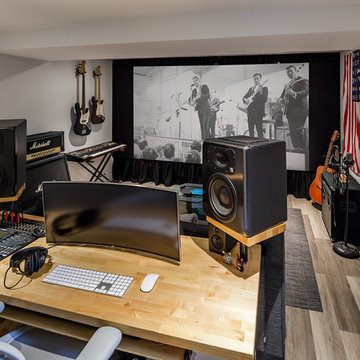
Cette photo montre une petite salle de cinéma rétro fermée avec un écran de projection.
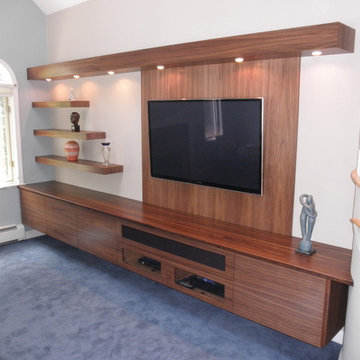
Broughton Woodworks of Groton, MA specializes in custom built-in cabinetry.
Cette image montre une salle de cinéma design de taille moyenne et fermée avec un mur blanc, moquette et un téléviseur fixé au mur.
Cette image montre une salle de cinéma design de taille moyenne et fermée avec un mur blanc, moquette et un téléviseur fixé au mur.
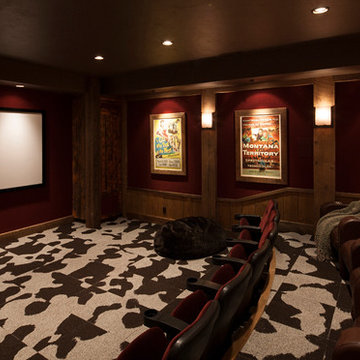
Inspiration pour une grande salle de cinéma chalet fermée avec moquette, un mur rouge, un écran de projection et un sol multicolore.
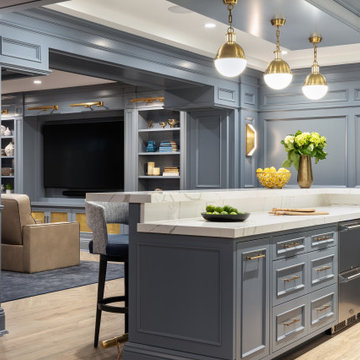
This 4,500 sq ft basement in Long Island is high on luxe, style, and fun. It has a full gym, golf simulator, arcade room, home theater, bar, full bath, storage, and an entry mud area. The palette is tight with a wood tile pattern to define areas and keep the space integrated. We used an open floor plan but still kept each space defined. The golf simulator ceiling is deep blue to simulate the night sky. It works with the room/doors that are integrated into the paneling — on shiplap and blue. We also added lights on the shuffleboard and integrated inset gym mirrors into the shiplap. We integrated ductwork and HVAC into the columns and ceiling, a brass foot rail at the bar, and pop-up chargers and a USB in the theater and the bar. The center arm of the theater seats can be raised for cuddling. LED lights have been added to the stone at the threshold of the arcade, and the games in the arcade are turned on with a light switch.
---
Project designed by Long Island interior design studio Annette Jaffe Interiors. They serve Long Island including the Hamptons, as well as NYC, the tri-state area, and Boca Raton, FL.
For more about Annette Jaffe Interiors, click here:
https://annettejaffeinteriors.com/
To learn more about this project, click here:
https://annettejaffeinteriors.com/basement-entertainment-renovation-long-island/
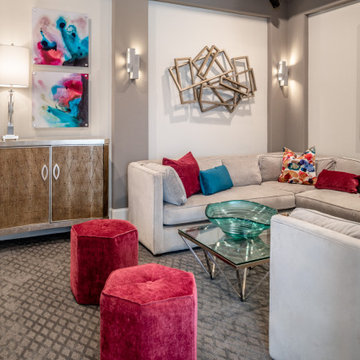
A perfect spot for oversized seating and a few colorful and whimsical pieces. Check out that tan croc textured covered dresser! Acrylic watercolor artwork plays up the colors of the pillows. Contemporary wall sconces give true meaning to movie theater lighting and disappear right into the walls. Functional, yet subtle.
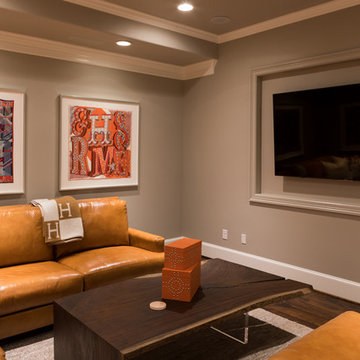
Idée de décoration pour une salle de cinéma tradition de taille moyenne et fermée avec un mur beige, parquet foncé, un téléviseur fixé au mur et un sol marron.
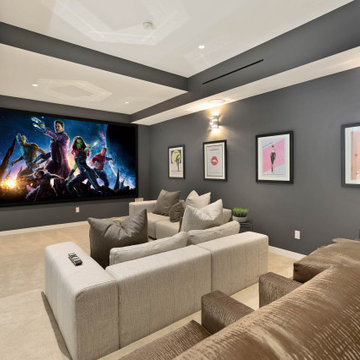
Sound isolated home theater with integrated audio and video projection.
Inspiration pour une salle de cinéma design de taille moyenne et fermée avec un mur gris, moquette, un écran de projection et un sol beige.
Inspiration pour une salle de cinéma design de taille moyenne et fermée avec un mur gris, moquette, un écran de projection et un sol beige.
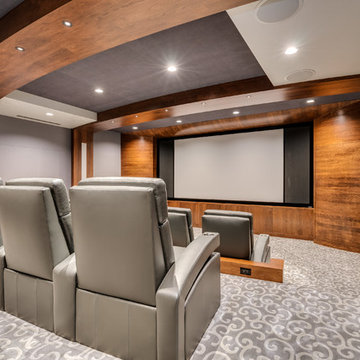
Red Hog Media
Inspiration pour une grande salle de cinéma design fermée avec un mur gris, moquette, un écran de projection et un sol gris.
Inspiration pour une grande salle de cinéma design fermée avec un mur gris, moquette, un écran de projection et un sol gris.
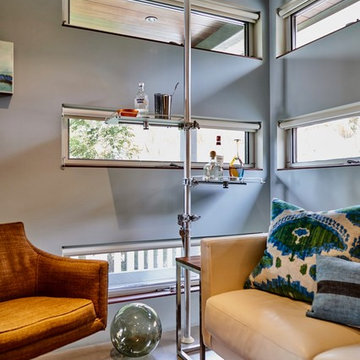
Maha Comianos
Cette photo montre une petite salle de cinéma rétro fermée avec un mur bleu, sol en béton ciré et un sol gris.
Cette photo montre une petite salle de cinéma rétro fermée avec un mur bleu, sol en béton ciré et un sol gris.
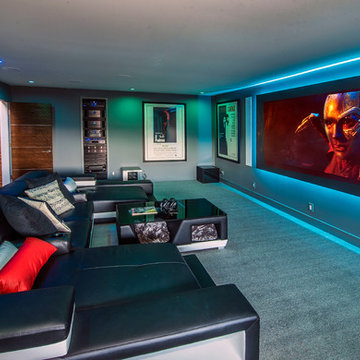
The media room was brought into the 21st century with a state-of-the-art home theatre and sound system and new furnishings. This room also comes with a rainbow choice of colored light options. The lighting, sound and HVAC system in this smart home can be controlled with the swipe of a finger on a tablet or phone.
Robert Vente Photography
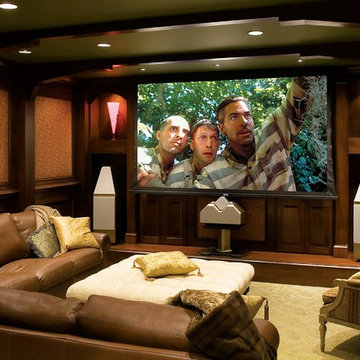
Aménagement d'une salle de cinéma moderne de taille moyenne et fermée avec un mur marron, parquet foncé, un téléviseur encastré et un sol marron.
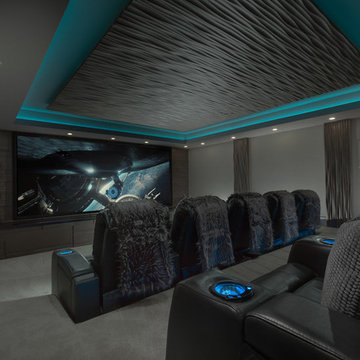
Cette photo montre une grande salle de cinéma moderne fermée avec un mur marron, moquette, un écran de projection et un sol gris.
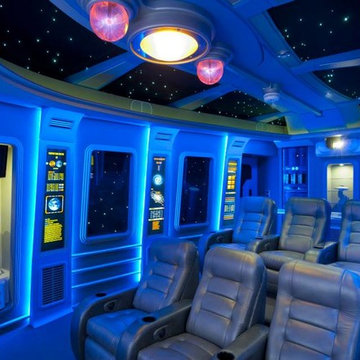
Inspiration pour une grande salle de cinéma minimaliste fermée avec un mur bleu, moquette et un écran de projection.
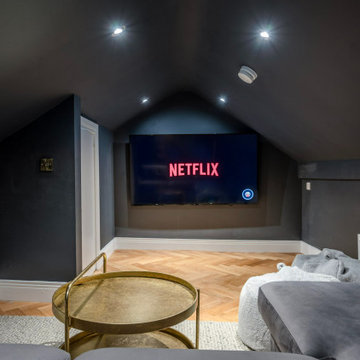
Attic space converted to a luxurious home cinema room painted Farrow and Ball 'Off black' complete with herringbone floor, soft seating and concealed LED lighting running along the side walls.
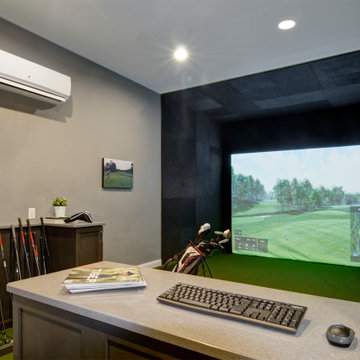
An avid golfer, this client wanted to have the option to ‘golf’ year-round in the comfort of their own home. We converted one section of this clients three car garage into a golf simulation room.
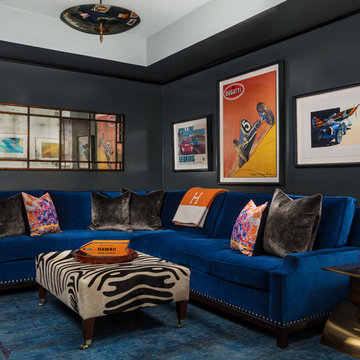
Sargent Photography
Inspiration pour une salle de cinéma traditionnelle de taille moyenne et fermée avec un mur gris, un sol en carrelage de porcelaine, un téléviseur fixé au mur et un sol gris.
Inspiration pour une salle de cinéma traditionnelle de taille moyenne et fermée avec un mur gris, un sol en carrelage de porcelaine, un téléviseur fixé au mur et un sol gris.
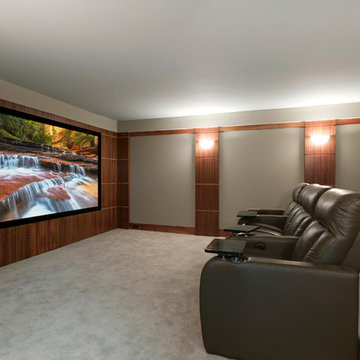
Spacecrafting
Idée de décoration pour une salle de cinéma tradition de taille moyenne et fermée avec un mur beige, moquette et un téléviseur encastré.
Idée de décoration pour une salle de cinéma tradition de taille moyenne et fermée avec un mur beige, moquette et un téléviseur encastré.
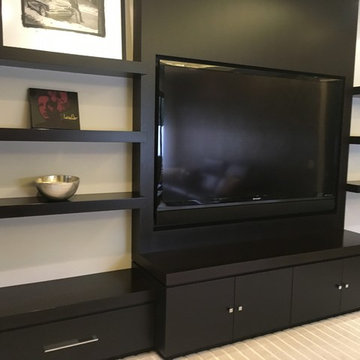
This is an 80" Sharp TV recessed into a custom cabinet with an Artison sound bar mounted below the TV with a custom grill to match TV giving it the appearance that it's part of the TV. The stereo and other equipment are located in a closet about 60' away.
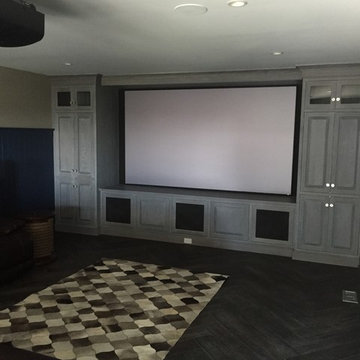
Aménagement d'une grande salle de cinéma moderne fermée avec un mur beige, parquet foncé et un écran de projection.
Idées déco de salles de cinéma fermées
1