Idées déco de salles de cinéma grises avec un mur gris
Trier par :
Budget
Trier par:Populaires du jour
141 - 160 sur 465 photos
1 sur 3
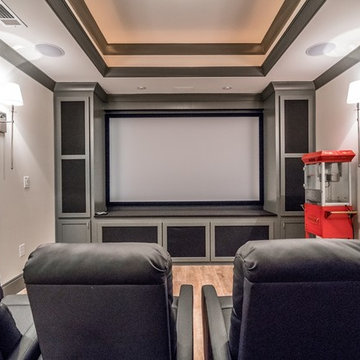
Aménagement d'une salle de cinéma classique de taille moyenne et fermée avec un mur gris, un sol en carrelage de porcelaine, un écran de projection et un sol marron.
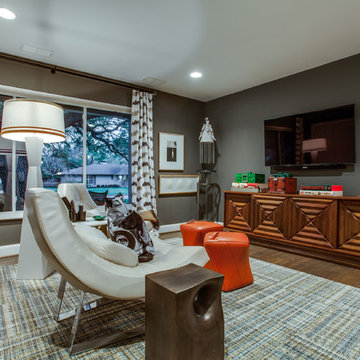
Shoot2Sell
Idées déco pour une salle de cinéma moderne fermée avec un mur gris, un sol en bois brun et un téléviseur fixé au mur.
Idées déco pour une salle de cinéma moderne fermée avec un mur gris, un sol en bois brun et un téléviseur fixé au mur.
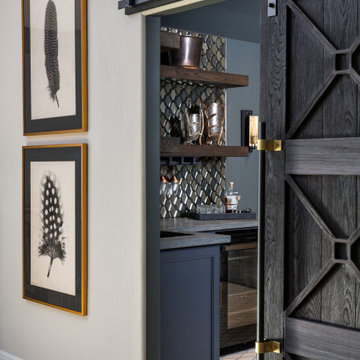
Aménagement d'une salle de cinéma classique de taille moyenne et fermée avec un mur gris, moquette et un téléviseur fixé au mur.
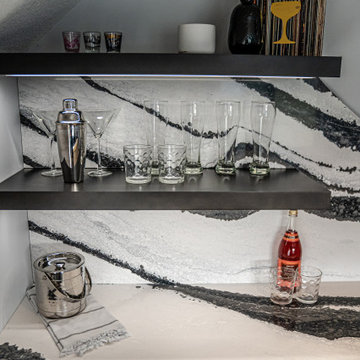
Réalisation d'une salle de cinéma design avec un mur gris, moquette, un écran de projection et un sol beige.
Rec room, bunker, theatre room, man cave - whatever you call this room, it has one purpose and that is to kick back and relax. This almost 17' x 30' room features built-in cabinetry to hide all of your home theatre equipment, a u-shaped bar, custom bar back with LED lighting, and a custom floor to ceiling wine rack complete with powder-coated pulls and hardware. Spanning over 320 sq ft and with 19 ft ceilings, this room is bathed with sunlight from four huge horizontal windows. Built-ins and bar are Black Panther (OC-68), both are Benjamin Moore colors. Flooring supplied by Torlys (Colossia Pelzer Oak).
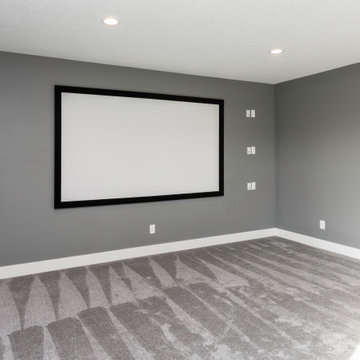
Réalisation d'une grande salle de cinéma minimaliste ouverte avec un mur gris, moquette, un écran de projection et un sol gris.
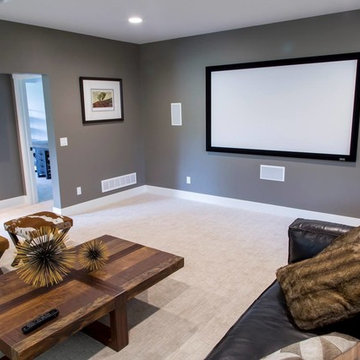
NFM
Exemple d'une grande salle de cinéma chic avec un mur gris, moquette et un sol beige.
Exemple d'une grande salle de cinéma chic avec un mur gris, moquette et un sol beige.
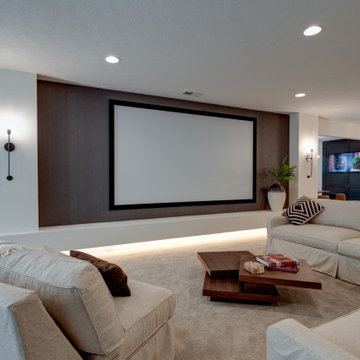
Ready for a party? The lower level includes a custom bar, game area and theater space.
Idées déco pour une salle de cinéma contemporaine de taille moyenne et ouverte avec un mur gris, moquette, un écran de projection et un sol beige.
Idées déco pour une salle de cinéma contemporaine de taille moyenne et ouverte avec un mur gris, moquette, un écran de projection et un sol beige.
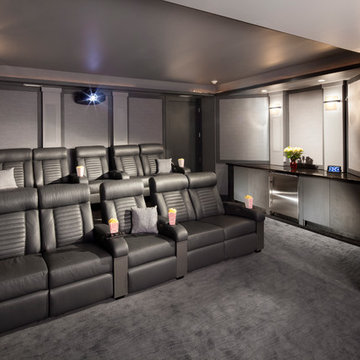
Photography by William Psolka, psolka-photo.com
Réalisation d'une salle de cinéma design de taille moyenne et fermée avec un mur gris, moquette et un écran de projection.
Réalisation d'une salle de cinéma design de taille moyenne et fermée avec un mur gris, moquette et un écran de projection.
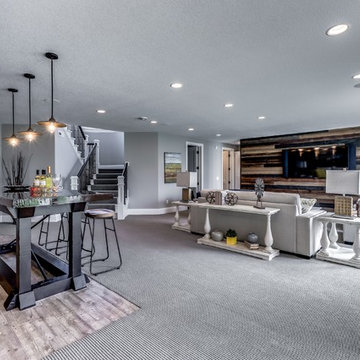
Executive Style Rambler With Private Water Views.
Upscale, luxurious living awaits you in this custom built Norton Home. Set on a large rural lot with a beautiful lake view this is truly a private oasis.
Designed for both comfort and luxury, the wide open living space features a rec room, game area, wet bar and a wine room!
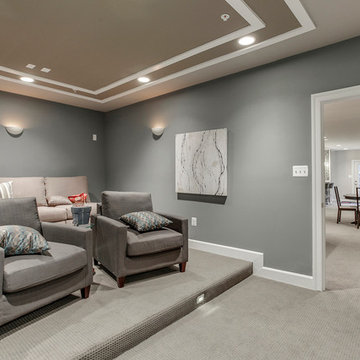
Idée de décoration pour une salle de cinéma tradition de taille moyenne et fermée avec un mur gris, moquette et un sol gris.
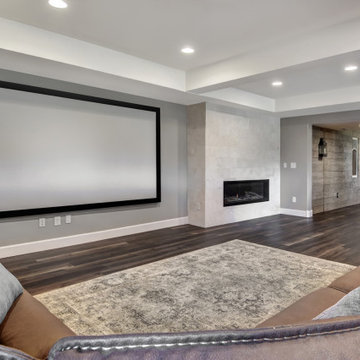
Large finished basement in Suburban Denver with TV room, bar, billiards table, shuffleboard table, basement guest room and guest bathroom.
Idée de décoration pour une grande salle de cinéma urbaine avec un mur gris, un sol en vinyl et un sol marron.
Idée de décoration pour une grande salle de cinéma urbaine avec un mur gris, un sol en vinyl et un sol marron.
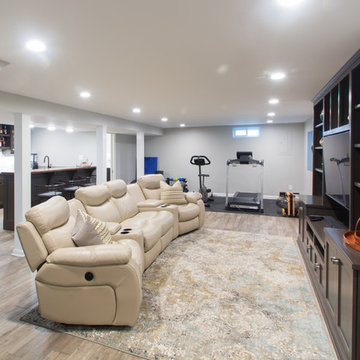
Cette photo montre une salle de cinéma craftsman de taille moyenne et ouverte avec un mur gris, un sol en carrelage de porcelaine, un téléviseur encastré et un sol beige.
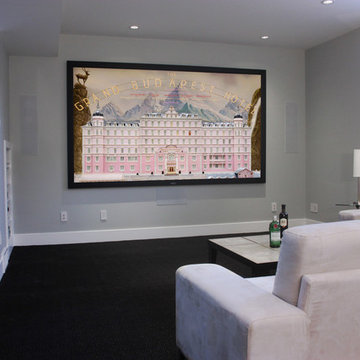
Home theatre with a large projection screen and in-wall speakers.
Photo: Marvin Magallanes/Cadet
Home Theater Calgary
Home Automation Calgary
Smart Home Systems Calgary
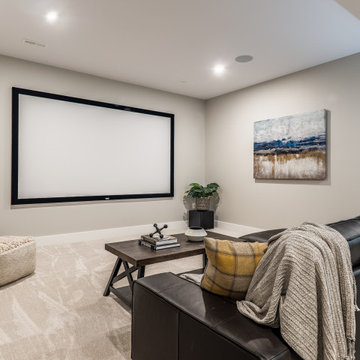
Cozy home theater with a projector screen and warm accents.
Cette photo montre une salle de cinéma nature de taille moyenne et fermée avec un mur gris, moquette, un écran de projection et un sol beige.
Cette photo montre une salle de cinéma nature de taille moyenne et fermée avec un mur gris, moquette, un écran de projection et un sol beige.
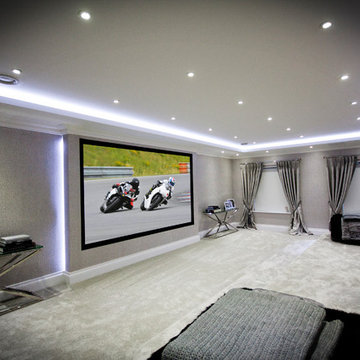
A modern Media Room with a 4k Ultra High Definition Projector
Cette image montre une grande salle de cinéma design fermée avec un mur gris, moquette, un écran de projection et un sol gris.
Cette image montre une grande salle de cinéma design fermée avec un mur gris, moquette, un écran de projection et un sol gris.
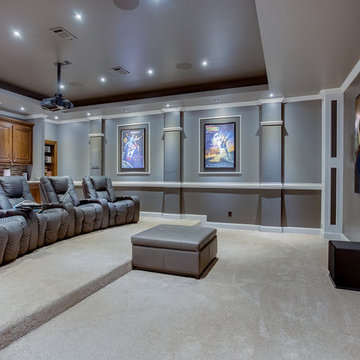
An addition was added to the second story of a home, complete with a theater room and master suite.
Réalisation d'une grande salle de cinéma minimaliste fermée avec un mur gris, moquette et un écran de projection.
Réalisation d'une grande salle de cinéma minimaliste fermée avec un mur gris, moquette et un écran de projection.
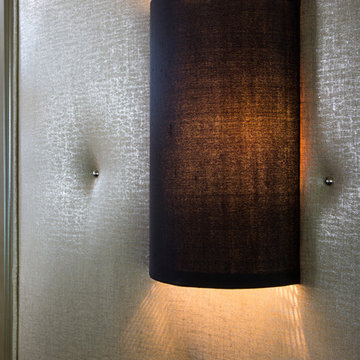
Sound baffling was installed under the upholstered wall in the Home Theatre. Polished nickel nail heads add a contemporary detail, along with the simple black linen wall sconce.
Photo by Meghan Beierle.
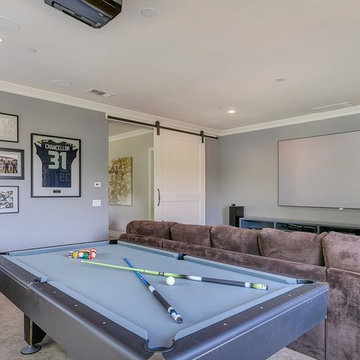
Time Frame: 6 Weeks // Budget: $17,000 // Design Fee: $2,500
Brandon Browner and his family needed help with their game room in their home in Ganesha Hills, CA. They already purchased a large sectional to watch their over-sized theater screen and a pool table. Their goal was to make the room as dark during the day as it was at night for optimal TV viewing. What started out as a masculine color scheme warped into a Seattle Seahawks color scheme. This worked perfectly, since Brandon is a professional football player and previously played for the Seahawks as a member of the Legion of Boom. He requested his jersey and teammate’s jerseys be professionally framed so we could display them. I had custom black-out window coverings made and installed high to block the daylight. A custom cabinet in a slate-blue finish was made to house all the audio equipment. I had the pool table re-felt in a grey to coordinate with the room’s decor. The walls were painted Benjamin Moore Pewter and all trim received a fresh coat of Cloud Cover. The finishing touch to block out the light was a large, custom sliding door I had made to separate this room from the family room. The space ended up being a great place to hang out with friends and family while reflecting Brandon’s personality.
PHOTO // Jami Abbadessa
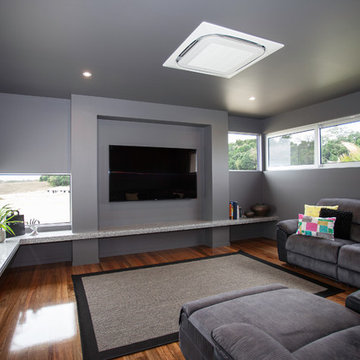
Kath Heke Real Estate Photography
Réalisation d'une grande salle de cinéma design fermée avec un mur gris, un sol en bois brun et un téléviseur fixé au mur.
Réalisation d'une grande salle de cinéma design fermée avec un mur gris, un sol en bois brun et un téléviseur fixé au mur.
Idées déco de salles de cinéma grises avec un mur gris
8