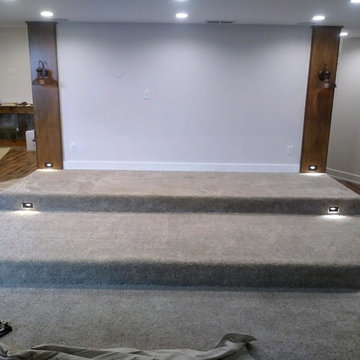Idées déco de salles de cinéma grises avec un sol beige
Trier par :
Budget
Trier par:Populaires du jour
1 - 20 sur 126 photos
1 sur 3
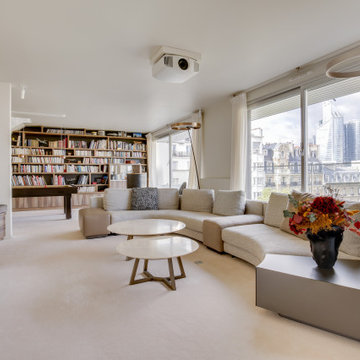
Inspiration pour une très grande salle de cinéma design ouverte avec un mur blanc, moquette et un sol beige.
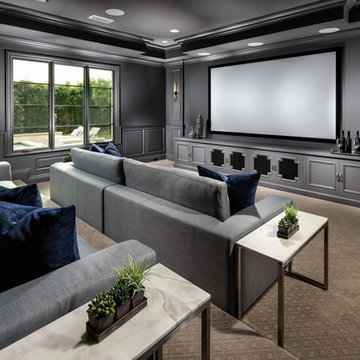
Idée de décoration pour une salle de cinéma tradition fermée avec un mur gris, moquette, un écran de projection et un sol beige.
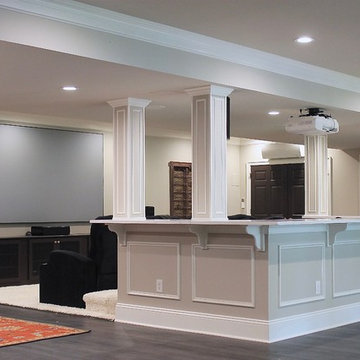
Idée de décoration pour une grande salle de cinéma design ouverte avec un mur beige, moquette, un écran de projection et un sol beige.
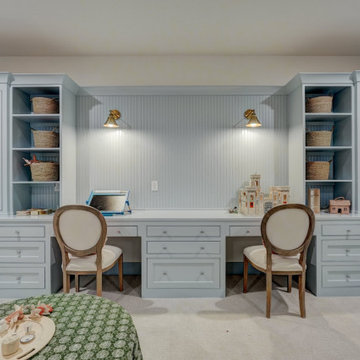
Game Room - Custom Desk Area - SW Sleepy Blue
Aménagement d'une grande salle de cinéma classique ouverte avec un mur blanc, moquette et un sol beige.
Aménagement d'une grande salle de cinéma classique ouverte avec un mur blanc, moquette et un sol beige.
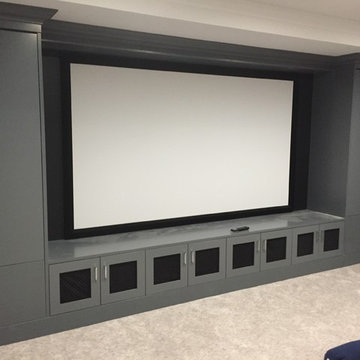
Exemple d'une grande salle de cinéma chic fermée avec un mur gris, moquette, un écran de projection et un sol beige.
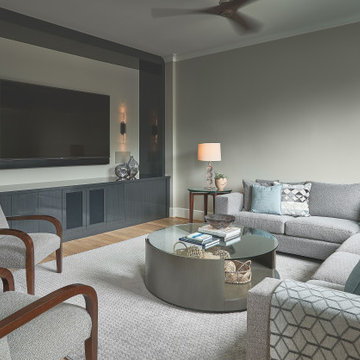
Cette photo montre une salle de cinéma chic de taille moyenne et fermée avec un mur gris, parquet clair, un téléviseur fixé au mur et un sol beige.
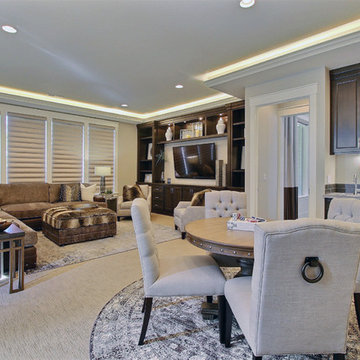
Paint by Sherwin Williams
Body Color - Agreeable Gray - SW 7029
Trim Color - Dover White - SW 6385
Media Room Wall Color - Accessible Beige - SW 7036
Interior Stone by Eldorado Stone
Stone Product Stacked Stone in Nantucket
Gas Fireplace by Heat & Glo
Flooring & Tile by Macadam Floor & Design
Hardwood by Kentwood Floors
Hardwood Product Originals Series - Milltown in Brushed Oak Calico
Kitchen Backsplash by Surface Art
Tile Product - Translucent Linen Glass Mosaic in Sand
Sinks by Decolav
Slab Countertops by Wall to Wall Stone Corp
Quartz Product True North Tropical White
Windows by Milgard Windows & Doors
Window Product Style Line® Series
Window Supplier Troyco - Window & Door
Window Treatments by Budget Blinds
Lighting by Destination Lighting
Fixtures by Crystorama Lighting
Interior Design by Creative Interiors & Design
Custom Cabinetry & Storage by Northwood Cabinets
Customized & Built by Cascade West Development
Photography by ExposioHDR Portland
Original Plans by Alan Mascord Design Associates
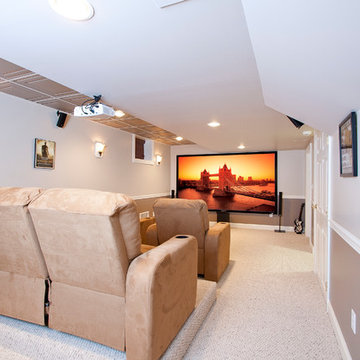
Idées déco pour une salle de cinéma classique de taille moyenne et fermée avec un mur multicolore, moquette, un écran de projection et un sol beige.
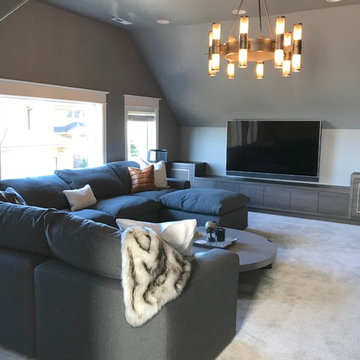
Top floor bonus room. Rebuild LLC
Inspiration pour une grande salle de cinéma design ouverte avec moquette, un téléviseur fixé au mur et un sol beige.
Inspiration pour une grande salle de cinéma design ouverte avec moquette, un téléviseur fixé au mur et un sol beige.
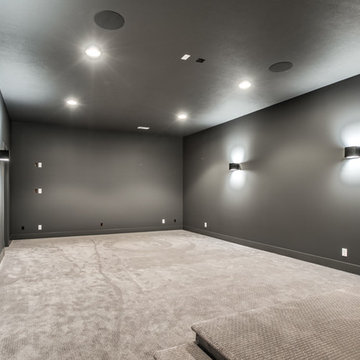
Inspiration pour une grande salle de cinéma rustique fermée avec moquette, un écran de projection, un mur gris et un sol beige.

A cozy home theater for movie nights and relaxing fireplace lounge space are perfect places to spend time with family and friends.
Inspiration pour une salle de cinéma traditionnelle de taille moyenne avec un mur beige, moquette et un sol beige.
Inspiration pour une salle de cinéma traditionnelle de taille moyenne avec un mur beige, moquette et un sol beige.
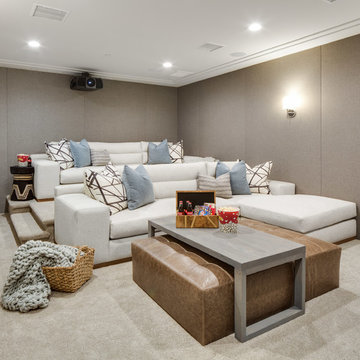
Surrounded by canyon views and nestled in the heart of Orange County, this 9,000 square foot home encompasses all that is “chic”. Clean lines, interesting textures, pops of color, and an emphasis on art were all key in achieving this contemporary but comfortable sophistication.
Photography by Chad Mellon
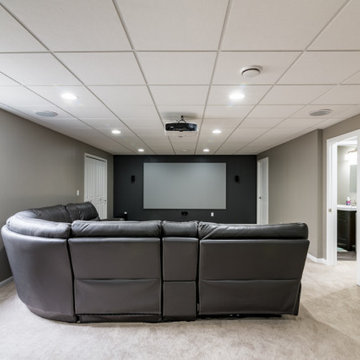
Idées déco pour une grande salle de cinéma moderne avec un mur gris, moquette et un sol beige.
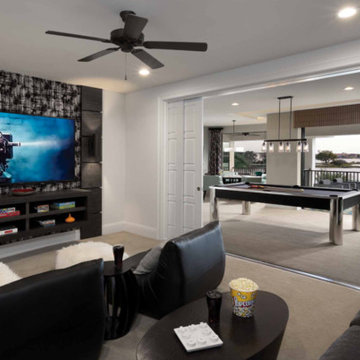
Exemple d'une petite salle de cinéma chic fermée avec un mur blanc, moquette, un téléviseur fixé au mur et un sol beige.
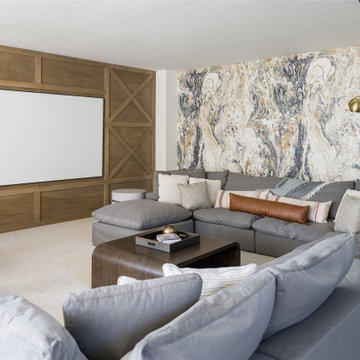
A neutral color palette punctuated by warm wood tones and large windows create a comfortable, natural environment that combines casual southern living with European coastal elegance. The 10-foot tall pocket doors leading to a covered porch were designed in collaboration with the architect for seamless indoor-outdoor living. Decorative house accents including stunning wallpapers, vintage tumbled bricks, and colorful walls create visual interest throughout the space. Beautiful fireplaces, luxury furnishings, statement lighting, comfortable furniture, and a fabulous basement entertainment area make this home a welcome place for relaxed, fun gatherings.
---
Project completed by Wendy Langston's Everything Home interior design firm, which serves Carmel, Zionsville, Fishers, Westfield, Noblesville, and Indianapolis.
For more about Everything Home, click here: https://everythinghomedesigns.com/
To learn more about this project, click here:
https://everythinghomedesigns.com/portfolio/aberdeen-living-bargersville-indiana/
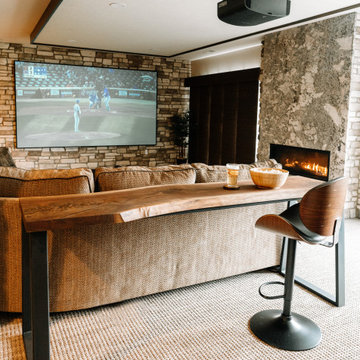
Our clients sought a welcoming remodel for their new home, balancing family and friends, even their cat companions. Durable materials and a neutral design palette ensure comfort, creating a perfect space for everyday living and entertaining.
In this cozy media room, we added plush, comfortable seating for enjoying favorite shows on a large screen courtesy of a top-notch projector. The warm fireplace adds to the inviting ambience. It's the perfect place for relaxation and entertainment.
---
Project by Wiles Design Group. Their Cedar Rapids-based design studio serves the entire Midwest, including Iowa City, Dubuque, Davenport, and Waterloo, as well as North Missouri and St. Louis.
For more about Wiles Design Group, see here: https://wilesdesigngroup.com/
To learn more about this project, see here: https://wilesdesigngroup.com/anamosa-iowa-family-home-remodel
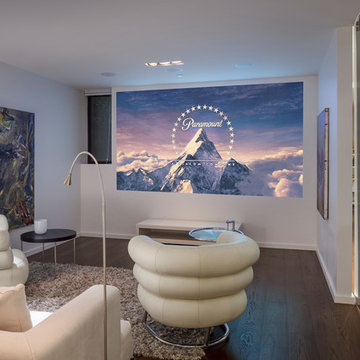
Cette photo montre une salle de cinéma tendance de taille moyenne et fermée avec un mur blanc, un sol en bois brun, un écran de projection et un sol beige.
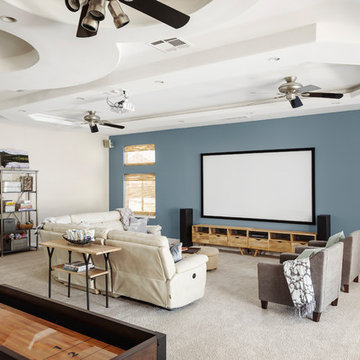
We worked on a complete remodel of this home. We modified the entire floor plan as well as stripped the home down to drywall and wood studs. All finishes are new, including a brand new kitchen that was the previous living room.
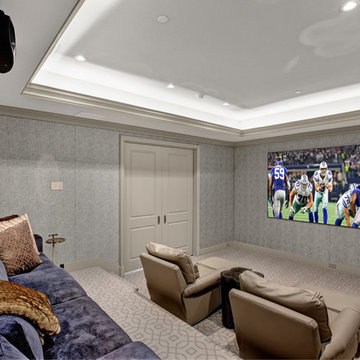
Idées déco pour une salle de cinéma classique fermée avec un mur gris, moquette, un sol beige et un écran de projection.
Idées déco de salles de cinéma grises avec un sol beige
1
