Idées déco de salles de cinéma grises avec un sol multicolore
Trier par :
Budget
Trier par:Populaires du jour
1 - 20 sur 25 photos
1 sur 3

Probably our favorite Home Theater System. This system makes going to the movies as easy as going downstairs. Based around Sony’s 4K Projector, this system looks incredible and has awesome sound. A Stewart Filmscreen provides the best canvas for our picture to be viewed. Eight speakers by B&W (including a subwoofer) are built into the walls or ceiling. All of the Equipment is hidden behind the screen-wall in a nice rack – out of the way and more importantly – out of view.
Using the simple remote or your mobile device (tablet or phone) you can easily control the system and watch your favorite movie or channel. The system also has streaming service available along with the Kaleidescape System.
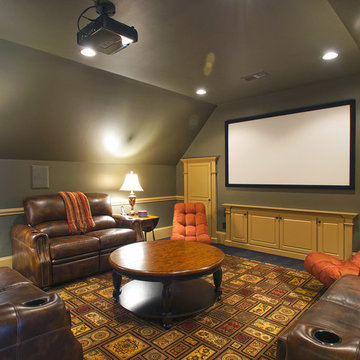
Photography by Kara Sheppard
Aménagement d'une salle de cinéma classique avec un sol multicolore.
Aménagement d'une salle de cinéma classique avec un sol multicolore.
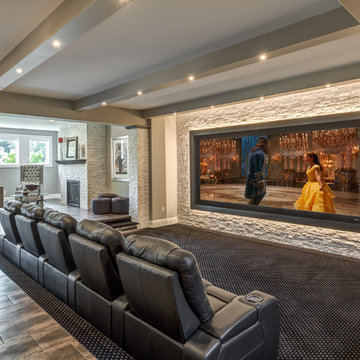
Aménagement d'une salle de cinéma classique ouverte avec moquette, un écran de projection et un sol multicolore.

Camp Wobegon is a nostalgic waterfront retreat for a multi-generational family. The home's name pays homage to a radio show the homeowner listened to when he was a child in Minnesota. Throughout the home, there are nods to the sentimental past paired with modern features of today.
The five-story home sits on Round Lake in Charlevoix with a beautiful view of the yacht basin and historic downtown area. Each story of the home is devoted to a theme, such as family, grandkids, and wellness. The different stories boast standout features from an in-home fitness center complete with his and her locker rooms to a movie theater and a grandkids' getaway with murphy beds. The kids' library highlights an upper dome with a hand-painted welcome to the home's visitors.
Throughout Camp Wobegon, the custom finishes are apparent. The entire home features radius drywall, eliminating any harsh corners. Masons carefully crafted two fireplaces for an authentic touch. In the great room, there are hand constructed dark walnut beams that intrigue and awe anyone who enters the space. Birchwood artisans and select Allenboss carpenters built and assembled the grand beams in the home.
Perhaps the most unique room in the home is the exceptional dark walnut study. It exudes craftsmanship through the intricate woodwork. The floor, cabinetry, and ceiling were crafted with care by Birchwood carpenters. When you enter the study, you can smell the rich walnut. The room is a nod to the homeowner's father, who was a carpenter himself.
The custom details don't stop on the interior. As you walk through 26-foot NanoLock doors, you're greeted by an endless pool and a showstopping view of Round Lake. Moving to the front of the home, it's easy to admire the two copper domes that sit atop the roof. Yellow cedar siding and painted cedar railing complement the eye-catching domes.

Cette image montre une très grande salle de cinéma sud-ouest américain fermée avec moquette, un écran de projection, un sol multicolore et un mur blanc.
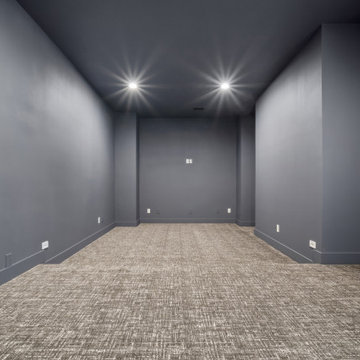
Idée de décoration pour une grande salle de cinéma minimaliste fermée avec un mur noir, moquette, un téléviseur fixé au mur et un sol multicolore.
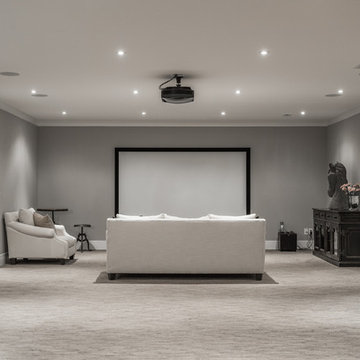
The goal in building this home was to create an exterior esthetic that elicits memories of a Tuscan Villa on a hillside and also incorporates a modern feel to the interior.
Modern aspects were achieved using an open staircase along with a 25' wide rear folding door. The addition of the folding door allows us to achieve a seamless feel between the interior and exterior of the house. Such creates a versatile entertaining area that increases the capacity to comfortably entertain guests.
The outdoor living space with covered porch is another unique feature of the house. The porch has a fireplace plus heaters in the ceiling which allow one to entertain guests regardless of the temperature. The zero edge pool provides an absolutely beautiful backdrop—currently, it is the only one made in Indiana. Lastly, the master bathroom shower has a 2' x 3' shower head for the ultimate waterfall effect. This house is unique both outside and in.
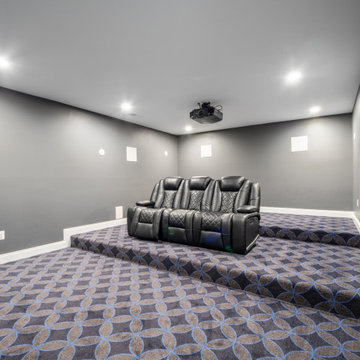
Home theater staging
Cette image montre une grande salle de cinéma design fermée avec un mur gris, moquette, un écran de projection et un sol multicolore.
Cette image montre une grande salle de cinéma design fermée avec un mur gris, moquette, un écran de projection et un sol multicolore.
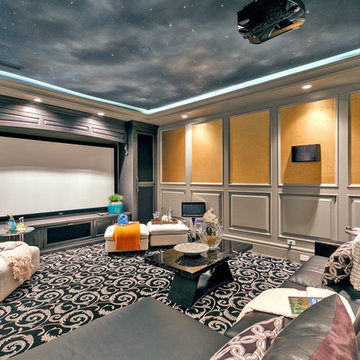
Exemple d'une salle de cinéma chic avec un mur gris, moquette, un écran de projection et un sol multicolore.
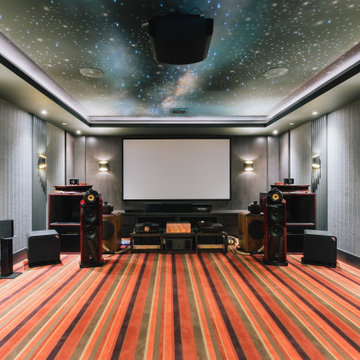
This recreation space has an actual stardust ceiling that is usually found only in grand theaters. Other lighting fixtures are installed in different areas and surfaces to achieve variety in lighting effects. The vibrantly coloured carpet adds to a feel of a real theater. Aside from being an avid car collector, the owner also loves to collect speakers and they are showcased in this beautiful home theater.
We used painted MDF wallpanel and sound absorbing fabric.
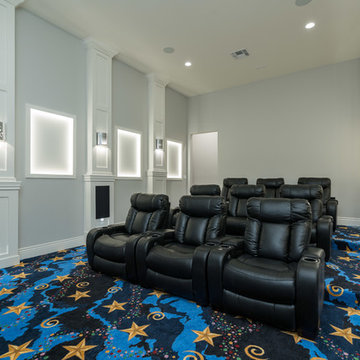
Exemple d'une salle de cinéma chic fermée avec un mur gris, moquette et un sol multicolore.
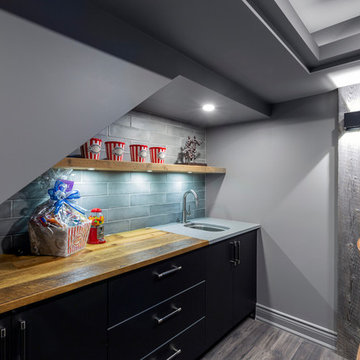
The home theatre's back bar is tucked under the rear staircase and acts as the perfect concession stand to complete the authentic theatre experience.
The bar takes the shape of the staircase and in doing so creates a unique and interesting visual. The contemproary black cabinetry paired with the rustic wood countertop and open shelving tie back into the aesthetic of the bar in the main basement area. By repeating these elements as well as the backsplash tie there is a cohesive and familiar feeling created that is both pleasing and comforting to the eye.
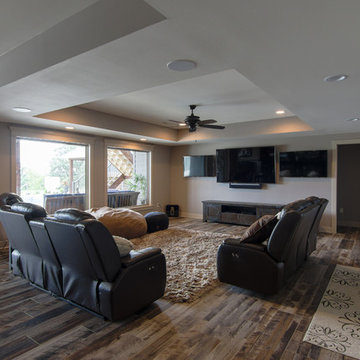
Inspiration pour une salle de cinéma traditionnelle de taille moyenne et ouverte avec un mur gris, un sol en carrelage de céramique, un téléviseur fixé au mur et un sol multicolore.
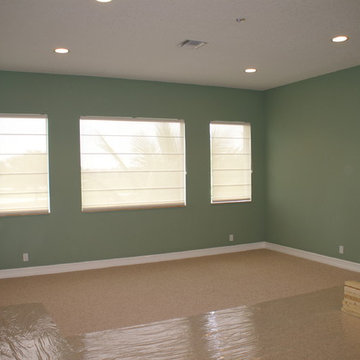
Cette photo montre une salle de cinéma tendance de taille moyenne et fermée avec un mur bleu, moquette, un écran de projection et un sol multicolore.
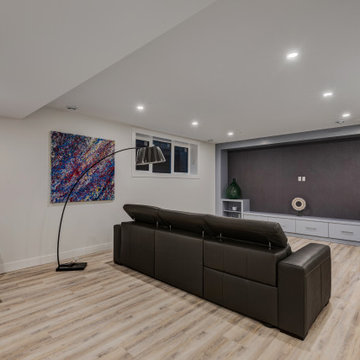
Inspiration pour une grande salle de cinéma design ouverte avec un mur blanc, un sol en vinyl, un téléviseur encastré et un sol multicolore.
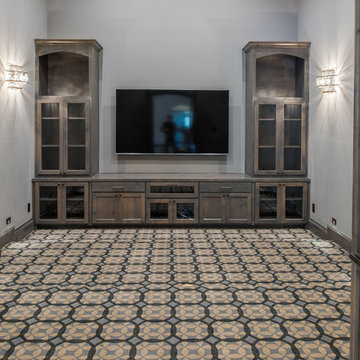
Idées déco pour une grande salle de cinéma classique fermée avec un mur gris, moquette, un téléviseur fixé au mur et un sol multicolore.
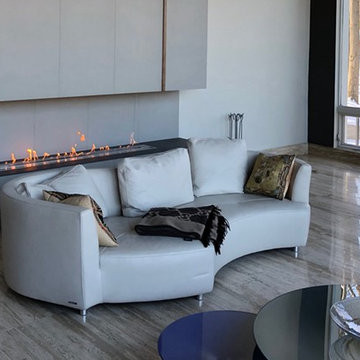
Art Intelliagent design ethanol fireplaces for modern interior design
Idée de décoration pour une grande salle de cinéma minimaliste ouverte avec un mur gris, un sol en carrelage de porcelaine, un écran de projection et un sol multicolore.
Idée de décoration pour une grande salle de cinéma minimaliste ouverte avec un mur gris, un sol en carrelage de porcelaine, un écran de projection et un sol multicolore.
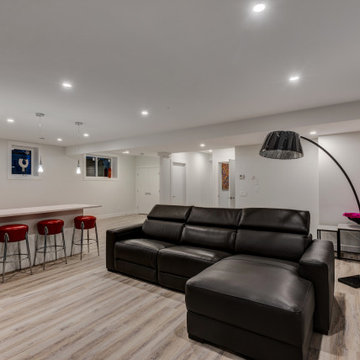
Cette image montre une grande salle de cinéma design ouverte avec un mur blanc, un sol en vinyl, un téléviseur encastré et un sol multicolore.
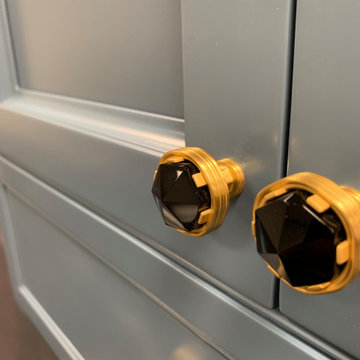
Custom Amish-built cabinetry in a Rustic Mard Maple with custom finish. MSI Marquina Midnight quartz counters, Kichler wall sconces, Belwith Keeler Chrysalis hardware, and tile from Jeffery Court and Original Style UK. Display in presentation space of samples center of Village Home Stores. 105 S State Geneseo, IL.
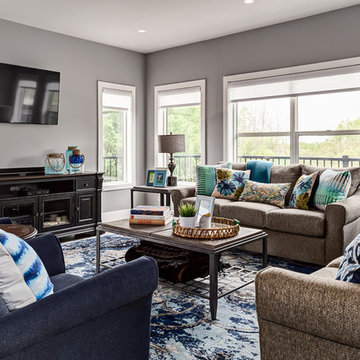
We pulled in a darker blue to ground and shape the relaxation/tv area of this ground floor reno. This gathering space at the end of the great room allows family to come together to enjoy media and be part of the main floor action.
Designer: Nicole Muzechka
(Calgary Photos)
Idées déco de salles de cinéma grises avec un sol multicolore
1