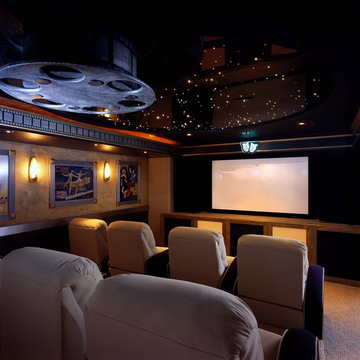Idées déco de salles de cinéma grises avec un téléviseur
Trier par :
Budget
Trier par:Populaires du jour
61 - 80 sur 930 photos
1 sur 3
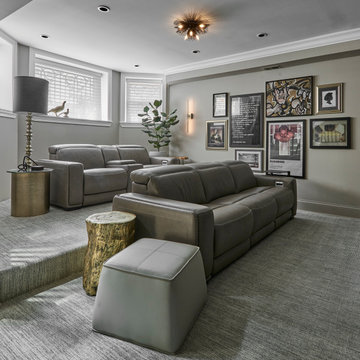
This Lincoln Park home was beautifully updated and completed with designer finishes to better suit the client’s aesthetic and highlight the space to its fullest potential. We focused on the gathering spaces to create a visually impactful and upscale design. We customized the built-ins and fireplace in the living room which catch your attention when entering the home. The downstairs was transformed into a movie room with a custom dry bar, updated lighting, and a gallery wall that boasts personality and style.
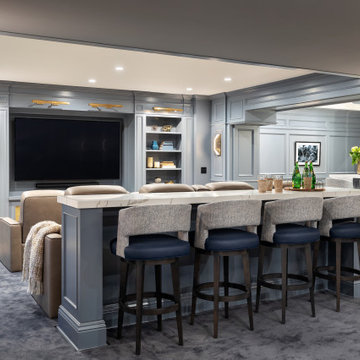
This 4,500 sq ft basement in Long Island is high on luxe, style, and fun. It has a full gym, golf simulator, arcade room, home theater, bar, full bath, storage, and an entry mud area. The palette is tight with a wood tile pattern to define areas and keep the space integrated. We used an open floor plan but still kept each space defined. The golf simulator ceiling is deep blue to simulate the night sky. It works with the room/doors that are integrated into the paneling — on shiplap and blue. We also added lights on the shuffleboard and integrated inset gym mirrors into the shiplap. We integrated ductwork and HVAC into the columns and ceiling, a brass foot rail at the bar, and pop-up chargers and a USB in the theater and the bar. The center arm of the theater seats can be raised for cuddling. LED lights have been added to the stone at the threshold of the arcade, and the games in the arcade are turned on with a light switch.
---
Project designed by Long Island interior design studio Annette Jaffe Interiors. They serve Long Island including the Hamptons, as well as NYC, the tri-state area, and Boca Raton, FL.
For more about Annette Jaffe Interiors, click here:
https://annettejaffeinteriors.com/
To learn more about this project, click here:
https://annettejaffeinteriors.com/basement-entertainment-renovation-long-island/
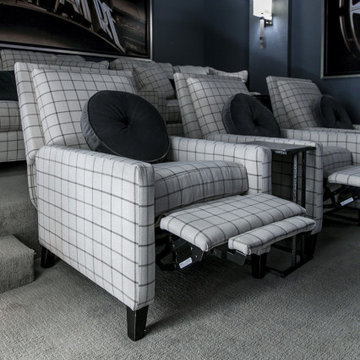
This top-of-the-line media room includes a surround-sound system, projector screen, source device that serves up the latest 4K and HDR video streams, smart lighting system and more, so you can create just the right environment for enjoying your favorite tunes or your next movie night with family and friends.
The plaid power recliners offer the chance to put your feet up and maybe even catch a snooze during a break in the action. The plaid fabric on the recliners pick up the colors used for the media room walls, ceiling and solid soft-gray plush carpet.
Inquire About Our Design Services
http://www.tiffanybrooksinteriors.com Inquire about our design services. Spaced designed by Tiffany Brooks
Photo 2019 Scripps Network, LLC.
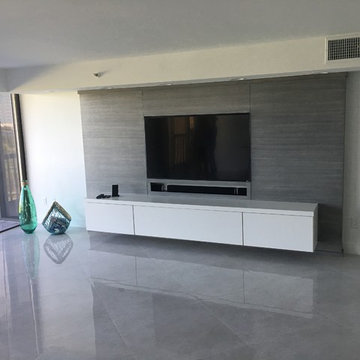
Built in media wall unit done for client in Palm Beach Florida. This beautiful unit is installed on the tenth floor in a condominium. It is installed in the living room with a lot of natural light coming in through the sliding glass doors facing the ocean. The faux finished, steel-brushed veneer paneling is made out of paldao wood. The floating console that is attached to the front of the unit by french-cleats houses the electronics for the unit and features assisted-lift blum aventos hl hinges that lift up parallel to the console.
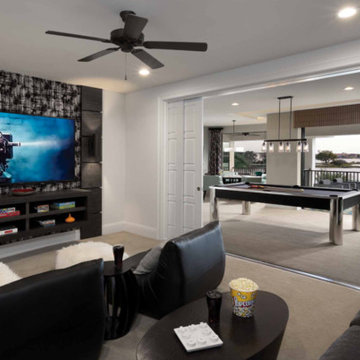
Exemple d'une petite salle de cinéma chic fermée avec un mur blanc, moquette, un téléviseur fixé au mur et un sol beige.
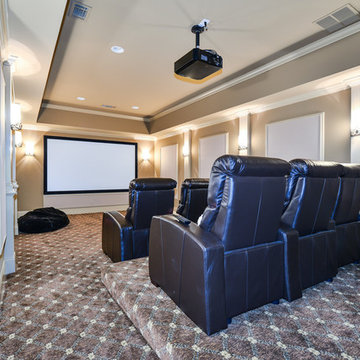
Cette image montre une grande salle de cinéma traditionnelle ouverte avec un mur beige, moquette et un écran de projection.
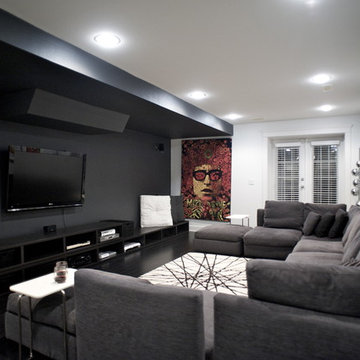
Photo Credit: Gaile Guevara http://photography.gaileguevara.com/
PUBLISHED: 2012.06 - Gray Magazine Issue no.4
Renovation
Flooring | Black walnut laminate available through Torleys
Paint all trim, walls, baseboards, ceiling - BM #CC-20 Decorator's white
Paint | Media Wall Feature wall & Dropped Ceiling - Benjamin Moore BM# 2119-30 Baby Seal Black
Furniture & Styling
Modular Sectional Sofa | available through Bravura
Area Rug | available through EQ3
Base Cabinets | BESTÅ - black brown series available through IKEA
Custom Framing | available through Artworks
2011 © GAILE GUEVARA | INTERIOR DESIGN & CREATIVE™ ALL RIGHTS RESERVED.
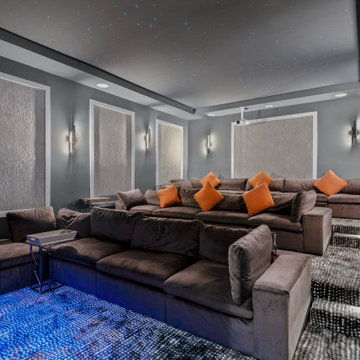
theater design, lounge theater, twinkle ceiling , custom wall detail , taupe sectionals
Cette photo montre une salle de cinéma tendance fermée avec un mur gris, moquette, un écran de projection et un sol gris.
Cette photo montre une salle de cinéma tendance fermée avec un mur gris, moquette, un écran de projection et un sol gris.
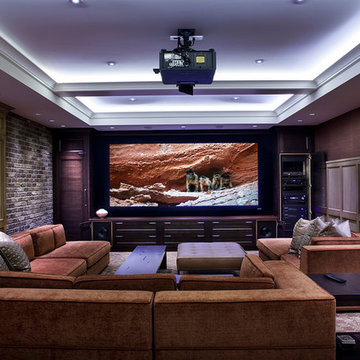
CEDIA 2013 Triple Gold Winning Project "Historic Renovation". Winner of Best Integrated Home Level 5, Best Overall Documentation and Best Overall Integrated Home. This project features full Crestron whole house automation and system integration. Graytek would like to recognize; Architerior, Teragon Developments, John Minty Design and Wiedemann Architectural Design. Photos by Kim Christie
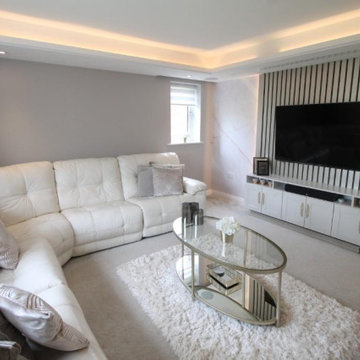
My client wanted a cinema look, that wasn't too dark and which could double up as a family room in the day. Lowering and recessing the ceiling added a more intimate feel, while the champagne panelling added the touch of glam that my client adored. The panelling had built in dimmable lighting to again add to the theatrics of a cinema. A marble effect wall covering was used with a slightly warmer paint colour to really build that cozy, snuggle up on the sofa feel.
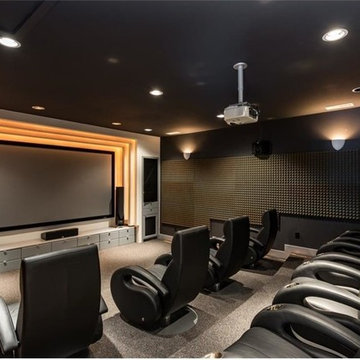
Cette photo montre une grande salle de cinéma moderne fermée avec un mur noir, moquette, un écran de projection et un sol gris.
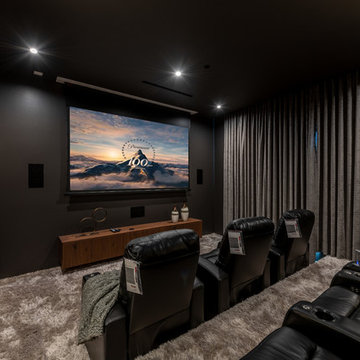
Aménagement d'une salle de cinéma contemporaine fermée avec un mur noir, moquette, un écran de projection et un sol gris.
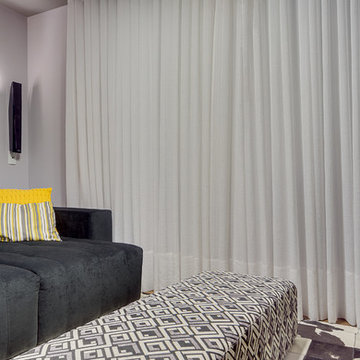
Photo Credits: Nenad Radovanovic
Cette photo montre une salle de cinéma tendance de taille moyenne et fermée avec un mur gris, un sol en vinyl et un téléviseur encastré.
Cette photo montre une salle de cinéma tendance de taille moyenne et fermée avec un mur gris, un sol en vinyl et un téléviseur encastré.
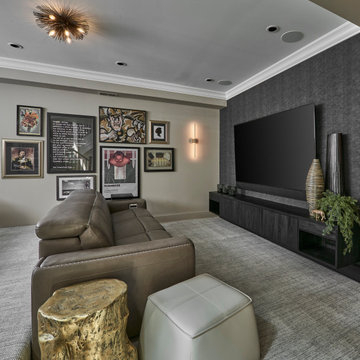
This Lincoln Park home was beautifully updated and completed with designer finishes to better suit the client’s aesthetic and highlight the space to its fullest potential. We focused on the gathering spaces to create a visually impactful and upscale design. We customized the built-ins and fireplace in the living room which catch your attention when entering the home. The downstairs was transformed into a movie room with a custom dry bar, updated lighting, and a gallery wall that boasts personality and style.
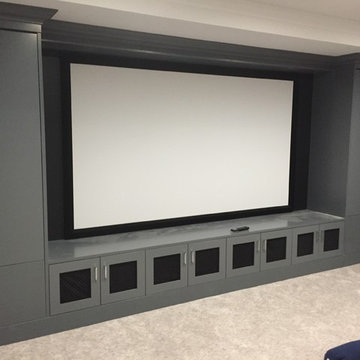
Exemple d'une grande salle de cinéma chic fermée avec un mur gris, moquette, un écran de projection et un sol beige.
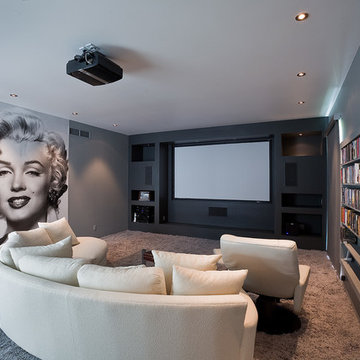
Cette image montre une salle de cinéma minimaliste de taille moyenne et fermée avec un mur gris, moquette, un écran de projection et un sol gris.
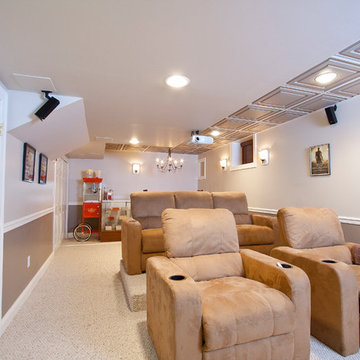
Inspiration pour une salle de cinéma traditionnelle de taille moyenne et fermée avec un mur multicolore, moquette, un écran de projection et un sol beige.
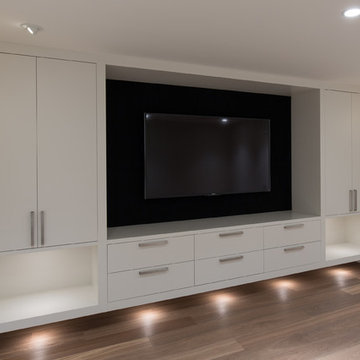
Photographer: David Sutherland
Contractor: Bradner Homes
Idée de décoration pour une salle de cinéma minimaliste fermée avec un sol en bois brun et un téléviseur fixé au mur.
Idée de décoration pour une salle de cinéma minimaliste fermée avec un sol en bois brun et un téléviseur fixé au mur.
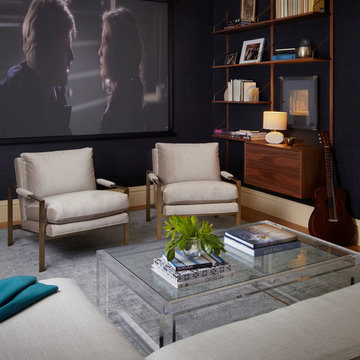
Photographer: Eduardo Acorda Photography
Cette image montre une salle de cinéma traditionnelle avec un mur noir et un écran de projection.
Cette image montre une salle de cinéma traditionnelle avec un mur noir et un écran de projection.
Idées déco de salles de cinéma grises avec un téléviseur
4
