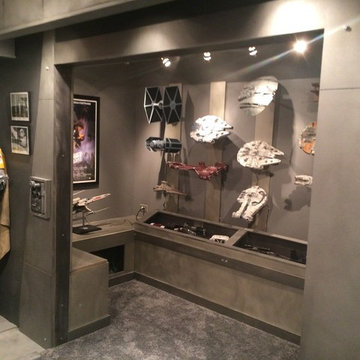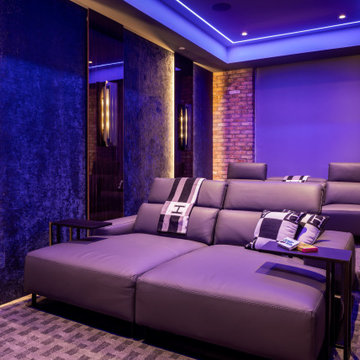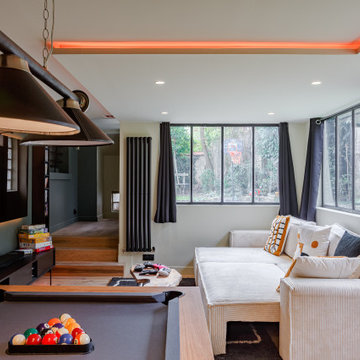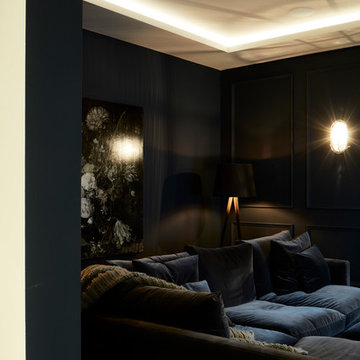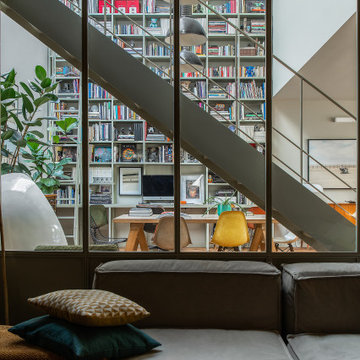Idées déco de salles de cinéma industrielles
Trier par :
Budget
Trier par:Populaires du jour
21 - 40 sur 489 photos
1 sur 2
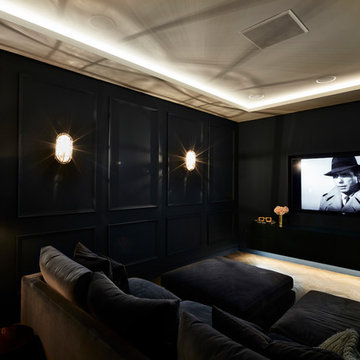
Matt Clayton Photography
Aménagement d'une salle de cinéma industrielle avec un téléviseur fixé au mur.
Aménagement d'une salle de cinéma industrielle avec un téléviseur fixé au mur.
Trouvez le bon professionnel près de chez vous
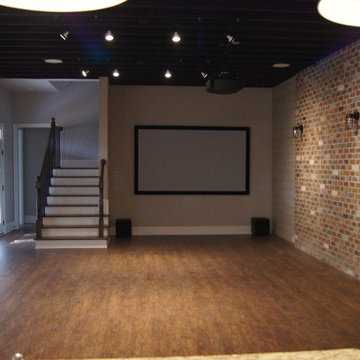
The industrial man cave. The brick really sells the theme.
Ric Warner
Aménagement d'une grande salle de cinéma industrielle ouverte avec un mur gris, parquet foncé et un écran de projection.
Aménagement d'une grande salle de cinéma industrielle ouverte avec un mur gris, parquet foncé et un écran de projection.
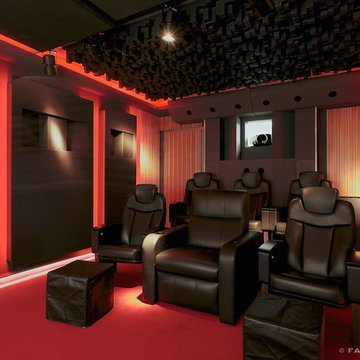
Heimkino im separaten Raum. Der Beamer wurde im dahinter liegenden Technikraum installiert bzw. ausgegliedert.
Inspiration pour une salle de cinéma urbaine de taille moyenne et fermée avec moquette, un écran de projection et un sol rouge.
Inspiration pour une salle de cinéma urbaine de taille moyenne et fermée avec moquette, un écran de projection et un sol rouge.
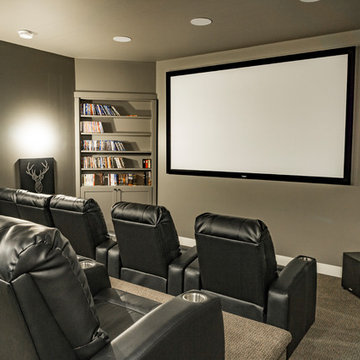
Custom home theatre with three level tiered seating and projector screen
Cette photo montre une grande salle de cinéma industrielle avec moquette et un écran de projection.
Cette photo montre une grande salle de cinéma industrielle avec moquette et un écran de projection.
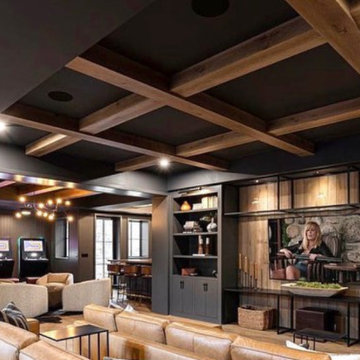
Our Beams and wood accent wall anchor this theater space by The Bellepoint Company.
Cette photo montre une salle de cinéma industrielle.
Cette photo montre une salle de cinéma industrielle.
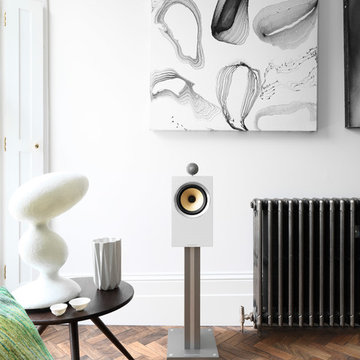
Cette image montre une grande salle de cinéma urbaine ouverte avec un mur blanc, parquet foncé et un téléviseur fixé au mur.
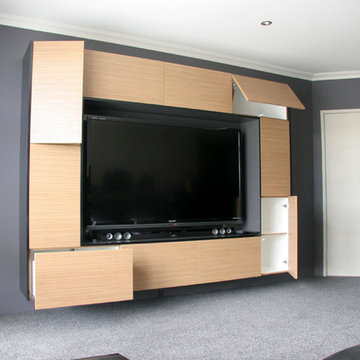
Suspended bespoke TV frame style wall unit and storage facility behind closed doors.Spatial and furniture design is what we do!
Exemple d'une grande salle de cinéma industrielle fermée avec un mur gris, moquette et un sol gris.
Exemple d'une grande salle de cinéma industrielle fermée avec un mur gris, moquette et un sol gris.
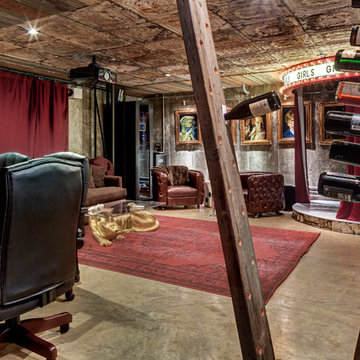
Photo: Charles Davis Smith, AIA
Idée de décoration pour une petite salle de cinéma urbaine fermée avec sol en béton ciré et un écran de projection.
Idée de décoration pour une petite salle de cinéma urbaine fermée avec sol en béton ciré et un écran de projection.
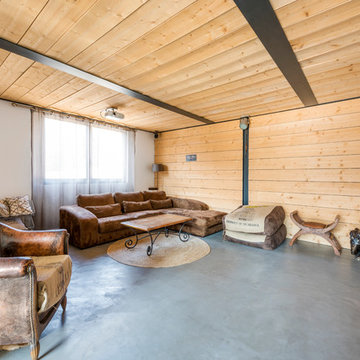
Alexandre Montagne
Exemple d'une salle de cinéma industrielle.
Exemple d'une salle de cinéma industrielle.
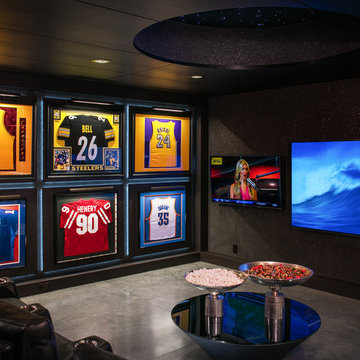
Réalisation d'une grande salle de cinéma urbaine fermée avec sol en béton ciré, un téléviseur fixé au mur et un sol gris.
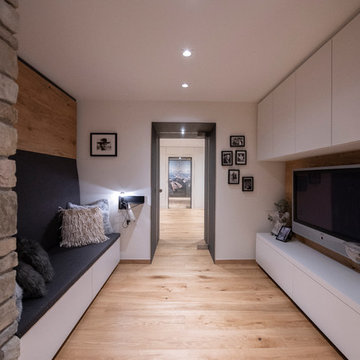
Durchgangszimmer gestaltet als Playzone mit maßgefertigter Sitzbank und TV-Möbel. Zwei Glaspendeltüren geben den Blick frei auf einen Schrank mit bedrucktem Bergpanorama.
Fotograf: Artur Lik
Architekten: Fries Architekten
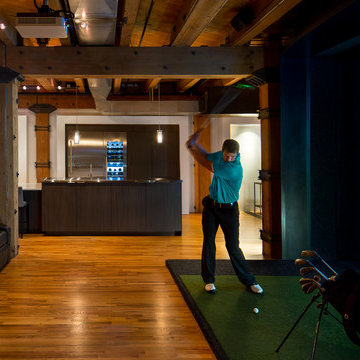
Interior remodel of downtown warehouse loft. Designed for entertaining, the unit contains an open contemporary kitchen with an 18 ft. long island, professional golf simulator / theatre, and plenty of space for poker tables and arcade games. All utilitarian functions of the residence -- bathroom, powder room, laundry, and closet -- are all contained behind a curved steel wall that clearly defines the public and private spaces.
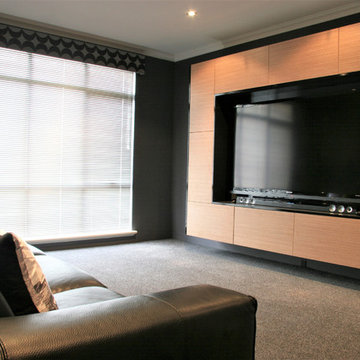
This TV surround Storage Unit is a minimalist approach to bringing order or concealing chaos - personal choice.
Complete Interior Design and bespoke wall unit design by Despina Design.
Cabinetry by Touchwood Interiors.
Photo by Pearlin Design & photography.
Mural by Scandinavian Wall Decor
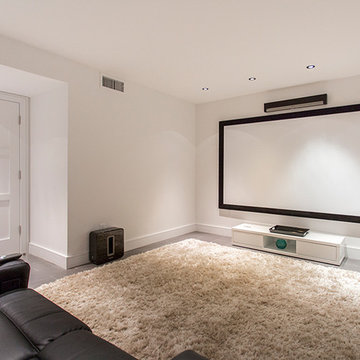
Despite the billion-dollar views, premium homes are scant atop the Palisades. When the designer set out to create the perfect Palisades aerie, complete with a private pool, it proved to be quiet the undertaking. This property is situated just behind the cliff's edge with fantastic views, but equally as many challenges. After nearly three years of arduous renovations and improvements, it's now a sophisticated retreat with modern, industrial finishes throughout. Without a doubt, the crowning achievement of this spectacular renovation is the 10 foot by 12 foot stainless steel pool and hot tub situated on the roof.
The 2017 Global Choice ARDA goes to
Dixon Projects
Designer: Dixon Projects
From: New York, New York
Idées déco de salles de cinéma industrielles
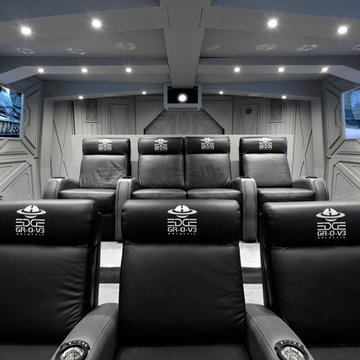
Possibly the most unusual cinema room I have come across in any residential setting.
This bespoke designed and built cinema takes it's ideas from star wars and boasts 4 portal screen showing, other space craft passing by against an alien landscape, giving a feeling that you are in a spacecraft moving as well as a place to watch a movie - Just brilliant!
Murray Russell-Langton - Real Focus
2
