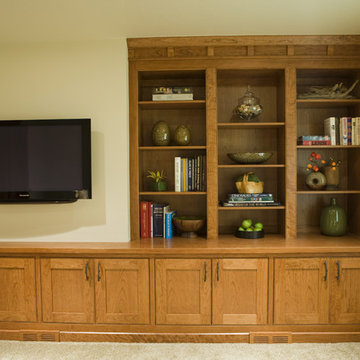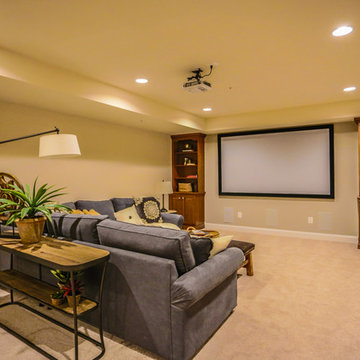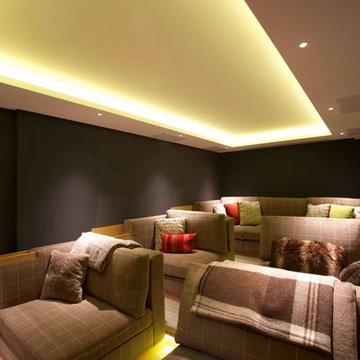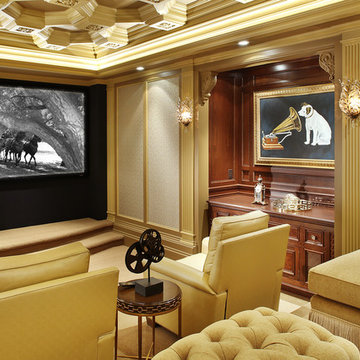Idées déco de salles de cinéma jaunes
Trier par :
Budget
Trier par:Populaires du jour
81 - 100 sur 489 photos
1 sur 2
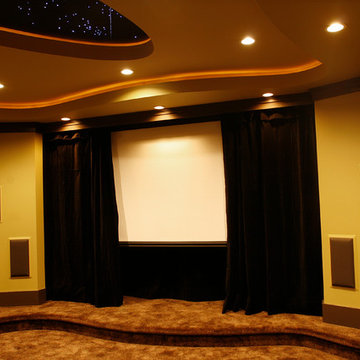
Multipurpose Media Room
Designed By:
Tony Smythe
Built By:
Hauge Construction Ltd.
Photographed By:
Dave Aharonian, Charla Huber, Vinnie Bobarino
Idée de décoration pour une grande salle de cinéma design fermée avec un mur multicolore, moquette, un écran de projection et un sol marron.
Idée de décoration pour une grande salle de cinéma design fermée avec un mur multicolore, moquette, un écran de projection et un sol marron.
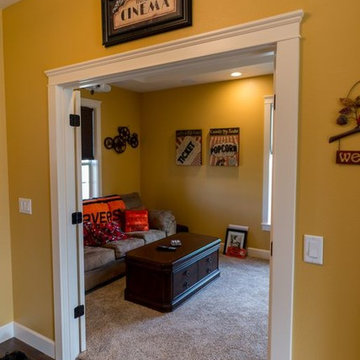
French doors make up this home theater entrance.
Exemple d'une salle de cinéma de taille moyenne et fermée avec un mur jaune, moquette, un écran de projection et un sol beige.
Exemple d'une salle de cinéma de taille moyenne et fermée avec un mur jaune, moquette, un écran de projection et un sol beige.
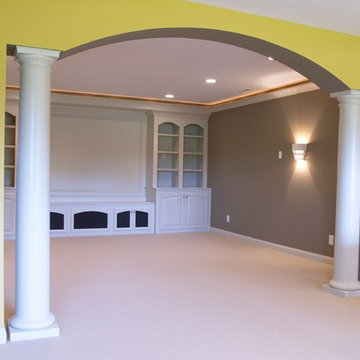
Dale Hanke
Idées déco pour une salle de cinéma classique ouverte avec un mur beige et moquette.
Idées déco pour une salle de cinéma classique ouverte avec un mur beige et moquette.
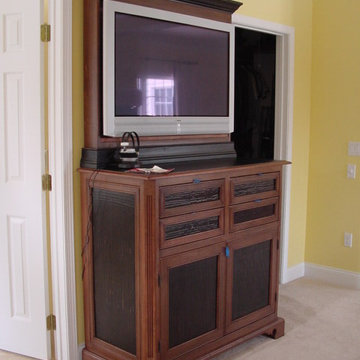
Various TV Entertainment Cabinets
Exemple d'une salle de cinéma chic.
Exemple d'une salle de cinéma chic.
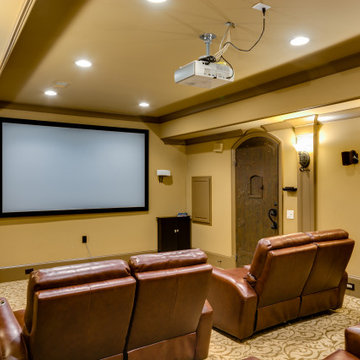
Home theater with comfortable seating.
Réalisation d'une grande salle de cinéma avec un mur marron, moquette, un téléviseur fixé au mur et un sol multicolore.
Réalisation d'une grande salle de cinéma avec un mur marron, moquette, un téléviseur fixé au mur et un sol multicolore.
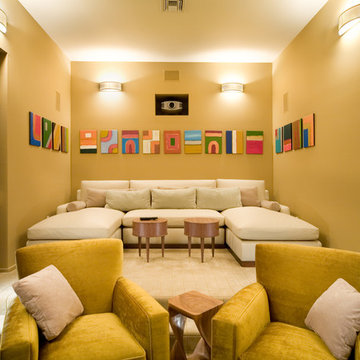
Amaryllis is almost beyond description; the entire back of the home opens seamlessly to a gigantic covered entertainment lanai and can only be described as a visual testament to the indoor/outdoor aesthetic which is commonly a part of our designs. This home includes four bedrooms, six full bathrooms, and two half bathrooms. Additional features include a theatre room, a separate private spa room near the swimming pool, a very large open kitchen, family room, and dining spaces that coupled with a huge master suite with adjacent flex space. The bedrooms and bathrooms upstairs flank a large entertaining space which seamlessly flows out to the second floor lounge balcony terrace. Outdoor entertaining will not be a problem in this home since almost every room on the first floor opens to the lanai and swimming pool. 4,516 square feet of air conditioned space is enveloped in the total square footage of 6,417 under roof area.
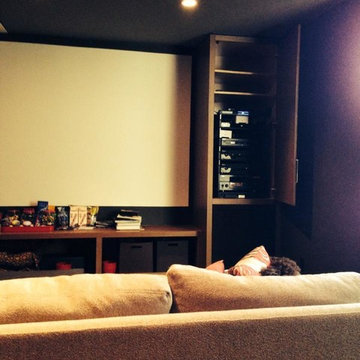
Aménagement d'une salle de cinéma contemporaine de taille moyenne et fermée avec un mur violet et un écran de projection.
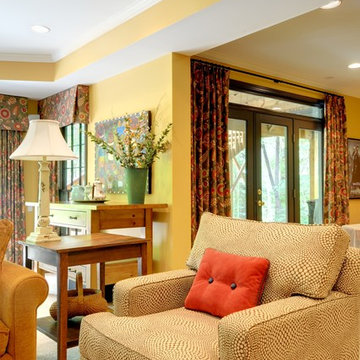
My client was looking for a way to cover the windows to cut the glare on their large screen TV. She also wanted to add more color and pattern to the space. We added the window treatments, a seat cushion and pillows to the bench, new pillows for the sofa and a new club chair and pillow in a bold graphic print.
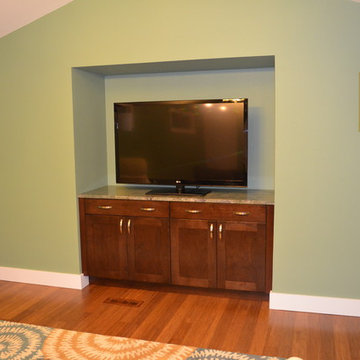
This client had a unique nook in their family room. This nook had originally housed a large tube big screen TV. Once removing the old and monstrous TV they were left with a large space for a small TV stand. Coast to Coast Design created the perfect space for media storage and the new TV.
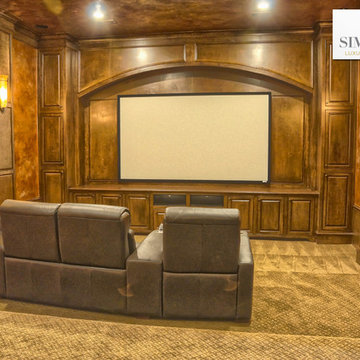
Residence has warm media room with hardwood walls and marble floor.
Réalisation d'une très grande salle de cinéma méditerranéenne.
Réalisation d'une très grande salle de cinéma méditerranéenne.
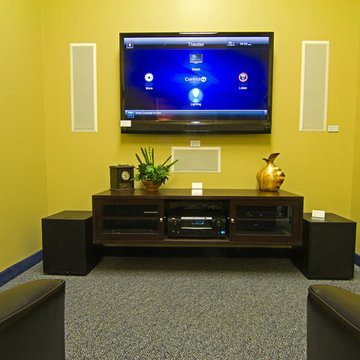
Dan Crouss
Idée de décoration pour une salle de cinéma minimaliste de taille moyenne et fermée avec un mur jaune, moquette et un téléviseur fixé au mur.
Idée de décoration pour une salle de cinéma minimaliste de taille moyenne et fermée avec un mur jaune, moquette et un téléviseur fixé au mur.
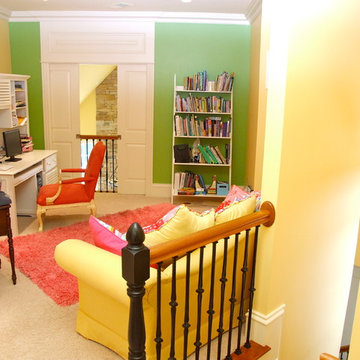
Teenage loft overlooking hearth room
Aménagement d'une salle de cinéma classique.
Aménagement d'une salle de cinéma classique.
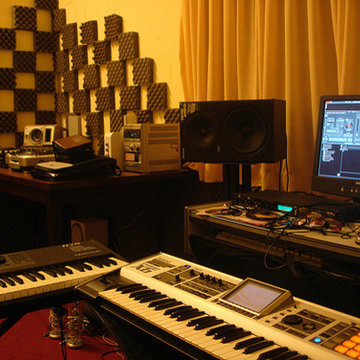
I wish I could take credit for this, I have it in an ideabook to show my client. Check out my acoustic work at: http://www.wdavidseidel.com/Sound.htm
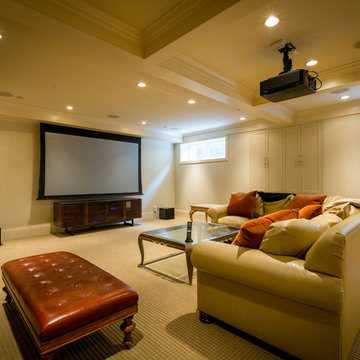
Basement theatre. Video projector with retractable 110" projection screen. 7.2 speaker system with in-ceiling speakers and floor standing subwoofers. Lutron lighting is controllable via the universal remote control.
Photo's by FYM Photography
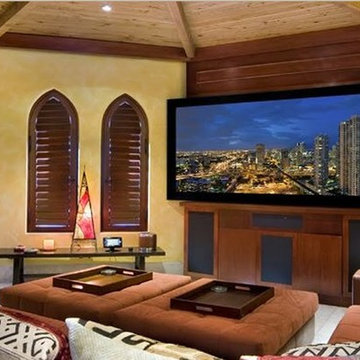
Villa Jasmine, the former home of Enrique Iglesias was completely re designed by Barbara Rubens. The architecture of this Miami waterfront Villa inspired the designer to create this Moroccan masterpiece fit for royalty. The color palate was designed with off white limestone used both on interior and exterior floor surfaces and dark exotic woods complemented by shades of rich reds, cranberry and the occasional use of gold and blue. Furnishings were selected from all over the world and when certain pieces could not be found Barbara custom designed and had fabricated furnishings such as the interior and exterior sofas, chairs tables, and accessories. Barbara was even instrumental in the architectural design of the gazebo and fountain and hand selected all the Moroccan tiles making Villa Jasmine the dream house that her client desired.
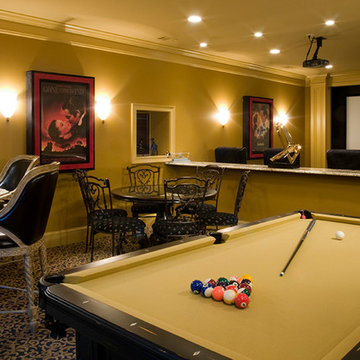
Cette photo montre une grande salle de cinéma chic fermée avec un mur marron, moquette et un écran de projection.
Idées déco de salles de cinéma jaunes
5
