Idées déco de salles de cinéma marrons avec parquet foncé
Trier par :
Budget
Trier par:Populaires du jour
1 - 20 sur 249 photos
1 sur 3
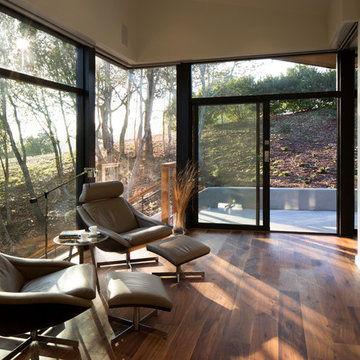
In the hills of San Anselmo in Marin County, this 5,000 square foot existing multi-story home was enlarged to 6,000 square feet with a new dance studio addition with new master bedroom suite and sitting room for evening entertainment and morning coffee. Sited on a steep hillside one acre lot, the back yard was unusable. New concrete retaining walls and planters were designed to create outdoor play and lounging areas with stairs that cascade down the hill forming a wrap-around walkway. The goal was to make the new addition integrate the disparate design elements of the house and calm it down visually. The scope was not to change everything, just the rear façade and some of the side facades.
The new addition is a long rectangular space inserted into the rear of the building with new up-swooping roof that ties everything together. Clad in red cedar, the exterior reflects the relaxed nature of the one acre wooded hillside site. Fleetwood windows and wood patterned tile complete the exterior color material palate.
The sitting room overlooks a new patio area off of the children’s playroom and features a butt glazed corner window providing views filtered through a grove of bay laurel trees. Inside is a television viewing area with wetbar off to the side that can be closed off with a concealed pocket door to the master bedroom. The bedroom was situated to take advantage of these views of the rear yard and the bed faces a stone tile wall with recessed skylight above. The master bath, a driving force for the project, is large enough to allow both of them to occupy and use at the same time.
The new dance studio and gym was inspired for their two daughters and has become a facility for the whole family. All glass, mirrors and space with cushioned wood sports flooring, views to the new level outdoor area and tree covered side yard make for a dramatic turnaround for a home with little play or usable outdoor space previously.
Photo Credit: Paul Dyer Photography.
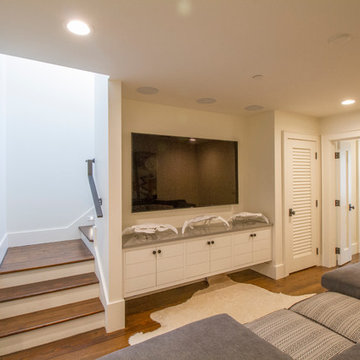
Derek Makekau
Idées déco pour une salle de cinéma bord de mer de taille moyenne et fermée avec un mur blanc, parquet foncé et un téléviseur fixé au mur.
Idées déco pour une salle de cinéma bord de mer de taille moyenne et fermée avec un mur blanc, parquet foncé et un téléviseur fixé au mur.
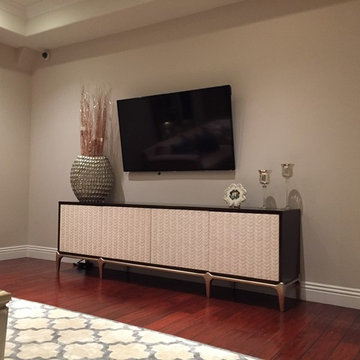
Pez Elias
Cette image montre une salle de cinéma design avec un mur beige, parquet foncé et un téléviseur fixé au mur.
Cette image montre une salle de cinéma design avec un mur beige, parquet foncé et un téléviseur fixé au mur.
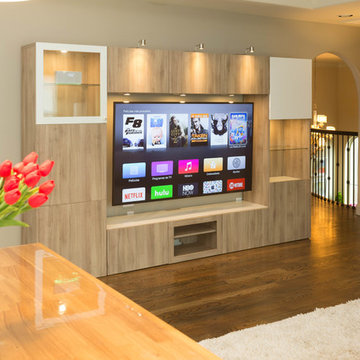
We did a Media Room and crafts and arts for the kids
Exemple d'une salle de cinéma moderne de taille moyenne et fermée avec un mur gris, parquet foncé, un téléviseur fixé au mur et un sol marron.
Exemple d'une salle de cinéma moderne de taille moyenne et fermée avec un mur gris, parquet foncé, un téléviseur fixé au mur et un sol marron.
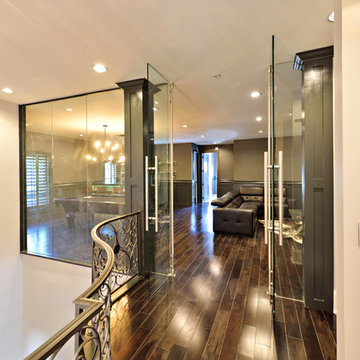
The remodel of this home included changes to almost every interior space as well as some exterior portions of the home. We worked closely with the homeowner to totally transform the home from a dated traditional look to a more contemporary, open design. This involved the removal of interior walls and adding lots of glass to maximize natural light and views to the exterior. The entry door was emphasized to be more visible from the street. The kitchen was completely redesigned with taller cabinets and more neutral tones for a brighter look. The lofted "Club Room" is a major feature of the home, accommodating a billiards table, movie projector and full wet bar. All of the bathrooms in the home were remodeled as well. Updates also included adding a covered lanai, outdoor kitchen, and living area to the back of the home.
Photo taken by Alex Andreakos of Design Styles Architecture
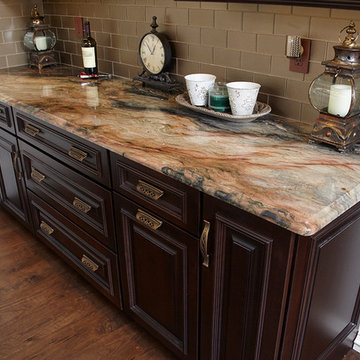
This close-up view of the "Camelot" cherry espresso base cabinets highlights the decorative end panel giving the base cabinets a very "custom" appeal. The base storage includes a double trash bin pull out as well as two deep drawers and three shallow drawers.

大きなはめ込み式のガラス窓が印象的なシアタールーム
床材は色が違う無垢材を組み合わせています。
Exemple d'une très grande salle de cinéma chic avec un mur beige, parquet foncé, un écran de projection et un sol multicolore.
Exemple d'une très grande salle de cinéma chic avec un mur beige, parquet foncé, un écran de projection et un sol multicolore.
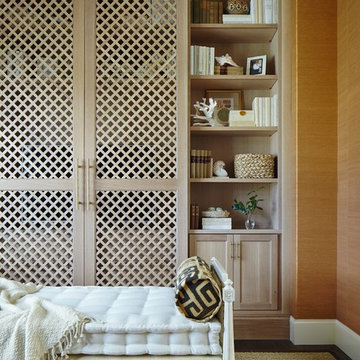
Den and media room with orange grasscloth walls and built-in media cabinet behind a daybed. Project featured in House Beautiful & Florida Design.
Interior Design & Styling by Summer Thornton.
Images by Brantley Photography.
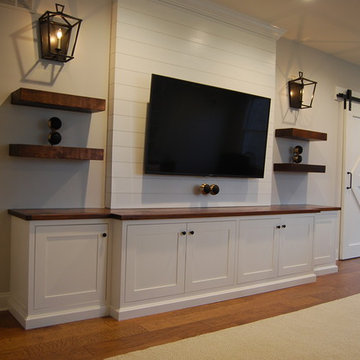
Photo Credit - Andrew Mann
Exemple d'une petite salle de cinéma nature avec un mur gris, parquet foncé, un téléviseur fixé au mur et un sol marron.
Exemple d'une petite salle de cinéma nature avec un mur gris, parquet foncé, un téléviseur fixé au mur et un sol marron.
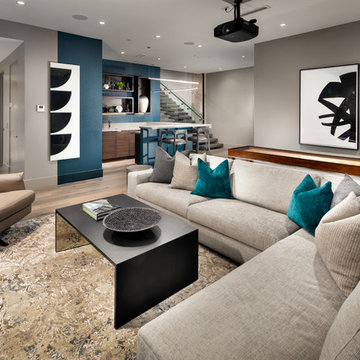
Idée de décoration pour une grande salle de cinéma design avec un mur gris, parquet foncé et un sol marron.
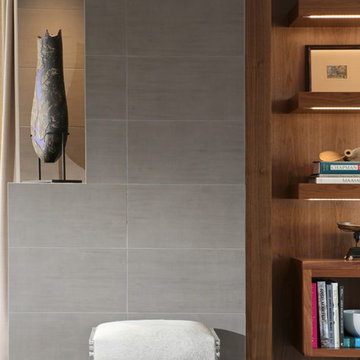
Photography:Tahvory Bunting @Denver Image Photography.
Cette image montre une salle de cinéma design de taille moyenne et fermée avec un mur gris, parquet foncé, un téléviseur fixé au mur et un sol marron.
Cette image montre une salle de cinéma design de taille moyenne et fermée avec un mur gris, parquet foncé, un téléviseur fixé au mur et un sol marron.
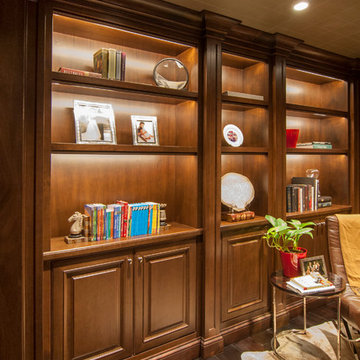
Idées déco pour une grande salle de cinéma classique fermée avec un mur marron, parquet foncé et un écran de projection.
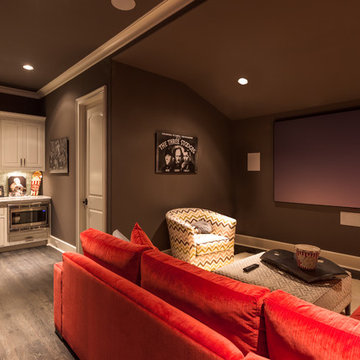
Connie Anderson Photography
Inspiration pour une salle de cinéma vintage de taille moyenne et fermée avec un mur vert, parquet foncé, un téléviseur fixé au mur et un sol marron.
Inspiration pour une salle de cinéma vintage de taille moyenne et fermée avec un mur vert, parquet foncé, un téléviseur fixé au mur et un sol marron.
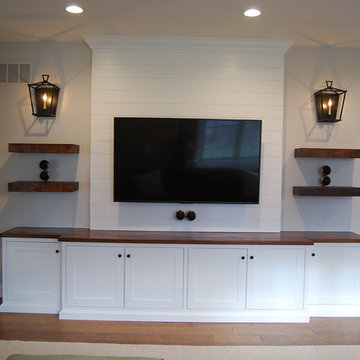
Photo Credit - Andrew Mann
Exemple d'une petite salle de cinéma nature avec un mur gris, parquet foncé, un téléviseur fixé au mur et un sol marron.
Exemple d'une petite salle de cinéma nature avec un mur gris, parquet foncé, un téléviseur fixé au mur et un sol marron.
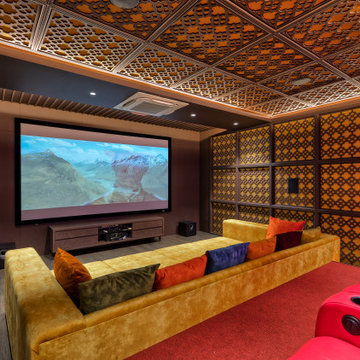
Idée de décoration pour une salle de cinéma design avec un mur marron, parquet foncé, un écran de projection et un sol marron.
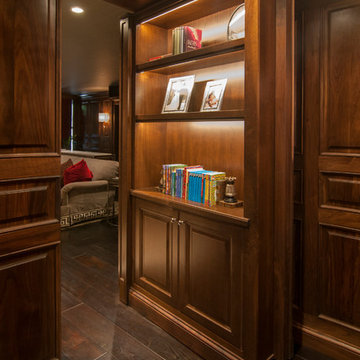
Idées déco pour une grande salle de cinéma classique fermée avec un mur marron, parquet foncé et un écran de projection.
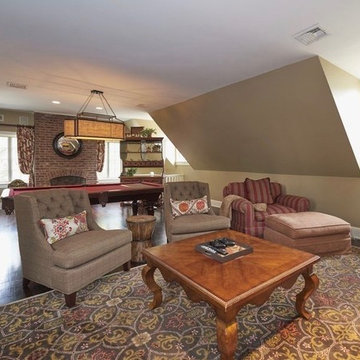
An incredible English Estate with old world charm and unique architecture,
A new home for our existing clients, their second project with us.
We happily took on the challenge of transitioning the furniture from their current home into this more than double square foot beauty!
Elegant arched doorways lead you from room to room....
We were in awe with the original detailing of the woodwork, exposed brick and wide planked ebony floors.
Simple elegance and traditional elements drove the design.
Quality textiles and finishes are used throughout out the home.
Warm hues of reds, tans and browns are regal and stately.
Luxury living for sure.
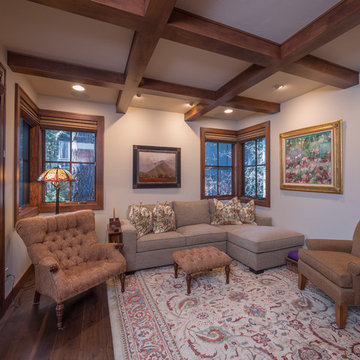
The home's media room also doubles as a bedroom with a king sized murphy bed with 65" 4K tv in the murphy's panel.
Hardwood flooring flows through the home.
On the left is another door leading to the home's covered patio.

Photos by Gordon King
Cette photo montre une grande salle de cinéma tendance fermée avec un mur blanc, parquet foncé et un téléviseur encastré.
Cette photo montre une grande salle de cinéma tendance fermée avec un mur blanc, parquet foncé et un téléviseur encastré.
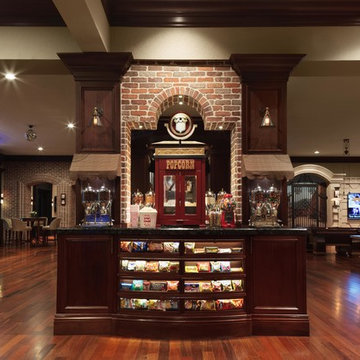
Idée de décoration pour une très grande salle de cinéma tradition ouverte avec un mur vert et parquet foncé.
Idées déco de salles de cinéma marrons avec parquet foncé
1