Idées déco de salles de cinéma marrons avec un sol en bois brun
Trier par :
Budget
Trier par:Populaires du jour
81 - 100 sur 401 photos
1 sur 3
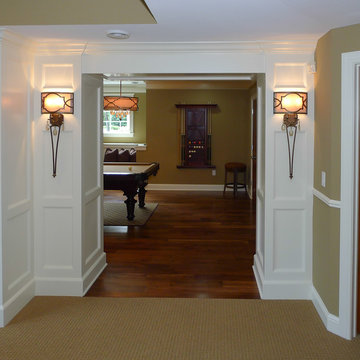
A Whole House Transformation – conceived as a remodel and addition, the final design iteration for this home is uniquely multifaceted. There were structural considerations and the overall floor plan design centered on maximizing the views. Additions to this home totaled over 1,200 square feet. What was once the master suite, on the second floor, is now a teenagers bedroom. The master suite was relocated to the first floor and is now overlooking the pool, pool house and patio with panoramic views of the backyard. The front entrance closet became the new entrance for the master suite, which includes a sprawling bathroom and boutique closet. Underneath this area is the new theater and billiard room located in the lower level. A new front entrance and roof gables were added for a seamless new exterior look on the right side of the house. The new functional home office, gourmet kitchen, wainscot dining room, and laundry on the main level were taken down to the studs. A new traditional style for the home was created with new cabinetry, trim and millwork, space planning and detail. The lower level was gutted and turned into an award winning showpiece with gym, full wet bar and kitchen, wine nook, family room and game room marrying the new addition with theater and billiard area. The entire exterior stucco was taken off the home and pool house replacing it with stone, stone pillars, shakes and board and batten. The small screen deck was torn off making for expansive 3 season living with a new covered stone grill area. The patio was expanded with a stone fireplace overlooking the entire backyard and pool area. Adding to the new design were landscape features with a new concrete driveway, stone address pier light, stamped concrete walkway to the newly created front covered porch and bead board ceiling, creating an amazing first impression.
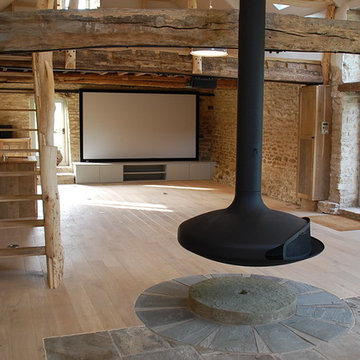
Hicraft Wooden Flooring LTD
Réalisation d'une salle de cinéma minimaliste fermée avec un sol en bois brun et un écran de projection.
Réalisation d'une salle de cinéma minimaliste fermée avec un sol en bois brun et un écran de projection.
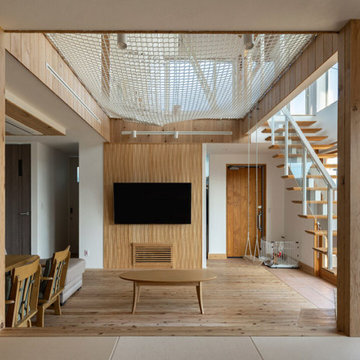
子どもが家の中でも体を動かして遊べるようアスレチックネットやボルダリングの壁を設置。120インチのシアタールームでは家庭用ゲーム機を繋いで大画面でゲームをしたりと、現在のコロナ渦や雨降りや猛吹雪の日でも家の中で楽しめる空間を設計いたしました。
Inspiration pour une grande salle de cinéma nordique ouverte avec un mur blanc, un sol en bois brun, un écran de projection et un sol marron.
Inspiration pour une grande salle de cinéma nordique ouverte avec un mur blanc, un sol en bois brun, un écran de projection et un sol marron.
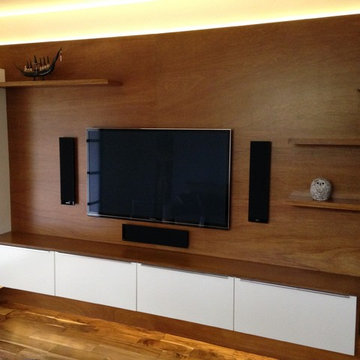
On wall speakers with local DVD player hidden in cabinet underneath.
Idée de décoration pour une grande salle de cinéma design ouverte avec un mur marron, un sol en bois brun, un téléviseur fixé au mur et un sol marron.
Idée de décoration pour une grande salle de cinéma design ouverte avec un mur marron, un sol en bois brun, un téléviseur fixé au mur et un sol marron.
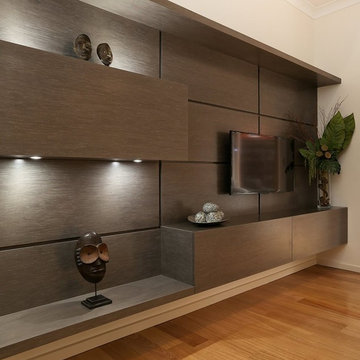
Idées déco pour une grande salle de cinéma contemporaine ouverte avec un mur marron, un sol en bois brun et un téléviseur fixé au mur.
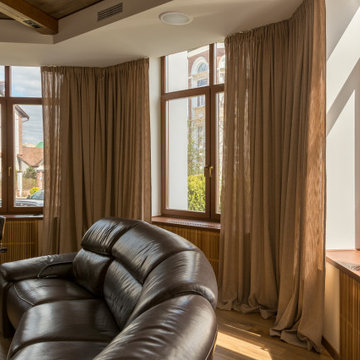
Шторы из плотной красивой ткани с фактурой типа рогожки. Совмещают в себе функционал тюля и портьер одновременно.
Cette photo montre une salle de cinéma tendance de taille moyenne et ouverte avec un mur beige, un sol en bois brun, un écran de projection et un sol marron.
Cette photo montre une salle de cinéma tendance de taille moyenne et ouverte avec un mur beige, un sol en bois brun, un écran de projection et un sol marron.
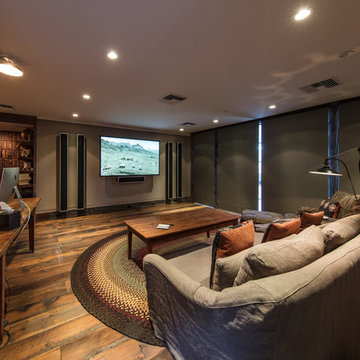
taking advantage of a steeply sloped site, this professional-quality home theater and listening room makes use of found space beneath the home’s existing foundation. concrete walls are covered with acoustic materials and a secret cabinet in the “library” houses A-V equipment, avoiding further reductions in already-low ceiling heights. the room is also used as a home office, and includes a subway tiled bathroom and shower with vintage plumbing and lighting fixtures | pacific palisades CA
photography | kurt jordan photography
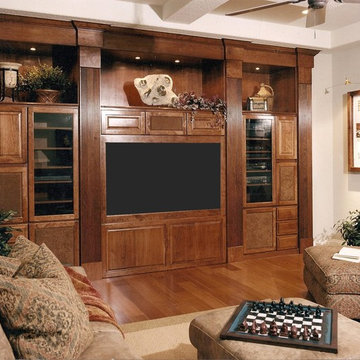
Media center feautring fluted columns that pull out for storage. Custom built in media cente constructed of cherry wood with crown molding.
Aménagement d'une salle de cinéma classique de taille moyenne et fermée avec un mur blanc, un sol en bois brun et un téléviseur encastré.
Aménagement d'une salle de cinéma classique de taille moyenne et fermée avec un mur blanc, un sol en bois brun et un téléviseur encastré.
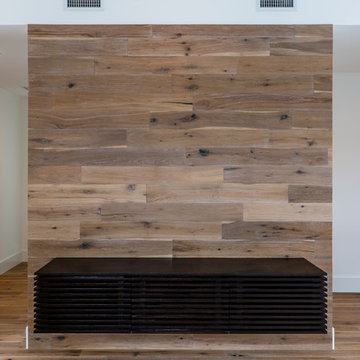
Ryan Begley Photography
Cette photo montre une salle de cinéma moderne de taille moyenne et ouverte avec un sol en bois brun et un téléviseur fixé au mur.
Cette photo montre une salle de cinéma moderne de taille moyenne et ouverte avec un sol en bois brun et un téléviseur fixé au mur.
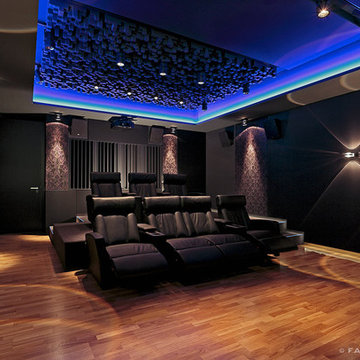
Aménagement d'une grande salle de cinéma contemporaine ouverte avec un sol en bois brun et un écran de projection.
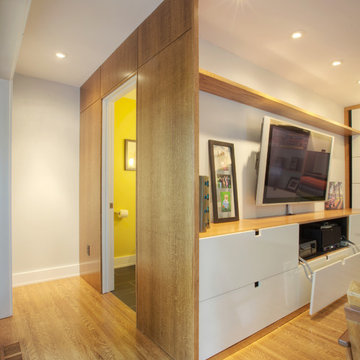
Custom Media Cabinets conceal speakers, A/V components with Powder Room around the corner integrated with the built-in - Interior Architecture: HAUS | Architecture For Modern Lifestyles - Construction Management: WERK | Build - Photography: HAUS | Architecture For Modern Lifestyles
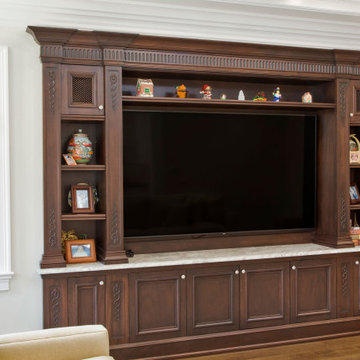
Custom hand carved dark brown Media Unit.
Idée de décoration pour une salle de cinéma tradition de taille moyenne et ouverte avec un mur blanc, un sol en bois brun, un téléviseur encastré et un sol marron.
Idée de décoration pour une salle de cinéma tradition de taille moyenne et ouverte avec un mur blanc, un sol en bois brun, un téléviseur encastré et un sol marron.
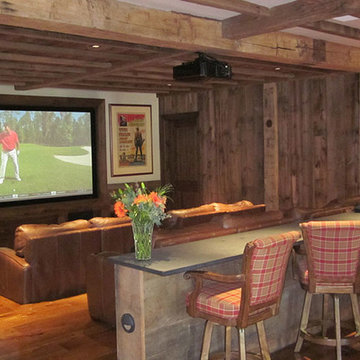
RadioActive Electronics was created to serve a need to homeowners and businesses seeking help with installation of new technology in audio and video products like televisions, home theater systems, and the integration of sound and video systems for commercial establishments. We specialize in security and home theater and we seek a long-lasting relationship with our customers.
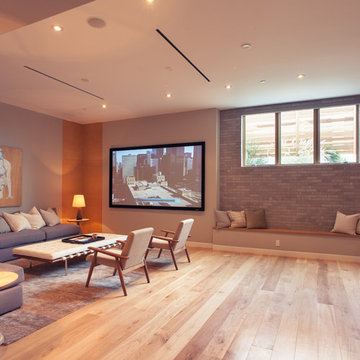
Photo credit: Charles-Ryan Barber
Architect: Nadav Rokach
Interior Design: Eliana Rokach
Staging: Carolyn Greco at Meredith Baer
Contractor: Building Solutions and Design, Inc.
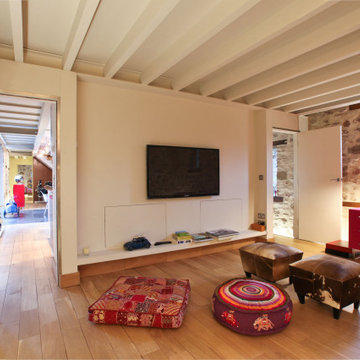
TV room for a Grand Designs house, filmed for Channel 4 to focus on how to convert a traditional rural barn.
Idées déco pour une salle de cinéma romantique de taille moyenne et fermée avec un mur beige, un sol en bois brun, un téléviseur fixé au mur et un sol beige.
Idées déco pour une salle de cinéma romantique de taille moyenne et fermée avec un mur beige, un sol en bois brun, un téléviseur fixé au mur et un sol beige.
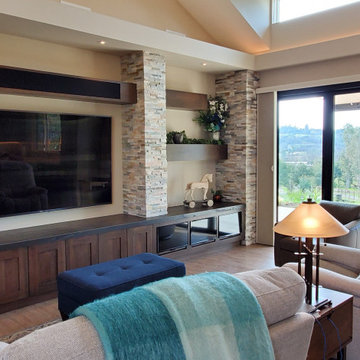
New Build in Sonoma Wine Country. DuraSupreme Custom Cabinetry, Neolith countertop. Small tv's are on flat roll out shelves for access to media panel and electrical controls.
speaker is in floating shelf above large tv.
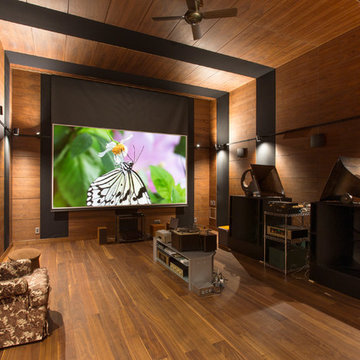
設計施工:大洋建設株式会社
撮影:アトリエ飯嶋
Aménagement d'une salle de cinéma contemporaine avec un sol en bois brun, un écran de projection, un mur marron et un sol marron.
Aménagement d'une salle de cinéma contemporaine avec un sol en bois brun, un écran de projection, un mur marron et un sol marron.
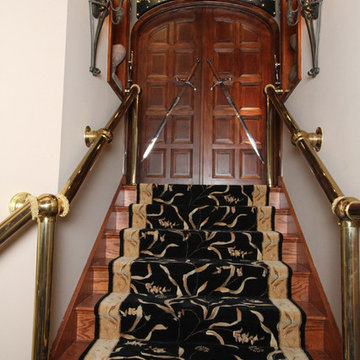
Idée de décoration pour une salle de cinéma bohème de taille moyenne et fermée avec un sol en bois brun, un mur beige et un sol marron.
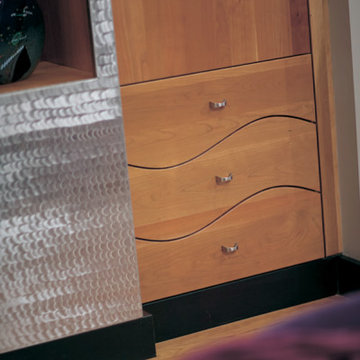
Custom cut drawers with a flowing wave design give this living room a truly unique an personalized look. With Dura Supreme Cabinetry we can take your dreams and build them for your dream home! Create a truly one-of-a-kind space or storage solution to meet your exact needs.
Let your imagination go wild with the flexibility of custom cabinetry from Dura Supreme! Just stop by your local showroom and talk to a designer about your ideas to get started.
Request a FREE Dura Supreme Brochure Packet:
http://www.durasupreme.com/request-brochure
Find a Dura Supreme Showroom near you today:
http://www.durasupreme.com/dealer-locator
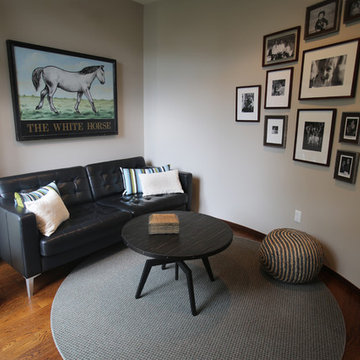
This mostly round room is great visually, but has its own set of design challenges. There was only one wall that would accommodate their sofa. The room is used for gaming so a TV was mounted on the opposite flat wall of the room. We helped the client with room layout, and suggested a round rug sized to the space so her son and his friends could gather around the rustic and very durable coffee table. Small frames were purchased to make a family photo wall. By keeping the frame smaller they could give the effect of wrapping with the wall. Larger art could never allow for that. The client loves this space now.
Idées déco de salles de cinéma marrons avec un sol en bois brun
5