Idées déco de salles de cinéma marrons avec un sol en carrelage de porcelaine
Trier par :
Budget
Trier par:Populaires du jour
1 - 20 sur 73 photos
1 sur 3
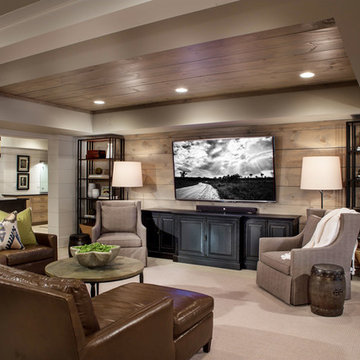
For visual consistency in this basement build-out, Pineapple House determined that most of the walls would be 10” wide, smoothly finished wood planks with nickel joints. With boys in mind, the furniture and materials they specified are nearly indestructible –porcelain tile floors, wood and stone walls, wood ceilings, granite countertops, wooden chairs, stools and benches, concrete-top dining table, metal display shelves and leather on sectional, dining chair bottoms and game stools.
Scott Moore Photography
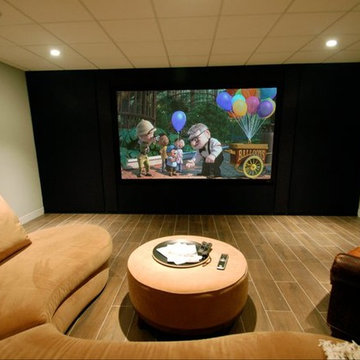
Inspiration pour une salle de cinéma traditionnelle de taille moyenne et fermée avec un mur vert, un sol en carrelage de porcelaine, un téléviseur encastré et un sol marron.
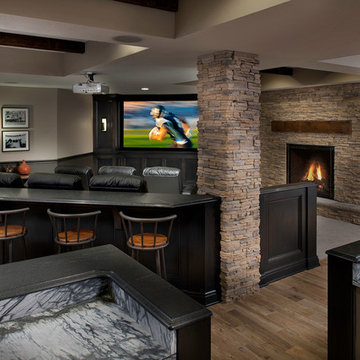
view from bar area of theater and fireplace
Craig Thompson photography
Idée de décoration pour une grande salle de cinéma tradition ouverte avec un mur beige, un sol en carrelage de porcelaine et un écran de projection.
Idée de décoration pour une grande salle de cinéma tradition ouverte avec un mur beige, un sol en carrelage de porcelaine et un écran de projection.
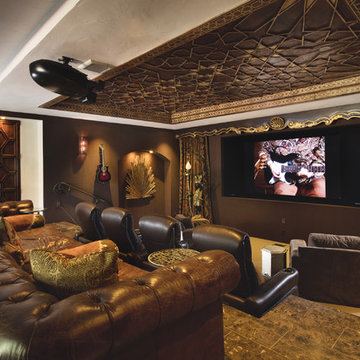
Cette image montre une salle de cinéma méditerranéenne de taille moyenne et fermée avec un mur marron, un sol en carrelage de porcelaine et un écran de projection.
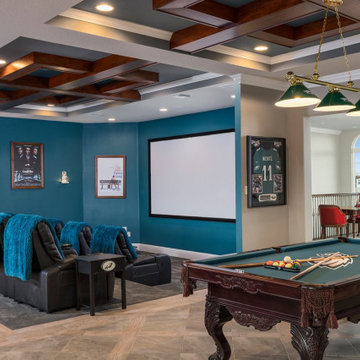
Custom home theater and game room combo, Reunion Resort Kissimmee FL by Landmark Custom Builder & Remodeling
Aménagement d'une grande salle de cinéma classique ouverte avec un mur bleu, un sol en carrelage de porcelaine, un écran de projection et un sol beige.
Aménagement d'une grande salle de cinéma classique ouverte avec un mur bleu, un sol en carrelage de porcelaine, un écran de projection et un sol beige.
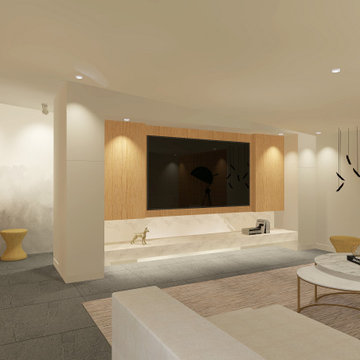
This is an addition & alternation project which aims to extend and transform existing garage into a theatre room. Our service provides spatial planning, concept design, selecting appropriate material to represent the theatre’s interior to compliment the sleek & modern look of the house. 3D rendered images were also provided for client review.
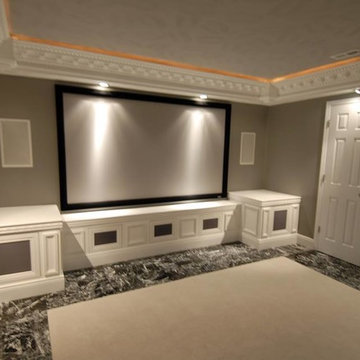
Idée de décoration pour une salle de cinéma tradition de taille moyenne et fermée avec un mur gris, un sol en carrelage de porcelaine, un écran de projection et un sol noir.
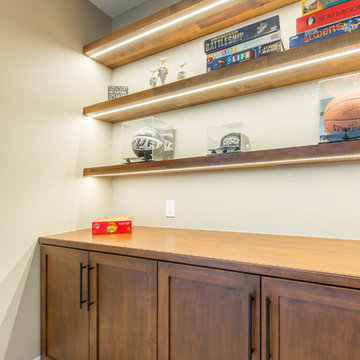
Christopher Davison, AIA
Exemple d'une grande salle de cinéma fermée avec un mur gris, un sol en carrelage de porcelaine et un sol gris.
Exemple d'une grande salle de cinéma fermée avec un mur gris, un sol en carrelage de porcelaine et un sol gris.
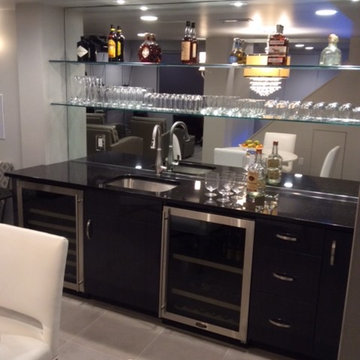
The home theater was inspired from the skyline of Manhattan in Black, white and putty. The dining table introduces white leather chairs with a crystal chandelier for that added glamour. The glass shelves keep the space open and airy.
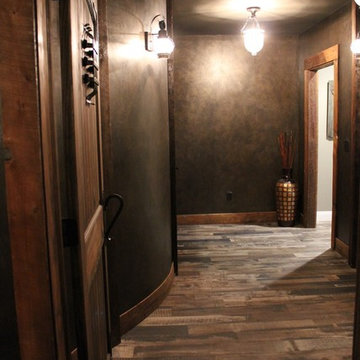
Basement transformation into a Rustic theater room fully equipped with bar, theater seating, powder room, Gas Fireplace, Flat Screen TV, curved hallway walls and more!!!
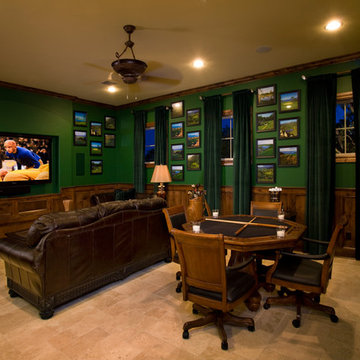
Vernon Wentz
Réalisation d'une salle de cinéma tradition fermée et de taille moyenne avec un téléviseur fixé au mur, un mur vert et un sol en carrelage de porcelaine.
Réalisation d'une salle de cinéma tradition fermée et de taille moyenne avec un téléviseur fixé au mur, un mur vert et un sol en carrelage de porcelaine.
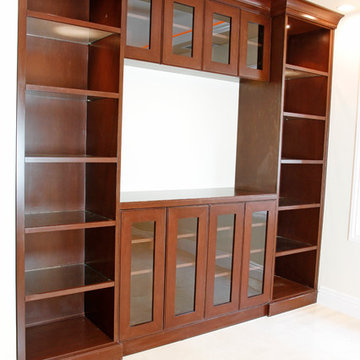
Idée de décoration pour une grande salle de cinéma tradition ouverte avec un mur beige, un sol en carrelage de porcelaine et un téléviseur encastré.
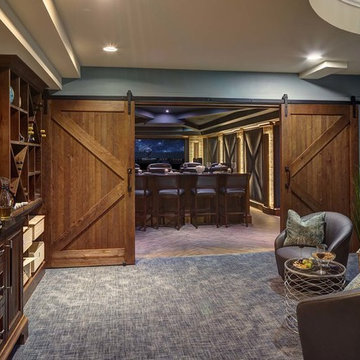
A transitional home theater with a rustic feeling.. combination of stone, wood, ceramic flooring, upholstered padded walls for acoustics, state of the art sound, The custom theater was designed with stone pilasters with lighting and contrasted by wood. The reclaimed wood bar doors are an outstanding focal feature and a surprise as one enters a lounge area witha custom built in display for wines and serving area that leads to the striking theater with bar top seating behind plush recliners and wine and beverage service area.. A true entertainment room for modern day family.
Photograph by Wing Wong of Memories TTL
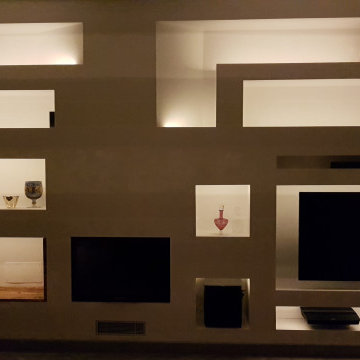
Inspiration pour une grande salle de cinéma design ouverte avec un mur blanc, un sol en carrelage de porcelaine, un téléviseur encastré et un sol gris.
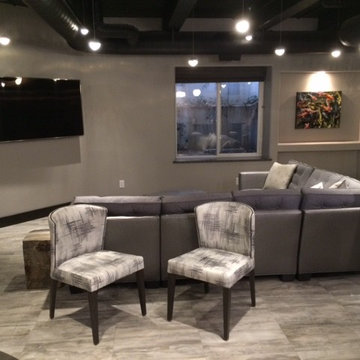
We redesigned this basement to have a contemporary feel. We created an open ceiling with exposed timbers and beams. We added a white-washed column from the floor the ceiling. The floor is grey tile.
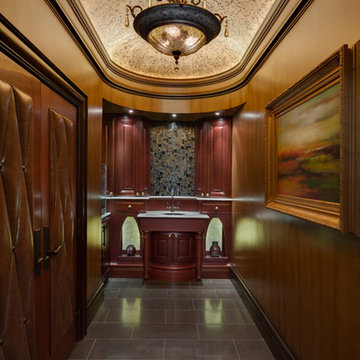
Qualified Remodeler Room Remodel of the Year & Outdoor Living
2015 NAHB Best in American Living Awards Best in Region -Middle Atlantic
2015 NAHB Best in American Living Awards Platinum Winner Residential Addition over $100,000
2015 NAHB Best in American Living Awards Platinum Winner Outdoor Living
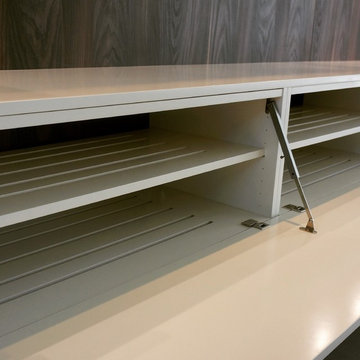
TV wall unit
Idées déco pour une salle de cinéma moderne de taille moyenne avec un sol en carrelage de porcelaine.
Idées déco pour une salle de cinéma moderne de taille moyenne avec un sol en carrelage de porcelaine.
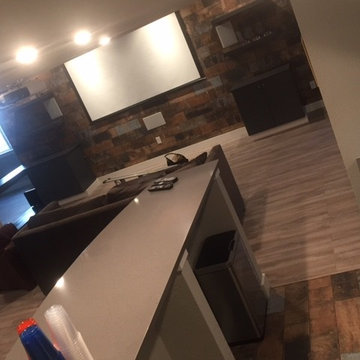
Cette image montre une salle de cinéma traditionnelle de taille moyenne et ouverte avec un mur beige, un sol en carrelage de porcelaine et un écran de projection.
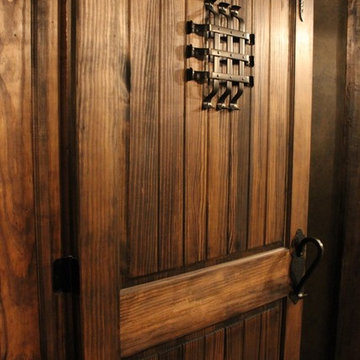
Rustic wood stained doors with iron gate hardware!
Cette photo montre une salle de cinéma montagne de taille moyenne et ouverte avec un sol en carrelage de porcelaine, un sol marron et un mur marron.
Cette photo montre une salle de cinéma montagne de taille moyenne et ouverte avec un sol en carrelage de porcelaine, un sol marron et un mur marron.
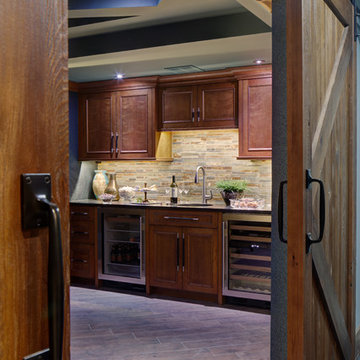
A transitional home theater with a rustic feeling.. combination of stone, wood, ceramic flooring, upholstered padded walls for acoustics, state of the art sound, The custom theater was designed with stone pilasters with lighting and contrasted by wood. The reclaimed wood bar doors are an outstanding focal feature and a surprise as one enters a lounge area witha custom built in display for wines and serving area that leads to the striking theater with bar top seating behind plush recliners and wine and beverage service area.. A true entertainment room for modern day family.
Photograph by Wing Wong of Memories TTL
Idées déco de salles de cinéma marrons avec un sol en carrelage de porcelaine
1