Idées déco de salles de cinéma modernes avec un mur gris
Trier par :
Budget
Trier par:Populaires du jour
81 - 100 sur 533 photos
1 sur 3
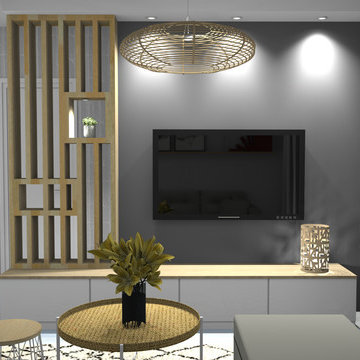
meuble TV sur mesure avec claustra bois clair intégré qui délimite l'espace avec l'entrée
Cette photo montre une petite salle de cinéma moderne ouverte avec un mur gris et parquet clair.
Cette photo montre une petite salle de cinéma moderne ouverte avec un mur gris et parquet clair.
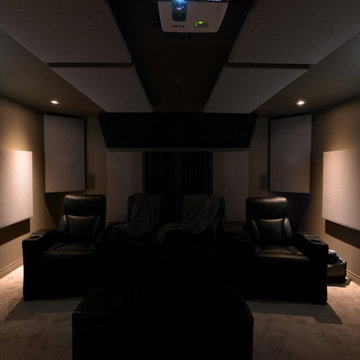
Home Theatre project. Goal was to create a room that is for watch TV, movies and playing games. Room is approximately 14' x 18'. Key challenge was for gaming, i.e. Xbox Kinet and Wii, people's movement may get in the way of the projector. The solution was to use a short throw projector. The Benq 1085ST projector was used and there is < 6' of distance from the projector to the screen. The ottoman is movable and so is the seating (with large low friction pads underneath) to allow rearrange as needed. Room is finished off with acoustic panels (absorption on wall and ceiling with bass traps and diffuser in the back walls).
The theatre has Dolby Atmos 7.2.4 setup with 11 total speakers (Front Left, Centre, Front Right, Left and Right surround, Left and Right rear surround, Ceiling front left and right, Ceiling rear left and right, as well as 2 subwoofers. The false wall in the front hides the front left, centre, right and one of the subwoofers.
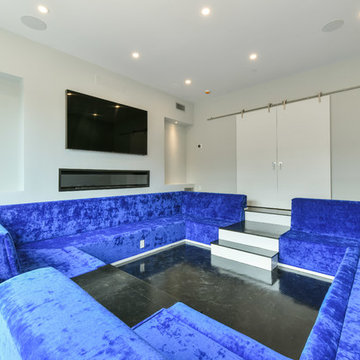
We designed, prewired, installed, and programmed this 5 story brown stone home in Back Bay for whole house audio, lighting control, media room, TV locations, surround sound, Savant home automation, outdoor audio, motorized shades, networking and more. We worked in collaboration with ARC Design builder on this project.
This home was featured in the 2019 New England HOME Magazine.
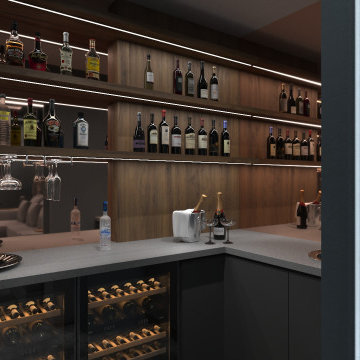
Hidden bar in the basement
Cette photo montre une salle de cinéma moderne de taille moyenne et fermée avec un mur gris, moquette, un téléviseur encastré et un sol gris.
Cette photo montre une salle de cinéma moderne de taille moyenne et fermée avec un mur gris, moquette, un téléviseur encastré et un sol gris.
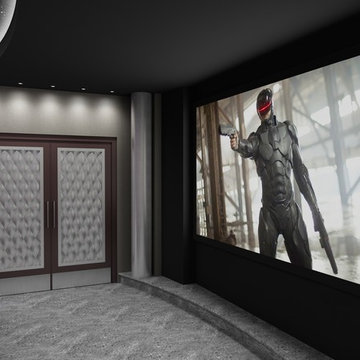
Exemple d'une grande salle de cinéma moderne fermée avec un mur gris, moquette, un écran de projection et un sol gris.
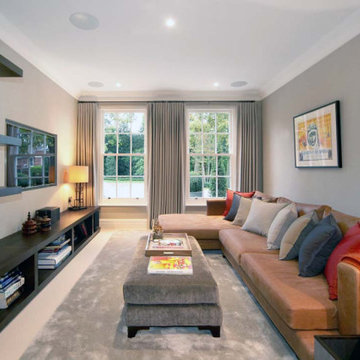
The cinema room was designed with a custom dark oak media unit with built in Samsung flat screen with a bespoke tan leather sectional sofa, stock lighting, side table and finished with vintage movie posters.
Services:- Layouts, product selection and supply, lighting, custom furniture design, supply and install, flooring and rug, wall coverings, paint finishes, curtains and poles, art framing, accessories, hanging services, styling.
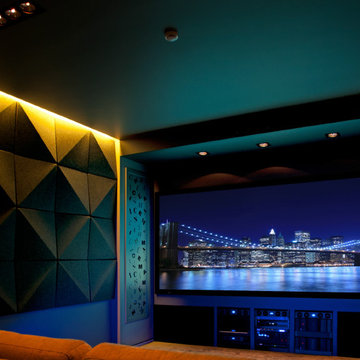
Aménagement d'une grande salle de cinéma moderne fermée avec un mur gris, moquette, un écran de projection et un sol beige.
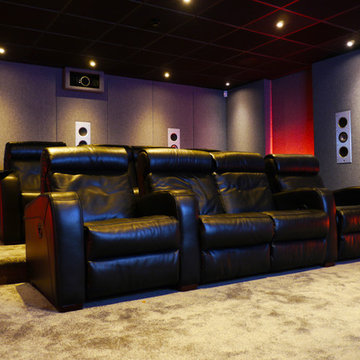
AWE Europe
Cette photo montre une grande salle de cinéma moderne avec un mur gris, moquette et un écran de projection.
Cette photo montre une grande salle de cinéma moderne avec un mur gris, moquette et un écran de projection.
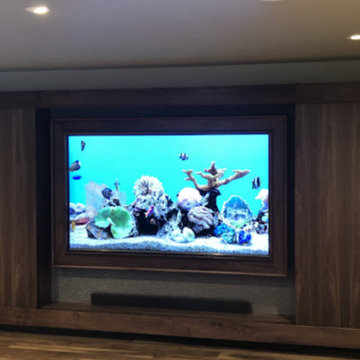
Bar area of a media room configuration with (3) custom installed TV's in walnut surrounds. Each of the bar TV's images can be immediately 'sent' to the larger TV in the front of the room - with the simple touch of a button via a user remote, touch screen interface, or iOS / Android app. Additionally, lights and shades are controlled from the user interfaces as well.
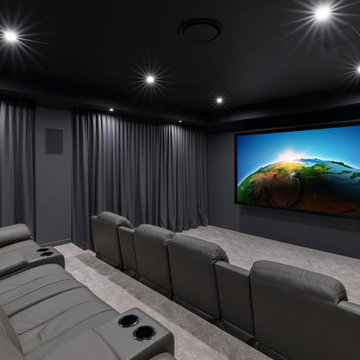
This CEDIA award-winning project (Best Home Cinema Level I) was described by CEDIA’s judges as “an incredible installation for the price.” The project began as a media room with a large TV, but after several meetings, the integrator convinced the client that a dedicated cinema would better satisfy their needs. Once the team at The Digital Picture showed the client the benefits of a dedicated cinema with a 16:9 screen and a 4K projector, the deal was closed.
The consultation process was critical in this instance: an original budget of $20,000 AUD soon doubled as the client became more and more educated regarding immersive audio and other equipment. Acoustic treatments were key to the room’s success, as was power management. The client is away on business for extended periods, and the room’s “isolation mode” will prolong the life of the equipment.
Working with other contractors on the job site of this retrofit was also helpful for the integration team. For example, instead of reworking the room’s HVAC system entirely, the integrators worked with the heating and cooling contractor to use sound-absorbing ductwork and add length and bends to reduce noise. Creative thinking such as this kept the project well within the customer’s ultimate budget.
Now that the job’s finished, the client uses the room much more than they’d initially thought.
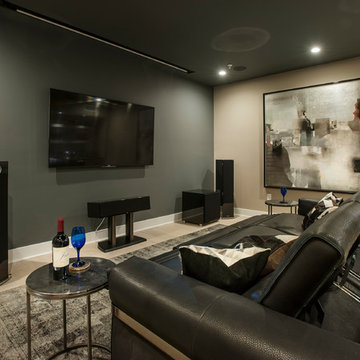
A modern inspired, contemporary town house in Philadelphia's most historic neighborhood. This custom built luxurious home provides state of the art urban living on six levels with all the conveniences of suburban homes. Vertical staking allows for each floor to have its own function, feel, style and purpose, yet they all blend to create a rarely seen home. A six-level elevator makes movement easy throughout. With over 5,000 square feet of usable indoor space and over 1,200 square feet of usable exterior space, this is urban living at its best. Breathtaking 360 degree views from the roof deck with outdoor kitchen and plunge pool makes this home a 365 day a year oasis in the city. Photography by Jay Greene.
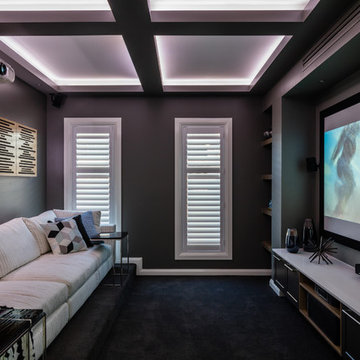
Kurmond Homes' Melody MK1 Display Home in Oran Park used Thermolaminated doors in Cinder Matt, Sepia Oak Ravine, Feldspar Shimmer Matt and Cavia Lini Finegrain on internal joinery. Polar White Matt was used on covered BBQ Alfresco area.
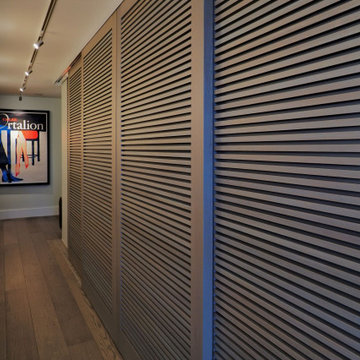
Cette image montre une salle de cinéma minimaliste de taille moyenne et fermée avec un mur gris, parquet clair, un téléviseur encastré et un sol gris.
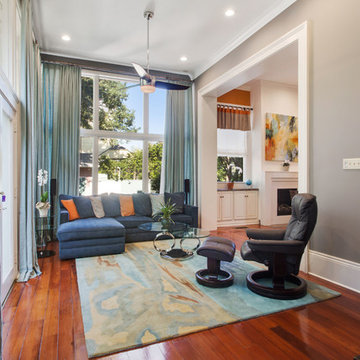
This theater room has many moods. By day, it is a bright sunroom able to darken with custom drapery wrapping the room. This historic home was taken back to the original stud walls from 1890. Reclaimed heart pine floors were installed. A large custom sectional, modern mobile table and the Eykorn Stressless recliner make this a space of comfort at any time of day.
imoto new orleans
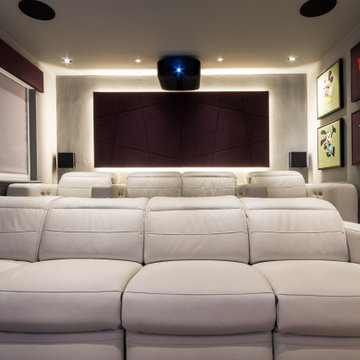
Cette photo montre une petite salle de cinéma moderne fermée avec un mur gris, moquette et un sol gris.
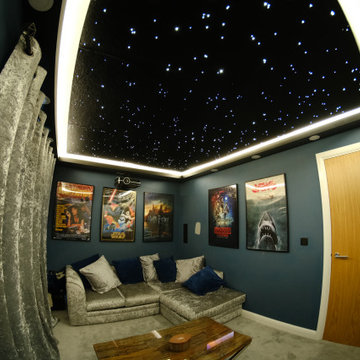
A cosy home cinema located in a town house in Bolton, Manchester. A fantastic home theatre with 4k projection, Dolby Atmos 7.4.2 and fabulous starscape ceiling.
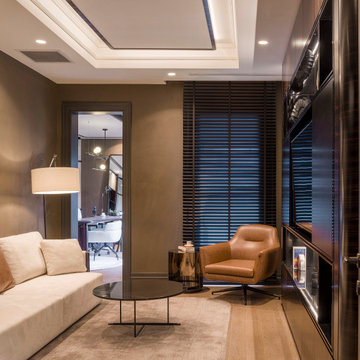
Idées déco pour une salle de cinéma moderne de taille moyenne et fermée avec un mur gris, un sol en bois brun et un téléviseur encastré.
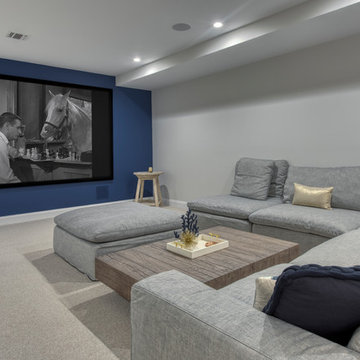
Basement home theatre/ bar/ entertaining area
Liz Glasgow, photographer
Idées déco pour une grande salle de cinéma moderne ouverte avec un mur gris, moquette, un écran de projection et un sol gris.
Idées déco pour une grande salle de cinéma moderne ouverte avec un mur gris, moquette, un écran de projection et un sol gris.
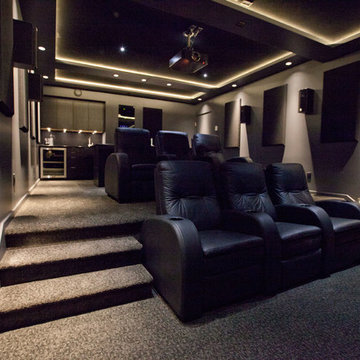
Cette photo montre une grande salle de cinéma moderne fermée avec un mur gris, moquette et un écran de projection.
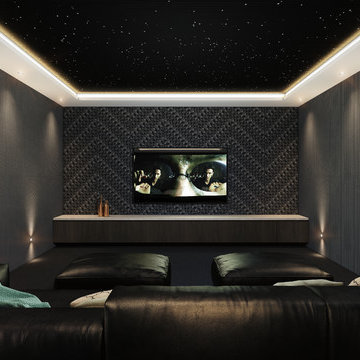
This cutting edge home was designed to create a strong bond with the internal spaces and external landscape while accommodating a personal art collection. Incorporating Feng Shui principles and good use of solar orientation makes this a light, peaceful and harmonious home.
Idées déco de salles de cinéma modernes avec un mur gris
5