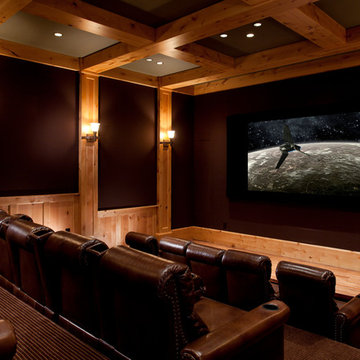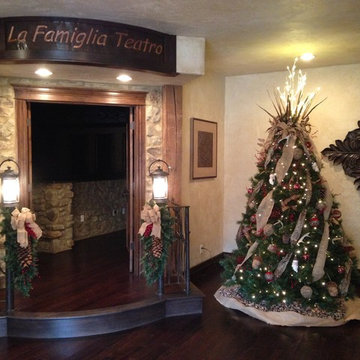Idées déco de salles de cinéma montagne fermées
Trier par :
Budget
Trier par:Populaires du jour
101 - 120 sur 396 photos
1 sur 3
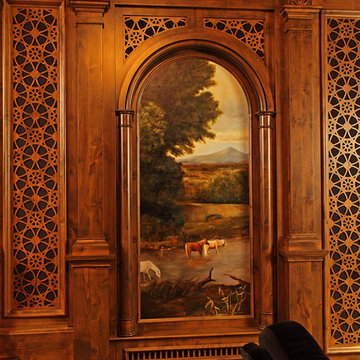
Aménagement d'une grande salle de cinéma montagne fermée avec un écran de projection.
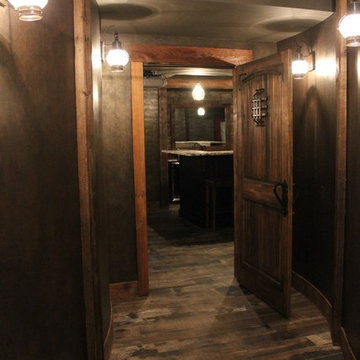
Basement transformation into a Rustic theater room fully equipped with bar, theater seating, powder room, Gas Fireplace, Flat Screen TV, curved hallway walls and more!!!
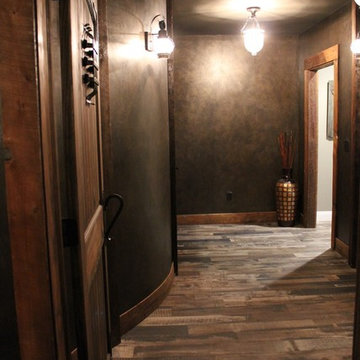
Basement transformation into a Rustic theater room fully equipped with bar, theater seating, powder room, Gas Fireplace, Flat Screen TV, curved hallway walls and more!!!
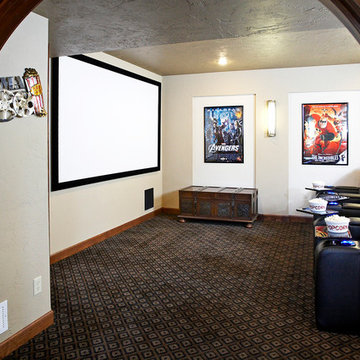
Humphrey Photography Nashville, il.
Idées déco pour une grande salle de cinéma montagne fermée avec un mur blanc, moquette et un écran de projection.
Idées déco pour une grande salle de cinéma montagne fermée avec un mur blanc, moquette et un écran de projection.
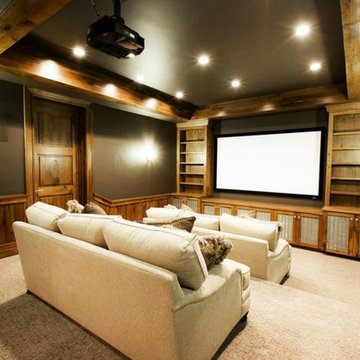
Aménagement d'une grande salle de cinéma montagne fermée avec un mur vert, moquette, un écran de projection et un sol beige.
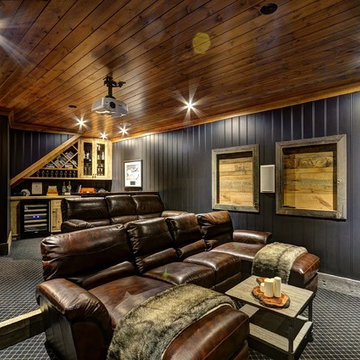
Réalisation d'une salle de cinéma chalet fermée avec un mur noir, moquette et un sol multicolore.
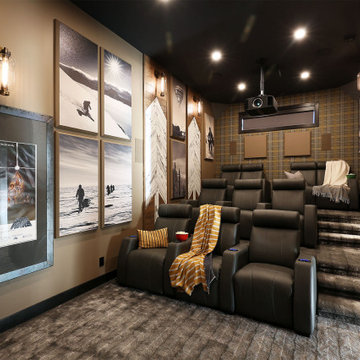
A home theater designed to seat 10 with power recline seats. The big feature in this room is the custom printed acoustic panels, which become decorative art in the room.
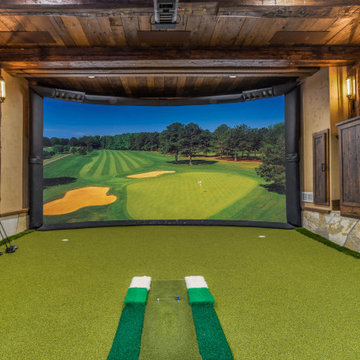
Golf simulator and theater built into this rustic basement remodel
Idée de décoration pour une grande salle de cinéma chalet fermée avec un mur beige, un écran de projection et un sol vert.
Idée de décoration pour une grande salle de cinéma chalet fermée avec un mur beige, un écran de projection et un sol vert.
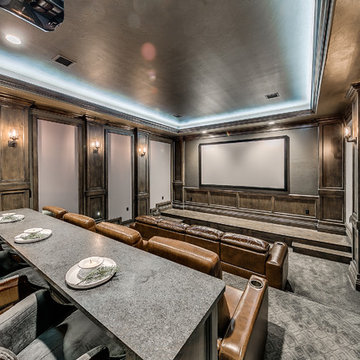
Cette photo montre une grande salle de cinéma montagne fermée avec un mur gris, moquette, un sol gris et un écran de projection.
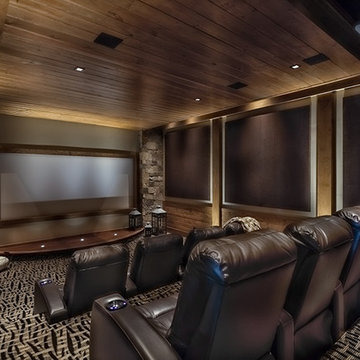
Rebecca Lehde
Cette photo montre une salle de cinéma montagne fermée avec moquette et un écran de projection.
Cette photo montre une salle de cinéma montagne fermée avec moquette et un écran de projection.
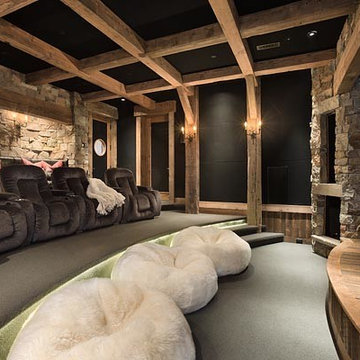
Roger Wade
Réalisation d'une salle de cinéma chalet fermée avec un mur noir, moquette et un téléviseur encastré.
Réalisation d'une salle de cinéma chalet fermée avec un mur noir, moquette et un téléviseur encastré.
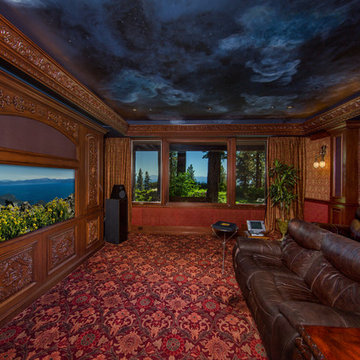
Cette image montre une salle de cinéma chalet de taille moyenne et fermée avec un mur marron, moquette, un écran de projection et un sol multicolore.
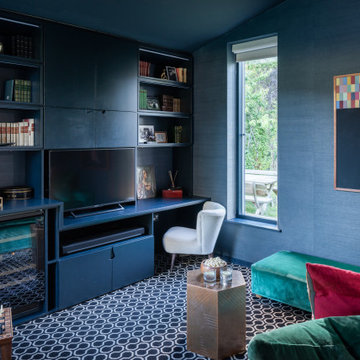
Idée de décoration pour une salle de cinéma chalet de taille moyenne et fermée avec un mur bleu et un téléviseur encastré.
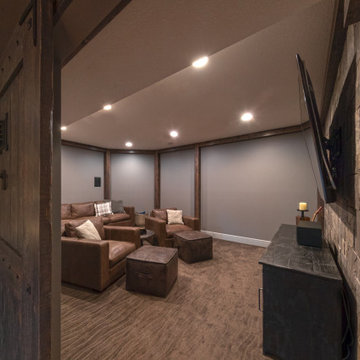
Friends and neighbors of an owner of Four Elements asked for help in redesigning certain elements of the interior of their newer home on the main floor and basement to better reflect their tastes and wants (contemporary on the main floor with a more cozy rustic feel in the basement). They wanted to update the look of their living room, hallway desk area, and stairway to the basement. They also wanted to create a 'Game of Thrones' themed media room, update the look of their entire basement living area, add a scotch bar/seating nook, and create a new gym with a glass wall. New fireplace areas were created upstairs and downstairs with new bulkheads, new tile & brick facades, along with custom cabinets. A beautiful stained shiplap ceiling was added to the living room. Custom wall paneling was installed to areas on the main floor, stairway, and basement. Wood beams and posts were milled & installed downstairs, and a custom castle-styled barn door was created for the entry into the new medieval styled media room. A gym was built with a glass wall facing the basement living area. Floating shelves with accent lighting were installed throughout - check out the scotch tasting nook! The entire home was also repainted with modern but warm colors. This project turned out beautiful!
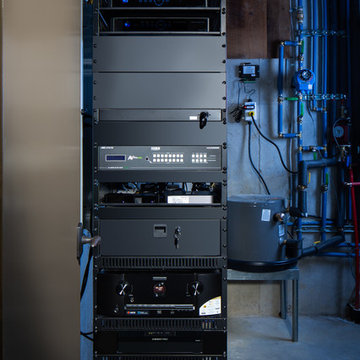
AV rack by Mosaic AV photographed by Birmingham Alabama based architectural and interiors photographer Tommy Daspit. See more of his work at http://tommydaspit.com All images are ©2019 Tommy Daspit Photographer All Rights Reserved
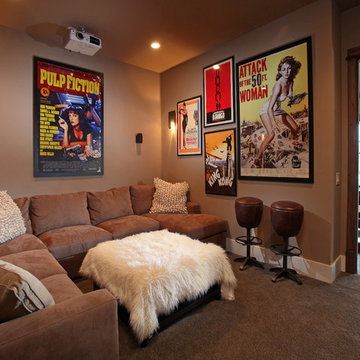
Casual home theater designed to provide a place to relax and enjoy a good movie.
Aménagement d'une salle de cinéma montagne de taille moyenne et fermée avec moquette et un mur marron.
Aménagement d'une salle de cinéma montagne de taille moyenne et fermée avec moquette et un mur marron.
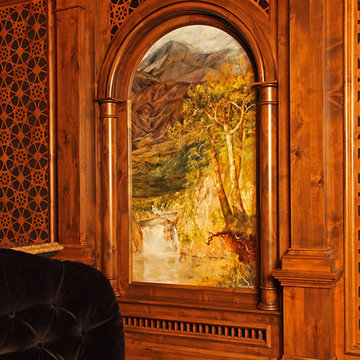
Cette image montre une grande salle de cinéma chalet fermée avec un écran de projection.
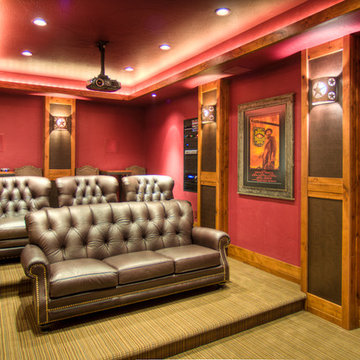
theater
Cette image montre une grande salle de cinéma chalet fermée avec un mur rouge, moquette et un écran de projection.
Cette image montre une grande salle de cinéma chalet fermée avec un mur rouge, moquette et un écran de projection.
Idées déco de salles de cinéma montagne fermées
6
